3126 Dever Court, Wilmington, NC 28411
Local realty services provided by:Better Homes and Gardens Real Estate Elliott Coastal Living

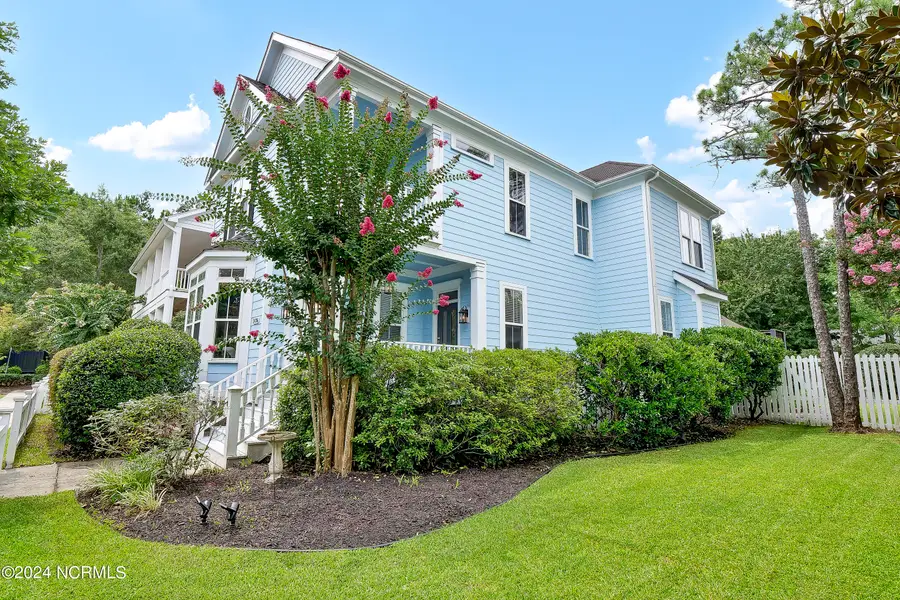
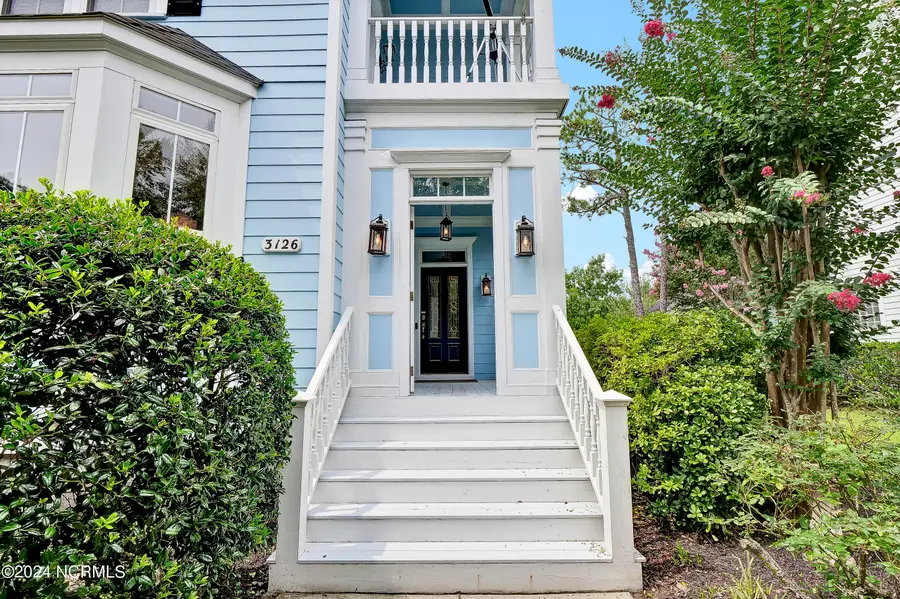
3126 Dever Court,Wilmington, NC 28411
$749,000
- 3 Beds
- 3 Baths
- 2,583 sq. ft.
- Single family
- Pending
Listed by:diana c holdridge
Office:intracoastal realty corp
MLS#:100503795
Source:NC_CCAR
Price summary
- Price:$749,000
- Price per sq. ft.:$289.97
About this home
This lovely Charleston Style home is in the much-coveted neighborhood of Demarest Village, a unique, charming and beautifully landscaped community in the Middle Sound area. This 2583 sq. ft home is special in many ways: Heart Pine floors, 10 ft. ceilings, transoms, and crown moldings and. double porches. A spacious bay area with 7ft windows brings the morning light into the living room to enjoy your morning coffee. And if you're looking for a cozy spot on those chilly nights, stretch out in front of the white brick-faced gas fireplace. The kitchen is open with ample counter and cabinet space and includes a pantry. Adjacent to the open kitchen/dining room with its own fireplace, is the family room, perfect for entertaining or family time. The master bedroom with its ensuite bath has 2 walk-in closets, walk-in shower, whirlpool tub and double sinks. While the other two bedrooms share a jack and jill bath. Recently painted exterior and interior, new carpet upstairs and newer appliances. Inside and out this home is perfect for your life-style. Relax and enjoy the balmy breezes on the 17x12 composite deck with Balau wood privacy wall which overlooks your lush yard and garden. Need another bedroom, or office or hobby space? The 28x22 UFROG is ready to go with roughed- in plumbing and electricity. Crawlspace is encapsulated with dehumidifier. Amenities include community pool, playground, 2 parks and sidewalks for strolling and chatting with neighbors. You're close to marinas, Ogden elementary school, great shopping and entertainment in Mayfaire. All this and no city taxes. Schedule your appointment and experience what this very special home and community has to offer.
Contact an agent
Home facts
- Year built:2001
- Listing Id #:100503795
- Added:108 day(s) ago
- Updated:July 30, 2025 at 07:40 AM
Rooms and interior
- Bedrooms:3
- Total bathrooms:3
- Full bathrooms:2
- Half bathrooms:1
- Living area:2,583 sq. ft.
Heating and cooling
- Cooling:Central Air, Zoned
- Heating:Electric, Forced Air, Heat Pump, Heating, Zoned
Structure and exterior
- Roof:Architectural Shingle
- Year built:2001
- Building area:2,583 sq. ft.
- Lot area:0.17 Acres
Schools
- High school:Laney
- Middle school:Noble
- Elementary school:Ogden
Utilities
- Water:Municipal Water Available
Finances and disclosures
- Price:$749,000
- Price per sq. ft.:$289.97
- Tax amount:$2,286 (2024)
New listings near 3126 Dever Court
- New
 $250,000Active2 beds 2 baths1,175 sq. ft.
$250,000Active2 beds 2 baths1,175 sq. ft.1314 Queen Street, Wilmington, NC 28401
MLS# 100524960Listed by: G. FLOWERS REALTY - New
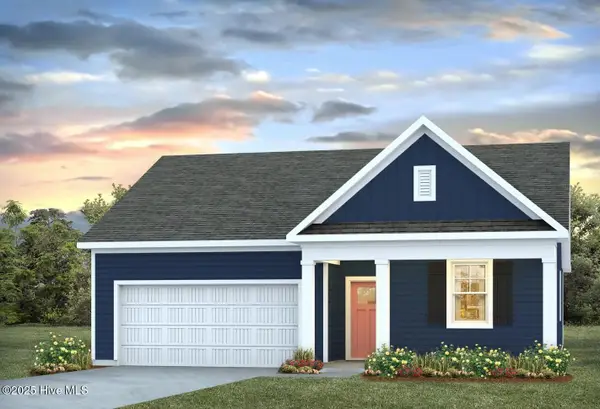 $437,490Active4 beds 2 baths1,774 sq. ft.
$437,490Active4 beds 2 baths1,774 sq. ft.110 Legare Street #Lot 214, Wilmington, NC 28411
MLS# 100524970Listed by: D.R. HORTON, INC - Open Sat, 11am to 1pmNew
 $389,000Active3 beds 4 baths2,082 sq. ft.
$389,000Active3 beds 4 baths2,082 sq. ft.134 S 29th Street, Wilmington, NC 28403
MLS# 100524925Listed by: INTRACOASTAL REALTY CORPORATION - Open Sat, 2 to 4pmNew
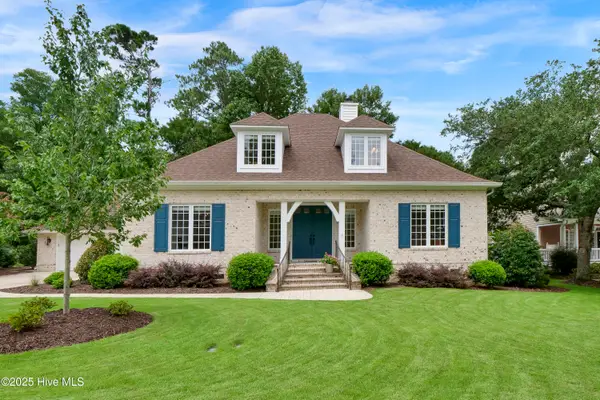 $775,000Active3 beds 4 baths2,607 sq. ft.
$775,000Active3 beds 4 baths2,607 sq. ft.929 Wild Dunes Circle, Wilmington, NC 28411
MLS# 100524936Listed by: PORTERS NECK REAL ESTATE LLC - New
 $389,000Active3 beds 2 baths1,351 sq. ft.
$389,000Active3 beds 2 baths1,351 sq. ft.1313 Deer Hill Drive, Wilmington, NC 28409
MLS# 100524937Listed by: BLUECOAST REALTY CORPORATION - New
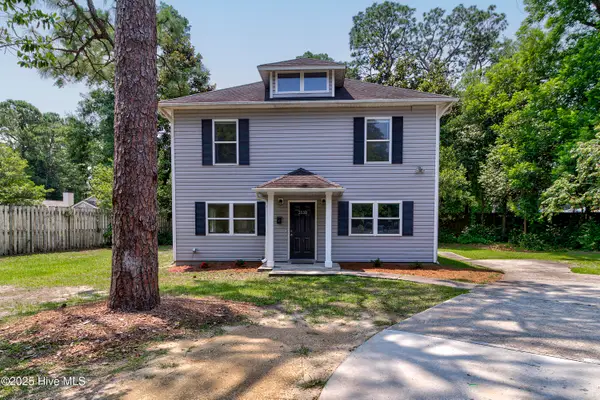 $399,900Active4 beds 3 baths1,715 sq. ft.
$399,900Active4 beds 3 baths1,715 sq. ft.3538 Wilshire Boulevard, Wilmington, NC 28403
MLS# 100524889Listed by: KELLER WILLIAMS INNOVATE-WILMINGTON - New
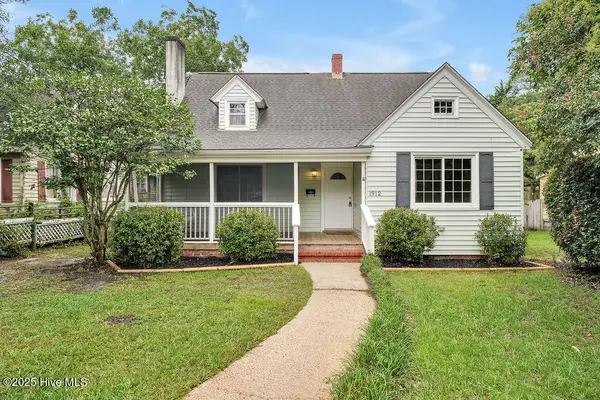 $299,900Active2 beds 1 baths1,106 sq. ft.
$299,900Active2 beds 1 baths1,106 sq. ft.1912 Jefferson Street, Wilmington, NC 28401
MLS# 100524890Listed by: BARBER REALTY GROUP INC. - New
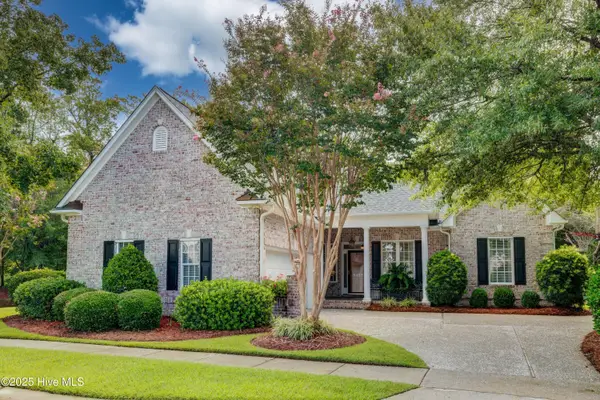 $675,000Active3 beds 3 baths2,618 sq. ft.
$675,000Active3 beds 3 baths2,618 sq. ft.5455 Efird Road, Wilmington, NC 28409
MLS# 100524883Listed by: COLDWELL BANKER SEA COAST ADVANTAGE - New
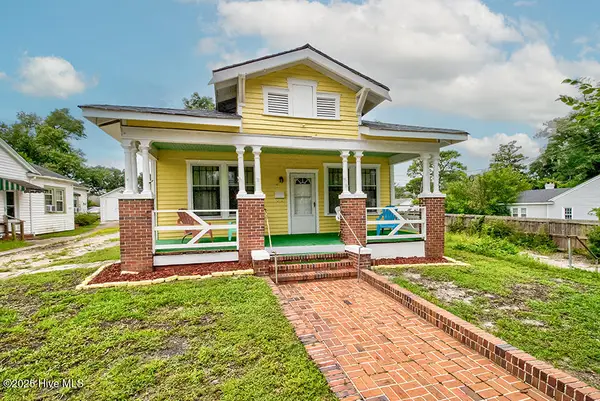 $325,000Active3 beds 1 baths1,176 sq. ft.
$325,000Active3 beds 1 baths1,176 sq. ft.2046 Carolina Beach Road, Wilmington, NC 28401
MLS# 100524847Listed by: KELLER WILLIAMS INNOVATE-WILMINGTON - New
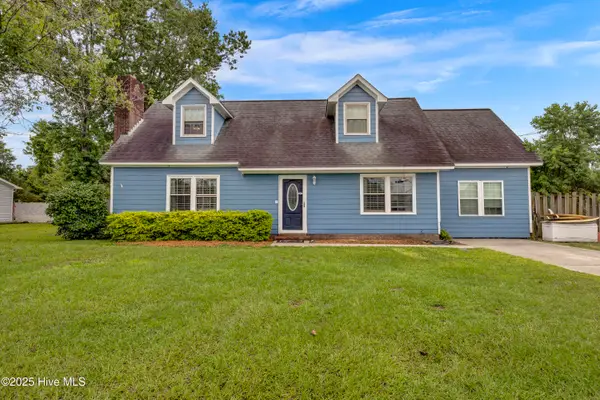 $350,000Active3 beds 2 baths1,600 sq. ft.
$350,000Active3 beds 2 baths1,600 sq. ft.702 Arnold Road, Wilmington, NC 28412
MLS# 100524801Listed by: INTRACOASTAL REALTY CORP

