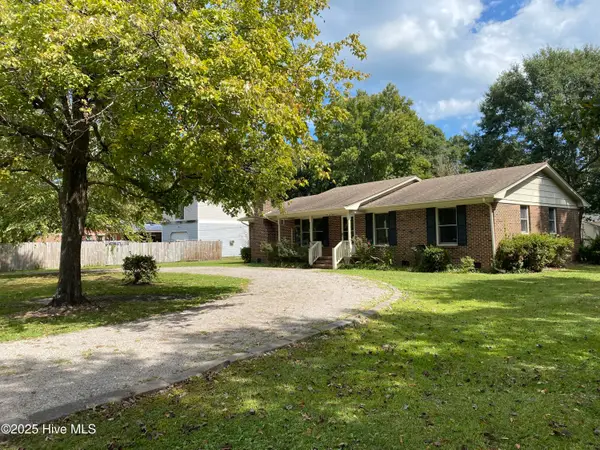3201 Ashbourne Court, Wilmington, NC 28405
Local realty services provided by:Better Homes and Gardens Real Estate Elliott Coastal Living
3201 Ashbourne Court,Wilmington, NC 28405
$374,990
- 3 Beds
- 2 Baths
- 1,875 sq. ft.
- Single family
- Pending
Listed by:gillespie group
Office:carolina one properties inc.
MLS#:100530310
Source:NC_CCAR
Price summary
- Price:$374,990
- Price per sq. ft.:$199.99
About this home
Welcome to 3201 Ashbourne Court, a beautifully maintained 3 bedroom and 2 bathroom brick home with 1,875 square feet set on a quiet cul-de-sac in the desirable North Chase community.
This property stands out with its rare 0.63-acre lot framed by mature trees and thoughtful landscaping. The size and setting of the lot provide both privacy and plenty of room for a pool or expanded outdoor living, creating opportunities that are hard to find within this price point! There are few homes at this price point that combine single-level living with land, privacy, and a detached 24x24 wired workshop.
On the inside of the home, the floor plan flows easily between the great room, dining spaces, and kitchen. A vaulted sunroom with walls of windows creates a year-round retreat filled with natural light. Tray ceilings, fresh paint, and a gas log fireplace add character, while the primary suite features a whirlpool tub and double vanity.
On the outside, the oversized lot provides room for a pool, gardens, or expanded living, while mature trees and landscaping ensure privacy. The brick patio is ideal for gatherings, and the workshop, with power and generator hookup, offers unmatched versatility for hobbies and storage.
Northchase is known for larger lots and established trees, plus community amenities including a pool, clubhouse, tennis courts, playgrounds, walking trails, and open green space. The central location keeps you within 20-25 minutes of Wrightsville Beach, Mayfaire, downtown Wilmington, and ILM.
With its land, workshop, sunroom, and community perks, 3201 Ashbourne Court offers features rarely found together, making it a smart buy in one of Wilmington's most established neighborhoods.
Contact an agent
Home facts
- Year built:1995
- Listing ID #:100530310
- Added:16 day(s) ago
- Updated:September 29, 2025 at 07:46 AM
Rooms and interior
- Bedrooms:3
- Total bathrooms:2
- Full bathrooms:2
- Living area:1,875 sq. ft.
Heating and cooling
- Cooling:Central Air
- Heating:Electric, Forced Air, Heating
Structure and exterior
- Roof:Shingle
- Year built:1995
- Building area:1,875 sq. ft.
- Lot area:0.63 Acres
Schools
- High school:Laney
- Middle school:Trask
- Elementary school:Castle Hayne
Utilities
- Water:Municipal Water Available
Finances and disclosures
- Price:$374,990
- Price per sq. ft.:$199.99
New listings near 3201 Ashbourne Court
- New
 $685,000Active5 beds 4 baths2,783 sq. ft.
$685,000Active5 beds 4 baths2,783 sq. ft.3405 Aster Court, Wilmington, NC 28409
MLS# 100533199Listed by: INTRACOASTAL REALTY CORP - New
 $255,000Active2 beds 2 baths1,334 sq. ft.
$255,000Active2 beds 2 baths1,334 sq. ft.4142 Breezewood Drive #201, Wilmington, NC 28412
MLS# 100533206Listed by: COLDWELL BANKER SEA COAST ADVANTAGE-MIDTOWN - Open Fri, 3 to 5pmNew
 $350,000Active3 beds 2 baths1,186 sq. ft.
$350,000Active3 beds 2 baths1,186 sq. ft.6809 Hailsham Drive, Wilmington, NC 28412
MLS# 100533187Listed by: INTRACOASTAL REALTY CORP - New
 $410,000Active3 beds 2 baths1,607 sq. ft.
$410,000Active3 beds 2 baths1,607 sq. ft.6331 Gordon Road, Wilmington, NC 28411
MLS# 100533186Listed by: ROLINA HOMES - New
 $399,000Active1 beds 1 baths585 sq. ft.
$399,000Active1 beds 1 baths585 sq. ft.106 N Water Street #907, Wilmington, NC 28401
MLS# 100533151Listed by: INTRACOASTAL REALTY CORPORATION - New
 $99,900Active0.04 Acres
$99,900Active0.04 Acres230 Mcrae Street, Wilmington, NC 28401
MLS# 100533084Listed by: LANDMARK SOTHEBY'S INTERNATIONAL REALTY - New
 $337,685Active3 beds 3 baths1,933 sq. ft.
$337,685Active3 beds 3 baths1,933 sq. ft.119 Oyster Tabby Drive, Lillington, NC 27546
MLS# 10124358Listed by: SDH RALEIGH LLC - New
 $439,900Active3 beds 2 baths1,595 sq. ft.
$439,900Active3 beds 2 baths1,595 sq. ft.4641 Masonboro Loop Road, Wilmington, NC 28409
MLS# 100533068Listed by: AZALEA REALTY, INC. - New
 $475,000Active4 beds 3 baths2,324 sq. ft.
$475,000Active4 beds 3 baths2,324 sq. ft.9404 Scratch Court, Wilmington, NC 28412
MLS# 100533015Listed by: INTRACOASTAL REALTY CORP - New
 $349,000Active2 beds 3 baths1,100 sq. ft.
$349,000Active2 beds 3 baths1,100 sq. ft.1603 Castle Street, Wilmington, NC 28401
MLS# 100533025Listed by: BLUECOAST REALTY CORPORATION
