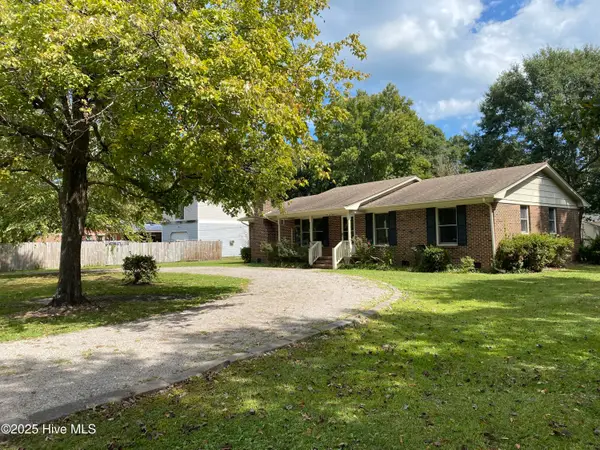3212 Dalton Court, Wilmington, NC 28405
Local realty services provided by:Better Homes and Gardens Real Estate Elliott Coastal Living
3212 Dalton Court,Wilmington, NC 28405
$462,500
- 4 Beds
- 3 Baths
- 2,328 sq. ft.
- Single family
- Pending
Listed by:english seward real estate group
Office:berkshire hathaway homeservices carolina premier properties
MLS#:100530309
Source:NC_CCAR
Price summary
- Price:$462,500
- Price per sq. ft.:$198.67
About this home
$5000 use as you choose credit available with acceptable offer. Located in the desirable Northchase community of Wilmington, this beautiful 4-bedroom, 2.5-bath brick home offers a perfect blend of comfort, convenience, and charm. Tucked away on a quiet cul-de-sac, this property provides added privacy with its fully fenced backyard and offers plenty of room for both relaxation and play. The inviting outdoor space features an above-ground pool with a surrounding deck, ideal for summer entertaining, as well as an additional storage building for all your tools and toys. Inside, you'll find a thoughtfully designed floor plan with the primary suite conveniently located on the first level. The recently updated kitchen boasts modern finishes and flows seamlessly into the main living areas, making it easy to host gatherings or enjoy cozy nights at home. Upstairs are three additional spacious bedrooms and a full bath, offering plenty of space for family, guests, or a home office. A two-car garage adds extra storage and functionality. Northchase is a sought-after community known for its amenities and friendly atmosphere, and this home's prime location places you just a short drive from shopping, dining, and the area's beautiful beaches. This property offers the ideal combination of a peaceful neighborhood setting with easy access to everything Wilmington has to offer.
Contact an agent
Home facts
- Year built:1996
- Listing ID #:100530309
- Added:16 day(s) ago
- Updated:September 29, 2025 at 07:46 AM
Rooms and interior
- Bedrooms:4
- Total bathrooms:3
- Full bathrooms:2
- Half bathrooms:1
- Living area:2,328 sq. ft.
Heating and cooling
- Cooling:Central Air
- Heating:Electric, Heat Pump, Heating
Structure and exterior
- Roof:Shingle
- Year built:1996
- Building area:2,328 sq. ft.
- Lot area:0.4 Acres
Schools
- High school:Laney
- Middle school:Trask
- Elementary school:Castle Hayne
Utilities
- Water:Municipal Water Available, Water Connected
- Sewer:Sewer Connected
Finances and disclosures
- Price:$462,500
- Price per sq. ft.:$198.67
New listings near 3212 Dalton Court
- New
 $685,000Active5 beds 4 baths2,783 sq. ft.
$685,000Active5 beds 4 baths2,783 sq. ft.3405 Aster Court, Wilmington, NC 28409
MLS# 100533199Listed by: INTRACOASTAL REALTY CORP - New
 $255,000Active2 beds 2 baths1,334 sq. ft.
$255,000Active2 beds 2 baths1,334 sq. ft.4142 Breezewood Drive #201, Wilmington, NC 28412
MLS# 100533206Listed by: COLDWELL BANKER SEA COAST ADVANTAGE-MIDTOWN - Open Fri, 3 to 5pmNew
 $350,000Active3 beds 2 baths1,186 sq. ft.
$350,000Active3 beds 2 baths1,186 sq. ft.6809 Hailsham Drive, Wilmington, NC 28412
MLS# 100533187Listed by: INTRACOASTAL REALTY CORP - New
 $410,000Active3 beds 2 baths1,607 sq. ft.
$410,000Active3 beds 2 baths1,607 sq. ft.6331 Gordon Road, Wilmington, NC 28411
MLS# 100533186Listed by: ROLINA HOMES - New
 $399,000Active1 beds 1 baths585 sq. ft.
$399,000Active1 beds 1 baths585 sq. ft.106 N Water Street #907, Wilmington, NC 28401
MLS# 100533151Listed by: INTRACOASTAL REALTY CORPORATION - New
 $99,900Active0.04 Acres
$99,900Active0.04 Acres230 Mcrae Street, Wilmington, NC 28401
MLS# 100533084Listed by: LANDMARK SOTHEBY'S INTERNATIONAL REALTY - New
 $337,685Active3 beds 3 baths1,933 sq. ft.
$337,685Active3 beds 3 baths1,933 sq. ft.119 Oyster Tabby Drive, Lillington, NC 27546
MLS# 10124358Listed by: SDH RALEIGH LLC - New
 $439,900Active3 beds 2 baths1,595 sq. ft.
$439,900Active3 beds 2 baths1,595 sq. ft.4641 Masonboro Loop Road, Wilmington, NC 28409
MLS# 100533068Listed by: AZALEA REALTY, INC. - New
 $475,000Active4 beds 3 baths2,324 sq. ft.
$475,000Active4 beds 3 baths2,324 sq. ft.9404 Scratch Court, Wilmington, NC 28412
MLS# 100533015Listed by: INTRACOASTAL REALTY CORP - New
 $349,000Active2 beds 3 baths1,100 sq. ft.
$349,000Active2 beds 3 baths1,100 sq. ft.1603 Castle Street, Wilmington, NC 28401
MLS# 100533025Listed by: BLUECOAST REALTY CORPORATION
