337 Keepsake Drive #1279, Wilmington, NC 28412
Local realty services provided by:Better Homes and Gardens Real Estate Elliott Coastal Living
337 Keepsake Drive #1279,Wilmington, NC 28412
$574,010
- 4 Beds
- 3 Baths
- 2,748 sq. ft.
- Single family
- Active
Upcoming open houses
- Sat, Nov 1510:00 am - 04:00 pm
- Sun, Nov 1601:00 pm - 04:00 pm
- Sat, Nov 2210:00 am - 04:00 pm
- Sun, Nov 2301:00 pm - 04:00 pm
- Sat, Nov 2910:00 am - 04:00 pm
- Sun, Nov 3001:00 pm - 04:00 pm
Listed by: kenneth j. greenberg
Office: pulte home company
MLS#:100507208
Source:NC_CCAR
Price summary
- Price:$574,010
- Price per sq. ft.:$208.88
About this home
The Haven at Riverlights is a place you'll instantly adore! This signature Mainstay floorplan is 2,748 sq. ft, 4-bedroom and 3-bathroom with an added second floor! On the main level, there are 3 bedrooms and 2 bathrooms: primary with private bathroom, and two secondary bedrooms with shared full bathroom. Additionally, there is a flex room with doors for a private, versatile room. Outside, enjoy a screened-in patio and an uncovered patio extension. In the gathering room, enjoy the tray ceiling and fireplace to enhance the ambiance! Your gourmet kitchen is loaded with amazing upgrades: 4-42'' Uppers, Large Drawer Stack, Tall Crown, Rotating Reach Base Corner, Easy Reach Upper Corners, Doubled Roll-Out Trays, Cabinet Hardware, Light Rails, Sink Tilt-Out, Decorative Panels. Includes Soft Close Doors & Drawers. Also features Stone Gray cabinets, quartz countertops, a built-in gas cooktop, wall oven and microwave, a stylish tile backsplash, a spacious island, and generous pantry. The owner's bathroom has a beautiful walk-in tile shower, a double-sink vanity with a quartz surface, and walk-in closet. The second level of this home offers an additional bedroom, full bathroom, and loft. Most flooring throughout the home has been upgraded, including the stair treads, along with interior trim, whole house finish package, and interior paint. The included window blinds and gutters help save you time and hassle. Builder, Pulte Homes, produces reliable and outstanding homes that are meant to love, and it is hard not to be in obsessed with this home! Come visit our on-site Sales Consultants seven days a week and two model homes on-site!
Contact an agent
Home facts
- Year built:2025
- Listing ID #:100507208
- Added:177 day(s) ago
- Updated:November 14, 2025 at 11:32 AM
Rooms and interior
- Bedrooms:4
- Total bathrooms:3
- Full bathrooms:3
- Living area:2,748 sq. ft.
Heating and cooling
- Cooling:Central Air
- Heating:Forced Air, Heating, Natural Gas
Structure and exterior
- Roof:Shingle
- Year built:2025
- Building area:2,748 sq. ft.
- Lot area:0.15 Acres
Schools
- High school:New Hanover
- Middle school:Myrtle Grove
- Elementary school:Williams
Utilities
- Water:Water Connected
- Sewer:Sewer Connected
Finances and disclosures
- Price:$574,010
- Price per sq. ft.:$208.88
New listings near 337 Keepsake Drive #1279
- New
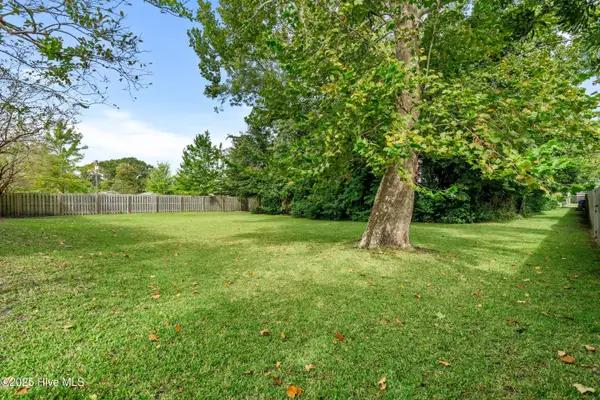 $55,000Active0.12 Acres
$55,000Active0.12 Acres1710-A Church Street, Wilmington, NC 28403
MLS# 100540949Listed by: COLDWELL BANKER SEA COAST ADVANTAGE - New
 $765,000Active3 beds 2 baths1,587 sq. ft.
$765,000Active3 beds 2 baths1,587 sq. ft.1411 Hawthorne Road, Wilmington, NC 28403
MLS# 100540787Listed by: COLDWELL BANKER SEA COAST ADVANTAGE - New
 $249,000Active2 beds 2 baths1,100 sq. ft.
$249,000Active2 beds 2 baths1,100 sq. ft.2304 Wrightsville Avenue #Apt 206, Wilmington, NC 28403
MLS# 100540779Listed by: NAVIGATE REALTY - New
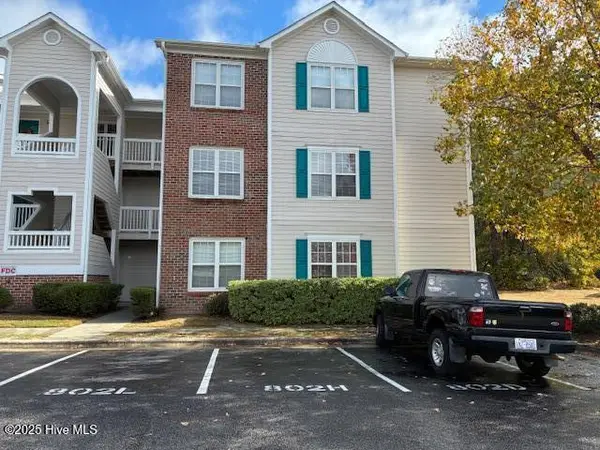 $215,900Active3 beds 2 baths1,352 sq. ft.
$215,900Active3 beds 2 baths1,352 sq. ft.802 Bryce Court #H, Wilmington, NC 28405
MLS# 100540739Listed by: CAPE COTTAGES REALTY LLC - New
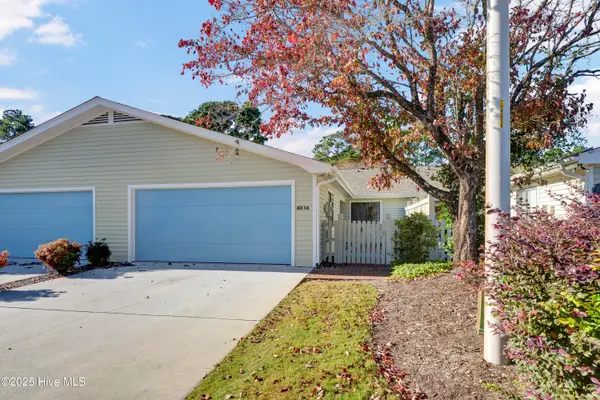 $402,900Active3 beds 2 baths1,528 sq. ft.
$402,900Active3 beds 2 baths1,528 sq. ft.6036 Inland Greens Drive, Wilmington, NC 28405
MLS# 100540761Listed by: INTRACOASTAL REALTY CORP - New
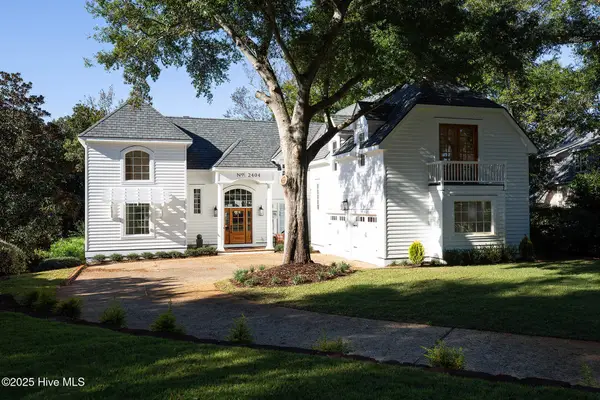 $2,249,000Active4 beds 4 baths4,006 sq. ft.
$2,249,000Active4 beds 4 baths4,006 sq. ft.2404 Ocean Point Place, Wilmington, NC 28405
MLS# 100540721Listed by: LANDFALL REALTY, LLC - New
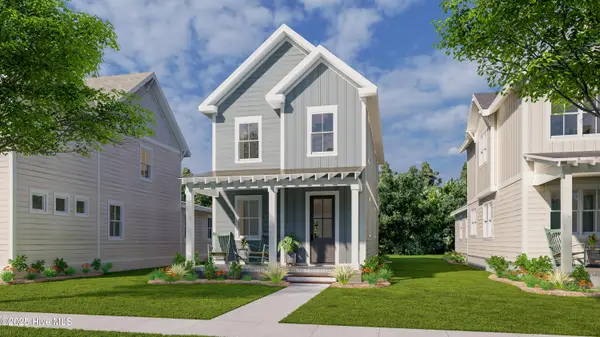 $448,600Active3 beds 3 baths1,573 sq. ft.
$448,600Active3 beds 3 baths1,573 sq. ft.409 Starship Run, Wilmington, NC 28412
MLS# 100540723Listed by: O'SHAUGHNESSY NEW HOMES LLC - New
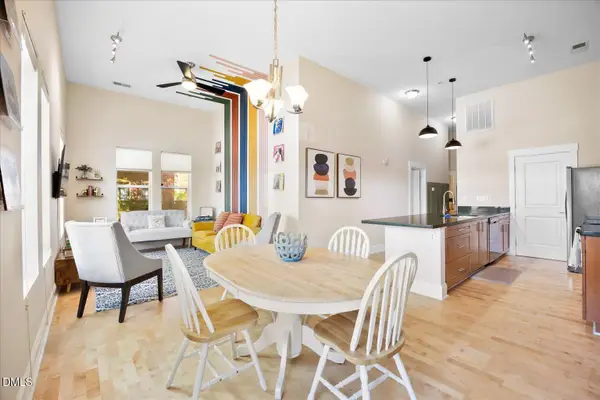 $405,000Active2 beds 2 baths1,139 sq. ft.
$405,000Active2 beds 2 baths1,139 sq. ft.709 N 4th Street #Ste 106, Wilmington, NC 28401
MLS# 10132476Listed by: PAVE REALTY - New
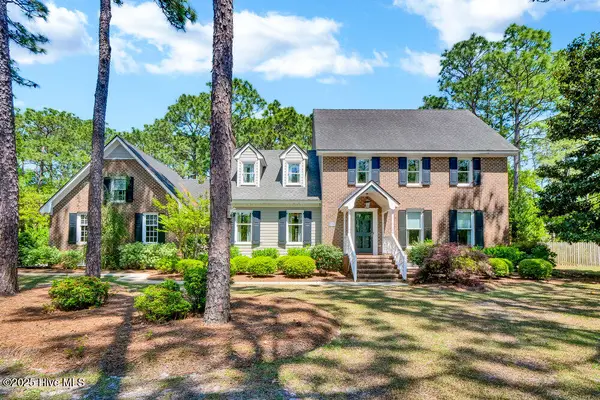 $782,000Active4 beds 3 baths3,057 sq. ft.
$782,000Active4 beds 3 baths3,057 sq. ft.4603 Tall Tree Lane, Wilmington, NC 28409
MLS# 100540711Listed by: INTRACOASTAL REALTY CORP - Open Sun, 1 to 4pmNew
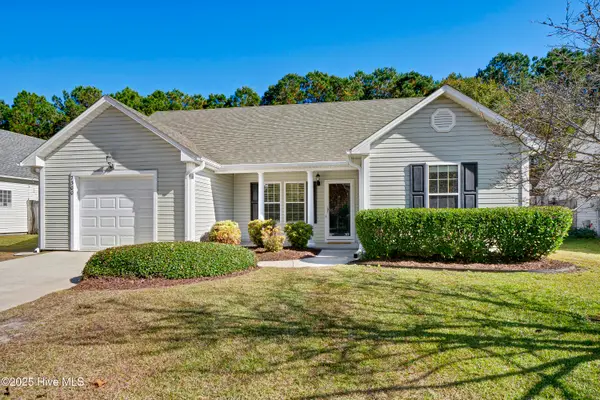 $352,500Active3 beds 2 baths1,200 sq. ft.
$352,500Active3 beds 2 baths1,200 sq. ft.7300 Farrington Farms Drive, Wilmington, NC 28411
MLS# 100540717Listed by: INTRACOASTAL REALTY CORP
