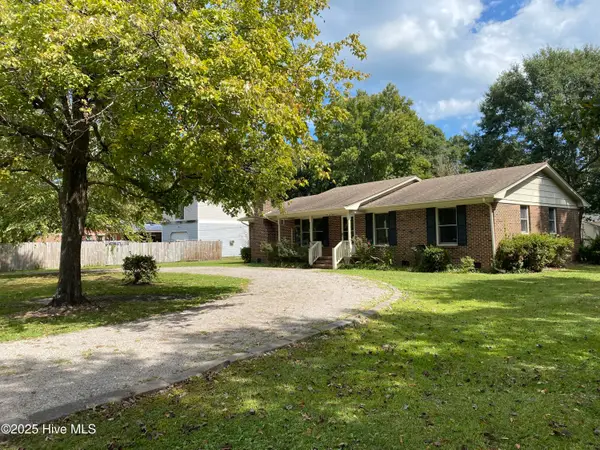343 Pages Creek Road, Wilmington, NC 28411
Local realty services provided by:Better Homes and Gardens Real Estate Elliott Coastal Living
343 Pages Creek Road,Wilmington, NC 28411
$975,000
- 3 Beds
- 4 Baths
- 2,900 sq. ft.
- Single family
- Pending
Listed by:beatty pittman real estate team llc.
Office:intracoastal realty corp
MLS#:100514909
Source:NC_CCAR
Price summary
- Price:$975,000
- Price per sq. ft.:$336.21
About this home
Stunning Custom-Built Home off Middle Sound Loop Road - Proposed Construction by Hicks Construction Group. This beautifully designed 2,900 sq. ft. residence features 3 spacious bedrooms and 3.5 bathrooms, thoughtfully laid out across an open-concept floor plan that's perfect for both everyday living and entertaining. As you enter through the spacious foyer, you're greeted by a seamless flow into the kitchen, dining, and living areas. Designed with modern finishes and abundant natural light. The main level also includes a private primary suite and a large walk-in closet. Upstairs, you'll find two additional bedrooms, each with its own bathroom, as well as a loft area that's perfect for a home office, playroom, or secondary living space. Additionally, the room over the garage presents an exciting opportunity that can be finished as an in-law suite, bonus room, or home studio to suit your needs. The builder is happy to work with you to customize the plan or design an entirely different layout to match your vision. Photo is of a similar home, colors and finishes may vary.
Contact an agent
Home facts
- Year built:2025
- Listing ID #:100514909
- Added:100 day(s) ago
- Updated:September 29, 2025 at 07:46 AM
Rooms and interior
- Bedrooms:3
- Total bathrooms:4
- Full bathrooms:3
- Half bathrooms:1
- Living area:2,900 sq. ft.
Heating and cooling
- Heating:Electric, Heat Pump, Heating
Structure and exterior
- Roof:Shingle
- Year built:2025
- Building area:2,900 sq. ft.
- Lot area:0.45 Acres
Schools
- High school:Laney
- Middle school:Noble
- Elementary school:Ogden
Utilities
- Water:Municipal Water Available
Finances and disclosures
- Price:$975,000
- Price per sq. ft.:$336.21
New listings near 343 Pages Creek Road
- New
 $685,000Active5 beds 4 baths2,783 sq. ft.
$685,000Active5 beds 4 baths2,783 sq. ft.3405 Aster Court, Wilmington, NC 28409
MLS# 100533199Listed by: INTRACOASTAL REALTY CORP - New
 $255,000Active2 beds 2 baths1,334 sq. ft.
$255,000Active2 beds 2 baths1,334 sq. ft.4142 Breezewood Drive #201, Wilmington, NC 28412
MLS# 100533206Listed by: COLDWELL BANKER SEA COAST ADVANTAGE-MIDTOWN - Open Fri, 3 to 5pmNew
 $350,000Active3 beds 2 baths1,186 sq. ft.
$350,000Active3 beds 2 baths1,186 sq. ft.6809 Hailsham Drive, Wilmington, NC 28412
MLS# 100533187Listed by: INTRACOASTAL REALTY CORP - New
 $410,000Active3 beds 2 baths1,607 sq. ft.
$410,000Active3 beds 2 baths1,607 sq. ft.6331 Gordon Road, Wilmington, NC 28411
MLS# 100533186Listed by: ROLINA HOMES - New
 $399,000Active1 beds 1 baths585 sq. ft.
$399,000Active1 beds 1 baths585 sq. ft.106 N Water Street #907, Wilmington, NC 28401
MLS# 100533151Listed by: INTRACOASTAL REALTY CORPORATION - New
 $99,900Active0.04 Acres
$99,900Active0.04 Acres230 Mcrae Street, Wilmington, NC 28401
MLS# 100533084Listed by: LANDMARK SOTHEBY'S INTERNATIONAL REALTY - New
 $337,685Active3 beds 3 baths1,933 sq. ft.
$337,685Active3 beds 3 baths1,933 sq. ft.119 Oyster Tabby Drive, Lillington, NC 27546
MLS# 10124358Listed by: SDH RALEIGH LLC - New
 $439,900Active3 beds 2 baths1,595 sq. ft.
$439,900Active3 beds 2 baths1,595 sq. ft.4641 Masonboro Loop Road, Wilmington, NC 28409
MLS# 100533068Listed by: AZALEA REALTY, INC. - New
 $475,000Active4 beds 3 baths2,324 sq. ft.
$475,000Active4 beds 3 baths2,324 sq. ft.9404 Scratch Court, Wilmington, NC 28412
MLS# 100533015Listed by: INTRACOASTAL REALTY CORP - New
 $349,000Active2 beds 3 baths1,100 sq. ft.
$349,000Active2 beds 3 baths1,100 sq. ft.1603 Castle Street, Wilmington, NC 28401
MLS# 100533025Listed by: BLUECOAST REALTY CORPORATION
