344 Conescu #226, Wilmington, NC 28412
Local realty services provided by:Better Homes and Gardens Real Estate Elliott Coastal Living
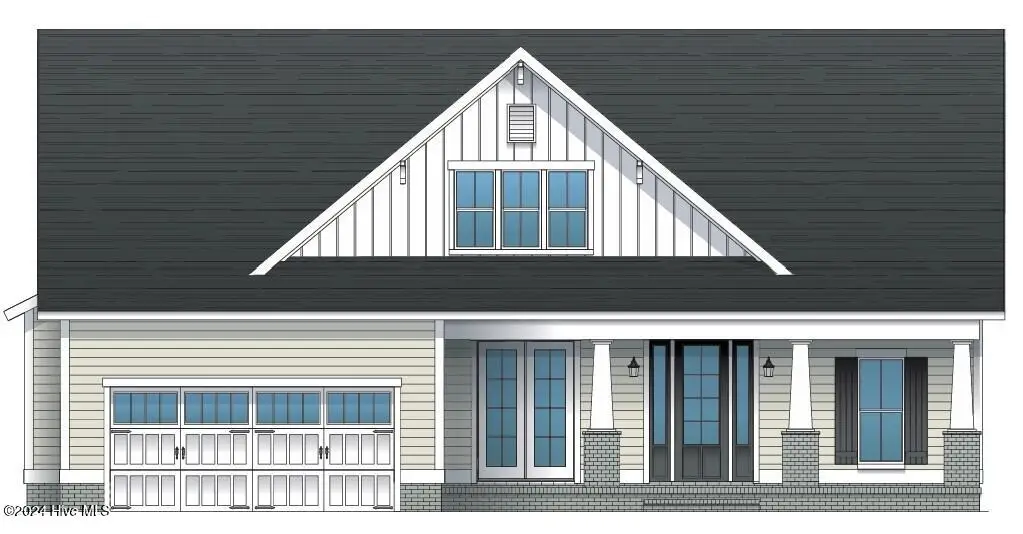
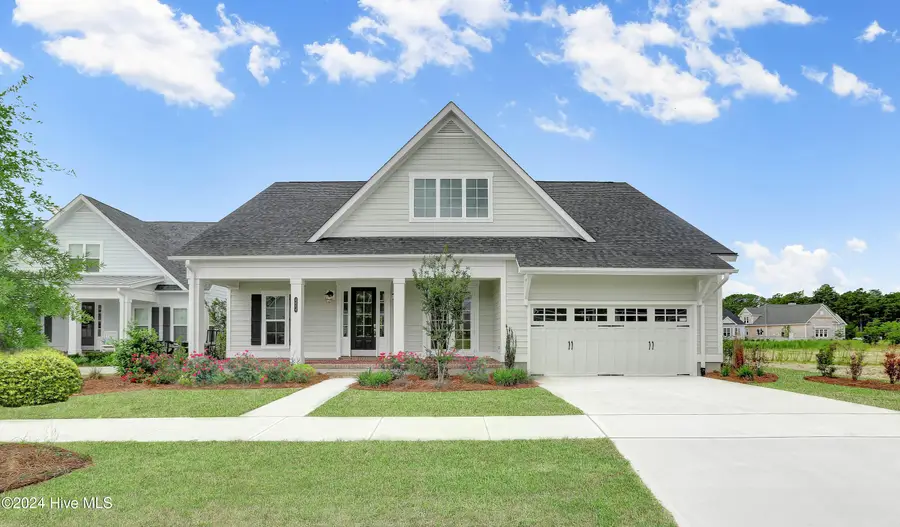
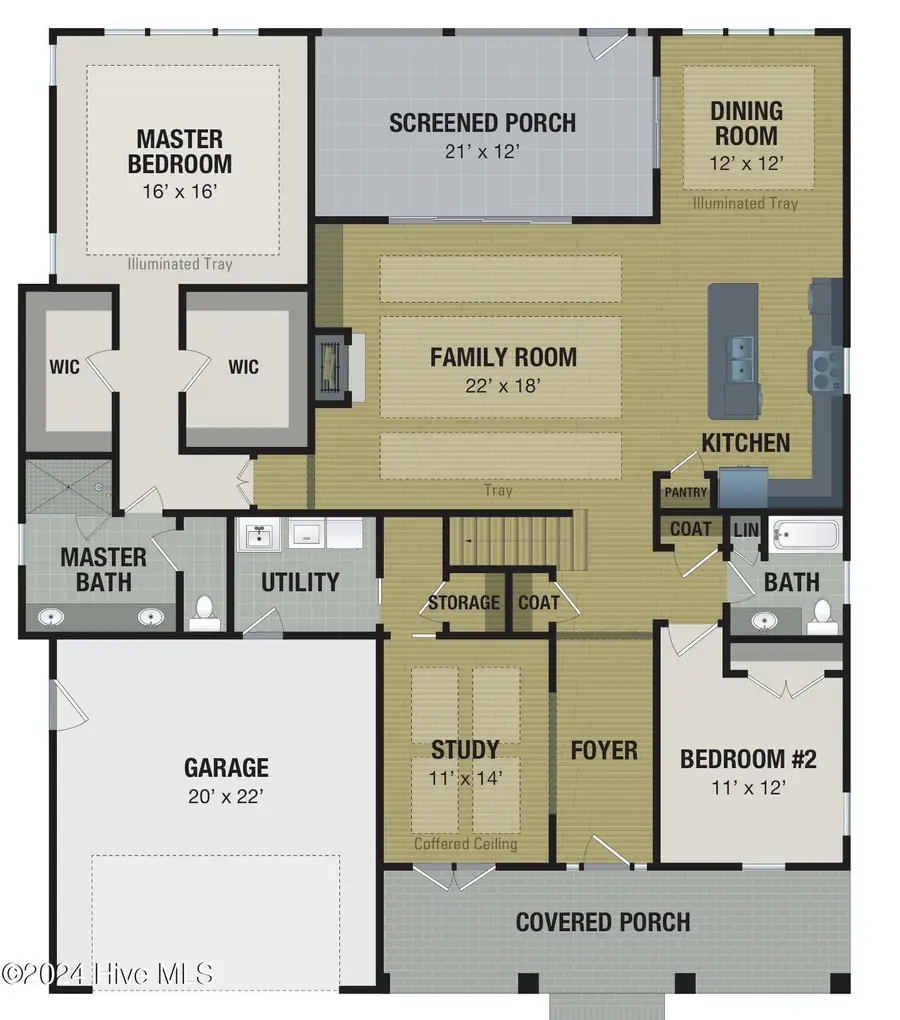
344 Conescu #226,Wilmington, NC 28412
$711,500
- 3 Beds
- 3 Baths
- 2,583 sq. ft.
- Single family
- Active
Listed by:elise coburn
Office:coldwell banker sea coast advantage-leland
MLS#:100495884
Source:NC_CCAR
Price summary
- Price:$711,500
- Price per sq. ft.:$275.45
About this home
*Proposed construction* of the Pamlico plan by Trusst Builder Group on the last lake view homesite. Directly across the lake from the Lakehouse Amentiy Center, with quick access to the walking bridge that leads to the clubhouse, fitness center and pool! All of the standard luxury finishes that Trusst Builder Group is known for are included. Built-in KitchenAid appliances, granite counter tops with ceramic tile backsplash. Crown molding, coffered and tray ceilings throughout, with built-ins in the living room. This gorgeous home offers a large rocking-chair front porch. Split floor plan with private master suite. Two large walk in closets with built in closet system for perfect organization. The family room boasts telescoping sliders opening to the spacious screened in porch. This home offers 2 Bedrooms downstairs with a separate study that showcases French doors opening to the front covered porch. Upstairs you will find one additional bedroom and a bath. Optional second bedroom or large loft can be added. Other plans available from 2200sf. Buyer is able to choose alternate plan if desired, and is able to make all selections.
Riverlights, an extraordinary new-home community features a variety of amenities, parks, trails and water access, restaurants, and shops; boarders a three mile stretch of the Cape Fear River. Conveniently located between the beaches and downtown Wilmington, Riverlights is minutes from shopping, restaurants, beaches and major hospital.
Contact an agent
Home facts
- Year built:2025
- Listing Id #:100495884
- Added:146 day(s) ago
- Updated:August 15, 2025 at 10:12 AM
Rooms and interior
- Bedrooms:3
- Total bathrooms:3
- Full bathrooms:3
- Living area:2,583 sq. ft.
Heating and cooling
- Cooling:Central Air
- Heating:Electric, Heat Pump, Heating
Structure and exterior
- Roof:Shingle
- Year built:2025
- Building area:2,583 sq. ft.
- Lot area:0.2 Acres
Schools
- High school:New Hanover
- Middle school:Myrtle Grove
- Elementary school:Williams
Utilities
- Water:Municipal Water Available
Finances and disclosures
- Price:$711,500
- Price per sq. ft.:$275.45
New listings near 344 Conescu #226
- New
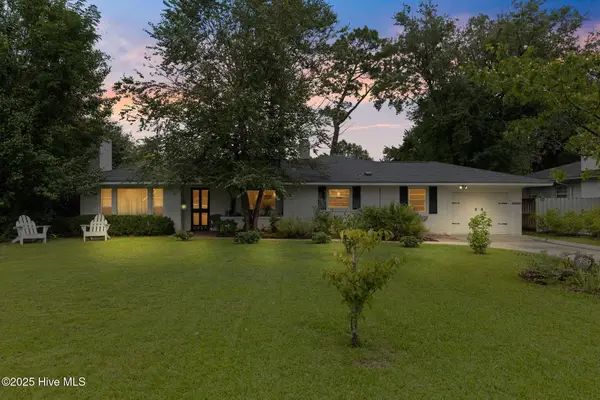 $795,000Active3 beds 3 baths2,646 sq. ft.
$795,000Active3 beds 3 baths2,646 sq. ft.2217 Mimosa Place, Wilmington, NC 28403
MLS# 100525116Listed by: BERKSHIRE HATHAWAY HOMESERVICES CAROLINA PREMIER PROPERTIES - Open Sat, 10am to 12pmNew
 $775,000Active4 beds 4 baths2,885 sq. ft.
$775,000Active4 beds 4 baths2,885 sq. ft.4451 Old Towne Street, Wilmington, NC 28412
MLS# 100525113Listed by: REAL BROKER LLC - New
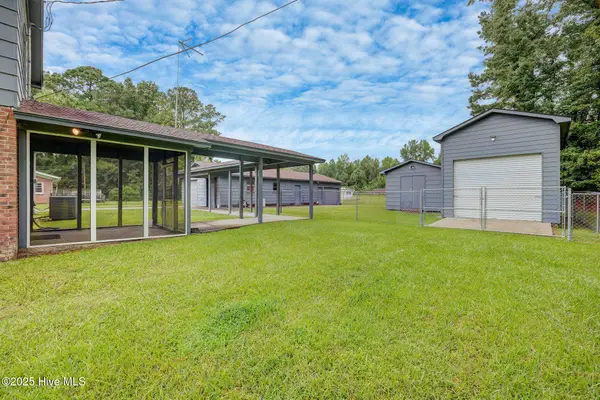 $450,000Active3 beds 2 baths1,672 sq. ft.
$450,000Active3 beds 2 baths1,672 sq. ft.163 Horne Place Drive, Wilmington, NC 28401
MLS# 100525094Listed by: COLDWELL BANKER SEA COAST ADVANTAGE - New
 $525,000Active2 beds 3 baths1,540 sq. ft.
$525,000Active2 beds 3 baths1,540 sq. ft.6831 Main Street #312, Wilmington, NC 28405
MLS# 100525076Listed by: NEST REALTY - New
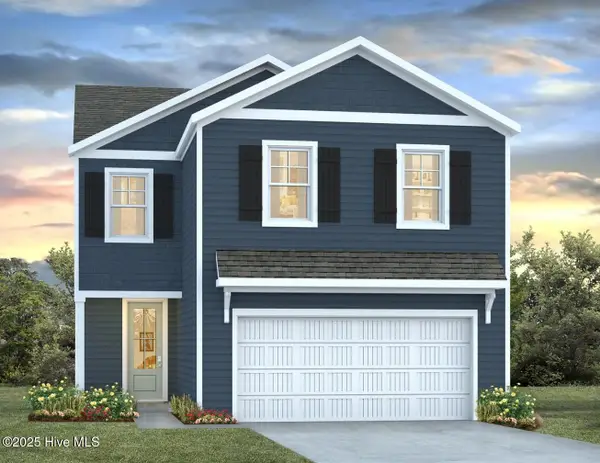 $397,490Active4 beds 3 baths1,927 sq. ft.
$397,490Active4 beds 3 baths1,927 sq. ft.49 Brogdon Street #Lot 3, Wilmington, NC 28411
MLS# 100525021Listed by: D.R. HORTON, INC - Open Sat, 10am to 12pmNew
 $577,297Active3 beds 3 baths2,244 sq. ft.
$577,297Active3 beds 3 baths2,244 sq. ft.116 Flat Clam Drive, Wilmington, NC 28401
MLS# 100525026Listed by: CLARK FAMILY REALTY - New
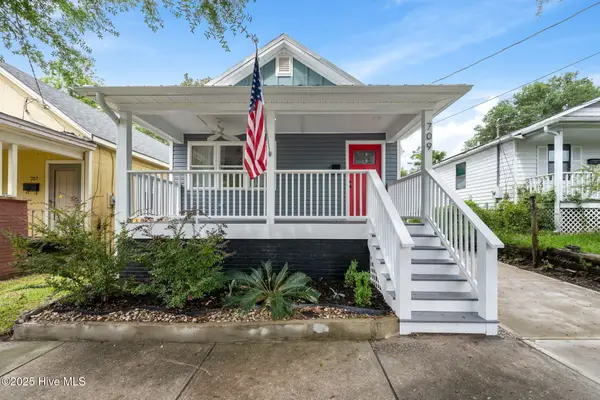 $305,000Active3 beds 2 baths1,060 sq. ft.
$305,000Active3 beds 2 baths1,060 sq. ft.709 Anderson Street, Wilmington, NC 28401
MLS# 100525035Listed by: COASTAL KNOT REALTY GROUP & BUSINESS BROKERAGE - New
 $410,190Active4 beds 3 baths2,203 sq. ft.
$410,190Active4 beds 3 baths2,203 sq. ft.27 Brogdon Street #Lot 1, Wilmington, NC 28411
MLS# 100525040Listed by: D.R. HORTON, INC - New
 $453,000Active4 beds 2 baths1,800 sq. ft.
$453,000Active4 beds 2 baths1,800 sq. ft.9070 Saint George Road, Wilmington, NC 28411
MLS# 100525000Listed by: INTRACOASTAL REALTY CORP - New
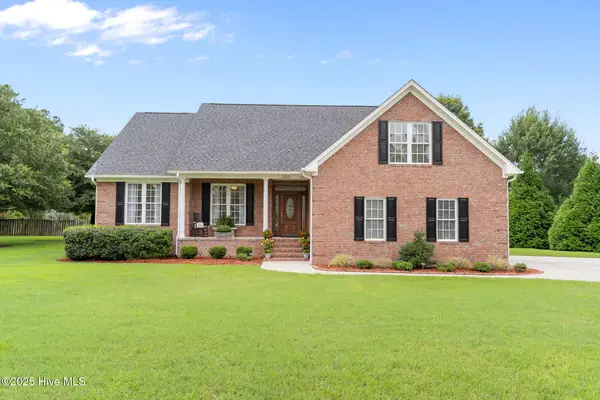 $579,000Active3 beds 2 baths2,375 sq. ft.
$579,000Active3 beds 2 baths2,375 sq. ft.350 Lafayette Street, Wilmington, NC 28411
MLS# 100525004Listed by: INTRACOASTAL REALTY CORP.

