3443 Regency Drive, Wilmington, NC 28412
Local realty services provided by:Better Homes and Gardens Real Estate Elliott Coastal Living
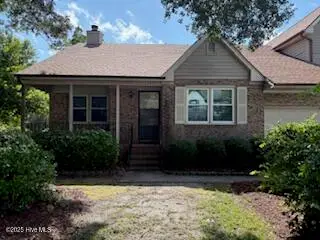
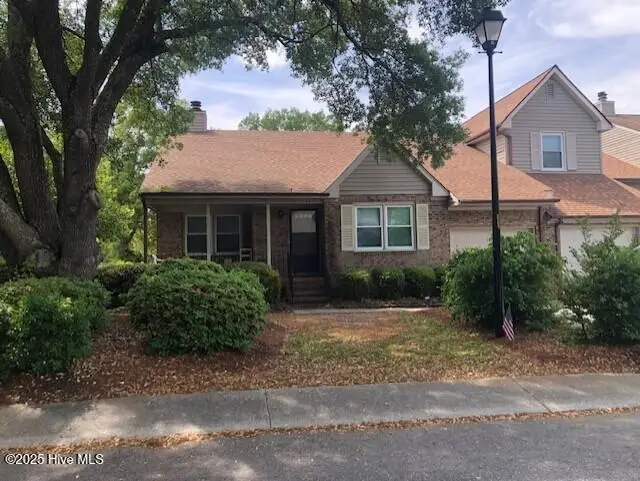
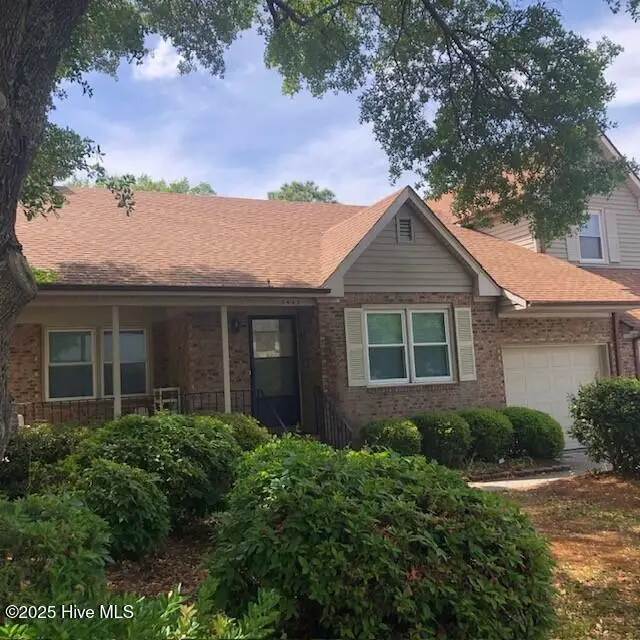
3443 Regency Drive,Wilmington, NC 28412
$295,000
- 2 Beds
- 2 Baths
- 1,502 sq. ft.
- Townhouse
- Pending
Listed by:brett knowles
Office:coldwell banker sea coast advantage
MLS#:100503705
Source:NC_CCAR
Price summary
- Price:$295,000
- Price per sq. ft.:$196.4
About this home
Welcome to easy living in this charming 1500 sqft single level end townhome in the sought after Pine Valley area. This beautiful home offers unbeatable convenience with a full service grocery store just across the street and a cozy local donut shop nearby. The community maintained front landscape featuring vibrant greenery and a majestic oak tree provides fantastic curb appeal. Inside you will find a functional floorplan with a welcoming den featuring a masonry hearth wood fireplace and wood laminate floors. The large kitchen offers ample counter space and a convenient bar window pass thru to the dining room. All appliances included. The master bedroom has laminate wood floors and a walk in closet. The versatile media room can easily serve as a 3rd bedroom. Tile floor baths and a large laundry area. Single car garage. Relax on the full length rea screened porch overlooking a private fenced backyard or unwind on the rocking chair front porch. This home is just a bike ride away from the country club with full golf course, the elementary school and only a short distance to the beach. Don't miss out on this fantastic opportunity.
Contact an agent
Home facts
- Year built:1982
- Listing Id #:100503705
- Added:110 day(s) ago
- Updated:July 30, 2025 at 07:40 AM
Rooms and interior
- Bedrooms:2
- Total bathrooms:2
- Full bathrooms:2
- Living area:1,502 sq. ft.
Heating and cooling
- Cooling:Central Air
- Heating:Electric, Forced Air, Heating
Structure and exterior
- Roof:Shingle
- Year built:1982
- Building area:1,502 sq. ft.
- Lot area:0.17 Acres
Schools
- High school:Hoggard
- Middle school:Roland Grise
- Elementary school:Pine Valley
Utilities
- Water:Municipal Water Available
Finances and disclosures
- Price:$295,000
- Price per sq. ft.:$196.4
- Tax amount:$1,850 (2024)
New listings near 3443 Regency Drive
- Open Sat, 10am to 12pmNew
 $775,000Active4 beds 4 baths2,885 sq. ft.
$775,000Active4 beds 4 baths2,885 sq. ft.4451 Old Towne Street, Wilmington, NC 28412
MLS# 100525113Listed by: REAL BROKER LLC - New
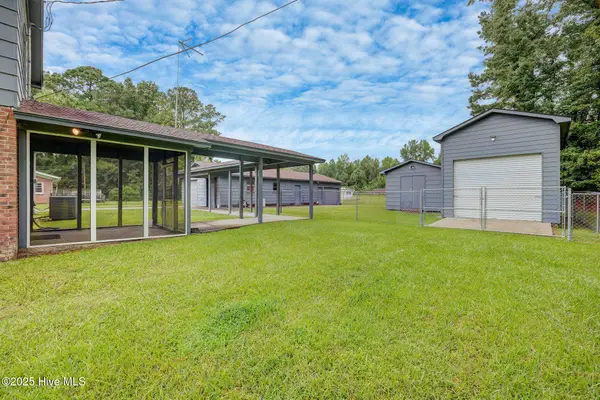 $450,000Active3 beds 2 baths1,672 sq. ft.
$450,000Active3 beds 2 baths1,672 sq. ft.163 Horne Place Drive, Wilmington, NC 28401
MLS# 100525094Listed by: COLDWELL BANKER SEA COAST ADVANTAGE - New
 $525,000Active2 beds 3 baths1,540 sq. ft.
$525,000Active2 beds 3 baths1,540 sq. ft.6831 Main Street #312, Wilmington, NC 28405
MLS# 100525076Listed by: NEST REALTY - New
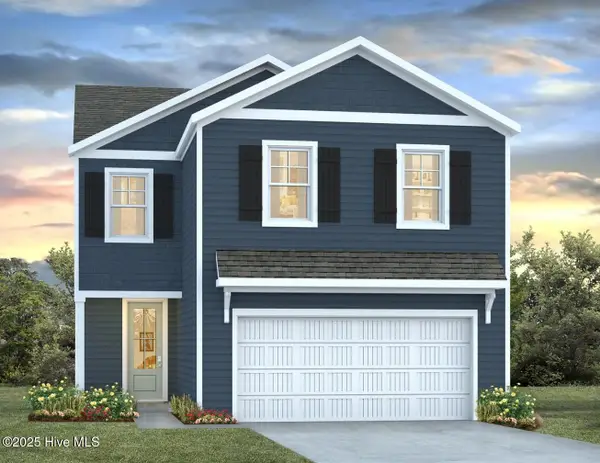 $397,490Active4 beds 3 baths1,927 sq. ft.
$397,490Active4 beds 3 baths1,927 sq. ft.49 Brogdon Street #Lot 3, Wilmington, NC 28411
MLS# 100525021Listed by: D.R. HORTON, INC - Open Sat, 10am to 12pmNew
 $577,297Active3 beds 3 baths2,244 sq. ft.
$577,297Active3 beds 3 baths2,244 sq. ft.116 Flat Clam Drive, Wilmington, NC 28401
MLS# 100525026Listed by: CLARK FAMILY REALTY - New
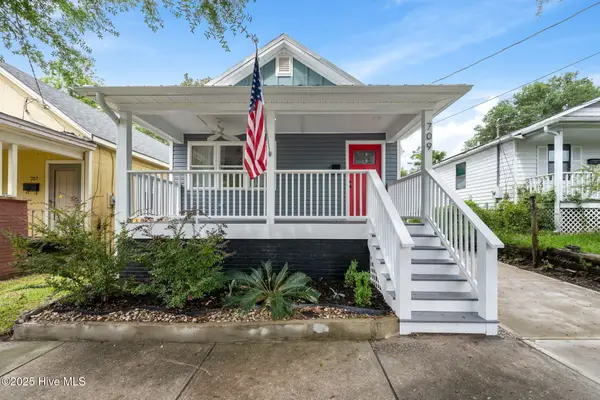 $305,000Active3 beds 2 baths1,060 sq. ft.
$305,000Active3 beds 2 baths1,060 sq. ft.709 Anderson Street, Wilmington, NC 28401
MLS# 100525035Listed by: COASTAL KNOT REALTY GROUP & BUSINESS BROKERAGE - New
 $410,190Active4 beds 3 baths2,203 sq. ft.
$410,190Active4 beds 3 baths2,203 sq. ft.27 Brogdon Street #Lot 1, Wilmington, NC 28411
MLS# 100525040Listed by: D.R. HORTON, INC - New
 $453,000Active4 beds 2 baths1,800 sq. ft.
$453,000Active4 beds 2 baths1,800 sq. ft.9070 Saint George Road, Wilmington, NC 28411
MLS# 100525000Listed by: INTRACOASTAL REALTY CORP - New
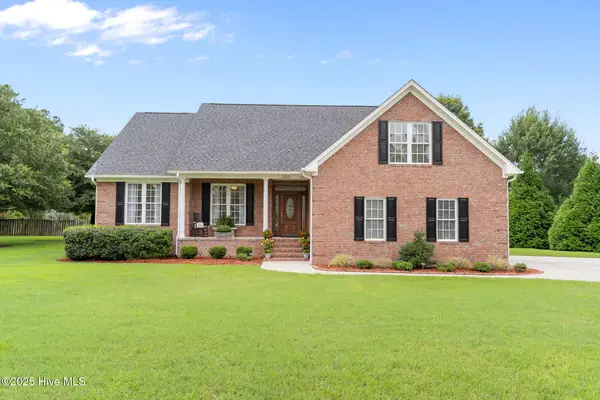 $579,000Active3 beds 2 baths2,375 sq. ft.
$579,000Active3 beds 2 baths2,375 sq. ft.350 Lafayette Street, Wilmington, NC 28411
MLS# 100525004Listed by: INTRACOASTAL REALTY CORP. - New
 $1,200,000Active4 beds 5 baths3,325 sq. ft.
$1,200,000Active4 beds 5 baths3,325 sq. ft.3217 Sunset Bend Court #144, Wilmington, NC 28409
MLS# 100525007Listed by: FONVILLE MORISEY & BAREFOOT

