347 Lockerby Lane, Wilmington, NC 28411
Local realty services provided by:Better Homes and Gardens Real Estate Elliott Coastal Living
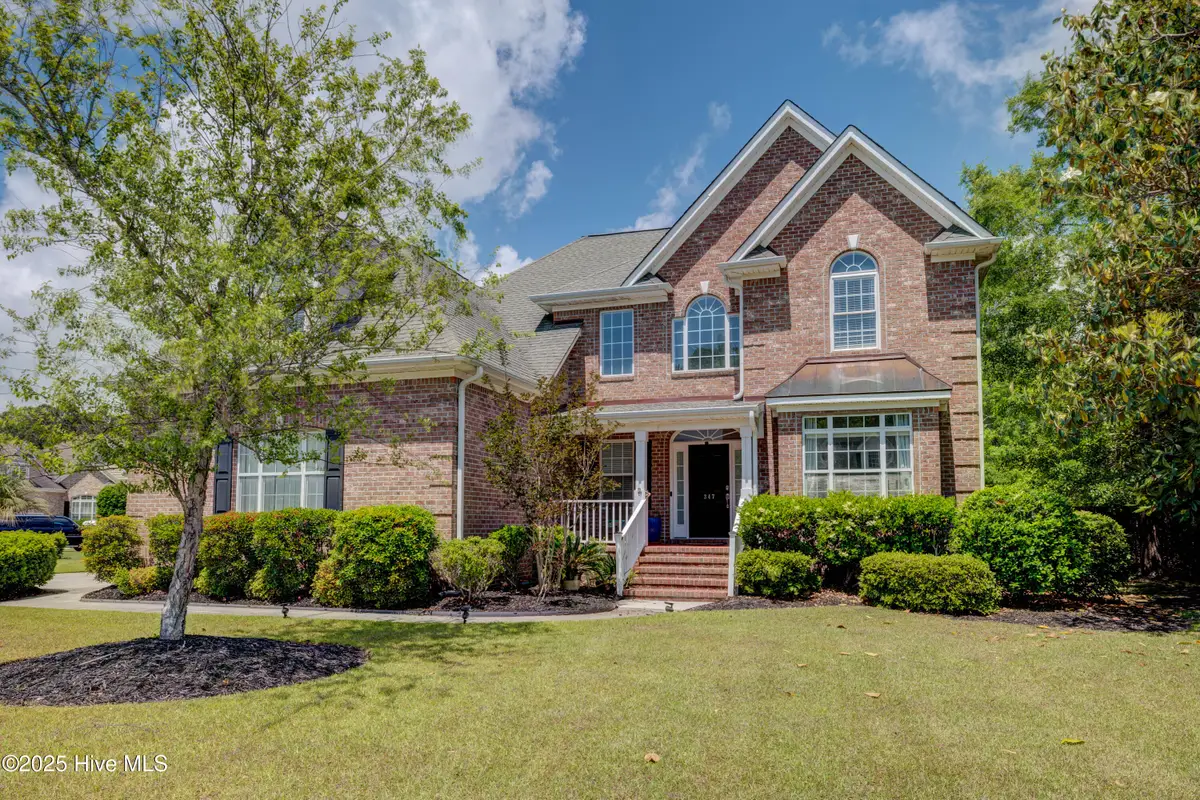

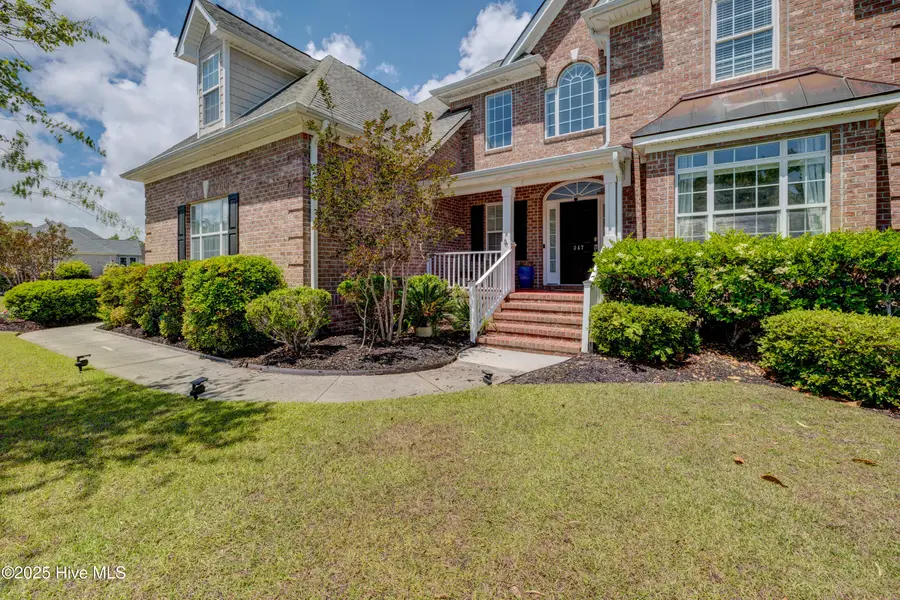
347 Lockerby Lane,Wilmington, NC 28411
$778,000
- 4 Beds
- 4 Baths
- 3,242 sq. ft.
- Single family
- Pending
Listed by:gary nichols
Office:nichols realty
MLS#:100505700
Source:NC_CCAR
Price summary
- Price:$778,000
- Price per sq. ft.:$239.98
About this home
MOTIVATED SELLER! Recent price reduction. Location, location, location, this beautifully maintained 4 bedroom 3 1/2 bathroom, 3242 sq ft brick home is located in the desirable community of Princeton Place. The home is situated on nearly half an acre corner lot. A short drive to Mayfaire shopping, fine dining and Wrightsville Beach. Conveniently located near I-40 and a 15 minute drive to downtown Wilmington. The award-winning school, Ogden elementary is in walking distance.
This home features hardwood floors throughout the main living area, with open kitchen to the living room. The kitchen has granite countertops, stainless steel appliances. The living room features a 20-foot ceiling and a gas fireplace. A large climate controlled sunroom overlooks the fenced backyard and the in-ground salt water heated pool. Formal dining room is connected to a spacious den which invites plenty of natural light. A laundry room connects the garage to interior hallway. The oversized two-car garage features a work bench. The first floor has a first floor master suite, with his and her closets. The second floor features 2 additional bedrooms with one adjacent full bathroom, and a large landing area that can be used as a play area or work space. The bonus room has its own full bathroom. It is spacious and versatile, can be used as bedroom, entertainment room or office. The additional roof dormers in the bonus room allow ample sunlight in. Additionally, there is a large walk in attic space for storage. The exterior of the house is well maintained and has both front and rear irrigation systems. The crawlspace is equipped with a liner and dehumidifier. The seller is including a 2-10 Home Warranty in the sale. Homes like this do not come on the market often. Do not miss out the opportunity to own this beautiful brick home in this sought after community. Come see it today!
Contact an agent
Home facts
- Year built:2006
- Listing Id #:100505700
- Added:100 day(s) ago
- Updated:July 30, 2025 at 07:40 AM
Rooms and interior
- Bedrooms:4
- Total bathrooms:4
- Full bathrooms:3
- Half bathrooms:1
- Living area:3,242 sq. ft.
Heating and cooling
- Cooling:Central Air, Zoned
- Heating:Electric, Fireplace Insert, Fireplace(s), Forced Air, Heat Pump, Heating, Propane, Zoned
Structure and exterior
- Roof:Architectural Shingle
- Year built:2006
- Building area:3,242 sq. ft.
- Lot area:0.43 Acres
Schools
- High school:Laney
- Middle school:Noble
- Elementary school:Ogden
Utilities
- Water:Municipal Water Available
Finances and disclosures
- Price:$778,000
- Price per sq. ft.:$239.98
- Tax amount:$2,306 (2024)
New listings near 347 Lockerby Lane
- New
 $250,000Active2 beds 2 baths1,175 sq. ft.
$250,000Active2 beds 2 baths1,175 sq. ft.1314 Queen Street, Wilmington, NC 28401
MLS# 100524960Listed by: G. FLOWERS REALTY - New
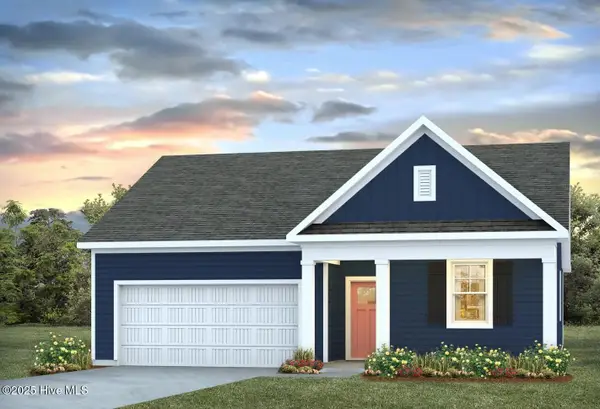 $437,490Active4 beds 2 baths1,774 sq. ft.
$437,490Active4 beds 2 baths1,774 sq. ft.110 Legare Street #Lot 214, Wilmington, NC 28411
MLS# 100524970Listed by: D.R. HORTON, INC - Open Sat, 11am to 1pmNew
 $389,000Active3 beds 4 baths2,082 sq. ft.
$389,000Active3 beds 4 baths2,082 sq. ft.134 S 29th Street, Wilmington, NC 28403
MLS# 100524925Listed by: INTRACOASTAL REALTY CORPORATION - Open Sat, 2 to 4pmNew
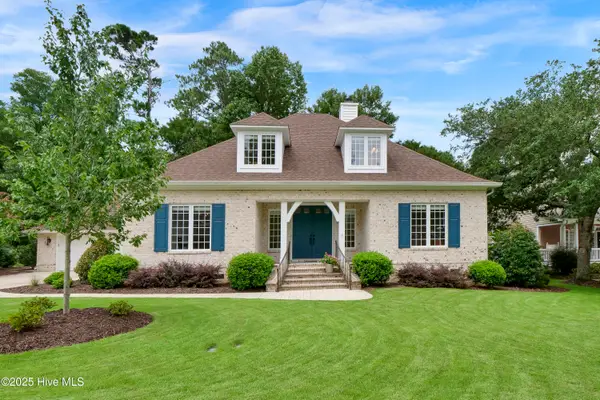 $775,000Active3 beds 4 baths2,607 sq. ft.
$775,000Active3 beds 4 baths2,607 sq. ft.929 Wild Dunes Circle, Wilmington, NC 28411
MLS# 100524936Listed by: PORTERS NECK REAL ESTATE LLC - New
 $389,000Active3 beds 2 baths1,351 sq. ft.
$389,000Active3 beds 2 baths1,351 sq. ft.1313 Deer Hill Drive, Wilmington, NC 28409
MLS# 100524937Listed by: BLUECOAST REALTY CORPORATION - New
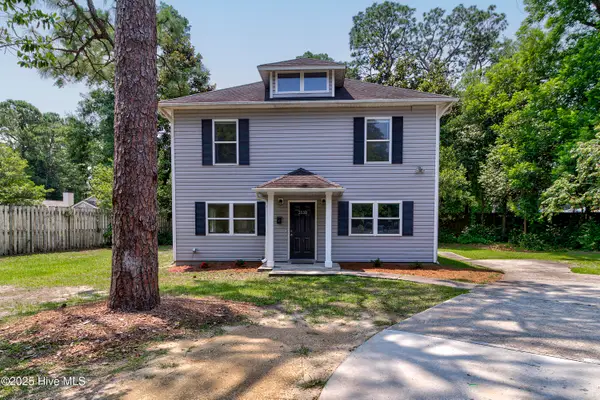 $399,900Active4 beds 3 baths1,715 sq. ft.
$399,900Active4 beds 3 baths1,715 sq. ft.3538 Wilshire Boulevard, Wilmington, NC 28403
MLS# 100524889Listed by: KELLER WILLIAMS INNOVATE-WILMINGTON - New
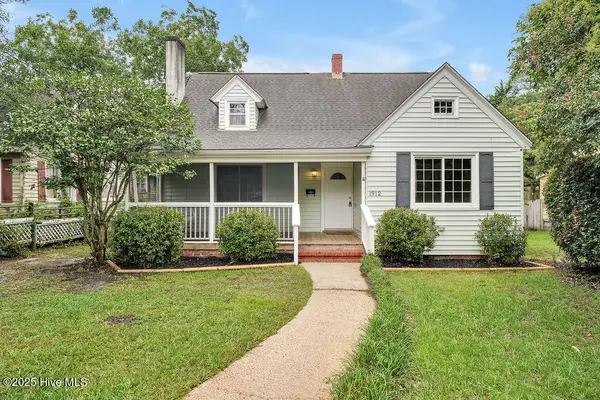 $299,900Active2 beds 1 baths1,106 sq. ft.
$299,900Active2 beds 1 baths1,106 sq. ft.1912 Jefferson Street, Wilmington, NC 28401
MLS# 100524890Listed by: BARBER REALTY GROUP INC. - New
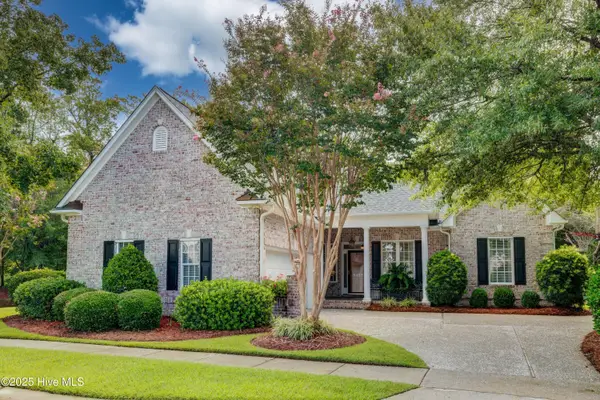 $675,000Active3 beds 3 baths2,618 sq. ft.
$675,000Active3 beds 3 baths2,618 sq. ft.5455 Efird Road, Wilmington, NC 28409
MLS# 100524883Listed by: COLDWELL BANKER SEA COAST ADVANTAGE - New
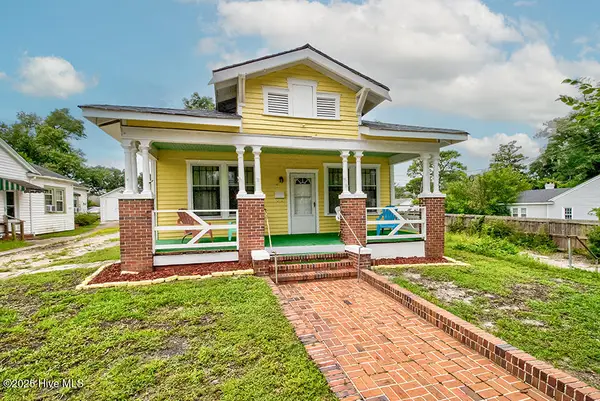 $325,000Active3 beds 1 baths1,176 sq. ft.
$325,000Active3 beds 1 baths1,176 sq. ft.2046 Carolina Beach Road, Wilmington, NC 28401
MLS# 100524847Listed by: KELLER WILLIAMS INNOVATE-WILMINGTON - New
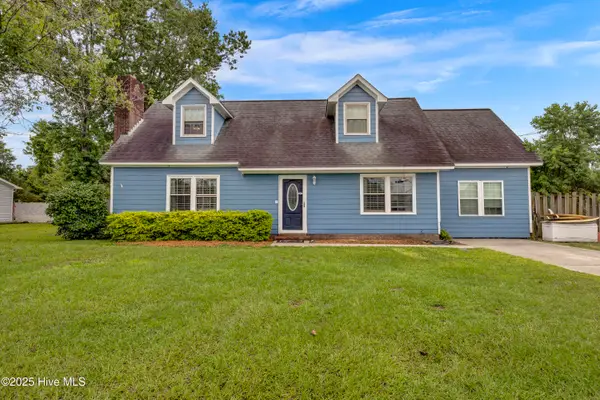 $350,000Active3 beds 2 baths1,600 sq. ft.
$350,000Active3 beds 2 baths1,600 sq. ft.702 Arnold Road, Wilmington, NC 28412
MLS# 100524801Listed by: INTRACOASTAL REALTY CORP

