4005 Brinkman Drive, Wilmington, NC 28405
Local realty services provided by:Better Homes and Gardens Real Estate Lifestyle Property Partners
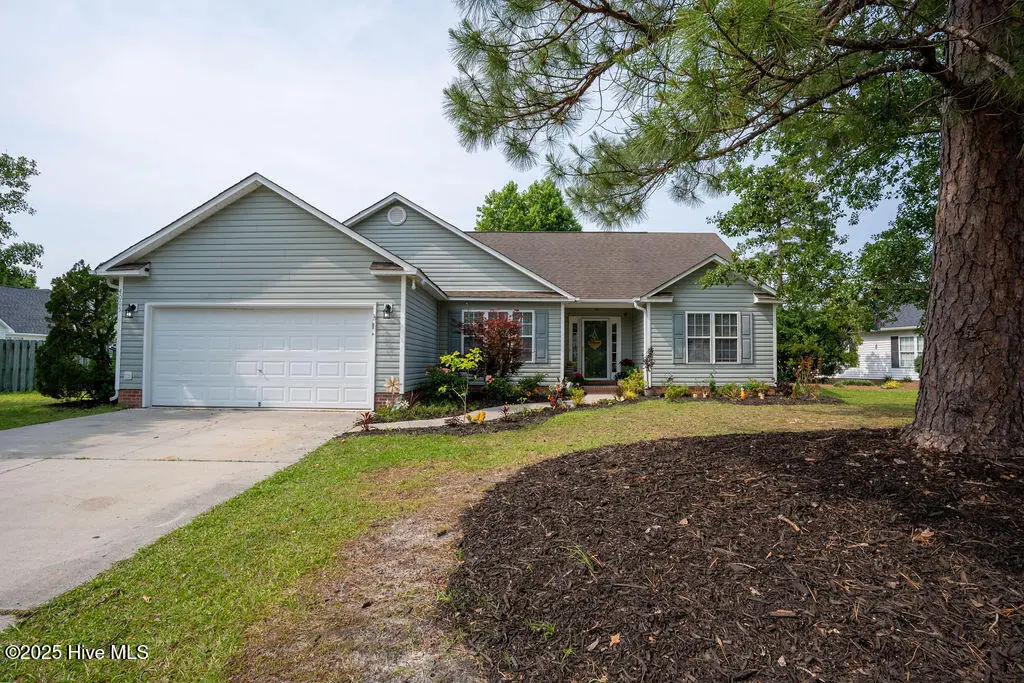
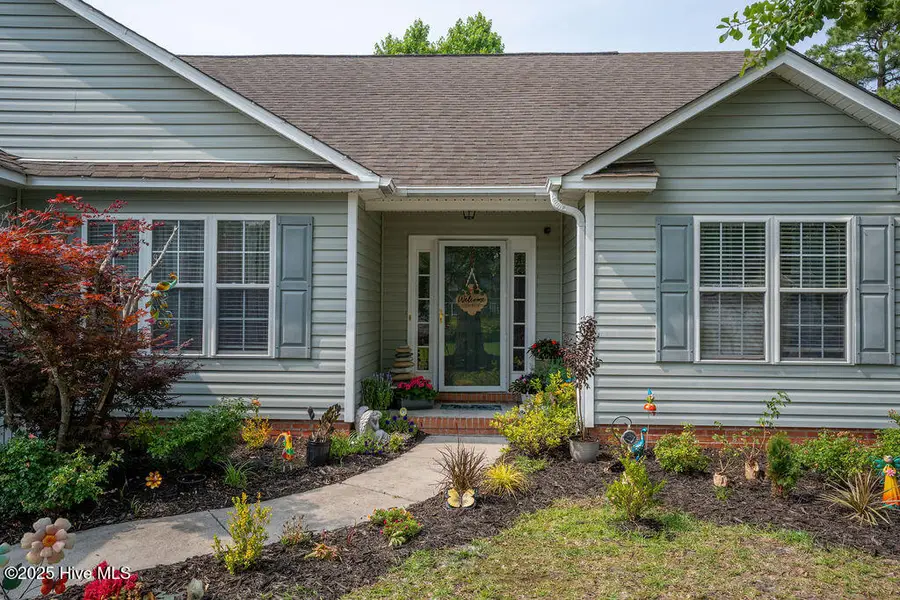
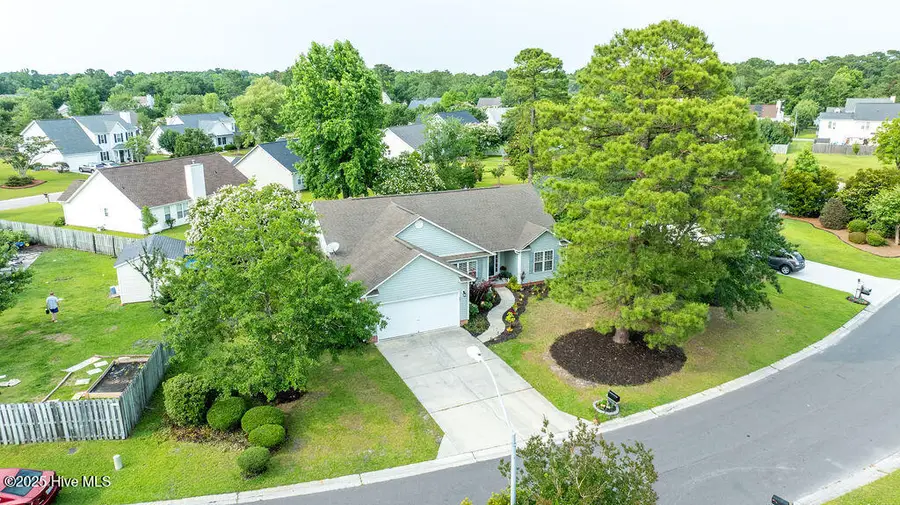
4005 Brinkman Drive,Wilmington, NC 28405
$370,000
- 3 Beds
- 2 Baths
- 1,636 sq. ft.
- Single family
- Pending
Listed by:anne e leanos
Office:berkshire hathaway homeservices carolina premier properties
MLS#:100511344
Source:NC_CCAR
Price summary
- Price:$370,000
- Price per sq. ft.:$226.16
About this home
Back on the market at no fault of the seller! Welcome home to your beautifully landscaped 3-bedroom, 2-bath, 1600 sq ft home nestled in the heart of Wilmington's desirable Northchase neighborhood. This charming residence features a split floor plan that balances privacy and flow, starting with a welcoming foyer that opens into a bright living area with vaulted ceilings, soothing paint tones, updated lighting, and a cozy gas log fireplace.
Enjoy one-level living with a flexible space off the living room—perfect for a formal dining area, home office, or playroom. The renovated kitchen is a showstopper, offering fresh white cabinetry, a custom tile backsplash, ample counter space, pantry, sunny breakfast nook, breakfast bar, and brand-new stainless-steel appliances.
The spacious owner's suite is tucked away for privacy and features a vaulted ceiling, custom walk-in closet, and a newly updated ensuite bath with a dual-sink vanity, framed mirrors, designer lighting, whirlpool tub, separate shower, and a private water closet. Two additional bedrooms flank a fully remodeled guest bath, providing ideal comfort for guests or family.
Additional upgrades include new LVP flooring throughout, updated ceiling fans and lighting fixtures, new blinds in every room, fully customized closets, a new glass-paneled front door, and a new exterior A/C unit. Step outside to a lush front yard bursting with flowers and a fully fenced backyard—perfect for relaxing, entertaining, or play.
Located just minutes from I-40, shopping, dining, and historic Downtown Wilmington, Northchase offers an array of amenities: a community pool, tennis and basketball courts, trails, picnic areas, stocked fishing ponds, playgrounds, and fun neighborhood events year-round.
Contact an agent
Home facts
- Year built:1999
- Listing Id #:100511344
- Added:71 day(s) ago
- Updated:July 30, 2025 at 07:40 AM
Rooms and interior
- Bedrooms:3
- Total bathrooms:2
- Full bathrooms:2
- Living area:1,636 sq. ft.
Heating and cooling
- Cooling:Central Air
- Heating:Electric, Heat Pump, Heating
Structure and exterior
- Roof:Shingle
- Year built:1999
- Building area:1,636 sq. ft.
- Lot area:0.25 Acres
Schools
- High school:Laney
- Middle school:Trask
- Elementary school:Castle Hayne
Utilities
- Water:Municipal Water Available, Water Connected
- Sewer:Sewer Connected
Finances and disclosures
- Price:$370,000
- Price per sq. ft.:$226.16
- Tax amount:$1,286 (2024)
New listings near 4005 Brinkman Drive
- New
 $250,000Active2 beds 2 baths1,175 sq. ft.
$250,000Active2 beds 2 baths1,175 sq. ft.1314 Queen Street, Wilmington, NC 28401
MLS# 100524960Listed by: G. FLOWERS REALTY - New
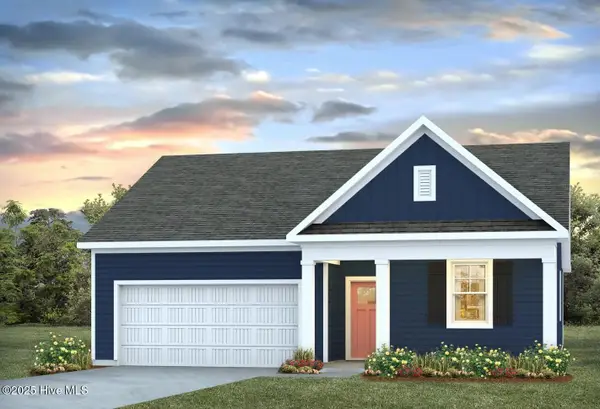 $437,490Active4 beds 2 baths1,774 sq. ft.
$437,490Active4 beds 2 baths1,774 sq. ft.110 Legare Street #Lot 214, Wilmington, NC 28411
MLS# 100524970Listed by: D.R. HORTON, INC - Open Sat, 11am to 1pmNew
 $389,000Active3 beds 4 baths2,082 sq. ft.
$389,000Active3 beds 4 baths2,082 sq. ft.134 S 29th Street, Wilmington, NC 28403
MLS# 100524925Listed by: INTRACOASTAL REALTY CORPORATION - Open Sat, 2 to 4pmNew
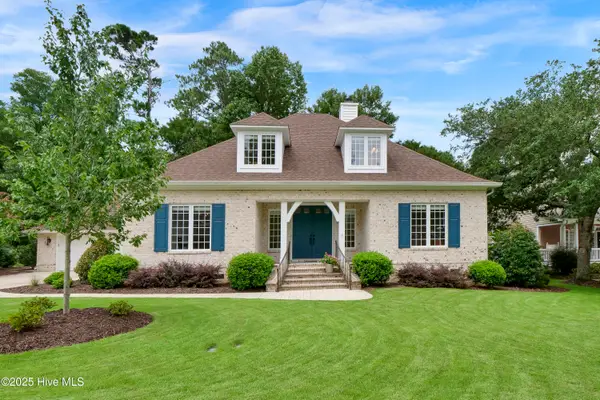 $775,000Active3 beds 4 baths2,607 sq. ft.
$775,000Active3 beds 4 baths2,607 sq. ft.929 Wild Dunes Circle, Wilmington, NC 28411
MLS# 100524936Listed by: PORTERS NECK REAL ESTATE LLC - New
 $389,000Active3 beds 2 baths1,351 sq. ft.
$389,000Active3 beds 2 baths1,351 sq. ft.1313 Deer Hill Drive, Wilmington, NC 28409
MLS# 100524937Listed by: BLUECOAST REALTY CORPORATION - New
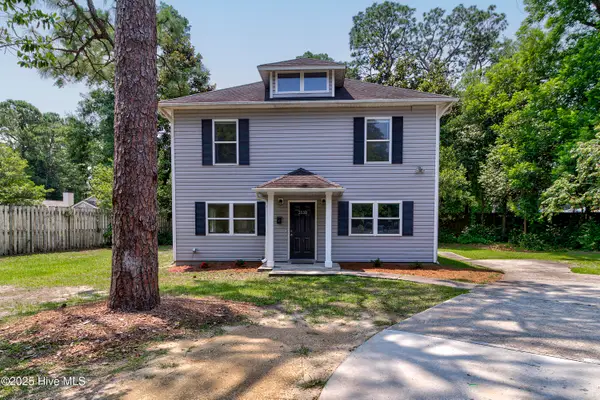 $399,900Active4 beds 3 baths1,715 sq. ft.
$399,900Active4 beds 3 baths1,715 sq. ft.3538 Wilshire Boulevard, Wilmington, NC 28403
MLS# 100524889Listed by: KELLER WILLIAMS INNOVATE-WILMINGTON - New
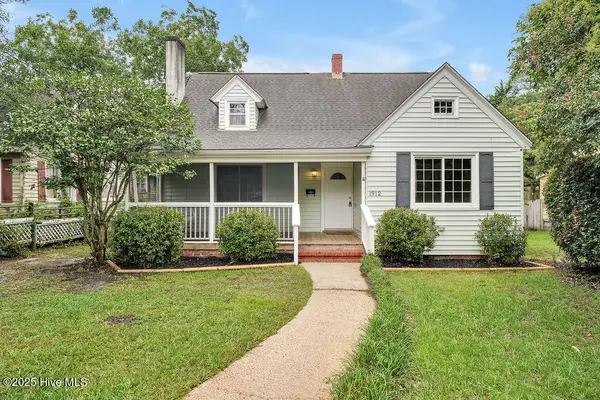 $299,900Active2 beds 1 baths1,106 sq. ft.
$299,900Active2 beds 1 baths1,106 sq. ft.1912 Jefferson Street, Wilmington, NC 28401
MLS# 100524890Listed by: BARBER REALTY GROUP INC. - New
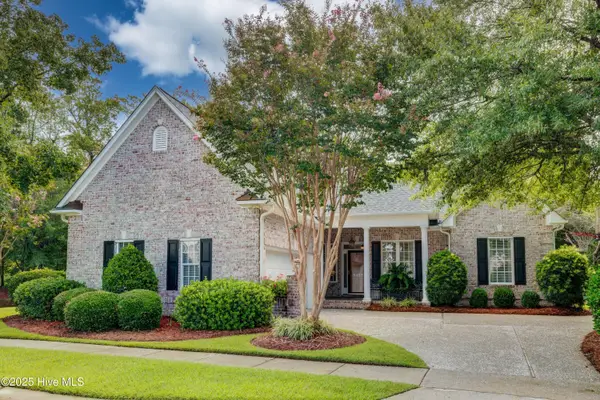 $675,000Active3 beds 3 baths2,618 sq. ft.
$675,000Active3 beds 3 baths2,618 sq. ft.5455 Efird Road, Wilmington, NC 28409
MLS# 100524883Listed by: COLDWELL BANKER SEA COAST ADVANTAGE - New
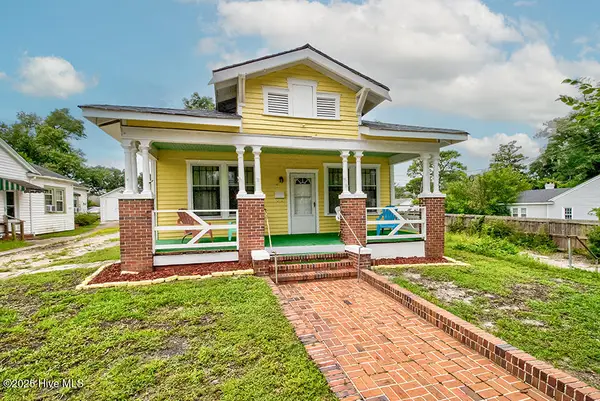 $325,000Active3 beds 1 baths1,176 sq. ft.
$325,000Active3 beds 1 baths1,176 sq. ft.2046 Carolina Beach Road, Wilmington, NC 28401
MLS# 100524847Listed by: KELLER WILLIAMS INNOVATE-WILMINGTON - New
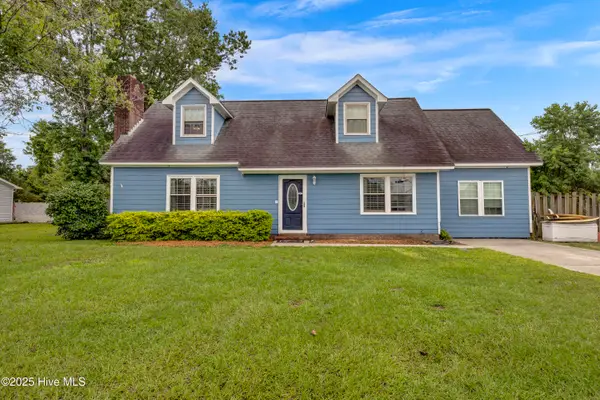 $350,000Active3 beds 2 baths1,600 sq. ft.
$350,000Active3 beds 2 baths1,600 sq. ft.702 Arnold Road, Wilmington, NC 28412
MLS# 100524801Listed by: INTRACOASTAL REALTY CORP

