406 Buccaneer Road, Wilmington, NC 28409
Local realty services provided by:Better Homes and Gardens Real Estate Elliott Coastal Living
406 Buccaneer Road,Wilmington, NC 28409
$778,000
- 3 Beds
- 2 Baths
- 2,456 sq. ft.
- Single family
- Pending
Listed by:the domenico grillo real estate team
Office:keller williams innovate-wilmington
MLS#:100528370
Source:NC_CCAR
Price summary
- Price:$778,000
- Price per sq. ft.:$316.78
About this home
Serenity awaits in this custom-built waterfront home nestled along the scenic banks of Hewlett's Creek. Designed for comfortable and elegant living, the home features a first-floor owner's suite, two additional first-floor bedrooms, a formal dining room, and a spacious living room complete with custom built-ins and a cozy gas log fireplace. One of the standout spaces is the generous sunroom offering uninterrupted views of tranquil Hewlett's Creek and the surrounding natural beauty. A CAMA permit has already been approved for the construction of a dock and lift, providing direct water access right from your backyard. For those seeking additional space, the expansive unfinished area above the garage and main living level offers endless possibilities—it's ideal for a second owner's suite, home office, or bonus family room (see floor plan for details). Located in an excellent school district with no HOA, this home is also just minutes from shopping, dining, and local beaches. The unfinished attic offers the potential to nearly double your living space, making this home as flexible as it is beautiful. Plenty of room for a pool!
Contact an agent
Home facts
- Year built:1992
- Listing ID #:100528370
- Added:1 day(s) ago
- Updated:September 03, 2025 at 02:46 AM
Rooms and interior
- Bedrooms:3
- Total bathrooms:2
- Full bathrooms:2
- Living area:2,456 sq. ft.
Heating and cooling
- Cooling:Central Air
- Heating:Electric, Heat Pump, Heating
Structure and exterior
- Roof:Shingle
- Year built:1992
- Building area:2,456 sq. ft.
- Lot area:0.49 Acres
Schools
- High school:Hoggard
- Middle school:Roland Grise
- Elementary school:Other
Utilities
- Water:Municipal Water Available
Finances and disclosures
- Price:$778,000
- Price per sq. ft.:$316.78
New listings near 406 Buccaneer Road
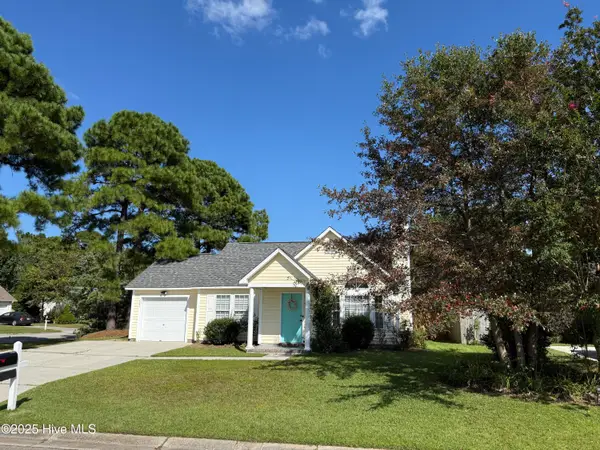 $360,000Pending3 beds 2 baths1,207 sq. ft.
$360,000Pending3 beds 2 baths1,207 sq. ft.5601 W Chop Way, Wilmington, NC 28412
MLS# 100528512Listed by: BLUECOAST REALTY CORPORATION- New
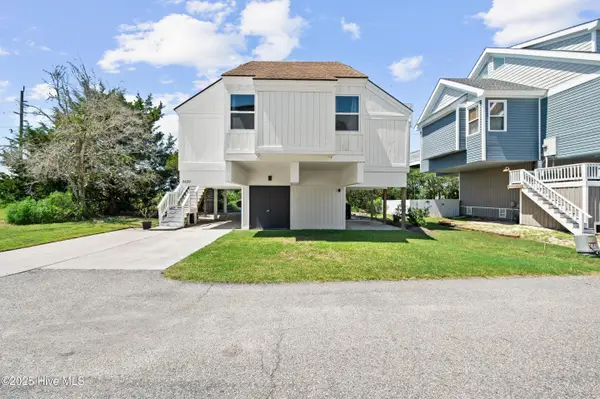 $425,000Active3 beds 2 baths1,200 sq. ft.
$425,000Active3 beds 2 baths1,200 sq. ft.8439 River Road, Wilmington, NC 28412
MLS# 100528509Listed by: COLDWELL BANKER SEA COAST ADVANTAGE-MIDTOWN - New
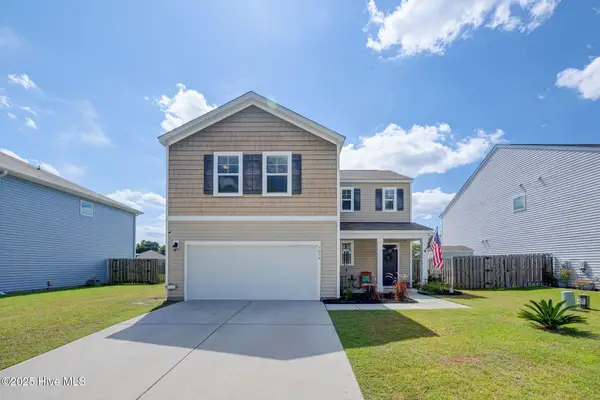 $399,900Active4 beds 3 baths1,967 sq. ft.
$399,900Active4 beds 3 baths1,967 sq. ft.7016 Oxbow Loop, Wilmington, NC 28411
MLS# 100528515Listed by: KELLER WILLIAMS INNOVATE-WILMINGTON - New
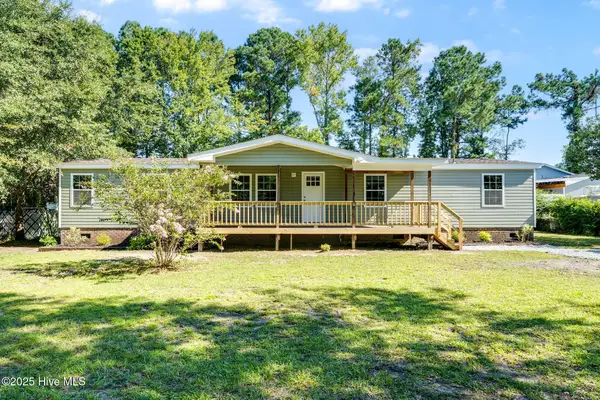 $314,000Active3 beds 2 baths2,060 sq. ft.
$314,000Active3 beds 2 baths2,060 sq. ft.205 Arlington Drive, Wilmington, NC 28401
MLS# 100528501Listed by: BLUECOAST REALTY CORPORATION 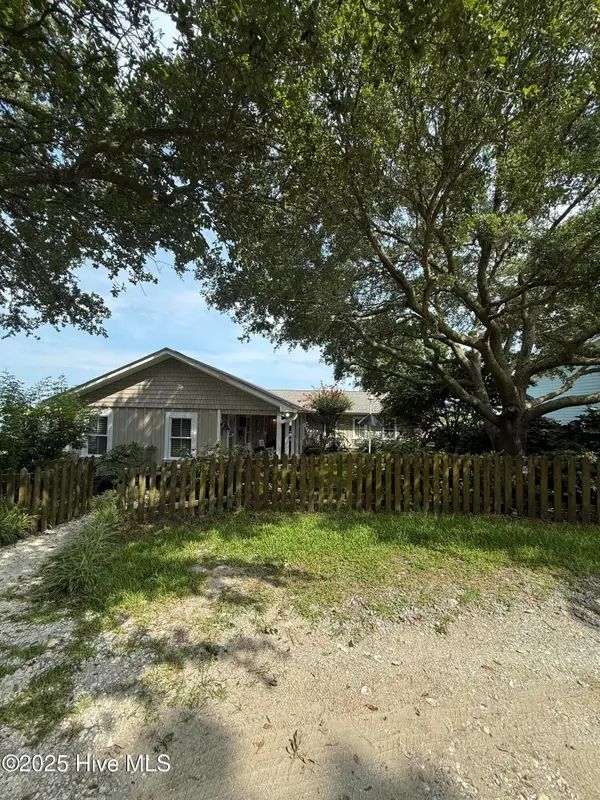 $3,000,000Pending3 beds 2 baths2,120 sq. ft.
$3,000,000Pending3 beds 2 baths2,120 sq. ft.2100 Scotts Hill Loop Road, Wilmington, NC 28411
MLS# 100528477Listed by: INTRACOASTAL REALTY CORP- New
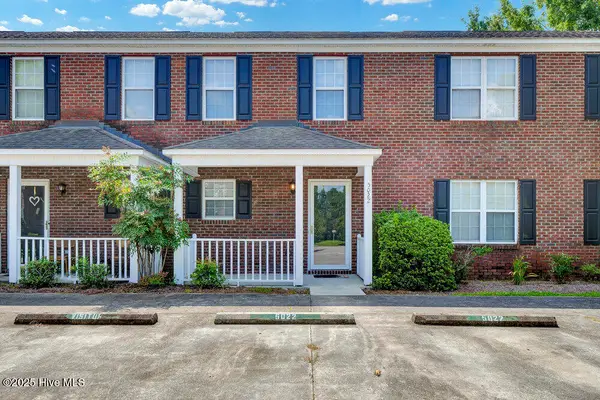 $229,900Active2 beds 2 baths1,046 sq. ft.
$229,900Active2 beds 2 baths1,046 sq. ft.5022 Lamppost Circle, Wilmington, NC 28403
MLS# 100528479Listed by: INTRACOASTAL REALTY CORP - New
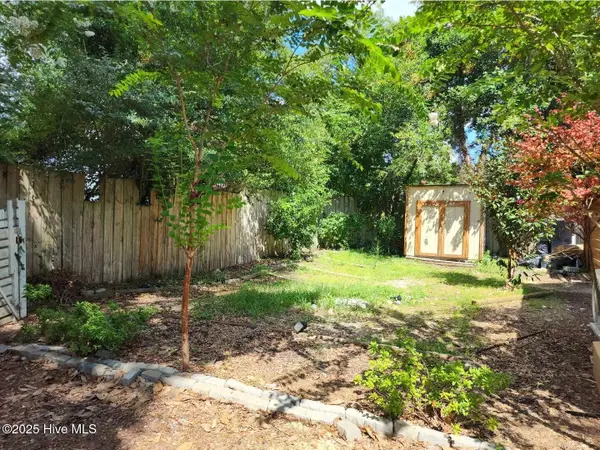 $88,000Active0.05 Acres
$88,000Active0.05 Acres613 Fullwood Street, Wilmington, NC 28401
MLS# 100528483Listed by: BERKSHIRE HATHAWAY HOMESERVICES CAROLINA PREMIER PROPERTIES - New
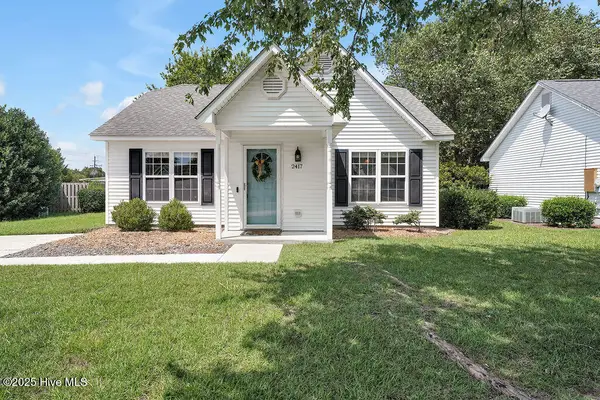 $307,900Active3 beds 2 baths1,222 sq. ft.
$307,900Active3 beds 2 baths1,222 sq. ft.2417 White Road, Wilmington, NC 28411
MLS# 100528374Listed by: BARBER REALTY GROUP INC. - New
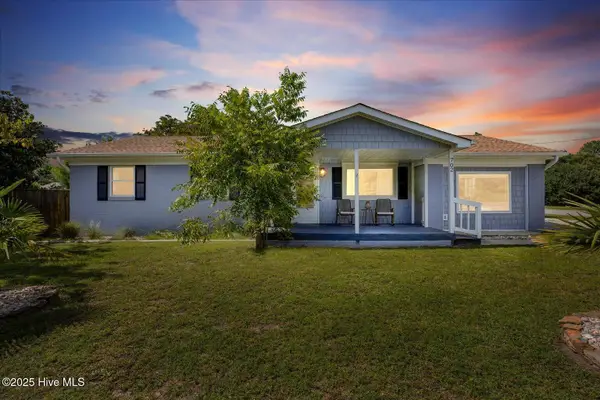 $365,000Active4 beds 2 baths1,420 sq. ft.
$365,000Active4 beds 2 baths1,420 sq. ft.702 Argonne Court, Wilmington, NC 28412
MLS# 100528294Listed by: SOLD BUY THE SEA REALTY
