7016 Oxbow Loop, Wilmington, NC 28411
Local realty services provided by:Better Homes and Gardens Real Estate Elliott Coastal Living
7016 Oxbow Loop,Wilmington, NC 28411
$399,900
- 4 Beds
- 3 Baths
- 1,967 sq. ft.
- Single family
- Active
Listed by:christopher w spivey
Office:keller williams innovate-wilmington
MLS#:100528515
Source:NC_CCAR
Price summary
- Price:$399,900
- Price per sq. ft.:$203.3
About this home
Wow! This spacious, exceptionally clean & well-maintained home has room for everyone with 4 bedrooms. The inviting, open floor plan provides quality details throughout. A beautiful kitchen features a large island, granite counters, stainless-steel appliances & pantry. The large primary bedroom, located on the 2nd floor with all the other bedrooms, offers plenty of room & a spacious bathroom with dual sinks, walk-in closet, soaking tub & separate shower. Outside you'll discover a covered front porch, a huge back yard offering tons of possibilities, a back patio just perfect for a grill & privacy-fencing with a double gate on 1 side & a single gate on the other. A 2 car garage, 2 inch blinds, laundry room, a huge storage closet under the stairs, neighborhood sidewalks & a short drive to Olsen Farms soccer fields & Olsen Park are just some of the other spectacular features of this move-in ready home.
Contact an agent
Home facts
- Year built:2019
- Listing ID #:100528515
- Added:2 day(s) ago
- Updated:September 05, 2025 at 10:13 AM
Rooms and interior
- Bedrooms:4
- Total bathrooms:3
- Full bathrooms:2
- Half bathrooms:1
- Living area:1,967 sq. ft.
Heating and cooling
- Cooling:Central Air
- Heating:Electric, Heat Pump, Heating
Structure and exterior
- Roof:Shingle
- Year built:2019
- Building area:1,967 sq. ft.
- Lot area:0.22 Acres
Schools
- High school:Laney
- Middle school:Trask
- Elementary school:Murrayville
Utilities
- Water:Municipal Water Available, Water Connected
- Sewer:Sewer Connected
Finances and disclosures
- Price:$399,900
- Price per sq. ft.:$203.3
- Tax amount:$1,442 (2025)
New listings near 7016 Oxbow Loop
- New
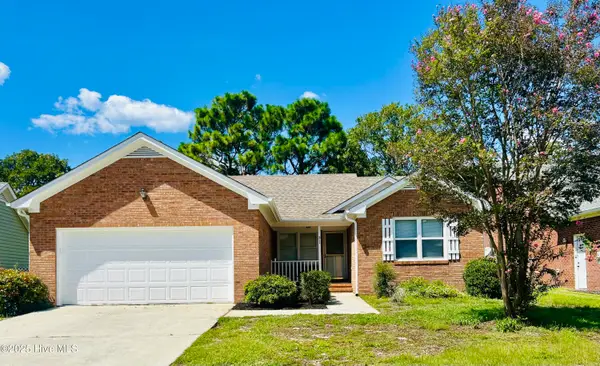 $369,900Active3 beds 2 baths1,413 sq. ft.
$369,900Active3 beds 2 baths1,413 sq. ft.311 Chattooga Place Drive, Wilmington, NC 28412
MLS# 100526962Listed by: BERKSHIRE HATHAWAY HOMESERVICES CAROLINA PREMIER PROPERTIES - New
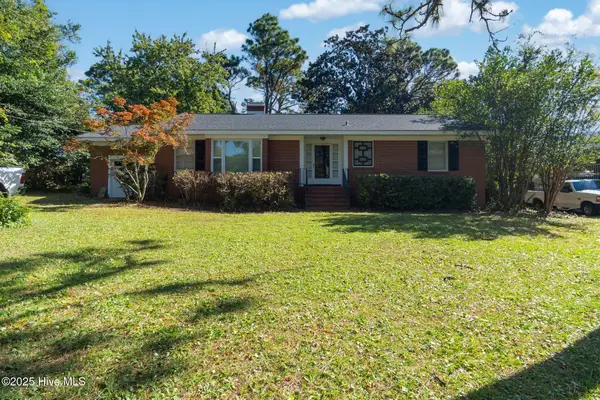 $465,000Active3 beds 2 baths1,791 sq. ft.
$465,000Active3 beds 2 baths1,791 sq. ft.131 Ridgeway Drive, Wilmington, NC 28409
MLS# 100529012Listed by: CAROLINA MODERN REALTY - New
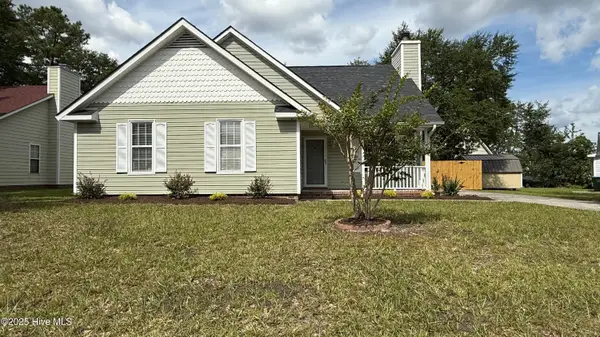 $319,900Active3 beds 2 baths1,203 sq. ft.
$319,900Active3 beds 2 baths1,203 sq. ft.607 Sharease Circle, Wilmington, NC 28405
MLS# 100529004Listed by: STA REALTY LLC - New
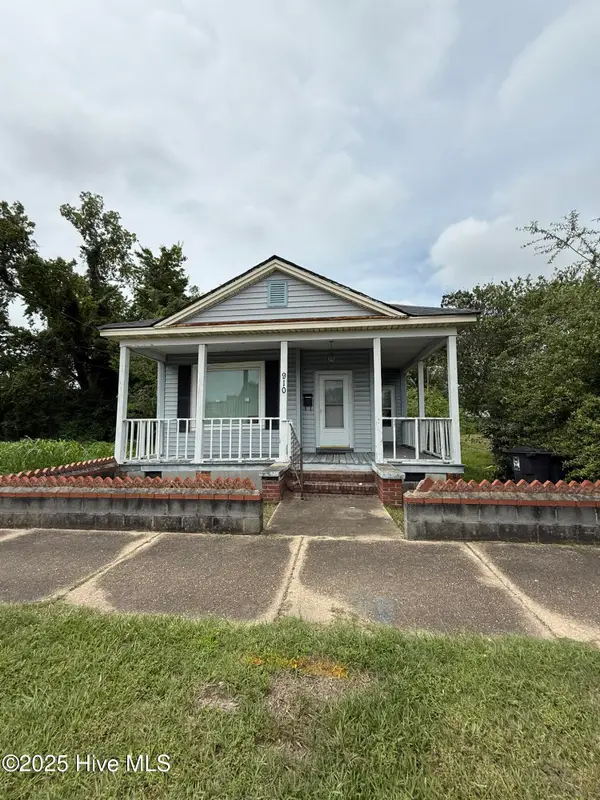 $192,000Active2 beds 1 baths1,000 sq. ft.
$192,000Active2 beds 1 baths1,000 sq. ft.910 S 8th Street, Wilmington, NC 28401
MLS# 100528994Listed by: COLDWELL BANKER SEA COAST ADVANTAGE - New
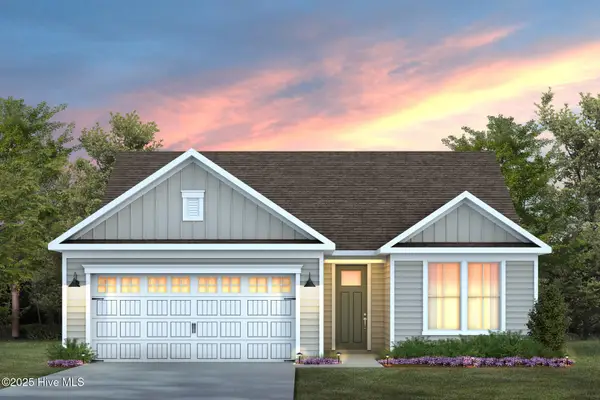 $557,035Active4 beds 2 baths1,969 sq. ft.
$557,035Active4 beds 2 baths1,969 sq. ft.341 Keepsake Drive #1278, Wilmington, NC 28412
MLS# 100528958Listed by: NORTHROP REALTY - New
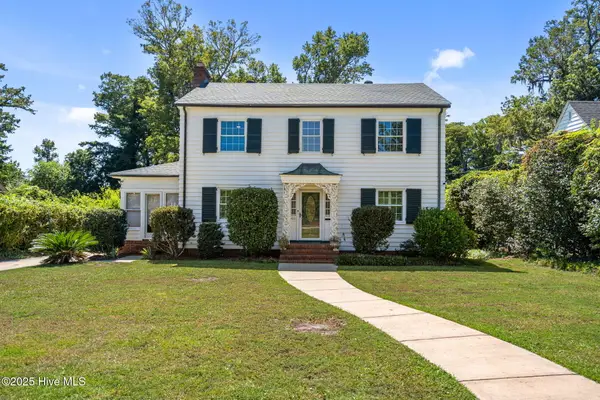 $765,000Active3 beds 3 baths2,166 sq. ft.
$765,000Active3 beds 3 baths2,166 sq. ft.418 Forest Hills Drive, Wilmington, NC 28403
MLS# 100528962Listed by: LANDMARK SOTHEBY'S INTERNATIONAL REALTY - New
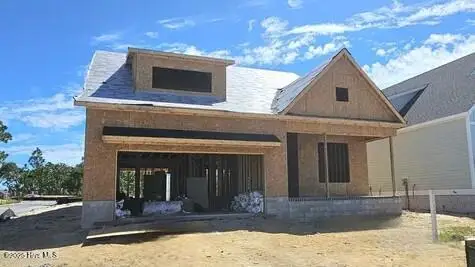 $636,540Active2 beds 4 baths2,295 sq. ft.
$636,540Active2 beds 4 baths2,295 sq. ft.321 Longhill Drive, Wilmington, NC 28412
MLS# 100528963Listed by: CLARK FAMILY REALTY - New
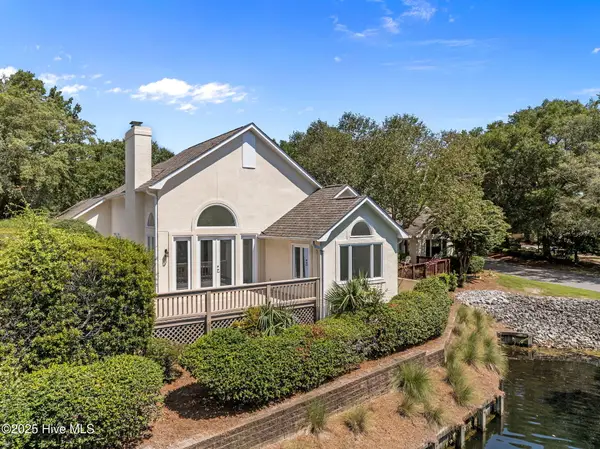 $859,000Active3 beds 2 baths1,881 sq. ft.
$859,000Active3 beds 2 baths1,881 sq. ft.1803 Glen Eagles Lane, Wilmington, NC 28405
MLS# 100528966Listed by: CAPE COTTAGES REALTY LLC - New
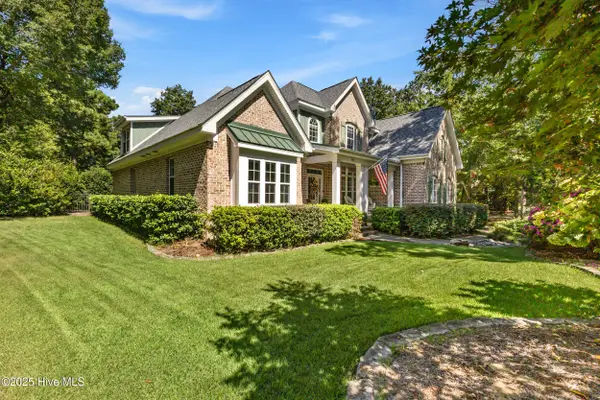 $925,000Active5 beds 4 baths3,719 sq. ft.
$925,000Active5 beds 4 baths3,719 sq. ft.8808 Olympic Lane, Wilmington, NC 28411
MLS# 100528967Listed by: RE/MAX ESSENTIAL - New
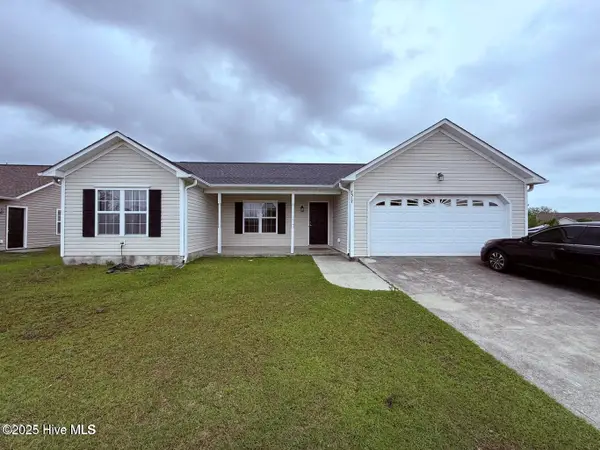 $349,990Active3 beds 2 baths1,264 sq. ft.
$349,990Active3 beds 2 baths1,264 sq. ft.7317 Woodhall Drive, Wilmington, NC 28411
MLS# 100528978Listed by: STA REALTY LLC
