409 S 17th Street, Wilmington, NC 28401
Local realty services provided by:Better Homes and Gardens Real Estate Lifestyle Property Partners
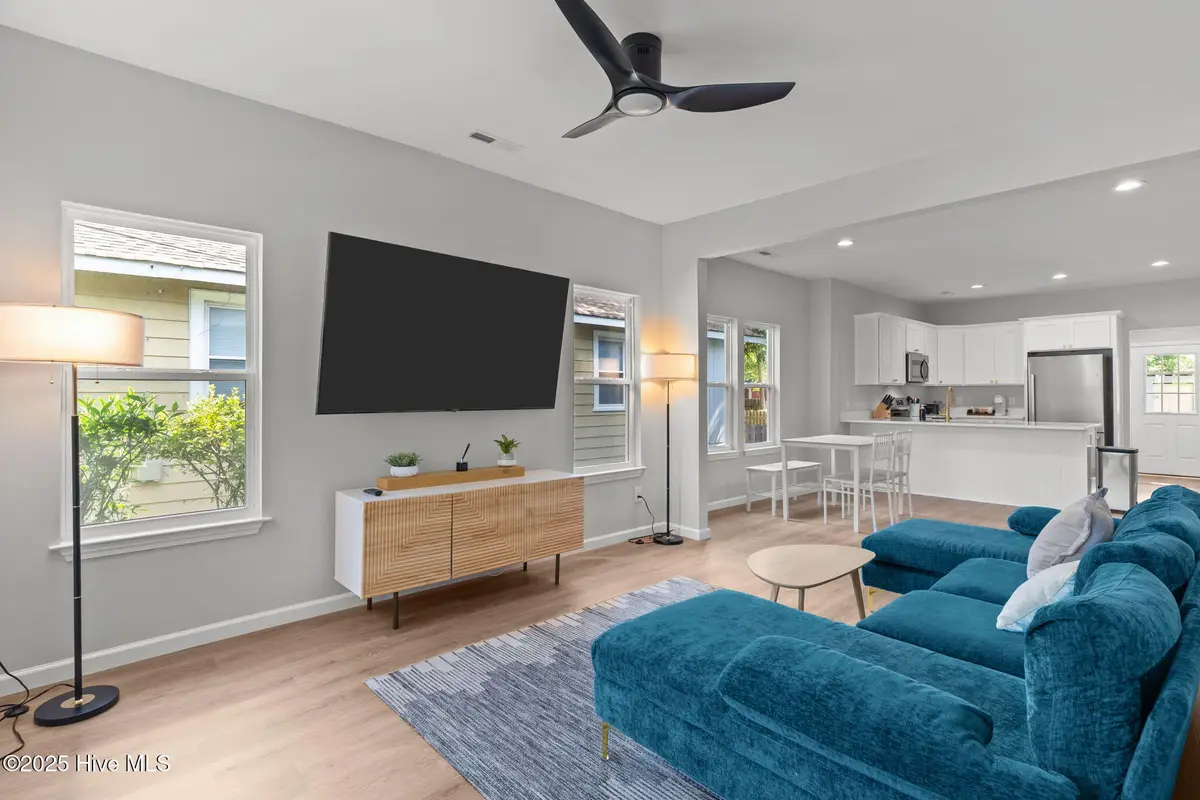
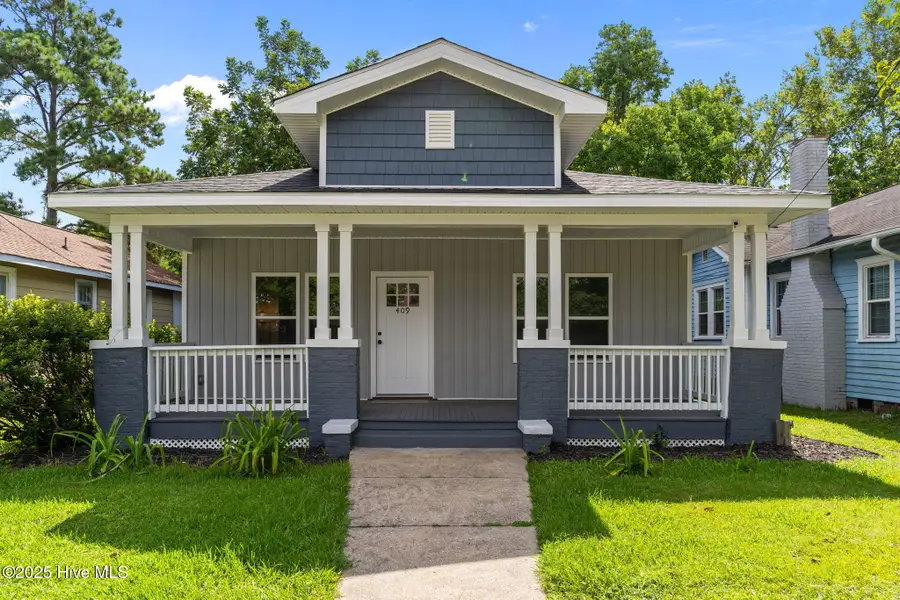
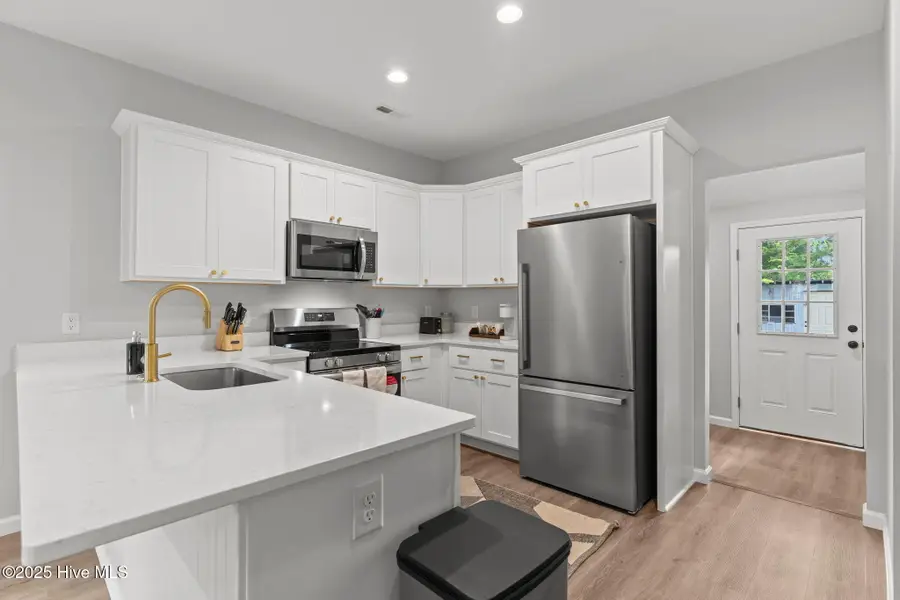
409 S 17th Street,Wilmington, NC 28401
$375,000
- 3 Beds
- 2 Baths
- 1,162 sq. ft.
- Single family
- Active
Listed by:ayden damitio
Office:fathom realty nc llc.
MLS#:100519463
Source:NC_CCAR
Price summary
- Price:$375,000
- Price per sq. ft.:$322.72
About this home
This beautifully restored 1930s Craftsman blends classic charm with over $175,000 in high-quality renovations completed within the past year. From the welcoming covered front porch to the open and functional layout, every inch of this home has been thoughtfully upgraded to combine timeless style with modern comfort.
Inside, you'll find three bedrooms, two full bathrooms, and an open living space with luxury vinyl plank flooring throughout. Taken down to the studs, the home features brand-new electrical, plumbing, and HVAC systems; offering long-term peace of mind and energy efficiency.
The custom kitchen is both stylish and practical, with granite countertops and new stainless steel appliances including a fridge, stove, microwave, and dishwasher.
Behind the home, a large gravel parking pad provides off-street parking for up to four vehicles with access via Sarah Aly. Additional street parking is available on South 17th in front of the home.
At this price point, you simply won't find another home in this area that offers this level of craftsmanship, charm, and extensive upgrades. Move-in ready and thoughtfully finished, it's the perfect blend of character, functionality, and value. Schedule your showing today!
Contact an agent
Home facts
- Year built:1930
- Listing Id #:100519463
- Added:28 day(s) ago
- Updated:August 14, 2025 at 10:14 AM
Rooms and interior
- Bedrooms:3
- Total bathrooms:2
- Full bathrooms:2
- Living area:1,162 sq. ft.
Heating and cooling
- Cooling:Central Air
- Heating:Electric, Forced Air, Heating
Structure and exterior
- Roof:Architectural Shingle
- Year built:1930
- Building area:1,162 sq. ft.
- Lot area:0.11 Acres
Schools
- High school:Hoggard
- Middle school:Williston
- Elementary school:Snipes
Utilities
- Water:Water Connected
- Sewer:Public Sewer, Sewer Connected
Finances and disclosures
- Price:$375,000
- Price per sq. ft.:$322.72
New listings near 409 S 17th Street
- New
 $250,000Active2 beds 2 baths1,175 sq. ft.
$250,000Active2 beds 2 baths1,175 sq. ft.1314 Queen Street, Wilmington, NC 28401
MLS# 100524960Listed by: G. FLOWERS REALTY - New
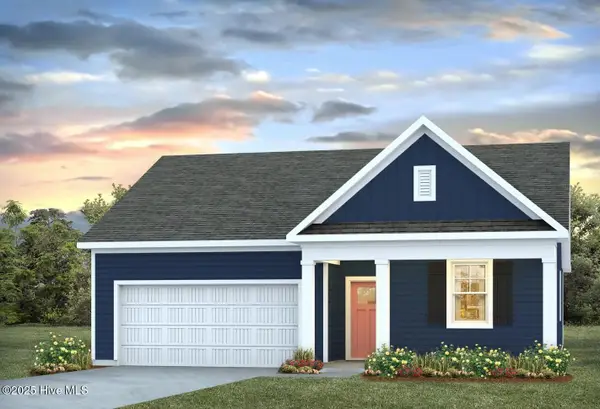 $437,490Active4 beds 2 baths1,774 sq. ft.
$437,490Active4 beds 2 baths1,774 sq. ft.110 Legare Street #Lot 214, Wilmington, NC 28411
MLS# 100524970Listed by: D.R. HORTON, INC - Open Sat, 11am to 1pmNew
 $389,000Active3 beds 4 baths2,082 sq. ft.
$389,000Active3 beds 4 baths2,082 sq. ft.134 S 29th Street, Wilmington, NC 28403
MLS# 100524925Listed by: INTRACOASTAL REALTY CORPORATION - Open Sat, 2 to 4pmNew
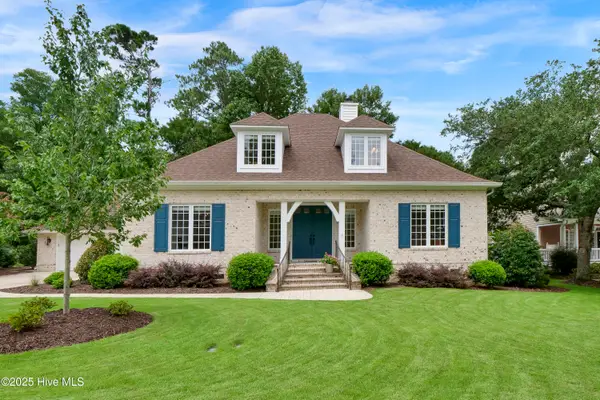 $775,000Active3 beds 4 baths2,607 sq. ft.
$775,000Active3 beds 4 baths2,607 sq. ft.929 Wild Dunes Circle, Wilmington, NC 28411
MLS# 100524936Listed by: PORTERS NECK REAL ESTATE LLC - New
 $389,000Active3 beds 2 baths1,351 sq. ft.
$389,000Active3 beds 2 baths1,351 sq. ft.1313 Deer Hill Drive, Wilmington, NC 28409
MLS# 100524937Listed by: BLUECOAST REALTY CORPORATION - New
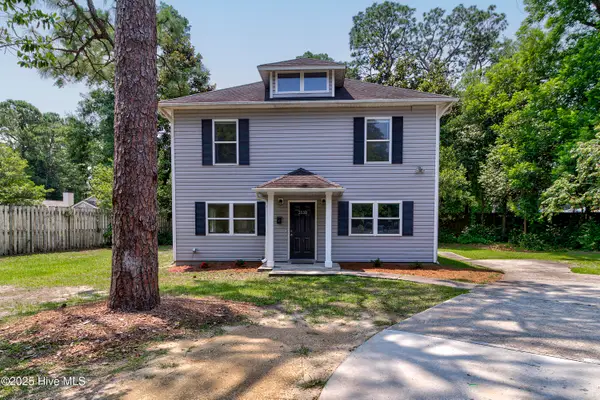 $399,900Active4 beds 3 baths1,715 sq. ft.
$399,900Active4 beds 3 baths1,715 sq. ft.3538 Wilshire Boulevard, Wilmington, NC 28403
MLS# 100524889Listed by: KELLER WILLIAMS INNOVATE-WILMINGTON - New
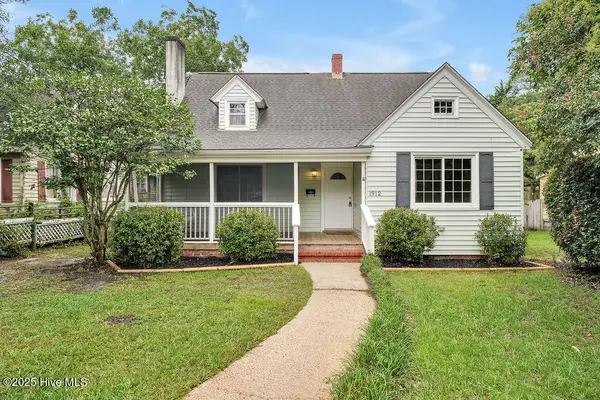 $299,900Active2 beds 1 baths1,106 sq. ft.
$299,900Active2 beds 1 baths1,106 sq. ft.1912 Jefferson Street, Wilmington, NC 28401
MLS# 100524890Listed by: BARBER REALTY GROUP INC. - New
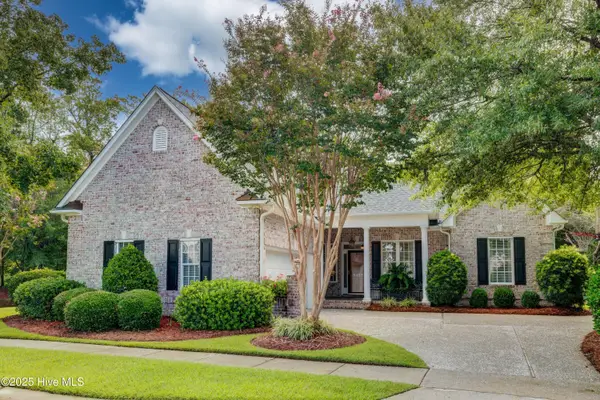 $675,000Active3 beds 3 baths2,618 sq. ft.
$675,000Active3 beds 3 baths2,618 sq. ft.5455 Efird Road, Wilmington, NC 28409
MLS# 100524883Listed by: COLDWELL BANKER SEA COAST ADVANTAGE - New
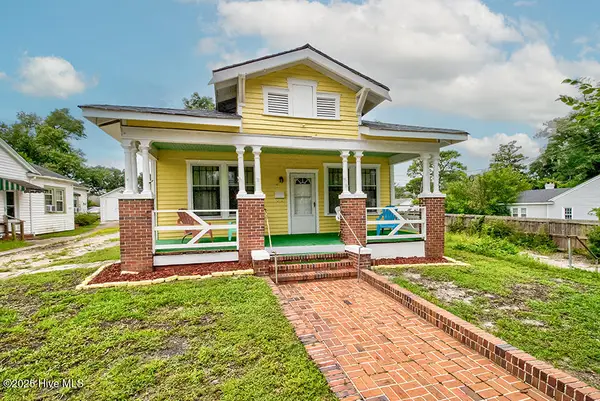 $325,000Active3 beds 1 baths1,176 sq. ft.
$325,000Active3 beds 1 baths1,176 sq. ft.2046 Carolina Beach Road, Wilmington, NC 28401
MLS# 100524847Listed by: KELLER WILLIAMS INNOVATE-WILMINGTON - New
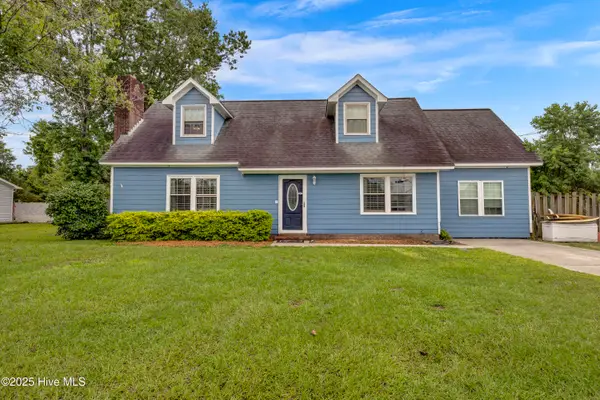 $350,000Active3 beds 2 baths1,600 sq. ft.
$350,000Active3 beds 2 baths1,600 sq. ft.702 Arnold Road, Wilmington, NC 28412
MLS# 100524801Listed by: INTRACOASTAL REALTY CORP

