410 Sugar Cove, Wilmington, NC 28411
Local realty services provided by:Better Homes and Gardens Real Estate Lifestyle Property Partners
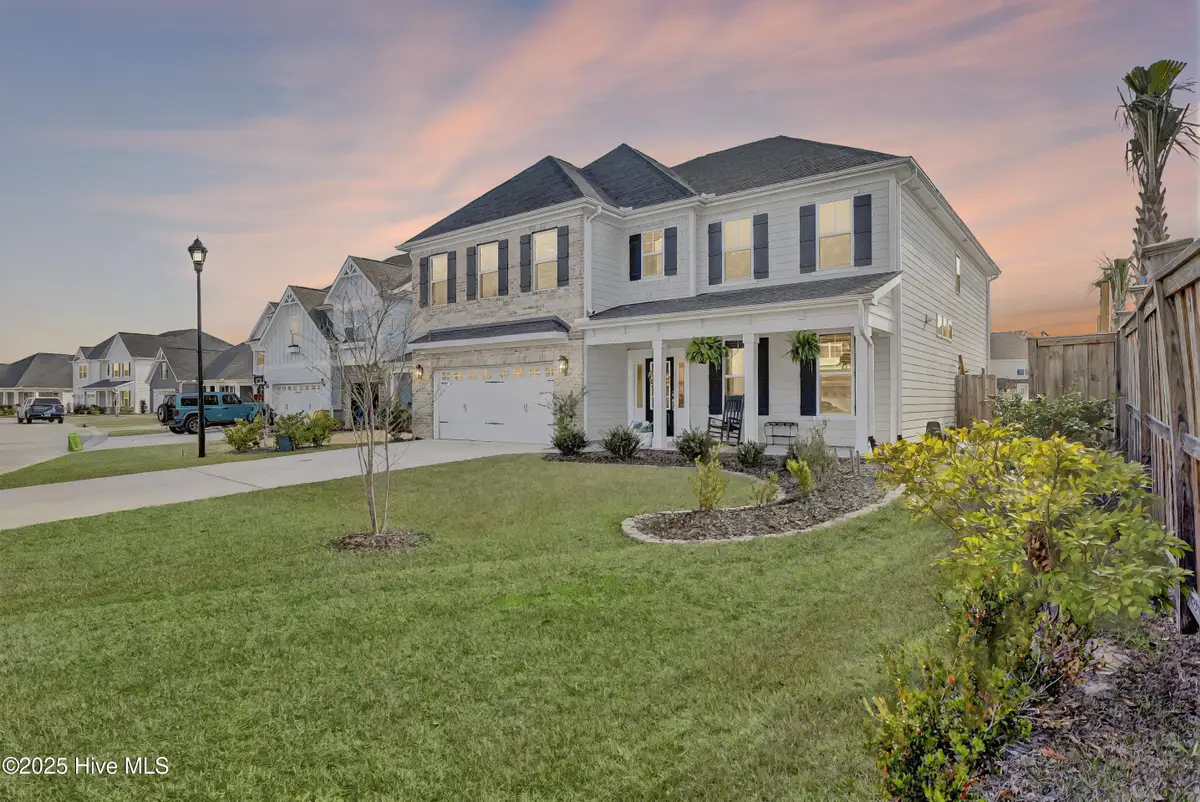
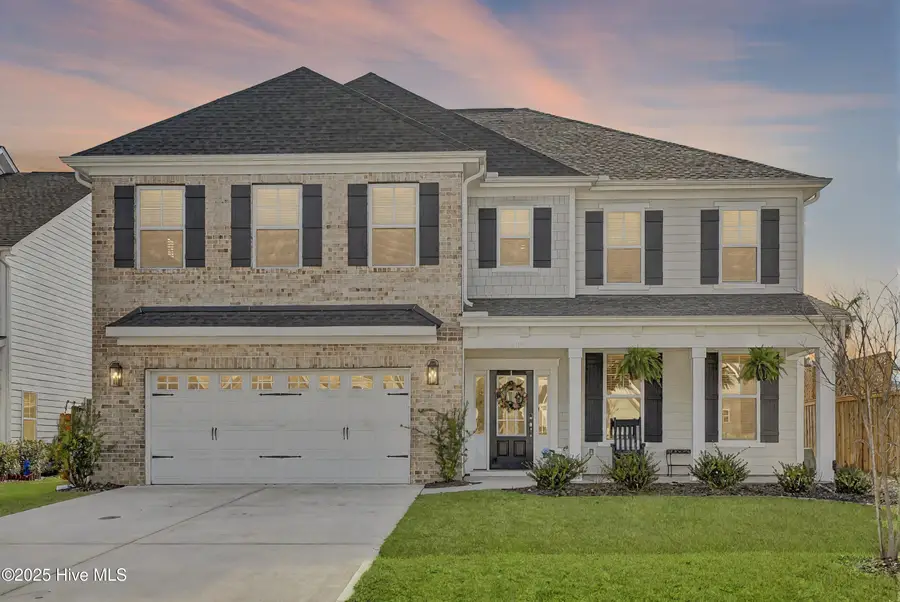
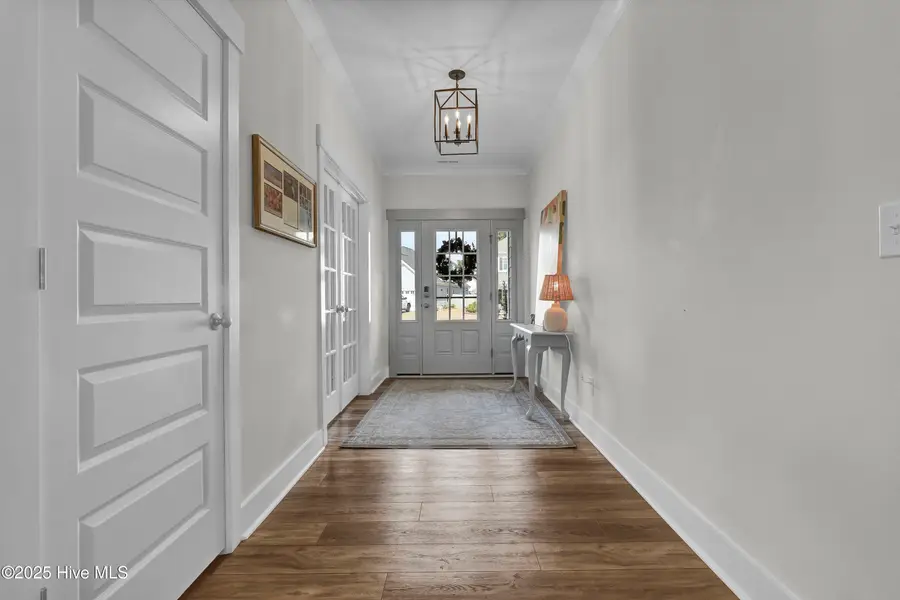
410 Sugar Cove,Wilmington, NC 28411
$749,600
- 5 Beds
- 5 Baths
- 3,550 sq. ft.
- Single family
- Pending
Listed by:benjamin t eisenberg
Office:re/max essential
MLS#:100494899
Source:NC_CCAR
Price summary
- Price:$749,600
- Price per sq. ft.:$211.15
About this home
PRICE REDUCED $25K! Welcome home to the highly sought-after community of Scotts Hill Village and this stunning 5-bedroom, 4.5-bathroom home! With convenient access to the area's beautiful beaches, top-notch shopping, dining, enjoying all the amenities. A welcoming foyer leads to the beautifully appointed kitchen, truly a chef's dream! Featuring modern finishes, a walk-in pantry, a magnificent kitchen island with a white farmhouse sink, a natural gas cooktop and a wall-mounted hood, under-cabinet lighting, and quartz countertops, this is perfect for entertaining friends and family. The home's open floor plan creates a lovely flow from the kitchen, eat-in area to the elegant family room, which boasts, coffered ceilings. French doors lead from the entryway to a home office or dining room, your preference! The first floor also includes a guest suite with a private bath, offering you and your visitors the privacy you desire. To complete the first floor, there is a spacious entryway off the garage which includes a bench and cubbies, for additional storage. Upstairs, you'll find two guest bedrooms, each with private bath and walk-in closets, a luxurious primary suite featuring dual walk-in closets, a linen closet, walk-in tile shower, garden tub, and a water closet. There are so many options for the additional spacious bonus room, could be additional guest quarters or could also make a perfect media room! The laundry room is conveniently located on the second floor. Additional features of this home include a lovely screened-in porch, the ideal spot for a cocktail in the evening while enjoying the serenity of the huge fenced-in backyard, with plenty of room to add a pool, perfect for outdoor activities and entertaining. This location can't be beat, at the heart of all Wilmington has to offer! Schedule your viewing today and make this exquisite home yours!
Contact an agent
Home facts
- Year built:2022
- Listing Id #:100494899
- Added:150 day(s) ago
- Updated:July 30, 2025 at 07:40 AM
Rooms and interior
- Bedrooms:5
- Total bathrooms:5
- Full bathrooms:4
- Half bathrooms:1
- Living area:3,550 sq. ft.
Heating and cooling
- Cooling:Central Air
- Heating:Electric, Forced Air, Heat Pump, Heating
Structure and exterior
- Roof:Architectural Shingle
- Year built:2022
- Building area:3,550 sq. ft.
- Lot area:0.29 Acres
Schools
- High school:Laney
- Middle school:Holly Shelter
- Elementary school:Porters Neck
Utilities
- Water:Municipal Water Available
Finances and disclosures
- Price:$749,600
- Price per sq. ft.:$211.15
- Tax amount:$2,799 (2024)
New listings near 410 Sugar Cove
- New
 $250,000Active2 beds 2 baths1,175 sq. ft.
$250,000Active2 beds 2 baths1,175 sq. ft.1314 Queen Street, Wilmington, NC 28401
MLS# 100524960Listed by: G. FLOWERS REALTY - New
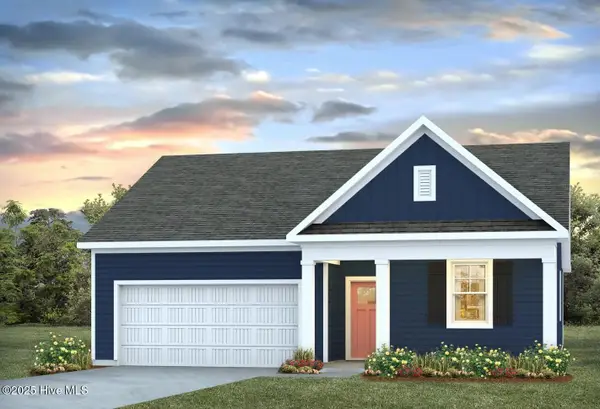 $437,490Active4 beds 2 baths1,774 sq. ft.
$437,490Active4 beds 2 baths1,774 sq. ft.110 Legare Street #Lot 214, Wilmington, NC 28411
MLS# 100524970Listed by: D.R. HORTON, INC - Open Sat, 11am to 1pmNew
 $389,000Active3 beds 4 baths2,082 sq. ft.
$389,000Active3 beds 4 baths2,082 sq. ft.134 S 29th Street, Wilmington, NC 28403
MLS# 100524925Listed by: INTRACOASTAL REALTY CORPORATION - Open Sat, 2 to 4pmNew
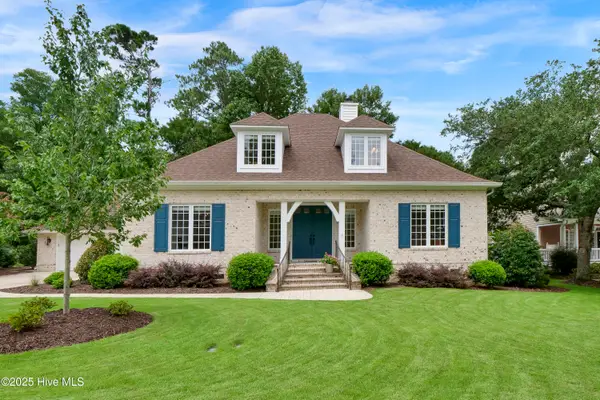 $775,000Active3 beds 4 baths2,607 sq. ft.
$775,000Active3 beds 4 baths2,607 sq. ft.929 Wild Dunes Circle, Wilmington, NC 28411
MLS# 100524936Listed by: PORTERS NECK REAL ESTATE LLC - New
 $389,000Active3 beds 2 baths1,351 sq. ft.
$389,000Active3 beds 2 baths1,351 sq. ft.1313 Deer Hill Drive, Wilmington, NC 28409
MLS# 100524937Listed by: BLUECOAST REALTY CORPORATION - New
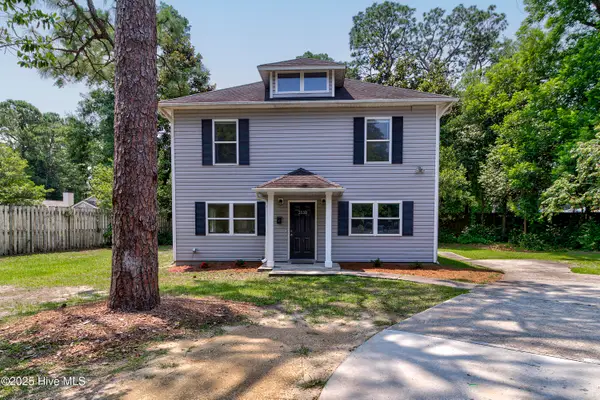 $399,900Active4 beds 3 baths1,715 sq. ft.
$399,900Active4 beds 3 baths1,715 sq. ft.3538 Wilshire Boulevard, Wilmington, NC 28403
MLS# 100524889Listed by: KELLER WILLIAMS INNOVATE-WILMINGTON - New
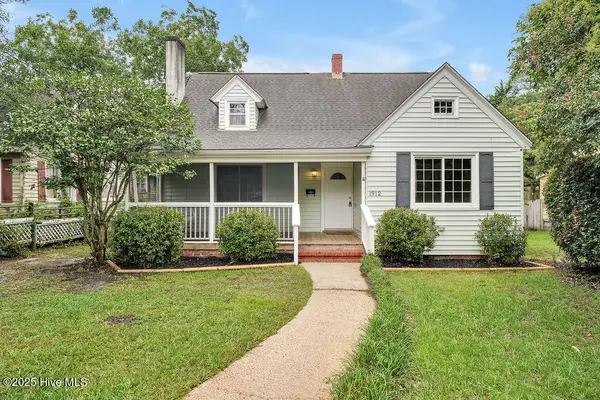 $299,900Active2 beds 1 baths1,106 sq. ft.
$299,900Active2 beds 1 baths1,106 sq. ft.1912 Jefferson Street, Wilmington, NC 28401
MLS# 100524890Listed by: BARBER REALTY GROUP INC. - New
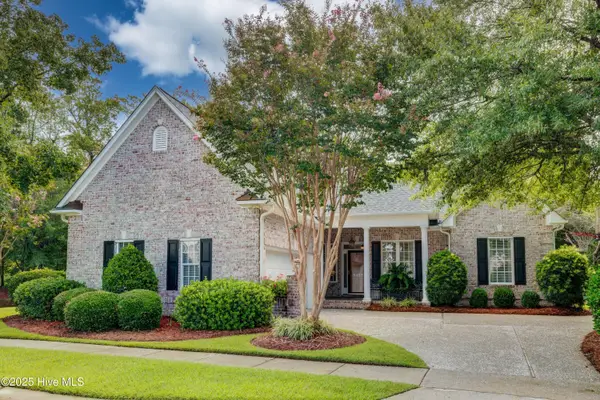 $675,000Active3 beds 3 baths2,618 sq. ft.
$675,000Active3 beds 3 baths2,618 sq. ft.5455 Efird Road, Wilmington, NC 28409
MLS# 100524883Listed by: COLDWELL BANKER SEA COAST ADVANTAGE - New
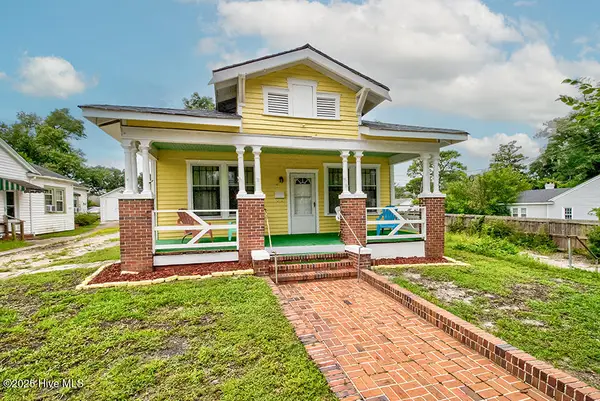 $325,000Active3 beds 1 baths1,176 sq. ft.
$325,000Active3 beds 1 baths1,176 sq. ft.2046 Carolina Beach Road, Wilmington, NC 28401
MLS# 100524847Listed by: KELLER WILLIAMS INNOVATE-WILMINGTON - New
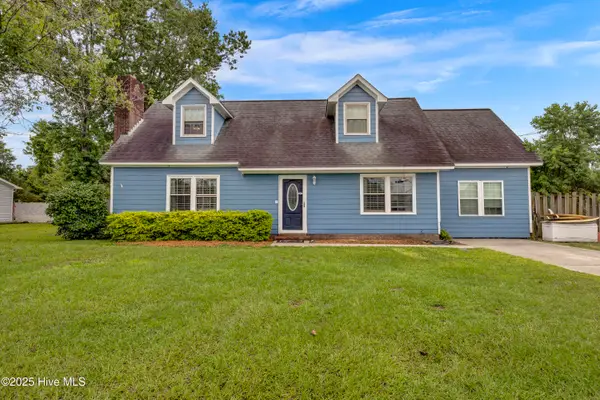 $350,000Active3 beds 2 baths1,600 sq. ft.
$350,000Active3 beds 2 baths1,600 sq. ft.702 Arnold Road, Wilmington, NC 28412
MLS# 100524801Listed by: INTRACOASTAL REALTY CORP

