4115 Breezewood Drive #Apt 202, Wilmington, NC 28412
Local realty services provided by:Better Homes and Gardens Real Estate Elliott Coastal Living
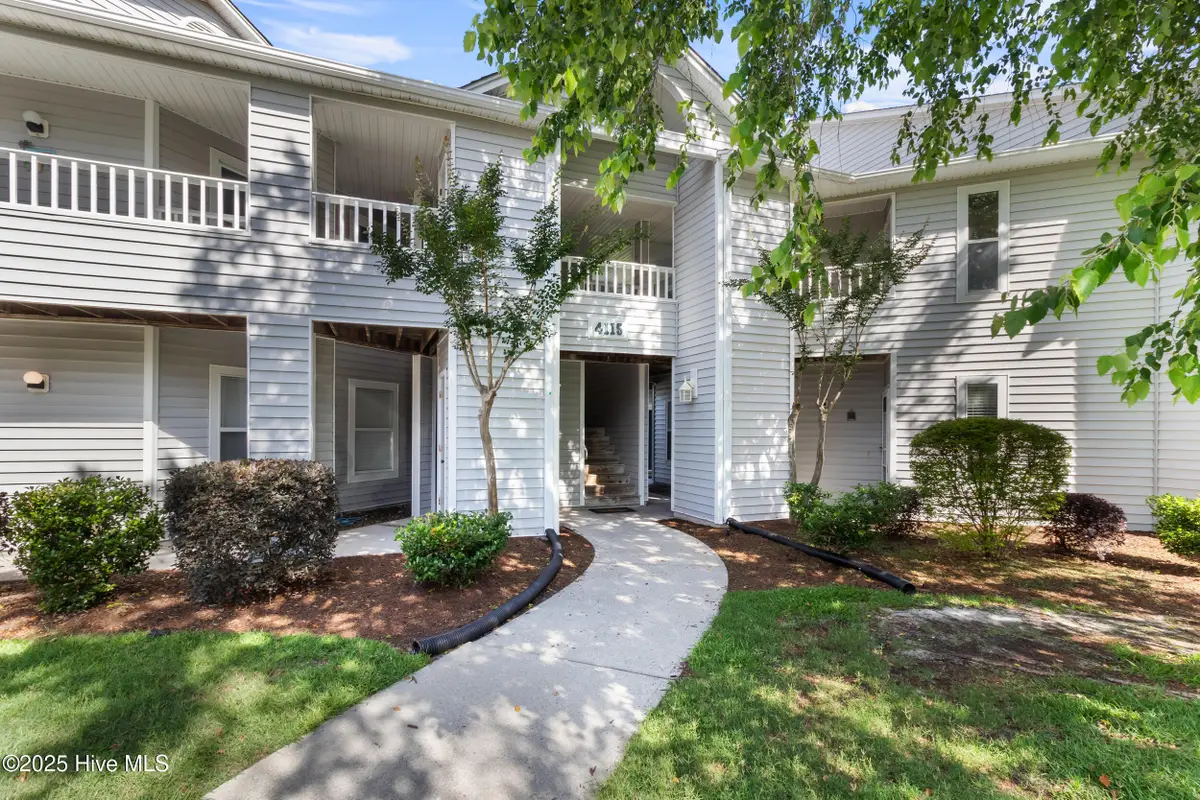

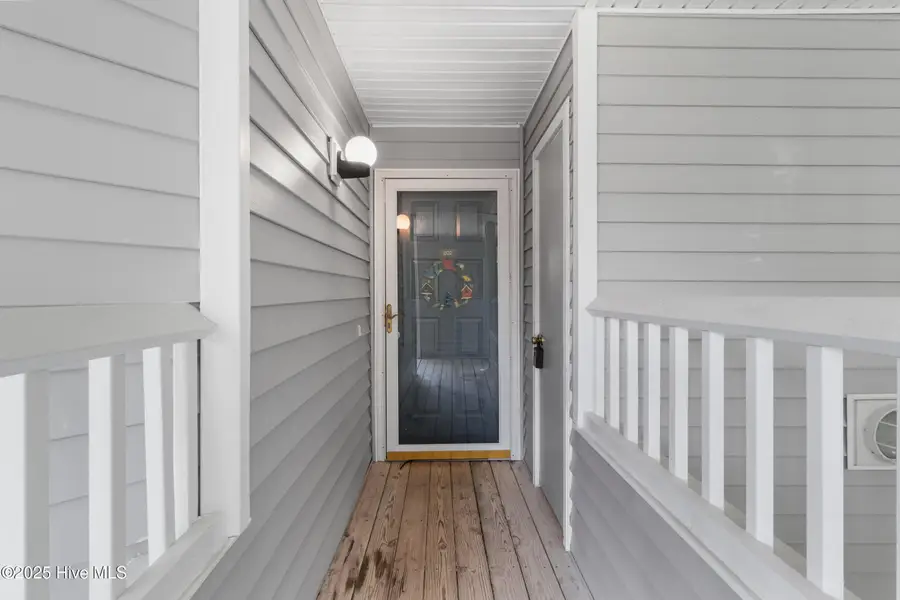
4115 Breezewood Drive #Apt 202,Wilmington, NC 28412
$259,200
- 2 Beds
- 2 Baths
- 1,440 sq. ft.
- Condominium
- Active
Listed by:tiffany r hudson
Office:real broker llc.
MLS#:100509027
Source:NC_CCAR
Price summary
- Price:$259,200
- Price per sq. ft.:$180
About this home
Welcome to easy living in the highly sought-after Breezewood community! This beautifully maintained 2-bedroom, 2-bath second-floor condo offers vaulted ceilings and an open layout that feels bright and spacious. Enjoy peaceful mornings or relaxing evenings on the private screened-in porch overlooking the quiet common area—perfect for unwinding with minimal outside noise.
Inside, you'll find durable LVP and tile flooring throughout, a stylish kitchen with granite countertops, tile backsplash, and newer stainless steel appliances including a brand new stove and dishwasher. The home also features new windows throughout (installed within the last 3 years), a reverse osmosis under-sink filtration system, and fresh paint from last year—all contributing to its move-in-ready appeal.
The Breezewood community features a sparkling pool, and the HOA covers yard maintenance, exterior building upkeep, and water/sewer—making this low-maintenance lifestyle ideal for full-time living or a second home.
Don't miss your chance to call this well-kept gem home!
Contact an agent
Home facts
- Year built:1996
- Listing Id #:100509027
- Added:84 day(s) ago
- Updated:August 14, 2025 at 10:14 AM
Rooms and interior
- Bedrooms:2
- Total bathrooms:2
- Full bathrooms:2
- Living area:1,440 sq. ft.
Heating and cooling
- Cooling:Central Air
- Heating:Electric, Heat Pump, Heating
Structure and exterior
- Roof:Architectural Shingle
- Year built:1996
- Building area:1,440 sq. ft.
Schools
- High school:Ashley
- Middle school:Williston
- Elementary school:Pine Valley
Utilities
- Water:Water Connected
- Sewer:Sewer Connected
Finances and disclosures
- Price:$259,200
- Price per sq. ft.:$180
- Tax amount:$1,305 (2024)
New listings near 4115 Breezewood Drive #Apt 202
- New
 $250,000Active2 beds 2 baths1,175 sq. ft.
$250,000Active2 beds 2 baths1,175 sq. ft.1314 Queen Street, Wilmington, NC 28401
MLS# 100524960Listed by: G. FLOWERS REALTY - New
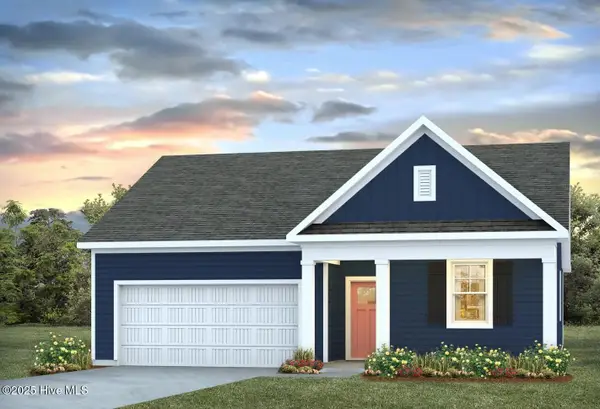 $437,490Active4 beds 2 baths1,774 sq. ft.
$437,490Active4 beds 2 baths1,774 sq. ft.110 Legare Street #Lot 214, Wilmington, NC 28411
MLS# 100524970Listed by: D.R. HORTON, INC - Open Sat, 11am to 1pmNew
 $389,000Active3 beds 4 baths2,082 sq. ft.
$389,000Active3 beds 4 baths2,082 sq. ft.134 S 29th Street, Wilmington, NC 28403
MLS# 100524925Listed by: INTRACOASTAL REALTY CORPORATION - Open Sat, 2 to 4pmNew
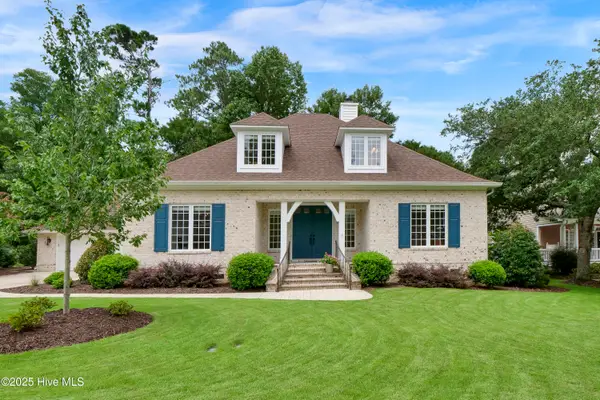 $775,000Active3 beds 4 baths2,607 sq. ft.
$775,000Active3 beds 4 baths2,607 sq. ft.929 Wild Dunes Circle, Wilmington, NC 28411
MLS# 100524936Listed by: PORTERS NECK REAL ESTATE LLC - New
 $389,000Active3 beds 2 baths1,351 sq. ft.
$389,000Active3 beds 2 baths1,351 sq. ft.1313 Deer Hill Drive, Wilmington, NC 28409
MLS# 100524937Listed by: BLUECOAST REALTY CORPORATION - New
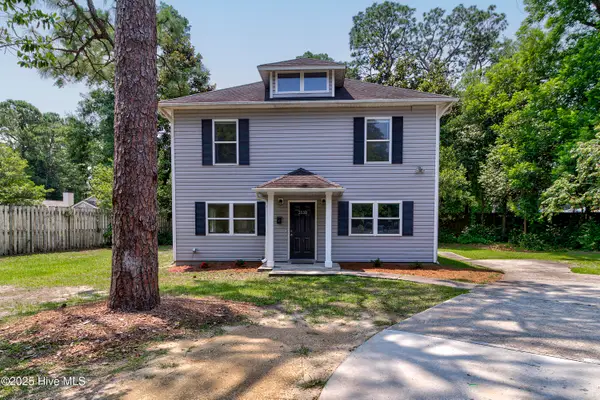 $399,900Active4 beds 3 baths1,715 sq. ft.
$399,900Active4 beds 3 baths1,715 sq. ft.3538 Wilshire Boulevard, Wilmington, NC 28403
MLS# 100524889Listed by: KELLER WILLIAMS INNOVATE-WILMINGTON - New
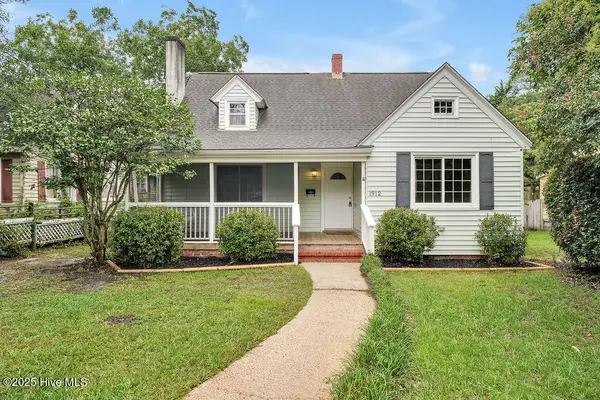 $299,900Active2 beds 1 baths1,106 sq. ft.
$299,900Active2 beds 1 baths1,106 sq. ft.1912 Jefferson Street, Wilmington, NC 28401
MLS# 100524890Listed by: BARBER REALTY GROUP INC. - New
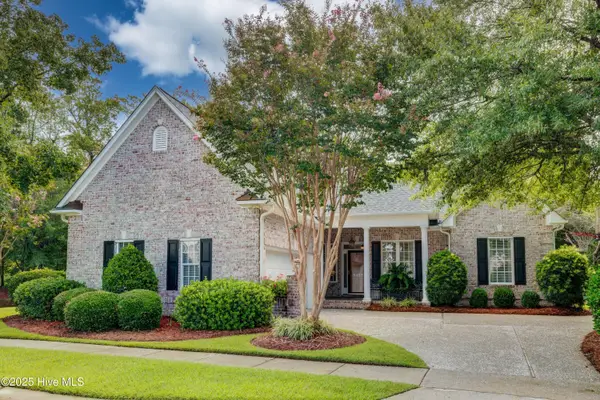 $675,000Active3 beds 3 baths2,618 sq. ft.
$675,000Active3 beds 3 baths2,618 sq. ft.5455 Efird Road, Wilmington, NC 28409
MLS# 100524883Listed by: COLDWELL BANKER SEA COAST ADVANTAGE - New
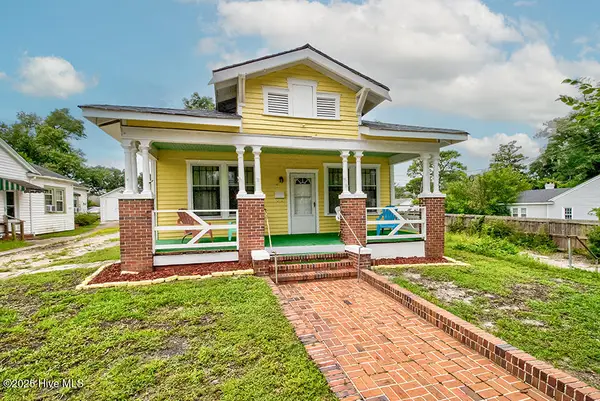 $325,000Active3 beds 1 baths1,176 sq. ft.
$325,000Active3 beds 1 baths1,176 sq. ft.2046 Carolina Beach Road, Wilmington, NC 28401
MLS# 100524847Listed by: KELLER WILLIAMS INNOVATE-WILMINGTON - New
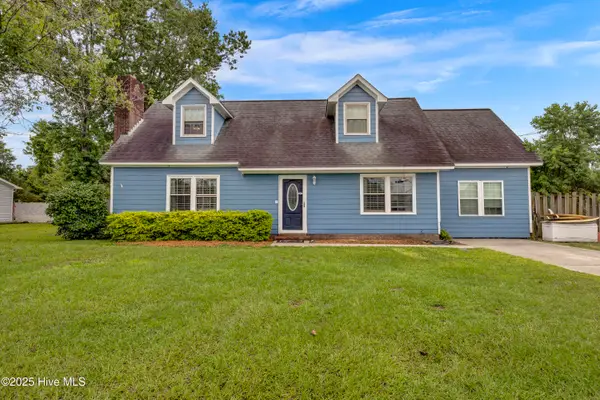 $350,000Active3 beds 2 baths1,600 sq. ft.
$350,000Active3 beds 2 baths1,600 sq. ft.702 Arnold Road, Wilmington, NC 28412
MLS# 100524801Listed by: INTRACOASTAL REALTY CORP

