4159 Abbington Terrace, Wilmington, NC 28403
Local realty services provided by:Better Homes and Gardens Real Estate Elliott Coastal Living
4159 Abbington Terrace,Wilmington, NC 28403
$425,000
- 3 Beds
- 3 Baths
- 1,877 sq. ft.
- Single family
- Pending
Listed by:team gale
Office:coldwell banker sea coast advantage
MLS#:100527705
Source:NC_CCAR
Price summary
- Price:$425,000
- Price per sq. ft.:$226.43
About this home
Welcome to 4159 Abbington Terrace — a fully renovated home rebuilt from the studs in 2025 with new siding, roof, electrical, HVAC, cabinets, appliances, flooring, and more. Centrally located in Wilmington, this property offers easy access to dining, shopping, and coastal attractions.
From the curb, the fresh exterior and inviting front porch set the tone. Step inside to find an open layout with luxury vinyl plank flooring throughout the main living areas and bedrooms, creating a seamless, low-maintenance flow. Natural light pours into the dining area and living room, while the kitchen shines with updated cabinetry, cultured marble countertops, stainless Whirlpool appliances, and a breakfast nook overlooking the backyard.
The spacious deck opens to a tree-lined yard backed by HOA-owned land, offering privacy and wooded views. Upstairs, the primary suite features a bathroom with dual sinks, a soaking tub, and a separate shower. Two additional bedrooms, a full bath, and a versatile bonus room provide plenty of room for work, play, or guests.
With a two-car garage, half bath downstairs, and thoughtful updates throughout, this move-in ready home is a standout. Don't miss the chance to see it in person — schedule your showing today.
Contact an agent
Home facts
- Year built:1994
- Listing ID #:100527705
- Added:6 day(s) ago
- Updated:September 03, 2025 at 07:53 PM
Rooms and interior
- Bedrooms:3
- Total bathrooms:3
- Full bathrooms:2
- Half bathrooms:1
- Living area:1,877 sq. ft.
Heating and cooling
- Cooling:Central Air
- Heating:Electric, Forced Air, Heat Pump, Heating
Structure and exterior
- Roof:Composition
- Year built:1994
- Building area:1,877 sq. ft.
- Lot area:0.2 Acres
Schools
- High school:Hoggard
- Middle school:Roland Grise
- Elementary school:Winter Park
Utilities
- Water:Municipal Water Available, Water Connected
- Sewer:Sewer Connected
Finances and disclosures
- Price:$425,000
- Price per sq. ft.:$226.43
- Tax amount:$2,105 (2025)
New listings near 4159 Abbington Terrace
- New
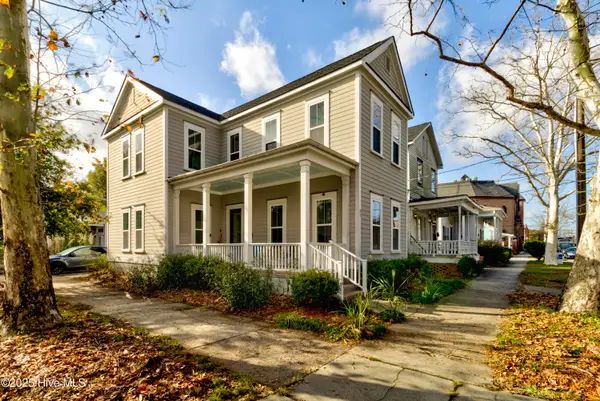 $485,000Active3 beds 3 baths1,669 sq. ft.
$485,000Active3 beds 3 baths1,669 sq. ft.424 Cambell Street, Wilmington, NC 28401
MLS# 100528667Listed by: KELLER WILLIAMS INNOVATE-WILMINGTON - Open Sun, 12 to 2pmNew
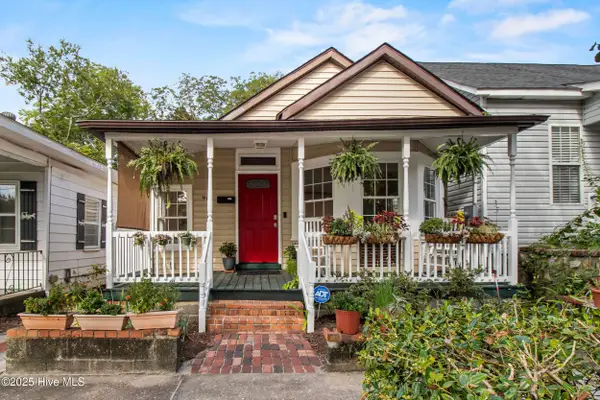 $365,000Active3 beds 2 baths1,825 sq. ft.
$365,000Active3 beds 2 baths1,825 sq. ft.918 S 7th Street, Wilmington, NC 28401
MLS# 100528550Listed by: COASTAL SELECT PROPERTIES 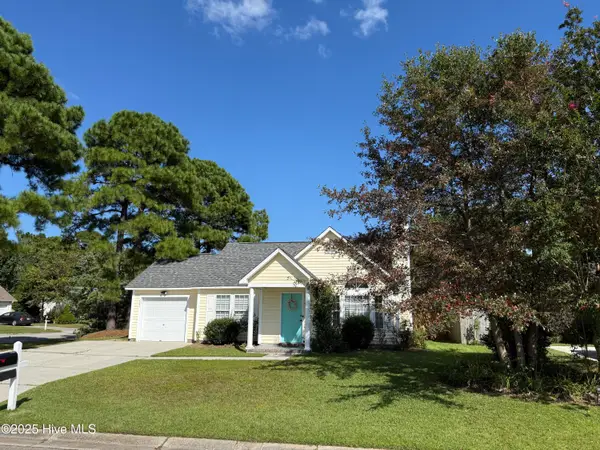 $360,000Pending3 beds 2 baths1,207 sq. ft.
$360,000Pending3 beds 2 baths1,207 sq. ft.5601 W Chop Way, Wilmington, NC 28412
MLS# 100528512Listed by: BLUECOAST REALTY CORPORATION- New
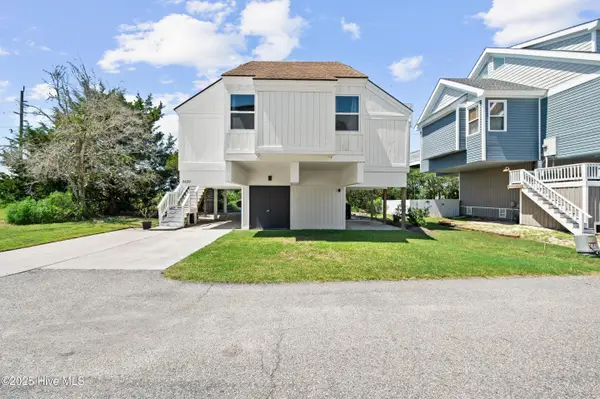 $425,000Active3 beds 2 baths1,200 sq. ft.
$425,000Active3 beds 2 baths1,200 sq. ft.8439 River Road, Wilmington, NC 28412
MLS# 100528509Listed by: COLDWELL BANKER SEA COAST ADVANTAGE-MIDTOWN - New
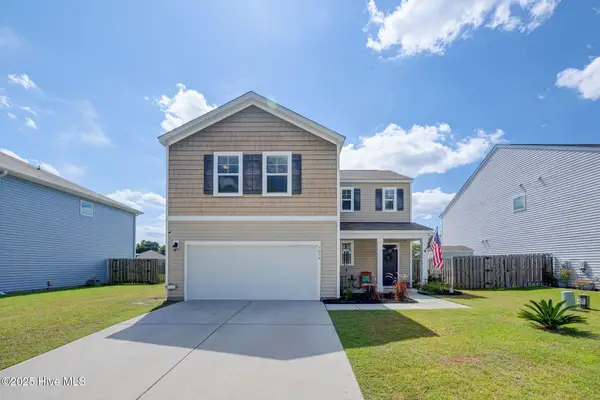 $399,900Active4 beds 3 baths1,967 sq. ft.
$399,900Active4 beds 3 baths1,967 sq. ft.7016 Oxbow Loop, Wilmington, NC 28411
MLS# 100528515Listed by: KELLER WILLIAMS INNOVATE-WILMINGTON - New
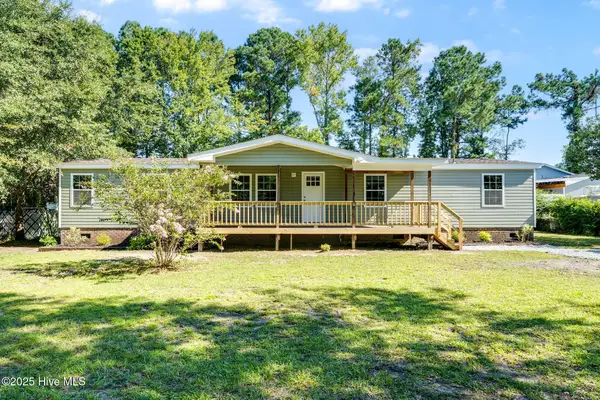 $314,000Active3 beds 2 baths2,060 sq. ft.
$314,000Active3 beds 2 baths2,060 sq. ft.205 Arlington Drive, Wilmington, NC 28401
MLS# 100528501Listed by: BLUECOAST REALTY CORPORATION 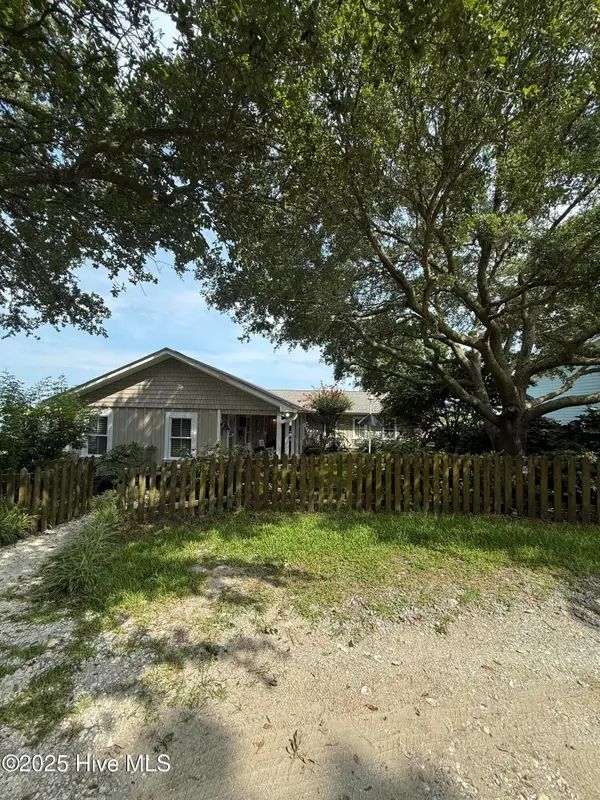 $3,000,000Pending3 beds 2 baths2,120 sq. ft.
$3,000,000Pending3 beds 2 baths2,120 sq. ft.2100 Scotts Hill Loop Road, Wilmington, NC 28411
MLS# 100528477Listed by: INTRACOASTAL REALTY CORP- New
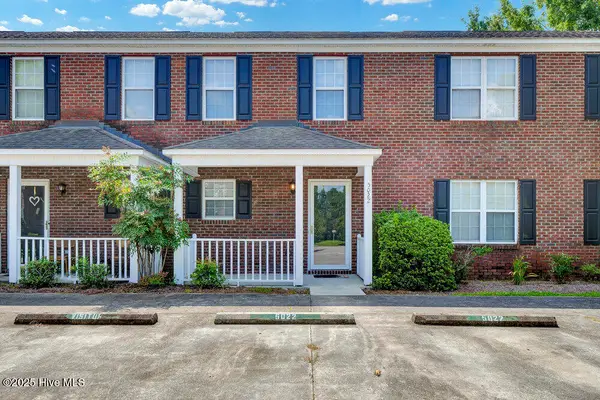 $229,900Active2 beds 2 baths1,046 sq. ft.
$229,900Active2 beds 2 baths1,046 sq. ft.5022 Lamppost Circle, Wilmington, NC 28403
MLS# 100528479Listed by: INTRACOASTAL REALTY CORP - New
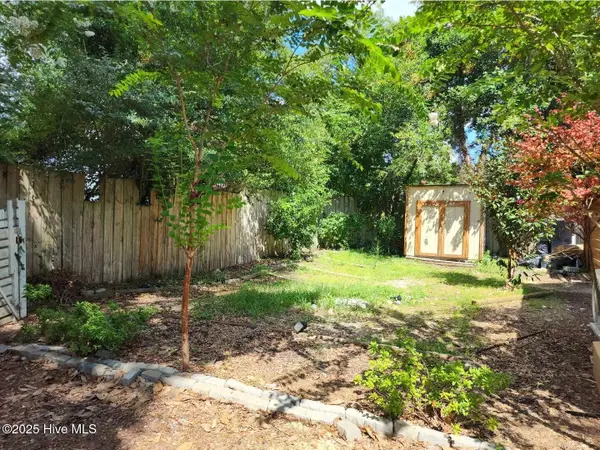 $88,000Active0.05 Acres
$88,000Active0.05 Acres613 Fullwood Street, Wilmington, NC 28401
MLS# 100528483Listed by: BERKSHIRE HATHAWAY HOMESERVICES CAROLINA PREMIER PROPERTIES - New
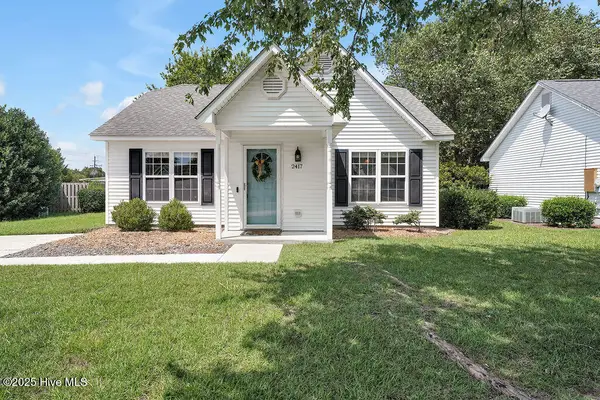 $307,900Active3 beds 2 baths1,222 sq. ft.
$307,900Active3 beds 2 baths1,222 sq. ft.2417 White Road, Wilmington, NC 28411
MLS# 100528374Listed by: BARBER REALTY GROUP INC.
