416 Central Boulevard, Wilmington, NC 28401
Local realty services provided by:Better Homes and Gardens Real Estate Lifestyle Property Partners
416 Central Boulevard,Wilmington, NC 28401
$899,000
- 4 Beds
- 3 Baths
- 5,484 sq. ft.
- Single family
- Active
Listed by: meredith petty, lanier property group
Office: intracoastal realty corp
MLS#:100489794
Source:NC_CCAR
Price summary
- Price:$899,000
- Price per sq. ft.:$198.41
About this home
A home like no other, 416 Central Blvd. welcomes you into the historic neighborhood of Sunset Park. Registered with Wilmington's Historic Foundation, the Chadwick-Teague House was built in 1913 and offers all the warmth and convenience of modern living, while embracing its historic charm. The inviting wraparound porch is accessible from the front walkway or the portico, and allows plenty of room for rocking chairs and a porch swing. Upon entering the front door, a well-preserved spiral staircase sets the scene. The first-floor floorplan offers an open flow among living areas, pocket doors for versatility, a bedroom with ensuite bathroom, and ornate details that remind you of the home's rich history. The kitchen has been updated over the years, but the cast iron sink is a nod to its historical past. A scullery with a copper sink and beverage cooler is perfect for a coffee set up or cocktail bar. Up the grand staircase is the primary suite, plus two more bedrooms and a study. What was once a second-floor kitchen is now a laundry room. The third floor can be used for a bonus room or man cave. The home has ample closet space throughout, as well as a basement for extra storage. Included on the 0.66 acre property is a detached 2-car garage and a 953 sq. foot guest house. Formerly a barber shop, the guest house has been turned into an income-generating 3-bedroom / 1-bathroom rental property. This home is in close proximity to Wilmington's vibrant downtown, Greenfield Lake Amphitheatre, and Greenfield Lake Park.
Contact an agent
Home facts
- Year built:1913
- Listing ID #:100489794
- Added:267 day(s) ago
- Updated:November 14, 2025 at 11:30 AM
Rooms and interior
- Bedrooms:4
- Total bathrooms:3
- Full bathrooms:2
- Half bathrooms:1
- Living area:5,484 sq. ft.
Heating and cooling
- Heating:Floor Furnace, Heating, Oil
Structure and exterior
- Roof:Architectural Shingle
- Year built:1913
- Building area:5,484 sq. ft.
- Lot area:0.66 Acres
Schools
- High school:New Hanover
- Middle school:Williston
- Elementary school:Sunset
Finances and disclosures
- Price:$899,000
- Price per sq. ft.:$198.41
New listings near 416 Central Boulevard
- New
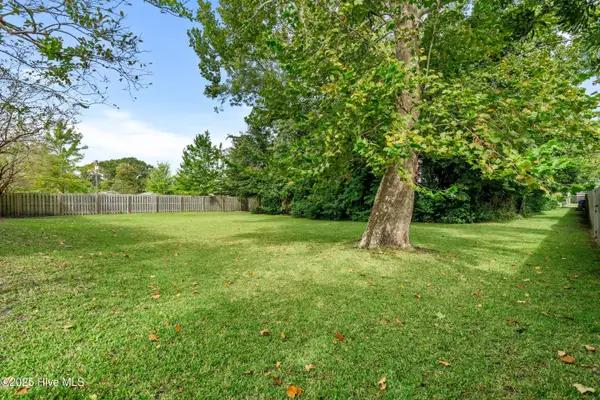 $55,000Active0.12 Acres
$55,000Active0.12 Acres1710-A Church Street, Wilmington, NC 28403
MLS# 100540949Listed by: COLDWELL BANKER SEA COAST ADVANTAGE - New
 $765,000Active3 beds 2 baths1,587 sq. ft.
$765,000Active3 beds 2 baths1,587 sq. ft.1411 Hawthorne Road, Wilmington, NC 28403
MLS# 100540787Listed by: COLDWELL BANKER SEA COAST ADVANTAGE - New
 $249,000Active2 beds 2 baths1,100 sq. ft.
$249,000Active2 beds 2 baths1,100 sq. ft.2304 Wrightsville Avenue #Apt 206, Wilmington, NC 28403
MLS# 100540779Listed by: NAVIGATE REALTY - New
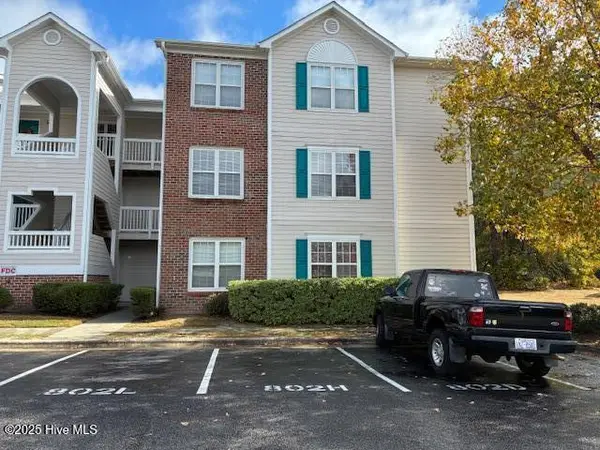 $215,900Active3 beds 2 baths1,352 sq. ft.
$215,900Active3 beds 2 baths1,352 sq. ft.802 Bryce Court #H, Wilmington, NC 28405
MLS# 100540739Listed by: CAPE COTTAGES REALTY LLC - New
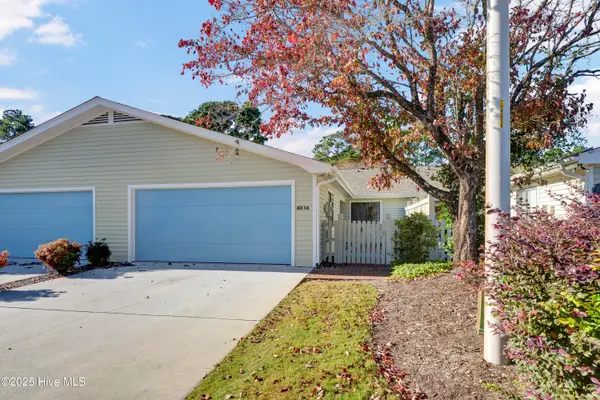 $402,900Active3 beds 2 baths1,528 sq. ft.
$402,900Active3 beds 2 baths1,528 sq. ft.6036 Inland Greens Drive, Wilmington, NC 28405
MLS# 100540761Listed by: INTRACOASTAL REALTY CORP - New
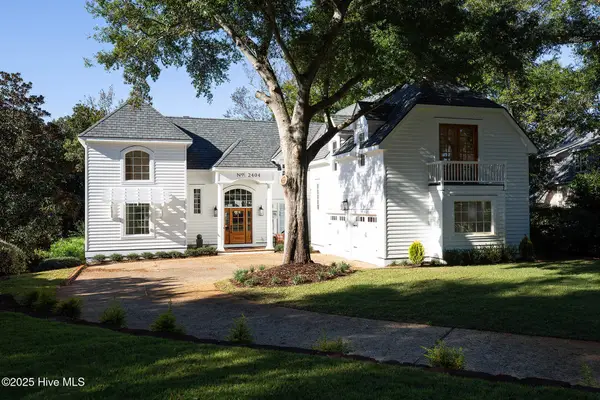 $2,249,000Active4 beds 4 baths4,006 sq. ft.
$2,249,000Active4 beds 4 baths4,006 sq. ft.2404 Ocean Point Place, Wilmington, NC 28405
MLS# 100540721Listed by: LANDFALL REALTY, LLC - New
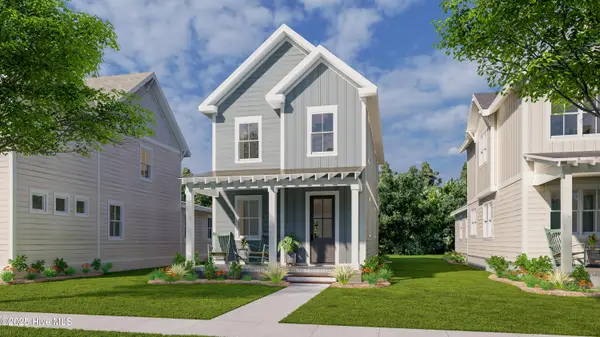 $448,600Active3 beds 3 baths1,573 sq. ft.
$448,600Active3 beds 3 baths1,573 sq. ft.409 Starship Run, Wilmington, NC 28412
MLS# 100540723Listed by: O'SHAUGHNESSY NEW HOMES LLC - New
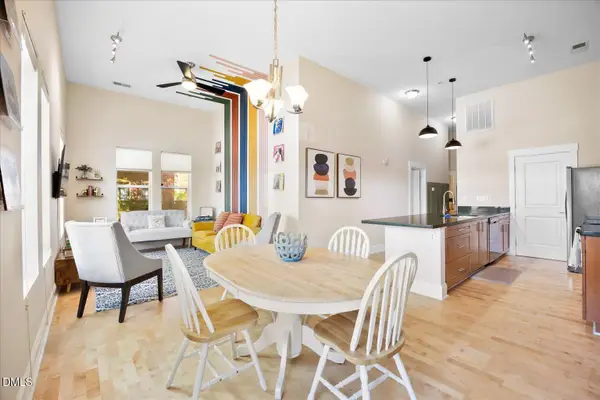 $405,000Active2 beds 2 baths1,139 sq. ft.
$405,000Active2 beds 2 baths1,139 sq. ft.709 N 4th Street #Ste 106, Wilmington, NC 28401
MLS# 10132476Listed by: PAVE REALTY - New
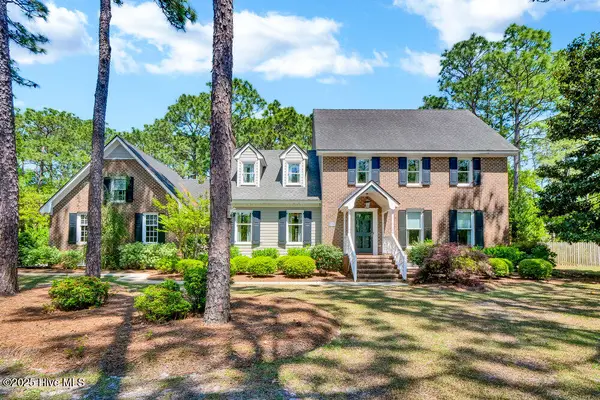 $782,000Active4 beds 3 baths3,057 sq. ft.
$782,000Active4 beds 3 baths3,057 sq. ft.4603 Tall Tree Lane, Wilmington, NC 28409
MLS# 100540711Listed by: INTRACOASTAL REALTY CORP - Open Sun, 1 to 4pmNew
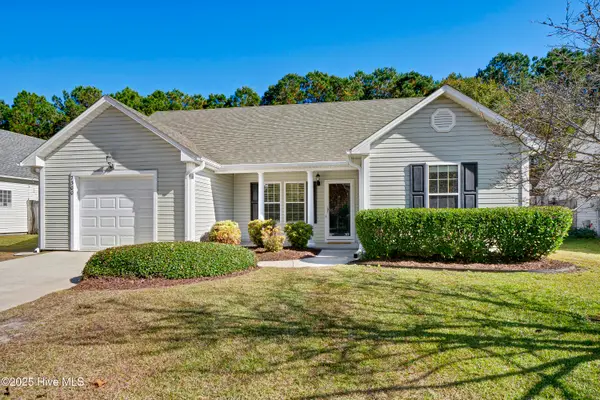 $352,500Active3 beds 2 baths1,200 sq. ft.
$352,500Active3 beds 2 baths1,200 sq. ft.7300 Farrington Farms Drive, Wilmington, NC 28411
MLS# 100540717Listed by: INTRACOASTAL REALTY CORP
