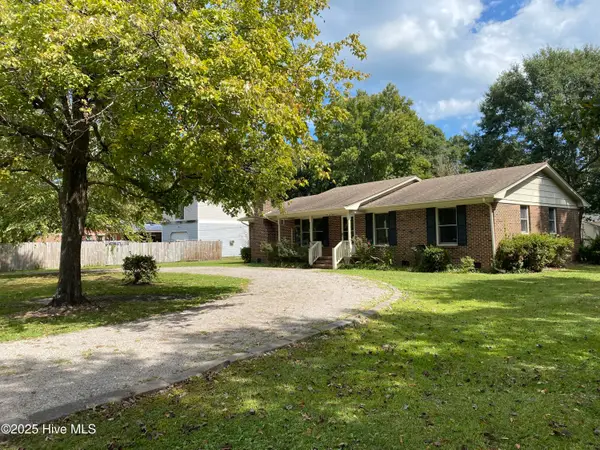416 S Front Street #5, Wilmington, NC 28401
Local realty services provided by:Better Homes and Gardens Real Estate Lifestyle Property Partners
416 S Front Street #5,Wilmington, NC 28401
$339,000
- 1 Beds
- 1 Baths
- 650 sq. ft.
- Condominium
- Pending
Listed by:david billitto
Office:coastal select properties
MLS#:100521648
Source:NC_CCAR
Price summary
- Price:$339,000
- Price per sq. ft.:$521.54
About this home
Price reduction on this big view 1br and competitive owner financing available. The Wm B. Meares House was originally built on Chestnut St. in 1826 and moved to her current location in 1889. Standing stately above the river side of Front Street, this 3 story plaqued property has been a family residence, the Civil War Hospital for the Union Troops and has served many over decades as multi-family rental residences. In 2024, 416 S. Front became a collection of ''condos'' and this is the last of 7 units available.
Adding to the stately character of this historically significant address is the large backyard which has fantastic views and gardens. Those views include the river, the lights of the passing boats and the Cape Fear Memorial Bridge. Those views are further shared with this top floor unit's bedroom where broad range views frame the river from Battleship to our namesake bridge.
* 7 night minimum rental period
* Protected City Pass Parking
* Top Floor/Big views
* A walk to everything downtown location
* $280 a month for HOA dues which covers master insurance, landscaping, water/trash, common area maintenance, monthly stairwell and porch cleaning, quarterly Citrus Cans cleaning and pest control.
Please do not access the property or backyard without agent permission as this is the last unit for sale and some of the units are occupied full time and others as secondary residences.
Agent owned
Contact an agent
Home facts
- Year built:1826
- Listing ID #:100521648
- Added:62 day(s) ago
- Updated:September 29, 2025 at 07:46 AM
Rooms and interior
- Bedrooms:1
- Total bathrooms:1
- Full bathrooms:1
- Living area:650 sq. ft.
Heating and cooling
- Cooling:Central Air
- Heating:Electric, Heat Pump, Heating
Structure and exterior
- Year built:1826
- Building area:650 sq. ft.
- Lot area:0.39 Acres
Schools
- High school:New Hanover
- Middle school:Williston
- Elementary school:Snipes
Utilities
- Water:Municipal Water Available, Water Connected
- Sewer:Sewer Connected
Finances and disclosures
- Price:$339,000
- Price per sq. ft.:$521.54
New listings near 416 S Front Street #5
- New
 $685,000Active5 beds 4 baths2,783 sq. ft.
$685,000Active5 beds 4 baths2,783 sq. ft.3405 Aster Court, Wilmington, NC 28409
MLS# 100533199Listed by: INTRACOASTAL REALTY CORP - New
 $255,000Active2 beds 2 baths1,334 sq. ft.
$255,000Active2 beds 2 baths1,334 sq. ft.4142 Breezewood Drive #201, Wilmington, NC 28412
MLS# 100533206Listed by: COLDWELL BANKER SEA COAST ADVANTAGE-MIDTOWN - Open Fri, 3 to 5pmNew
 $350,000Active3 beds 2 baths1,186 sq. ft.
$350,000Active3 beds 2 baths1,186 sq. ft.6809 Hailsham Drive, Wilmington, NC 28412
MLS# 100533187Listed by: INTRACOASTAL REALTY CORP - New
 $410,000Active3 beds 2 baths1,607 sq. ft.
$410,000Active3 beds 2 baths1,607 sq. ft.6331 Gordon Road, Wilmington, NC 28411
MLS# 100533186Listed by: ROLINA HOMES - New
 $399,000Active1 beds 1 baths585 sq. ft.
$399,000Active1 beds 1 baths585 sq. ft.106 N Water Street #907, Wilmington, NC 28401
MLS# 100533151Listed by: INTRACOASTAL REALTY CORPORATION - New
 $99,900Active0.04 Acres
$99,900Active0.04 Acres230 Mcrae Street, Wilmington, NC 28401
MLS# 100533084Listed by: LANDMARK SOTHEBY'S INTERNATIONAL REALTY - New
 $337,685Active3 beds 3 baths1,933 sq. ft.
$337,685Active3 beds 3 baths1,933 sq. ft.119 Oyster Tabby Drive, Lillington, NC 27546
MLS# 10124358Listed by: SDH RALEIGH LLC - New
 $439,900Active3 beds 2 baths1,595 sq. ft.
$439,900Active3 beds 2 baths1,595 sq. ft.4641 Masonboro Loop Road, Wilmington, NC 28409
MLS# 100533068Listed by: AZALEA REALTY, INC. - New
 $475,000Active4 beds 3 baths2,324 sq. ft.
$475,000Active4 beds 3 baths2,324 sq. ft.9404 Scratch Court, Wilmington, NC 28412
MLS# 100533015Listed by: INTRACOASTAL REALTY CORP - New
 $349,000Active2 beds 3 baths1,100 sq. ft.
$349,000Active2 beds 3 baths1,100 sq. ft.1603 Castle Street, Wilmington, NC 28401
MLS# 100533025Listed by: BLUECOAST REALTY CORPORATION
