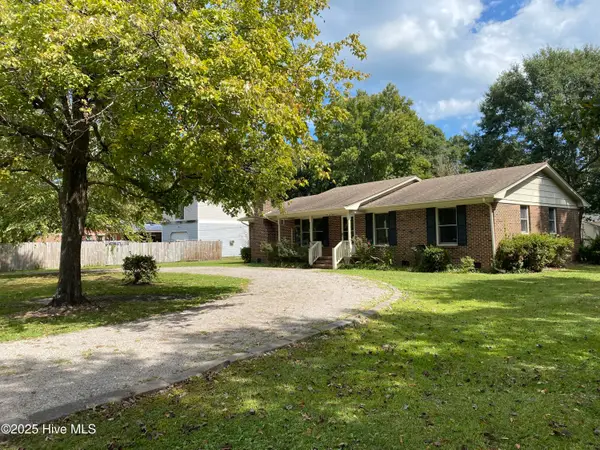418 Biscayne Drive, Wilmington, NC 28411
Local realty services provided by:Better Homes and Gardens Real Estate Elliott Coastal Living
418 Biscayne Drive,Wilmington, NC 28411
$799,000
- 3 Beds
- 2 Baths
- 1,694 sq. ft.
- Single family
- Pending
Listed by:hayden sykes
Office:life properties
MLS#:100524320
Source:NC_CCAR
Price summary
- Price:$799,000
- Price per sq. ft.:$471.66
About this home
Waterfront Acre with Private Dock & 32' Boat Slip in Bayshore
Welcome to one of Wilmington's most sought-after waterfront communities. This rare, full-acre property offers direct water access, a private dock, a 32' boat slip, and sweeping water views—perfect for boating, fishing, and enjoying the best of coastal living. The spacious lot provides privacy and room to expand, while mature landscaping and a greenhouse create a serene, garden-lover's paradise.
Inside, you'll find light-filled living spaces designed to showcase the views, plus recent upgrades including a brand-new 2024 HVAC system. Whether you're entertaining on the deck, launching your boat for a day on the water, or relaxing with a sunset backdrop, this home offers the perfect blend of comfort, convenience, and natural beauty.
Located just minutes from Wrightsville Beach, Mayfaire Town Center, and the best dining and shopping Wilmington has to offer—this is a rare opportunity to own a piece of the Bayshore lifestyle.
Contact an agent
Home facts
- Year built:1965
- Listing ID #:100524320
- Added:48 day(s) ago
- Updated:September 29, 2025 at 07:46 AM
Rooms and interior
- Bedrooms:3
- Total bathrooms:2
- Full bathrooms:2
- Living area:1,694 sq. ft.
Heating and cooling
- Cooling:Central Air
- Heating:Electric, Heat Pump, Heating
Structure and exterior
- Roof:Shingle
- Year built:1965
- Building area:1,694 sq. ft.
- Lot area:0.99 Acres
Schools
- High school:Laney
- Middle school:Holly Shelter
- Elementary school:Ogden
Utilities
- Water:Well
- Sewer:County Sewer
Finances and disclosures
- Price:$799,000
- Price per sq. ft.:$471.66
- Tax amount:$2,358 (2025)
New listings near 418 Biscayne Drive
- New
 $685,000Active5 beds 4 baths2,783 sq. ft.
$685,000Active5 beds 4 baths2,783 sq. ft.3405 Aster Court, Wilmington, NC 28409
MLS# 100533199Listed by: INTRACOASTAL REALTY CORP - New
 $255,000Active2 beds 2 baths1,334 sq. ft.
$255,000Active2 beds 2 baths1,334 sq. ft.4142 Breezewood Drive #201, Wilmington, NC 28412
MLS# 100533206Listed by: COLDWELL BANKER SEA COAST ADVANTAGE-MIDTOWN - Open Fri, 3 to 5pmNew
 $350,000Active3 beds 2 baths1,186 sq. ft.
$350,000Active3 beds 2 baths1,186 sq. ft.6809 Hailsham Drive, Wilmington, NC 28412
MLS# 100533187Listed by: INTRACOASTAL REALTY CORP - New
 $410,000Active3 beds 2 baths1,607 sq. ft.
$410,000Active3 beds 2 baths1,607 sq. ft.6331 Gordon Road, Wilmington, NC 28411
MLS# 100533186Listed by: ROLINA HOMES - New
 $399,000Active1 beds 1 baths585 sq. ft.
$399,000Active1 beds 1 baths585 sq. ft.106 N Water Street #907, Wilmington, NC 28401
MLS# 100533151Listed by: INTRACOASTAL REALTY CORPORATION - New
 $99,900Active0.04 Acres
$99,900Active0.04 Acres230 Mcrae Street, Wilmington, NC 28401
MLS# 100533084Listed by: LANDMARK SOTHEBY'S INTERNATIONAL REALTY - New
 $337,685Active3 beds 3 baths1,933 sq. ft.
$337,685Active3 beds 3 baths1,933 sq. ft.119 Oyster Tabby Drive, Lillington, NC 27546
MLS# 10124358Listed by: SDH RALEIGH LLC - New
 $439,900Active3 beds 2 baths1,595 sq. ft.
$439,900Active3 beds 2 baths1,595 sq. ft.4641 Masonboro Loop Road, Wilmington, NC 28409
MLS# 100533068Listed by: AZALEA REALTY, INC. - New
 $475,000Active4 beds 3 baths2,324 sq. ft.
$475,000Active4 beds 3 baths2,324 sq. ft.9404 Scratch Court, Wilmington, NC 28412
MLS# 100533015Listed by: INTRACOASTAL REALTY CORP - New
 $349,000Active2 beds 3 baths1,100 sq. ft.
$349,000Active2 beds 3 baths1,100 sq. ft.1603 Castle Street, Wilmington, NC 28401
MLS# 100533025Listed by: BLUECOAST REALTY CORPORATION
