4319 Lakemoor Drive, Wilmington, NC 28405
Local realty services provided by:Better Homes and Gardens Real Estate Elliott Coastal Living
4319 Lakemoor Drive,Wilmington, NC 28405
$329,700
- 3 Beds
- 2 Baths
- 1,463 sq. ft.
- Single family
- Active
Listed by:jeanette j egerer
Office:bluecoast realty corporation
MLS#:100529152
Source:NC_CCAR
Price summary
- Price:$329,700
- Price per sq. ft.:$225.36
About this home
Welcome to Northchase! Tucked away on a quiet cul-de-sac, this beautifully maintained 3-bedroom, 2-bath home offers comfort, convenience, and thoughtful upgrades throughout. Step inside to a spacious living room with soaring cathedral ceilings and a cozy gas-log fireplace. The updated kitchen features stainless appliances, a double sink, and clever storage with two Lazy Susans, while the dining area shines with upgraded lighting.
A bright sunroom with tile flooring opens to a custom brick patio and fenced backyard—perfect for relaxing or entertaining. The primary suite boasts cathedral ceilings, dual closets, and a double-sink vanity. Additional highlights include new carpet in bedrooms, stainless fixtures, ceiling fans in every bedroom, and abundant storage with custom garage shelving, a floored attic, and a matching storage building.
Practical updates give peace of mind: roof and HVAC (2013), water heater (2024), and a generator hookup with transfer switch.
Enjoy Northchase's resort-style amenities: pool, tennis, playground, walking trails, picnic shelter, and community events—all just minutes from schools, shopping, and dining.
Don't miss this charming home with pond views right across the street!
Contact an agent
Home facts
- Year built:1994
- Listing ID #:100529152
- Added:1 day(s) ago
- Updated:September 05, 2025 at 07:51 PM
Rooms and interior
- Bedrooms:3
- Total bathrooms:2
- Full bathrooms:2
- Living area:1,463 sq. ft.
Heating and cooling
- Heating:Electric, Heat Pump, Heating
Structure and exterior
- Roof:Shingle
- Year built:1994
- Building area:1,463 sq. ft.
- Lot area:0.13 Acres
Schools
- High school:Laney
- Middle school:Trask
- Elementary school:Castle Hayne
Utilities
- Water:Water Connected
- Sewer:Sewer Connected
Finances and disclosures
- Price:$329,700
- Price per sq. ft.:$225.36
- Tax amount:$1,224 (2025)
New listings near 4319 Lakemoor Drive
- New
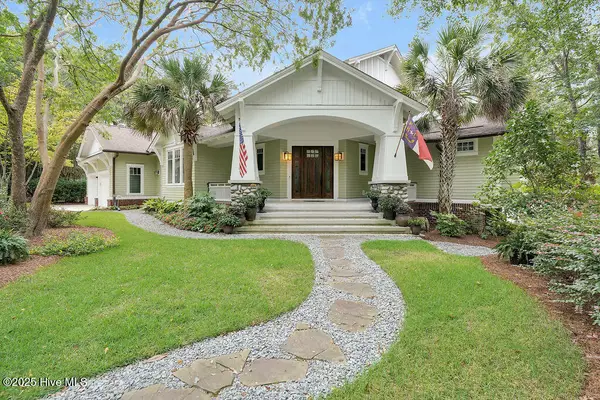 $1,850,000Active5 beds 5 baths4,438 sq. ft.
$1,850,000Active5 beds 5 baths4,438 sq. ft.6901 Runningbrook Terrace, Wilmington, NC 28411
MLS# 100529197Listed by: COLDWELL BANKER SEA COAST ADVANTAGE - New
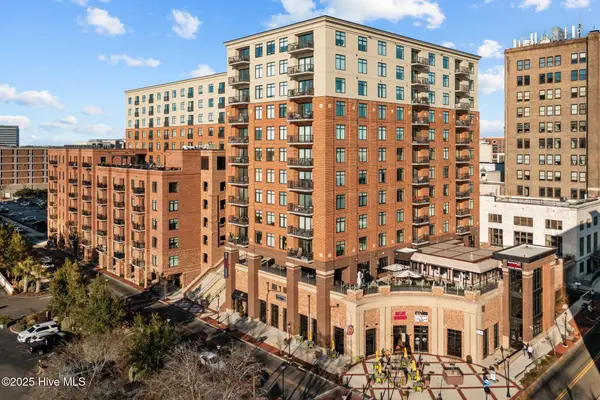 $649,000Active2 beds 3 baths1,389 sq. ft.
$649,000Active2 beds 3 baths1,389 sq. ft.240 N Water Street #Unit 556, Wilmington, NC 28401
MLS# 100529175Listed by: LIVING SEASIDE REALTY GROUP - New
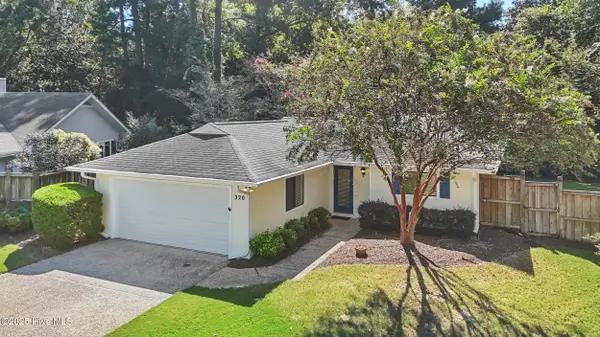 $485,000Active3 beds 3 baths1,610 sq. ft.
$485,000Active3 beds 3 baths1,610 sq. ft.320 Vistamar Drive, Wilmington, NC 28405
MLS# 100529179Listed by: HAVEN REALTY CO. - New
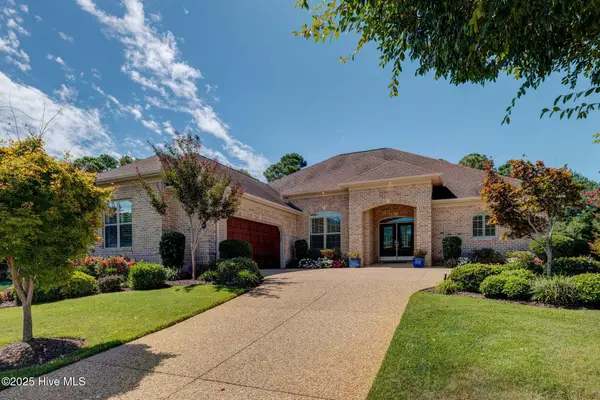 $775,000Active3 beds 3 baths3,090 sq. ft.
$775,000Active3 beds 3 baths3,090 sq. ft.6007 Mount Carmel Parke, Wilmington, NC 28412
MLS# 100529133Listed by: COLDWELL BANKER SEA COAST ADVANTAGE - New
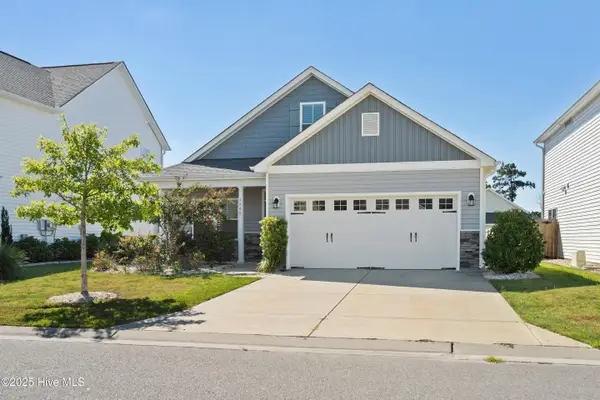 $415,000Active4 beds 3 baths1,795 sq. ft.
$415,000Active4 beds 3 baths1,795 sq. ft.1445 Lewis Landing Avenue, Wilmington, NC 28405
MLS# 100529137Listed by: COLDWELL BANKER SEA COAST ADVANTAGE-CB - New
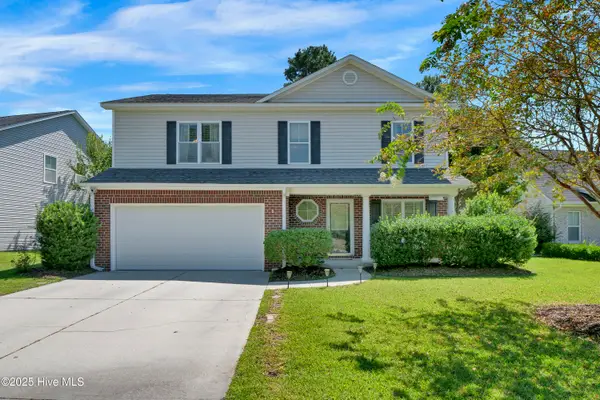 $499,000Active4 beds 3 baths2,050 sq. ft.
$499,000Active4 beds 3 baths2,050 sq. ft.7846 Olde Pond Road, Wilmington, NC 28411
MLS# 100529141Listed by: INTRACOASTAL REALTY CORP - New
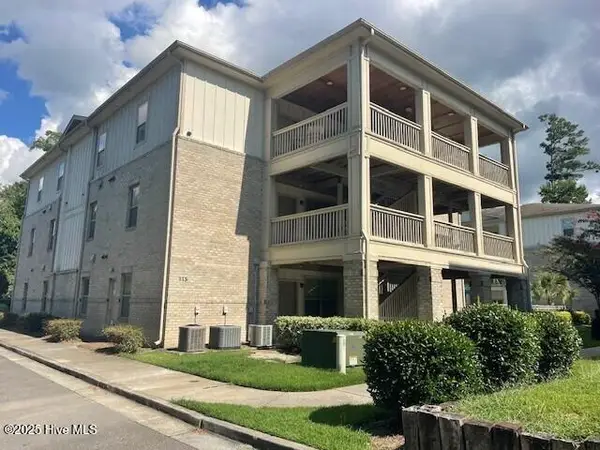 $209,900Active2 beds 2 baths900 sq. ft.
$209,900Active2 beds 2 baths900 sq. ft.115 Covil Avenue #Unit 102, Wilmington, NC 28403
MLS# 100529122Listed by: COLDWELL BANKER SEA COAST ADVANTAGE - New
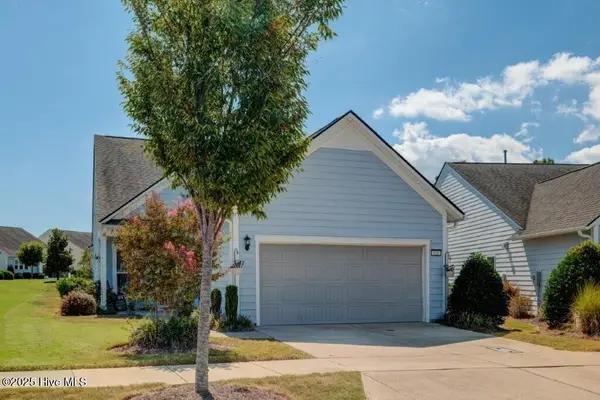 $570,000Active3 beds 3 baths1,944 sq. ft.
$570,000Active3 beds 3 baths1,944 sq. ft.521 Lyrebird Avenue, Wilmington, NC 28412
MLS# 100529096Listed by: COLDWELL BANKER SEA COAST ADVANTAGE - Open Sat, 10am to 1pmNew
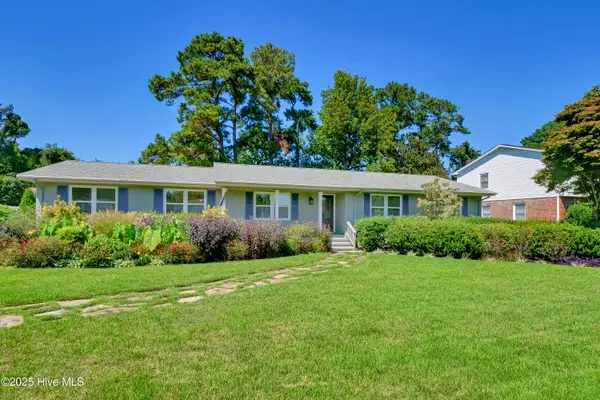 $779,000Active3 beds 2 baths2,358 sq. ft.
$779,000Active3 beds 2 baths2,358 sq. ft.225 Tanbridge Road, Wilmington, NC 28405
MLS# 100529098Listed by: INTRACOASTAL REALTY CORP
