6901 Runningbrook Terrace, Wilmington, NC 28411
Local realty services provided by:Better Homes and Gardens Real Estate Elliott Coastal Living
6901 Runningbrook Terrace,Wilmington, NC 28411
$1,850,000
- 5 Beds
- 5 Baths
- 4,438 sq. ft.
- Single family
- Pending
Listed by:julie w chappell
Office:coldwell banker sea coast advantage
MLS#:100529197
Source:NC_CCAR
Price summary
- Price:$1,850,000
- Price per sq. ft.:$416.85
About this home
Custom-Built Waterfront Masterpiece in Demarest Landing
Wilmington, NC
Welcome to Demarest Landing, one of Wilmington's most sought-after and beautifully preserved waterfront communities. Nestled along scenic Howe Creek, this custom-built home offers a rare blend of architectural excellence, serene natural surroundings, and community-centered living.
🏡 Property Highlights
• Architect: Designed by award-winning architect, the late Michael Kersting
• Bedrooms: 5
• Bathrooms: 4+
• Layout: Main-level primary suite with water views; walk-out basement includes a private bedroom, full bath, and sitting area
• Water Views: Enjoy breathtaking views of Howe Creek from the kitchen, keeping room, living room, primary suite, and all three upstairs bedrooms
🌳 Community & Location
Demarest Landing is a uniquely designed neighborhood with one-way streets carefully carved into the natural landscape—offering privacy, peace, and beauty.
🛶 Community Amenities Include:
• Day dock & boat house with neighborhood canoes
• Swimming pool, tennis & pickleball courts, and clubhouse
• Miles of trails and lush natural surroundings
🗺️ Prime Location
• Just 1 mile to Ogden Elementary School
• Only 8 minutes to Mayfaire Town Center for shopping, dining, and entertainment
• Quick access to Wrightsville Beach, Porters Neck, and downtown Wilmington
💬 Why You'll Love It
This home was designed with intention and heart—every room thoughtfully placed to capture natural light and waterfront serenity. Whether enjoying coffee in the keeping room or hosting gatherings in the open-concept living space, you'll feel connected to nature while enjoying luxurious comfort.
Contact an agent
Home facts
- Year built:1999
- Listing ID #:100529197
- Added:57 day(s) ago
- Updated:November 02, 2025 at 07:48 AM
Rooms and interior
- Bedrooms:5
- Total bathrooms:5
- Full bathrooms:4
- Half bathrooms:1
- Living area:4,438 sq. ft.
Heating and cooling
- Cooling:Heat Pump
- Heating:Electric, Heat Pump, Heating
Structure and exterior
- Roof:Shingle
- Year built:1999
- Building area:4,438 sq. ft.
- Lot area:0.58 Acres
Schools
- High school:Laney
- Middle school:Noble
- Elementary school:Ogden
Utilities
- Water:Water Connected
- Sewer:Sewer Connected
Finances and disclosures
- Price:$1,850,000
- Price per sq. ft.:$416.85
New listings near 6901 Runningbrook Terrace
- New
 $898,000Active3 beds 2 baths2,422 sq. ft.
$898,000Active3 beds 2 baths2,422 sq. ft.1109 Middle Sound Loop Road, Wilmington, NC 28411
MLS# 100539192Listed by: INTRACOASTAL REALTY - New
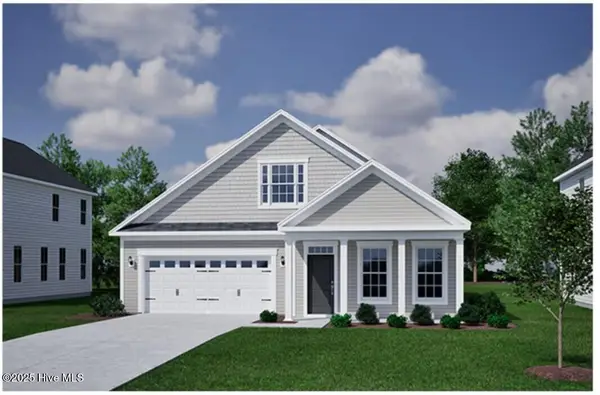 $575,703Active3 beds 3 baths2,168 sq. ft.
$575,703Active3 beds 3 baths2,168 sq. ft.54 Foundry Drive, Wilmington, NC 28411
MLS# 100539165Listed by: MUNGO HOMES - Open Sun, 1:30 to 3:30pmNew
 $850,000Active5 beds 4 baths3,345 sq. ft.
$850,000Active5 beds 4 baths3,345 sq. ft.8119 Yellow Daisy Drive, Wilmington, NC 28412
MLS# 100539157Listed by: BLUECOAST REALTY CORPORATION - New
 $449,000Active3 beds 2 baths1,701 sq. ft.
$449,000Active3 beds 2 baths1,701 sq. ft.609 Bayshore Drive, Wilmington, NC 28411
MLS# 100539150Listed by: RE/MAX ESSENTIAL - New
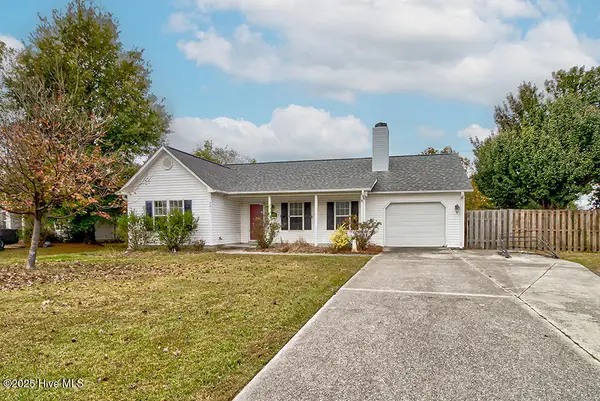 $359,000Active3 beds 2 baths1,469 sq. ft.
$359,000Active3 beds 2 baths1,469 sq. ft.7311 Wolfhound Court, Wilmington, NC 28411
MLS# 100539152Listed by: KELLER WILLIAMS INNOVATE-WILMINGTON - New
 $399,000Active3 beds 2 baths1,337 sq. ft.
$399,000Active3 beds 2 baths1,337 sq. ft.805 Spring Valley Road, Wilmington, NC 28405
MLS# 100539141Listed by: LIFE PROPERTIES - New
 $550,000Active3 beds 3 baths2,016 sq. ft.
$550,000Active3 beds 3 baths2,016 sq. ft.3711 Grantham Court, Wilmington, NC 28409
MLS# 100539143Listed by: BERKSHIRE HATHAWAY HOMESERVICES CAROLINA PREMIER PROPERTIES - New
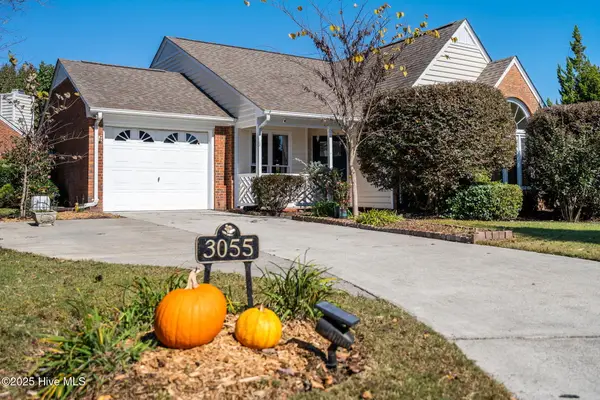 $299,900Active2 beds 2 baths1,437 sq. ft.
$299,900Active2 beds 2 baths1,437 sq. ft.3055 Weatherby Court, Wilmington, NC 28405
MLS# 100539124Listed by: IVESTER JACKSON CHRISTIE'S - New
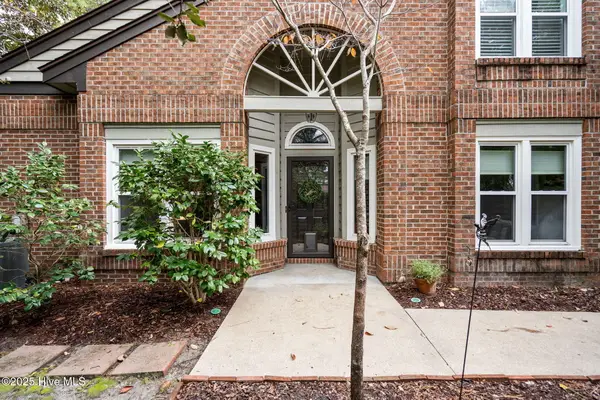 $360,000Active3 beds 3 baths1,684 sq. ft.
$360,000Active3 beds 3 baths1,684 sq. ft.1916 Jumpin Run Drive, Wilmington, NC 28403
MLS# 100539052Listed by: RE/MAX ESSENTIAL - Open Sun, 12 to 3pmNew
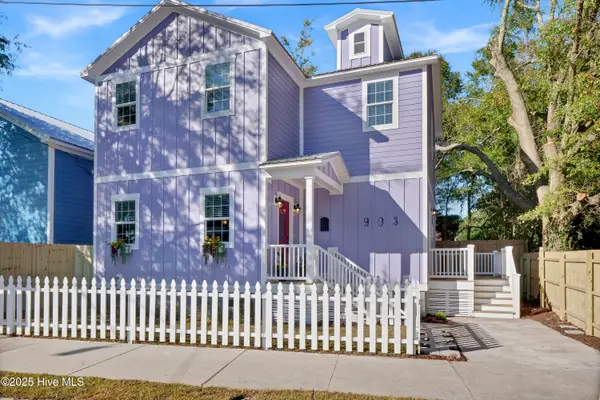 $489,000Active3 beds 3 baths1,548 sq. ft.
$489,000Active3 beds 3 baths1,548 sq. ft.903 Grace Street, Wilmington, NC 28401
MLS# 100539058Listed by: INTRACOASTAL REALTY CORP
