4335 Reed Court, Wilmington, NC 28405
Local realty services provided by:Better Homes and Gardens Real Estate Elliott Coastal Living
Listed by: ricks realty team, art ricks
Office: berkshire hathaway homeservices carolina premier properties
MLS#:100514593
Source:NC_CCAR
Price summary
- Price:$274,935
- Price per sq. ft.:$189.61
About this home
The seller is offering a 2/1 buy down with an acceptable offer! The open-concept layout features a combined living and dining area. The kitchen overlooks the dining space and has ample cabinetry, plenty of countertop space, and a bar for additional seating. Also on the first floor, you'll find a laundry room. Upstairs are two additional bedrooms, a full bathroom, and a versatile bonus room labeled as a study on the floorplan—ideal for a home office, hobby space, or guest room. Sliding glass doors off the living area lead to a private back patio with attached outdoor storage. This home combines comfort, functionality, and flexibility in one inviting package.
Contact an agent
Home facts
- Year built:1996
- Listing ID #:100514593
- Added:148 day(s) ago
- Updated:November 15, 2025 at 01:30 AM
Rooms and interior
- Bedrooms:3
- Total bathrooms:2
- Full bathrooms:2
- Living area:1,450 sq. ft.
Heating and cooling
- Cooling:Central Air
- Heating:Electric, Heat Pump, Heating
Structure and exterior
- Roof:Shingle
- Year built:1996
- Building area:1,450 sq. ft.
- Lot area:0.02 Acres
Schools
- High school:Laney
- Middle school:Holly Shelter
- Elementary school:Wrightsboro
Utilities
- Water:Water Connected
- Sewer:Sewer Connected
Finances and disclosures
- Price:$274,935
- Price per sq. ft.:$189.61
New listings near 4335 Reed Court
- New
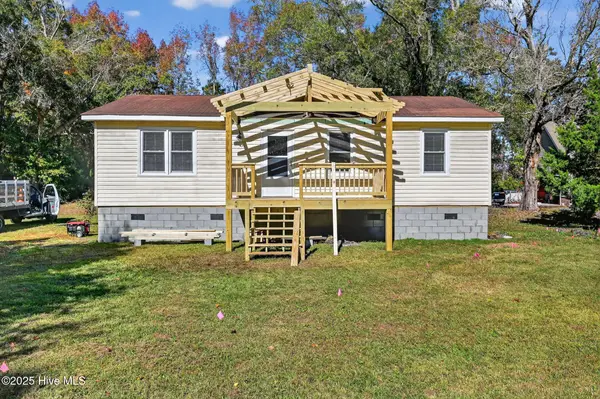 $225,000Active3 beds 1 baths1,000 sq. ft.
$225,000Active3 beds 1 baths1,000 sq. ft.6701 Murrayville Road, Wilmington, NC 28411
MLS# 100540822Listed by: USREALTY.COM, LLP - New
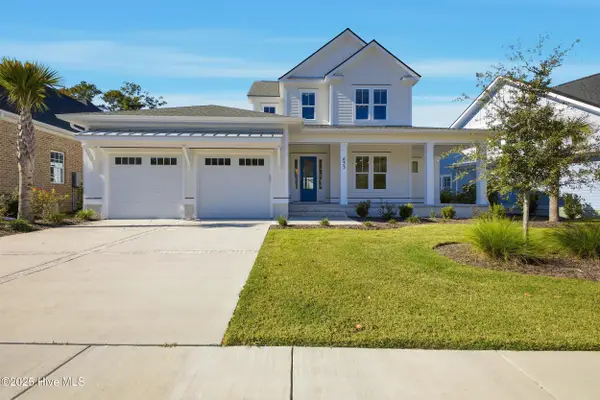 $1,299,000Active4 beds 5 baths3,481 sq. ft.
$1,299,000Active4 beds 5 baths3,481 sq. ft.633 Bedminister Lane, Wilmington, NC 28405
MLS# 100540842Listed by: NEST REALTY - New
 $325,000Active5.55 Acres
$325,000Active5.55 AcresLot 333 Greenview Ranches Drive, Wilmington, NC 28411
MLS# 100540845Listed by: REALTY ONE GROUP RESULTS - New
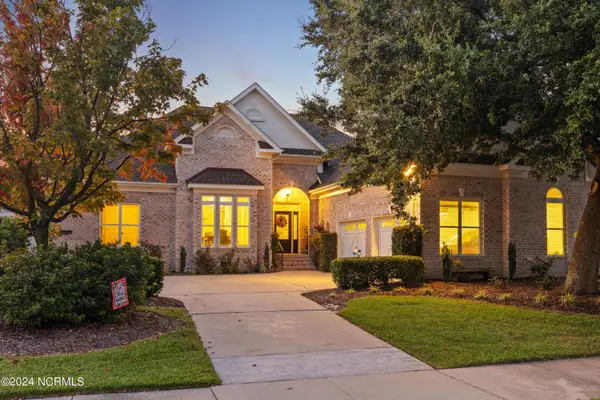 $989,000Active3 beds 3 baths2,573 sq. ft.
$989,000Active3 beds 3 baths2,573 sq. ft.1336 S Moorings Drive, Wilmington, NC 28405
MLS# 100540934Listed by: INTRACOASTAL REALTY CORP - New
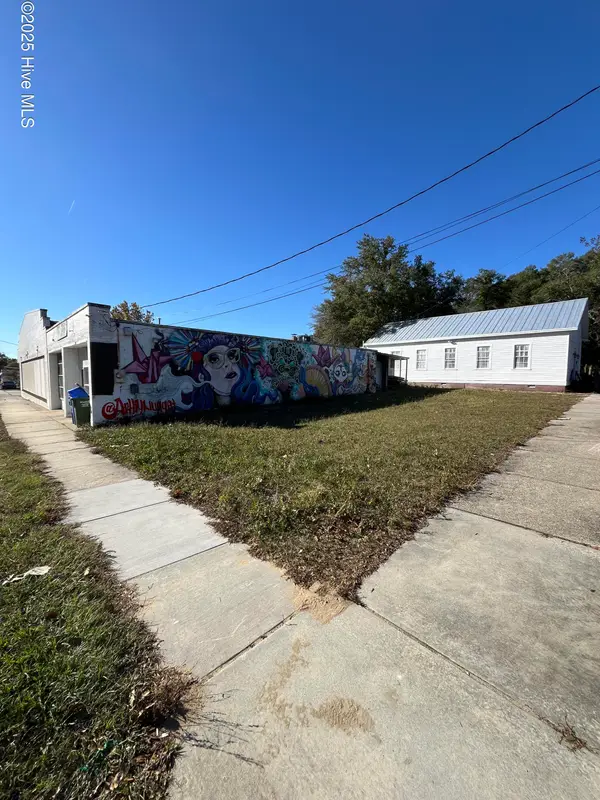 $499,000Active0.06 Acres
$499,000Active0.06 Acres1 3rd Street, Wilmington, NC 28401
MLS# 100541038Listed by: COASTAL PROPERTIES - New
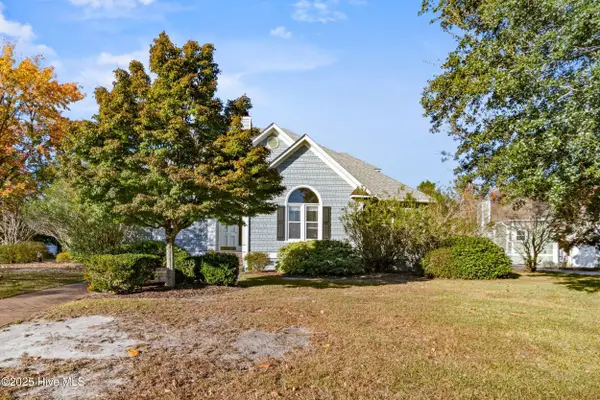 $649,000Active4 beds 3 baths2,965 sq. ft.
$649,000Active4 beds 3 baths2,965 sq. ft.601 John S Mosby Drive, Wilmington, NC 28412
MLS# 100541075Listed by: SALT AND STONE PROPERTY GROUP - New
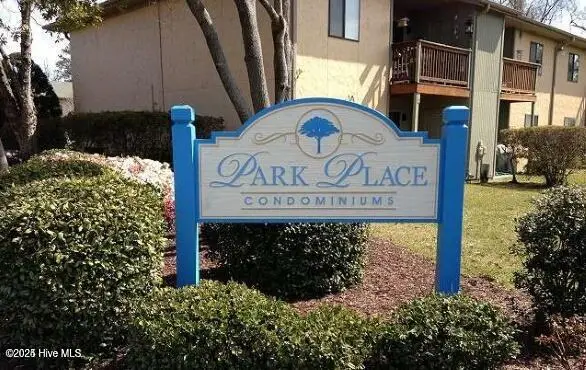 $204,900Active2 beds 2 baths850 sq. ft.
$204,900Active2 beds 2 baths850 sq. ft.3639 Saint Johns Court #Unit B, Wilmington, NC 28403
MLS# 100540704Listed by: COASTAL RELO ASSOCIATES - Open Sat, 12 to 2pmNew
 $229,000Active2 beds 2 baths1,008 sq. ft.
$229,000Active2 beds 2 baths1,008 sq. ft.123 Covil Avenue #203, Wilmington, NC 28403
MLS# 100540798Listed by: RE/MAX ESSENTIAL - New
 $469,000Active3 beds 2 baths1,619 sq. ft.
$469,000Active3 beds 2 baths1,619 sq. ft.4113 Rounding Bend Lane, Wilmington, NC 28412
MLS# 100540826Listed by: REAL BROKER LLC - New
 $399,000Active3 beds 3 baths1,780 sq. ft.
$399,000Active3 beds 3 baths1,780 sq. ft.3628 Calabash Court, Wilmington, NC 28405
MLS# 100540832Listed by: PREMIER REALTY GROUP
