4426 Quail Court, Wilmington, NC 28412
Local realty services provided by:Better Homes and Gardens Real Estate Elliott Coastal Living
4426 Quail Court,Wilmington, NC 28412
$349,900
- 2 Beds
- 2 Baths
- 1,341 sq. ft.
- Townhouse
- Pending
Listed by:jennifer m farmer
Office:coldwell banker sea coast advantage
MLS#:100526095
Source:NC_CCAR
Price summary
- Price:$349,900
- Price per sq. ft.:$260.92
About this home
Welcome to this charming 2-bedroom plus office brick townhome featuring an open floorplan and modern updates throughout. The spacious kitchen is the heart of the home with new stainless steel appliances, sink, and faucet, perfect for everyday living and entertaining.
The large master suite offers a custom closet, while the guest bedroom features a shiplap accent wall —ideal for visitors or flexible use. An additional office with closet is currently being used as a bedroom, giving you versatile living options.
Enjoy LVP flooring and plantation shutters throughout the living, dining, and bedroom spaces for a clean, modern look. Outside, relax on your fenced-in brick patio, a private retreat for morning coffee or evening gatherings.
Located in Fairfield Park, residents enjoy a resort-style pool, clubhouse & tennis court. All of this just minutes from The Pointe at Barclay shopping and dining, with easy access to Historic Downtown Wilmington and area beaches
This home blends style, convenience, and amenities—a rare find in one of Wilmington's most desirable communities!
For info about our preferred lender and the incentives you may qualify for, please ask your agent to review the agent comments for additional details.
Contact an agent
Home facts
- Year built:2003
- Listing ID #:100526095
- Added:59 day(s) ago
- Updated:October 19, 2025 at 07:48 AM
Rooms and interior
- Bedrooms:2
- Total bathrooms:2
- Full bathrooms:2
- Living area:1,341 sq. ft.
Heating and cooling
- Cooling:Central Air, Heat Pump
- Heating:Electric, Forced Air, Heat Pump, Heating
Structure and exterior
- Roof:Shingle
- Year built:2003
- Building area:1,341 sq. ft.
- Lot area:0.06 Acres
Schools
- High school:Ashley
- Middle school:Williston
- Elementary school:Pine Valley
Utilities
- Water:Water Connected
- Sewer:Sewer Connected
Finances and disclosures
- Price:$349,900
- Price per sq. ft.:$260.92
New listings near 4426 Quail Court
 $589,653Active3 beds 3 baths2,149 sq. ft.
$589,653Active3 beds 3 baths2,149 sq. ft.611 Heart Pine Avenue, Wilmington, NC 28411
MLS# 100531657Listed by: MUNGO HOMES- New
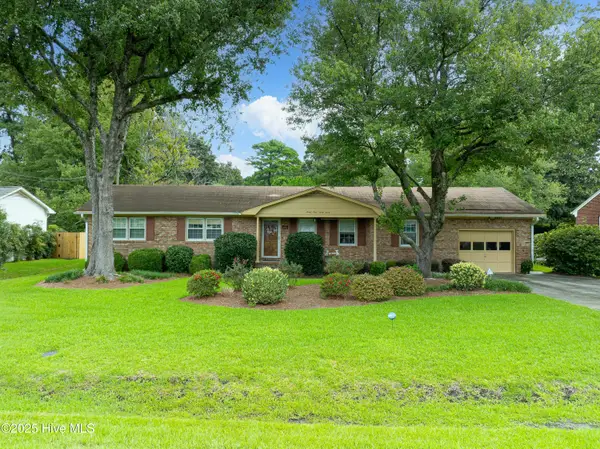 $549,000Active3 beds 2 baths1,735 sq. ft.
$549,000Active3 beds 2 baths1,735 sq. ft.3933 Sweetbriar Road, Wilmington, NC 28403
MLS# 100536869Listed by: DESTINATION REALTY CORPORATION, LLC - New
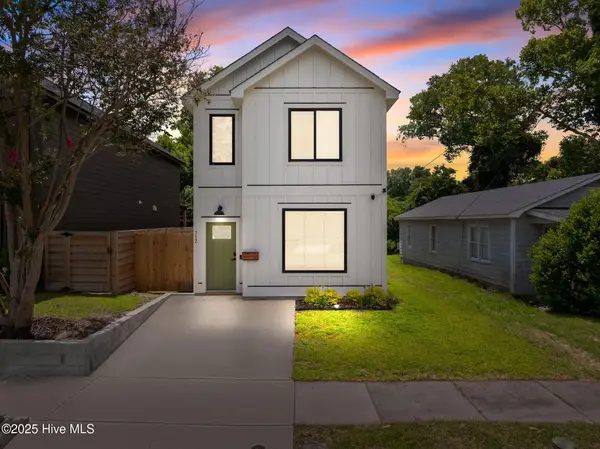 $549,900Active3 beds 3 baths1,714 sq. ft.
$549,900Active3 beds 3 baths1,714 sq. ft.712 S 13th Street, Wilmington, NC 28401
MLS# 100536872Listed by: KELLER WILLIAMS INNOVATE-WILMINGTON - New
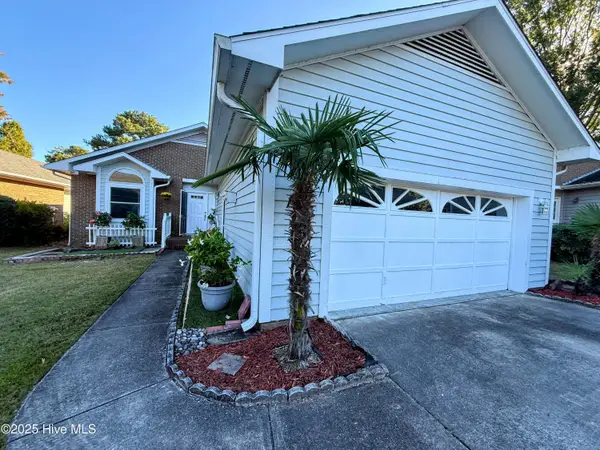 $399,000Active3 beds 3 baths1,721 sq. ft.
$399,000Active3 beds 3 baths1,721 sq. ft.3721 Sand Trap Court, Wilmington, NC 28412
MLS# 100536820Listed by: TREGEMBO & ASSOCIATES REALTY - New
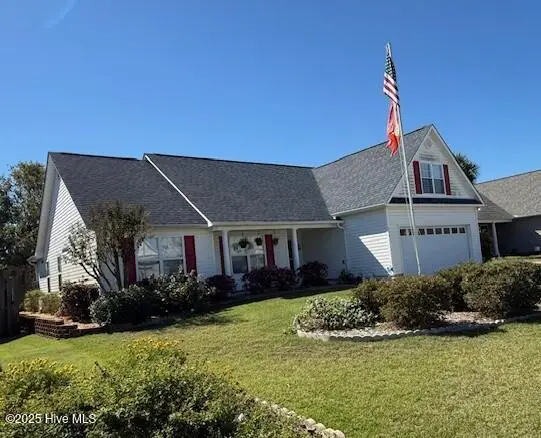 $380,000Active4 beds 2 baths1,784 sq. ft.
$380,000Active4 beds 2 baths1,784 sq. ft.654 Castine Way, Wilmington, NC 28412
MLS# 100536780Listed by: INTRACOASTAL REALTY CORP - New
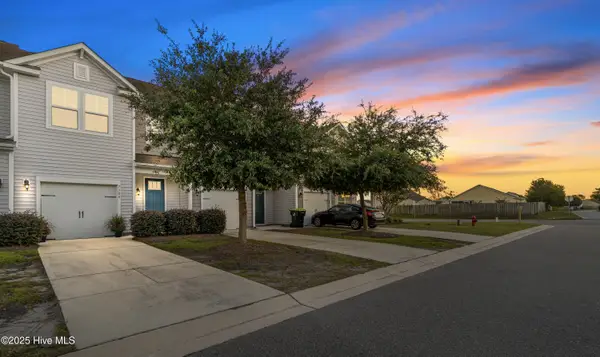 $330,000Active3 beds 3 baths1,532 sq. ft.
$330,000Active3 beds 3 baths1,532 sq. ft.7308 Chipley Drive, Wilmington, NC 28411
MLS# 100536789Listed by: COLDWELL BANKER SEA COAST ADVANTAGE-MIDTOWN - New
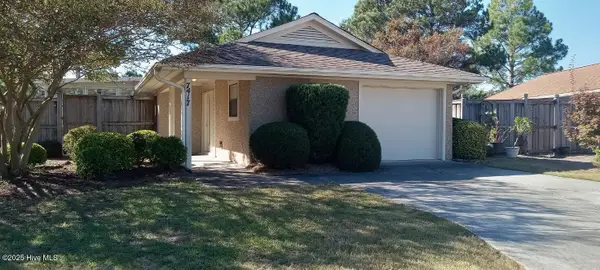 $377,500Active2 beds 2 baths1,352 sq. ft.
$377,500Active2 beds 2 baths1,352 sq. ft.7417 Montfaye Court, Wilmington, NC 28411
MLS# 100536798Listed by: NORTHGROUP REAL ESTATE LLC - New
 $100,000Active0.3 Acres
$100,000Active0.3 Acres2425 Adams Street, Wilmington, NC 28401
MLS# 100536800Listed by: INTRACOASTAL REALTY CORP - New
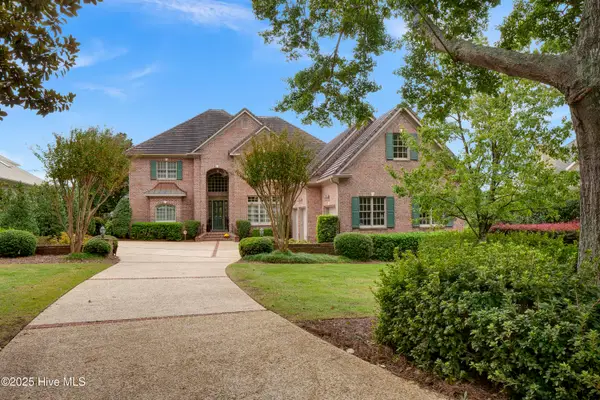 $2,550,000Active5 beds 4 baths5,398 sq. ft.
$2,550,000Active5 beds 4 baths5,398 sq. ft.1132 Turnberry Lane, Wilmington, NC 28405
MLS# 100536764Listed by: INTRACOASTAL REALTY CORP - New
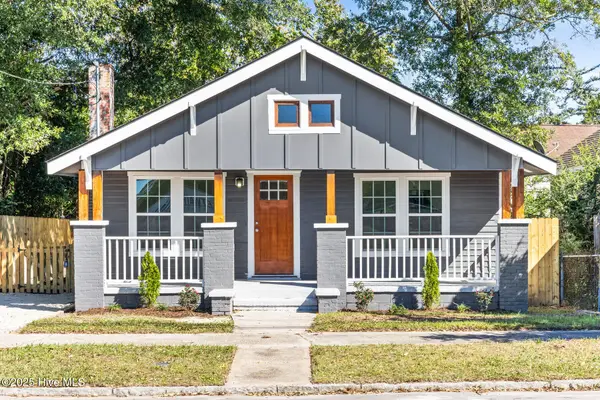 $299,000Active2 beds 2 baths937 sq. ft.
$299,000Active2 beds 2 baths937 sq. ft.513 S 13th Street, Wilmington, NC 28401
MLS# 100536748Listed by: INTRACOASTAL REALTY CORP
