444 Yucca Lane, Wilmington, NC 28412
Local realty services provided by:Better Homes and Gardens Real Estate Elliott Coastal Living
Listed by:gail r bailey
Office:intracoastal realty corp
MLS#:100529544
Source:NC_CCAR
Price summary
- Price:$594,500
- Price per sq. ft.:$265.05
About this home
Welcome Home! This stunning home, located in the highly sought-after River Oaks Community, shows like a model & offers both luxury & convenience. Ideally situated near shopping, restaurants, Monkey Junction, & Carolina Beach ,you'll never run out of things to do. As you step into the wide, inviting foyer, you'll immediately notice the light-filled, airy atmosphere of your new home. The open-concept floor plan features a spacious living room with built-in shelves, a cozy gas log fireplace, & an 8-foot sliding glass door that opens to a beautiful screened porch overlooking a meticulously landscaped backyard. The living area flows seamlessly into the upgraded kitchen ,which boasts white ceiling beams, granite countertops, tile backsplash, pull-out drawers, a farmhouse sink set in a counter-height island, & stainless steel appliances, including a natural gas stove/oven, over-the-range microwave, & French door refrigerator are all included. Adjacent to the kitchen is a formal dining room, complete with tray ceiling, judges panels, & plenty of windows that allow natural light to pour in. The main level features three bedrooms & two full baths, with a split-bedroom layout for enhanced privacy. The Master Suite includes a tray ceiling, walk-in closet, & a luxurious en suite bath featuring a double vanity, walk-in tile shower, corner soaking tub, & a linen closet. The laundry room is conveniently located nearby & yes, the washer and dryer stay. Additional highlights include:
*Large bonus room upstairs with a full bath — perfect for guests, a home office, or a potential 4th bedroom (just add a closet!)
*Freshly Painted Inside
*Plantation shutters throughout
*Large double garage w/sink, shelving, & a natural gas tankless water heater
*Pergola w/one connected deck-another deck is ideal for entertaining or relaxing
*Community pool & clubhouse
*No city taxes!
If you're looking for a well-built, mid-size luxury home that offers both comfort & convenience this is it!
Contact an agent
Home facts
- Year built:2019
- Listing ID #:100529544
- Added:1 day(s) ago
- Updated:September 08, 2025 at 08:47 PM
Rooms and interior
- Bedrooms:4
- Total bathrooms:3
- Full bathrooms:3
- Living area:2,243 sq. ft.
Heating and cooling
- Cooling:Central Air
- Heating:Electric, Fireplace(s), Forced Air, Heat Pump, Heating
Structure and exterior
- Roof:Architectural Shingle
- Year built:2019
- Building area:2,243 sq. ft.
- Lot area:0.36 Acres
Schools
- High school:Ashley
- Middle school:Murray
- Elementary school:Anderson
Utilities
- Water:Municipal Water Available, Water Connected
- Sewer:Sewer Connected
Finances and disclosures
- Price:$594,500
- Price per sq. ft.:$265.05
- Tax amount:$2,271 (2025)
New listings near 444 Yucca Lane
- New
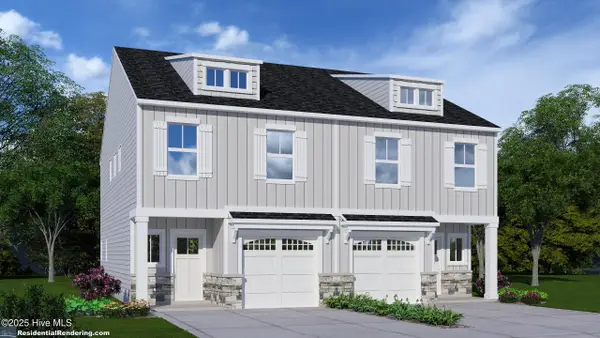 $335,000Active3 beds 3 baths1,428 sq. ft.
$335,000Active3 beds 3 baths1,428 sq. ft.4632 Sweet Jasmine Run, Wilmington, NC 28412
MLS# 100529547Listed by: COLDWELL BANKER SEA COAST ADVANTAGE - New
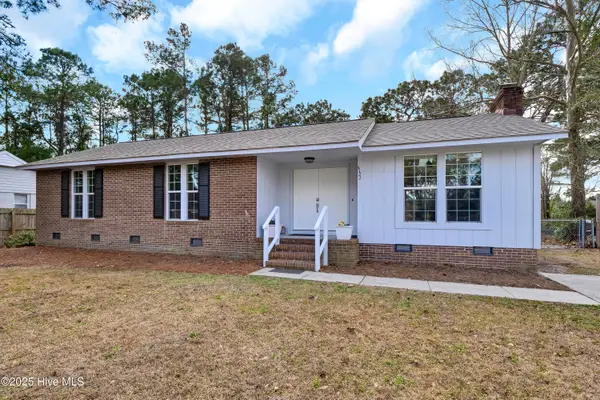 $395,000Active3 beds 2 baths1,305 sq. ft.
$395,000Active3 beds 2 baths1,305 sq. ft.5122 Hunters Trail, Wilmington, NC 28405
MLS# 100529555Listed by: INTRACOASTAL REALTY CORP - New
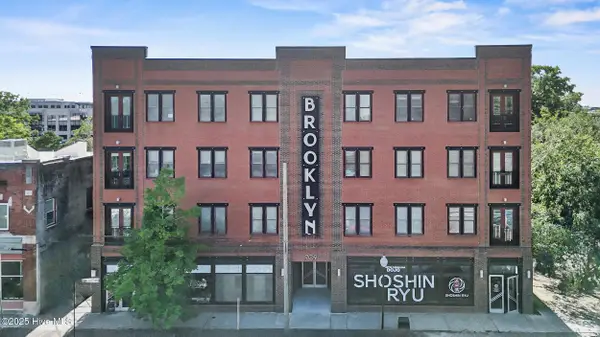 $339,000Active1 beds 2 baths876 sq. ft.
$339,000Active1 beds 2 baths876 sq. ft.709 N 4th Street #108, Wilmington, NC 28401
MLS# 100529507Listed by: BERKSHIRE HATHAWAY HOMESERVICES CAROLINA PREMIER PROPERTIES - New
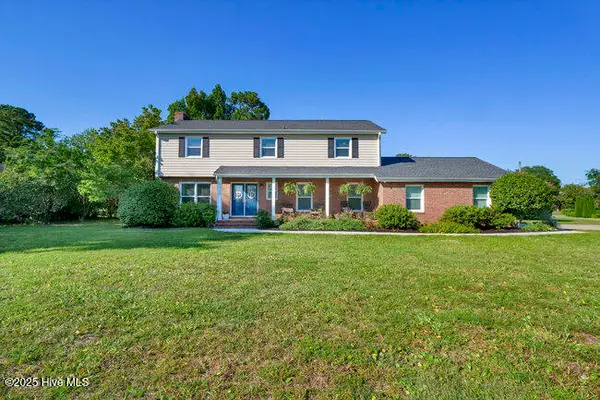 $650,000Active4 beds 3 baths2,318 sq. ft.
$650,000Active4 beds 3 baths2,318 sq. ft.5429 Clear Run Drive, Wilmington, NC 28403
MLS# 100529514Listed by: INTRACOASTAL REALTY CORP - New
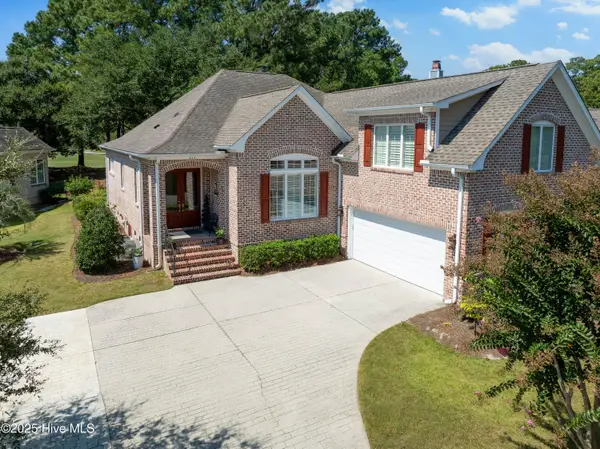 $800,000Active3 beds 3 baths2,682 sq. ft.
$800,000Active3 beds 3 baths2,682 sq. ft.571 Windstar Lane, Wilmington, NC 28411
MLS# 100529477Listed by: COMPASS CAROLINAS LLC - New
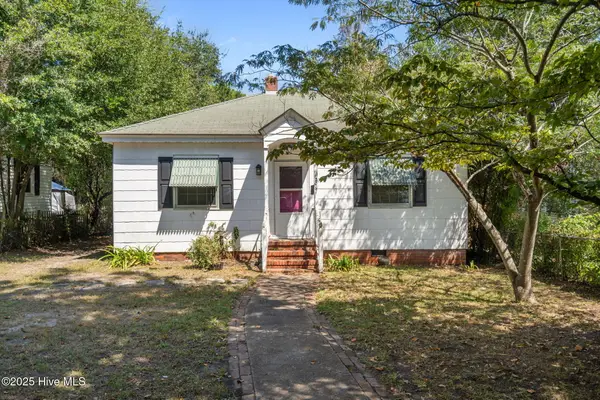 $210,000Active2 beds 1 baths808 sq. ft.
$210,000Active2 beds 1 baths808 sq. ft.2061 Burnett Boulevard, Wilmington, NC 28401
MLS# 100529462Listed by: EASTERN SHORE REAL ESTATE LLC - New
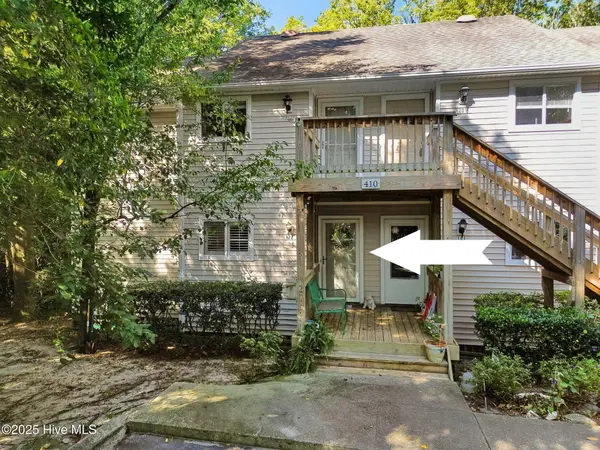 $235,000Active2 beds 2 baths1,032 sq. ft.
$235,000Active2 beds 2 baths1,032 sq. ft.410 Forest Park Road #102, Wilmington, NC 28409
MLS# 100529442Listed by: BERKSHIRE HATHAWAY HOMESERVICES CAROLINA PREMIER PROPERTIES - New
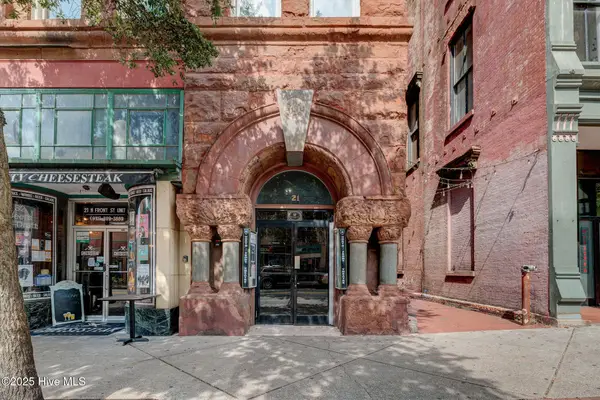 $435,000Active1 beds 1 baths851 sq. ft.
$435,000Active1 beds 1 baths851 sq. ft.21 N Front Street #Unit 3b4, Wilmington, NC 28401
MLS# 100529441Listed by: REAL BROKER LLC - New
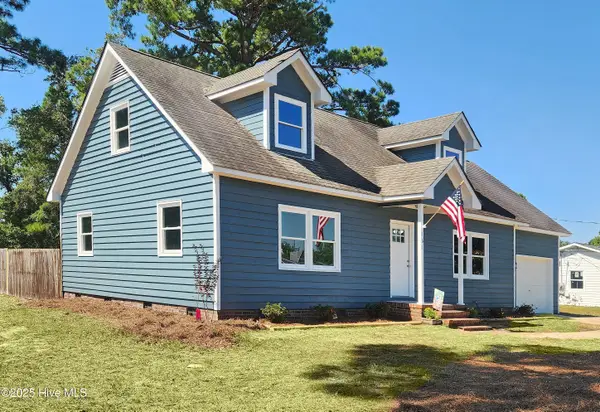 $424,200Active3 beds 2 baths1,902 sq. ft.
$424,200Active3 beds 2 baths1,902 sq. ft.161 Graystone Road, Wilmington, NC 28411
MLS# 100529412Listed by: CLEAR BLUE REAL ESTATE, LLC
