4563 Old Towne Street, Wilmington, NC 28412
Local realty services provided by:Better Homes and Gardens Real Estate Elliott Coastal Living
4563 Old Towne Street,Wilmington, NC 28412
$570,000
- 4 Beds
- 3 Baths
- 2,442 sq. ft.
- Single family
- Active
Listed by: landon biehl
Office: keller williams innovate-wilmington
MLS#:100515846
Source:NC_CCAR
Price summary
- Price:$570,000
- Price per sq. ft.:$233.42
About this home
*Sellers offering first-year 1 percent interest rate buydown*
This gorgeous coastal home is situated on an elevated lot within the desirable Riverlights community. Enjoy bird watching from the large front porch w/ rare views of the nearby nature park. As you enter the home, you'll be greeted with a spacious formal dining room with stunning oversized wood beams that canopy the space. Indulge in the spectacular upgraded kitchen, sure to impress with gorgeous quartz countertops, maximum storage w/ upgraded floor-to-ceiling soft-close wood cabinetry, tile to ceiling, backless gas range w/ hood, charming butler's pantry & a walk-in pantry for ample storage. The oversized island anchors the kitchen & is a perfect space for entertaining, just off the spacious living room. The space is flanked by a gas fireplace with shiplap surround & wood mantle & ample natural light from the many windows. The rear mudroom adjoins the two-car garage & includes upgraded built-in cubbies. This home offers a main-level bedroom that overlooks the front porch, as well as a full bathroom that is conveniently located downstairs.
The owner's suite is canopied by an upgraded tray ceiling for a rich & timeless effect. The large primary bathroom offers two vanities, making storage easier than ever, a large walk-in, tiled shower with a bench and niche, an oversized closet for the owners, as well as extra linen closet. Two additional bedrooms are found upstairs w/ adjoining full bathroom w/ double vanity. The upper floor also features a conveniently located laundry room w/ sink hookup.
Other notable features include a tankless hot water tank, engineered hardwood flooring, and ample driveway parking.
Unwind at night on your large screened rear porch, or take a few steps from your backyard to the Riverlights Lake and trails. This home is located close to the amenity center, which includes a pool, fire pit, playground, kayak launch, exercise space, billiards room & the Lakehouse.
Contact an agent
Home facts
- Year built:2018
- Listing ID #:100515846
- Added:140 day(s) ago
- Updated:November 14, 2025 at 11:30 AM
Rooms and interior
- Bedrooms:4
- Total bathrooms:3
- Full bathrooms:3
- Living area:2,442 sq. ft.
Heating and cooling
- Cooling:Central Air, Heat Pump
- Heating:Electric, Fireplace(s), Heat Pump, Heating, Natural Gas
Structure and exterior
- Roof:Architectural Shingle
- Year built:2018
- Building area:2,442 sq. ft.
- Lot area:0.12 Acres
Schools
- High school:New Hanover
- Middle school:Myrtle Grove
- Elementary school:Williams
Utilities
- Water:Water Connected
- Sewer:Sewer Connected
Finances and disclosures
- Price:$570,000
- Price per sq. ft.:$233.42
New listings near 4563 Old Towne Street
- New
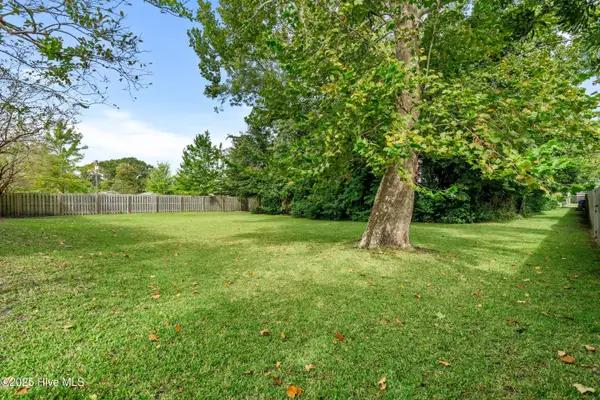 $55,000Active0.12 Acres
$55,000Active0.12 Acres1710-A Church Street, Wilmington, NC 28403
MLS# 100540949Listed by: COLDWELL BANKER SEA COAST ADVANTAGE - New
 $765,000Active3 beds 2 baths1,587 sq. ft.
$765,000Active3 beds 2 baths1,587 sq. ft.1411 Hawthorne Road, Wilmington, NC 28403
MLS# 100540787Listed by: COLDWELL BANKER SEA COAST ADVANTAGE - New
 $249,000Active2 beds 2 baths1,100 sq. ft.
$249,000Active2 beds 2 baths1,100 sq. ft.2304 Wrightsville Avenue #Apt 206, Wilmington, NC 28403
MLS# 100540779Listed by: NAVIGATE REALTY - New
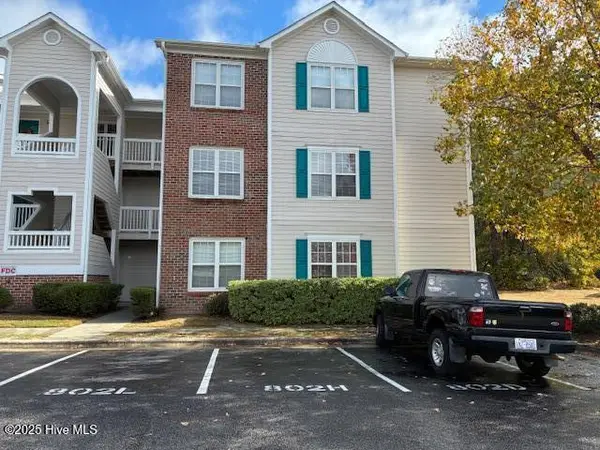 $215,900Active3 beds 2 baths1,352 sq. ft.
$215,900Active3 beds 2 baths1,352 sq. ft.802 Bryce Court #H, Wilmington, NC 28405
MLS# 100540739Listed by: CAPE COTTAGES REALTY LLC - New
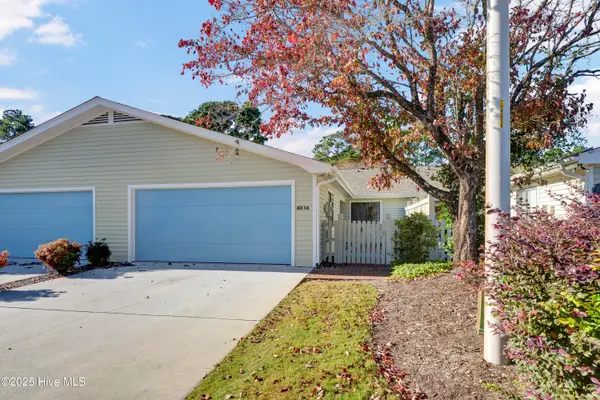 $402,900Active3 beds 2 baths1,528 sq. ft.
$402,900Active3 beds 2 baths1,528 sq. ft.6036 Inland Greens Drive, Wilmington, NC 28405
MLS# 100540761Listed by: INTRACOASTAL REALTY CORP - New
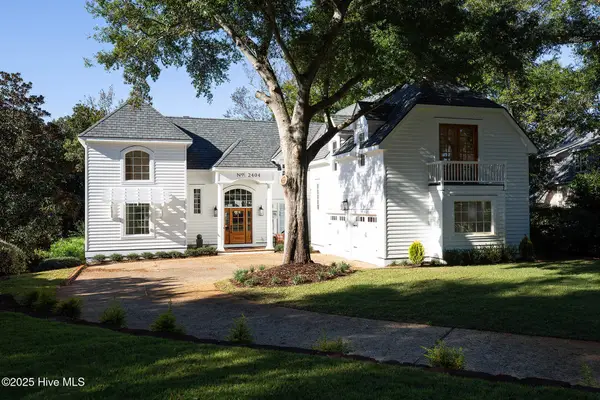 $2,249,000Active4 beds 4 baths4,006 sq. ft.
$2,249,000Active4 beds 4 baths4,006 sq. ft.2404 Ocean Point Place, Wilmington, NC 28405
MLS# 100540721Listed by: LANDFALL REALTY, LLC - New
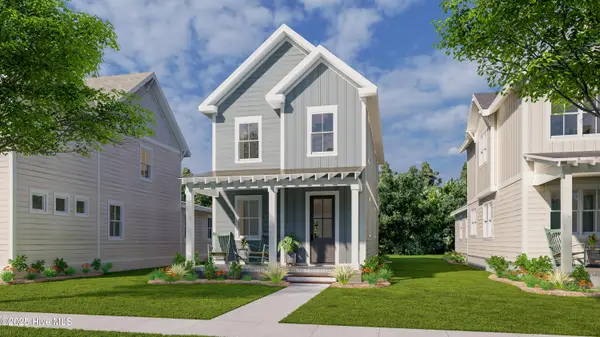 $448,600Active3 beds 3 baths1,573 sq. ft.
$448,600Active3 beds 3 baths1,573 sq. ft.409 Starship Run, Wilmington, NC 28412
MLS# 100540723Listed by: O'SHAUGHNESSY NEW HOMES LLC - New
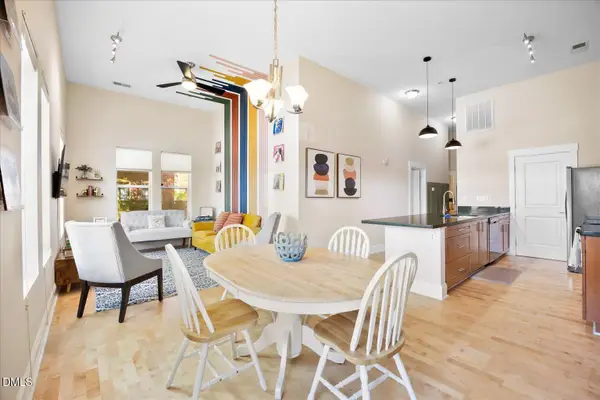 $405,000Active2 beds 2 baths1,139 sq. ft.
$405,000Active2 beds 2 baths1,139 sq. ft.709 N 4th Street #Ste 106, Wilmington, NC 28401
MLS# 10132476Listed by: PAVE REALTY - New
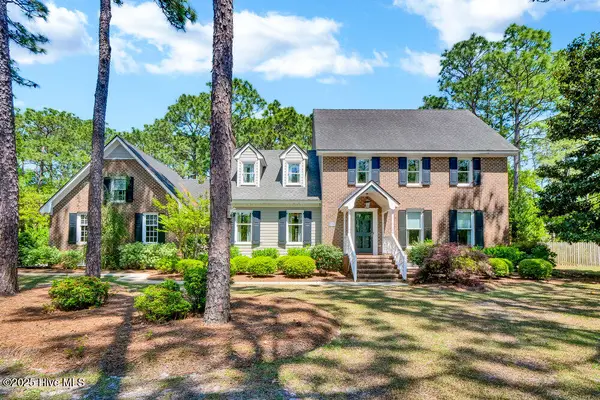 $782,000Active4 beds 3 baths3,057 sq. ft.
$782,000Active4 beds 3 baths3,057 sq. ft.4603 Tall Tree Lane, Wilmington, NC 28409
MLS# 100540711Listed by: INTRACOASTAL REALTY CORP - Open Sun, 1 to 4pmNew
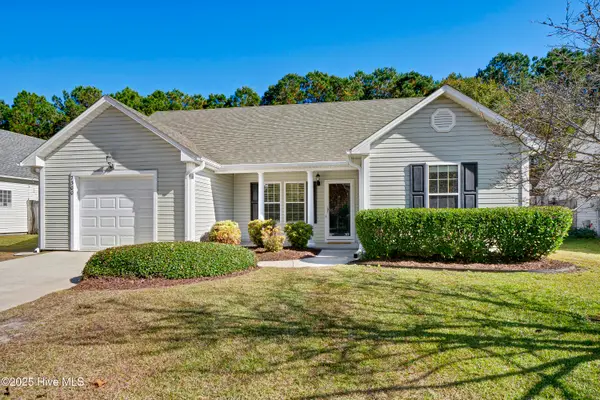 $352,500Active3 beds 2 baths1,200 sq. ft.
$352,500Active3 beds 2 baths1,200 sq. ft.7300 Farrington Farms Drive, Wilmington, NC 28411
MLS# 100540717Listed by: INTRACOASTAL REALTY CORP
