4742 Tupelo Drive, Wilmington, NC 28411
Local realty services provided by:Better Homes and Gardens Real Estate Lifestyle Property Partners
4742 Tupelo Drive,Wilmington, NC 28411
$526,000
- 4 Beds
- 3 Baths
- - sq. ft.
- Single family
- Sold
Listed by: dana s blanks
Office: dana blanks real estate inc.
MLS#:100526437
Source:NC_CCAR
Sorry, we are unable to map this address
Price summary
- Price:$526,000
About this home
Stunning 4-Bedroom Home
This beautifully designed 4-bedroom, 3-bath home offers over 2,800 sq. ft. of versatile living space in one of the area's most desirable neighborhoods. Along with its prime location, this property features a VA assumable loan at just 2.5 percent interest—available to qualified veteran buyers using their own VA entitlement.
Perfectly situated, you'll be just minutes from Wrightsville Beach, scenic Smith Creek Park, and the vibrant shopping and dining of Mayfaire.
Inside, the spacious kitchen serves as the heart of the home, featuring a 9-foot eat-at island, walk-in pantry, and generous butler's pantry leading into the formal dining room—ideal for both everyday living and entertaining. The open-concept main level is filled with natural light, seamlessly connecting kitchen, dining, and living spaces.
Upstairs, retreat to the expansive primary suite with tray ceilings, a sitting area, and a spa-inspired ensuite showcasing a garden tub, dual vanities, walk-in shower, and two separate walk-in closets. A versatile secondary living room upstairs provides additional flexibility—perfect for a home office, media room, or playroom.
Step outside to a large backyard with a covered patio, offering endless possibilities for outdoor living, from gardens to play areas to summer barbecues.
Don't miss this rare chance to own a stunning home and assume a VA loan at 2.5 percent —available only to veteran buyers with their own entitlement.
Contact an agent
Home facts
- Year built:2017
- Listing ID #:100526437
- Added:84 day(s) ago
- Updated:November 14, 2025 at 07:51 AM
Rooms and interior
- Bedrooms:4
- Total bathrooms:3
- Full bathrooms:3
Heating and cooling
- Cooling:Central Air, Heat Pump, Zoned
- Heating:Electric, Fireplace(s), Heat Pump, Heating
Structure and exterior
- Roof:Shingle
- Year built:2017
Schools
- High school:Laney
- Middle school:Trask
- Elementary school:Blair
Utilities
- Water:County Water
Finances and disclosures
- Price:$526,000
New listings near 4742 Tupelo Drive
- New
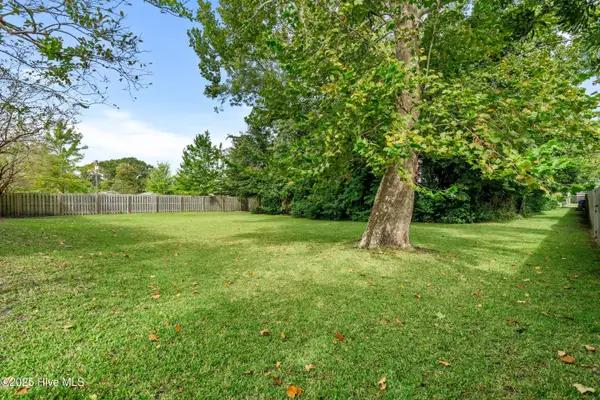 $55,000Active0.12 Acres
$55,000Active0.12 Acres1710-A Church Street, Wilmington, NC 28403
MLS# 100540949Listed by: COLDWELL BANKER SEA COAST ADVANTAGE - New
 $765,000Active3 beds 2 baths1,587 sq. ft.
$765,000Active3 beds 2 baths1,587 sq. ft.1411 Hawthorne Road, Wilmington, NC 28403
MLS# 100540787Listed by: COLDWELL BANKER SEA COAST ADVANTAGE - New
 $249,000Active2 beds 2 baths1,100 sq. ft.
$249,000Active2 beds 2 baths1,100 sq. ft.2304 Wrightsville Avenue #Apt 206, Wilmington, NC 28403
MLS# 100540779Listed by: NAVIGATE REALTY - New
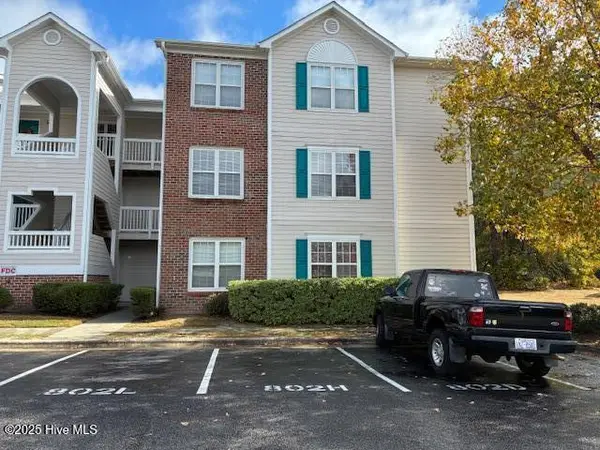 $215,900Active3 beds 2 baths1,352 sq. ft.
$215,900Active3 beds 2 baths1,352 sq. ft.802 Bryce Court #H, Wilmington, NC 28405
MLS# 100540739Listed by: CAPE COTTAGES REALTY LLC - New
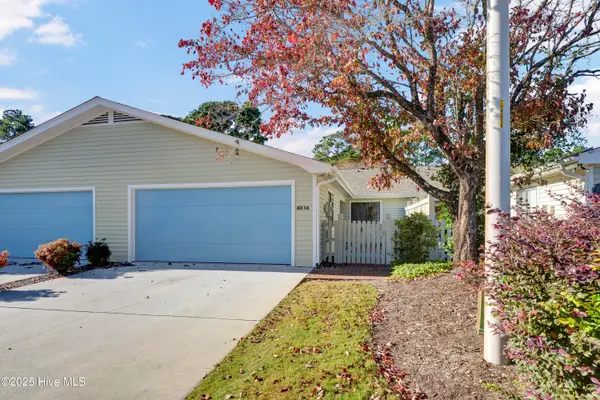 $402,900Active3 beds 2 baths1,528 sq. ft.
$402,900Active3 beds 2 baths1,528 sq. ft.6036 Inland Greens Drive, Wilmington, NC 28405
MLS# 100540761Listed by: INTRACOASTAL REALTY CORP - New
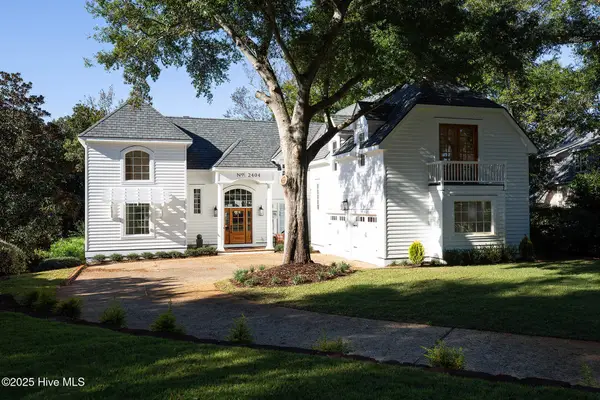 $2,249,000Active4 beds 4 baths4,006 sq. ft.
$2,249,000Active4 beds 4 baths4,006 sq. ft.2404 Ocean Point Place, Wilmington, NC 28405
MLS# 100540721Listed by: LANDFALL REALTY, LLC - New
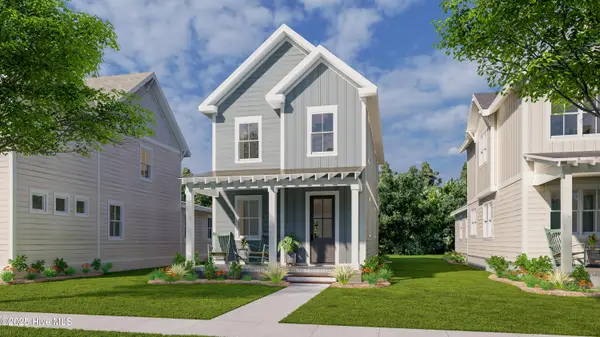 $448,600Active3 beds 3 baths1,573 sq. ft.
$448,600Active3 beds 3 baths1,573 sq. ft.409 Starship Run, Wilmington, NC 28412
MLS# 100540723Listed by: O'SHAUGHNESSY NEW HOMES LLC - New
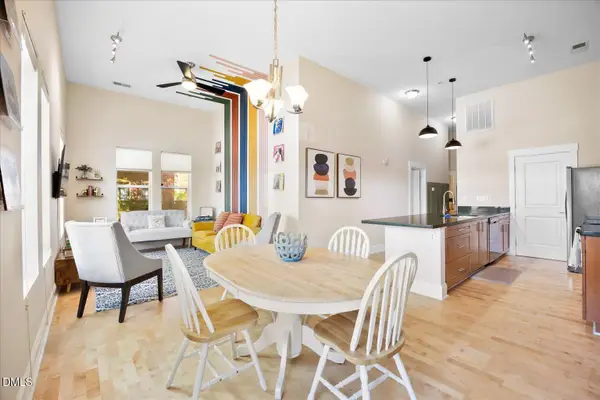 $405,000Active2 beds 2 baths1,139 sq. ft.
$405,000Active2 beds 2 baths1,139 sq. ft.709 N 4th Street #Ste 106, Wilmington, NC 28401
MLS# 10132476Listed by: PAVE REALTY - New
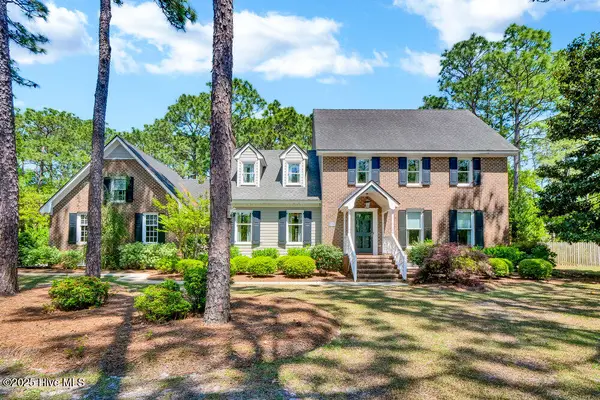 $782,000Active4 beds 3 baths3,057 sq. ft.
$782,000Active4 beds 3 baths3,057 sq. ft.4603 Tall Tree Lane, Wilmington, NC 28409
MLS# 100540711Listed by: INTRACOASTAL REALTY CORP - Open Sun, 1 to 4pmNew
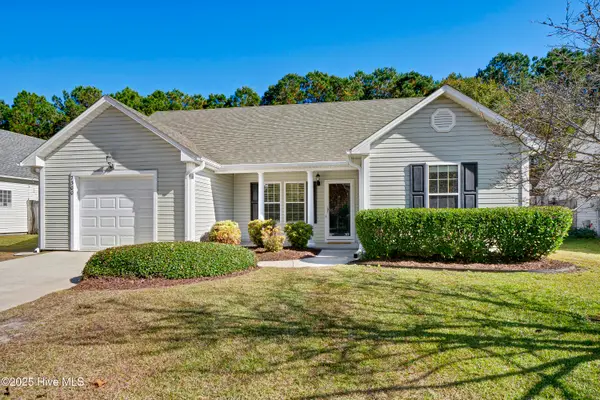 $352,500Active3 beds 2 baths1,200 sq. ft.
$352,500Active3 beds 2 baths1,200 sq. ft.7300 Farrington Farms Drive, Wilmington, NC 28411
MLS# 100540717Listed by: INTRACOASTAL REALTY CORP
