4904 Grouse Woods Drive, Wilmington, NC 28411
Local realty services provided by:Better Homes and Gardens Real Estate Elliott Coastal Living
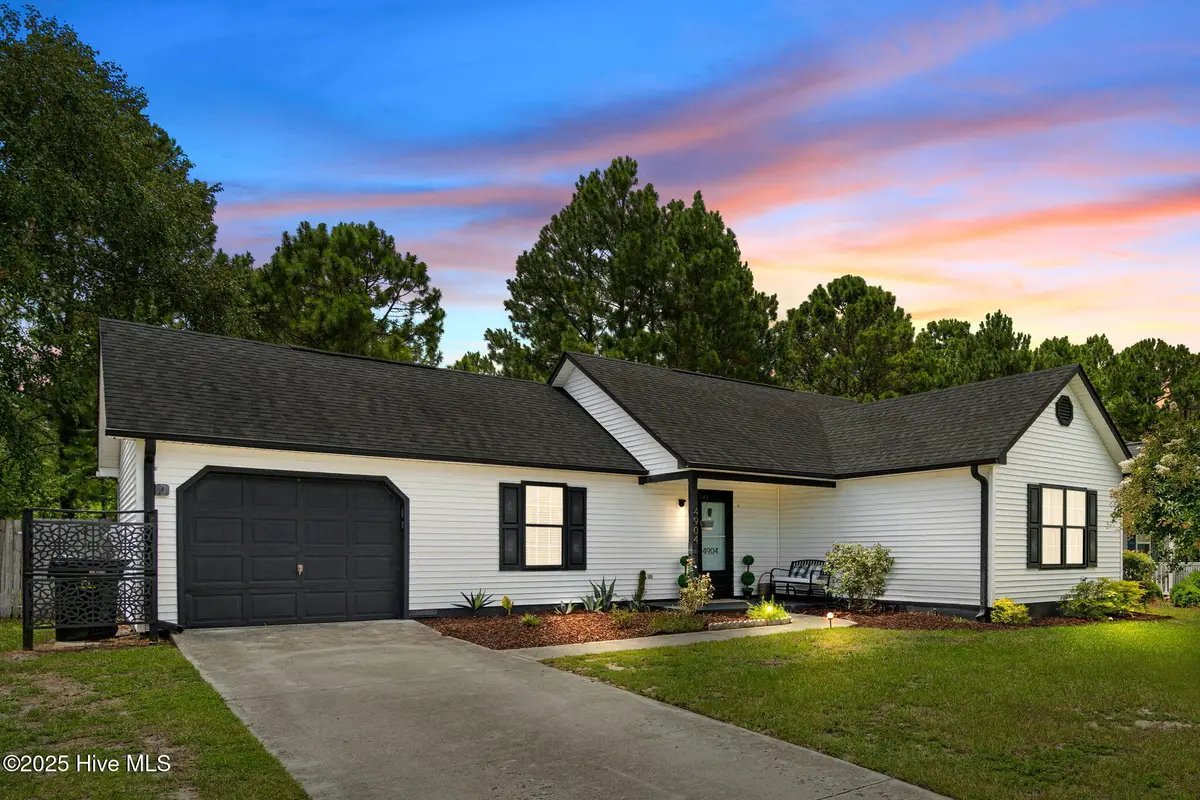
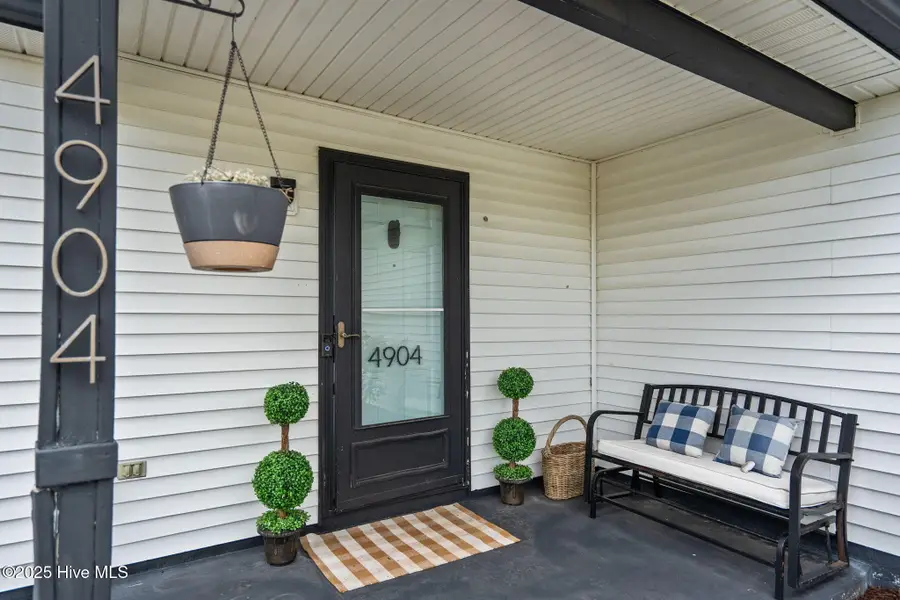
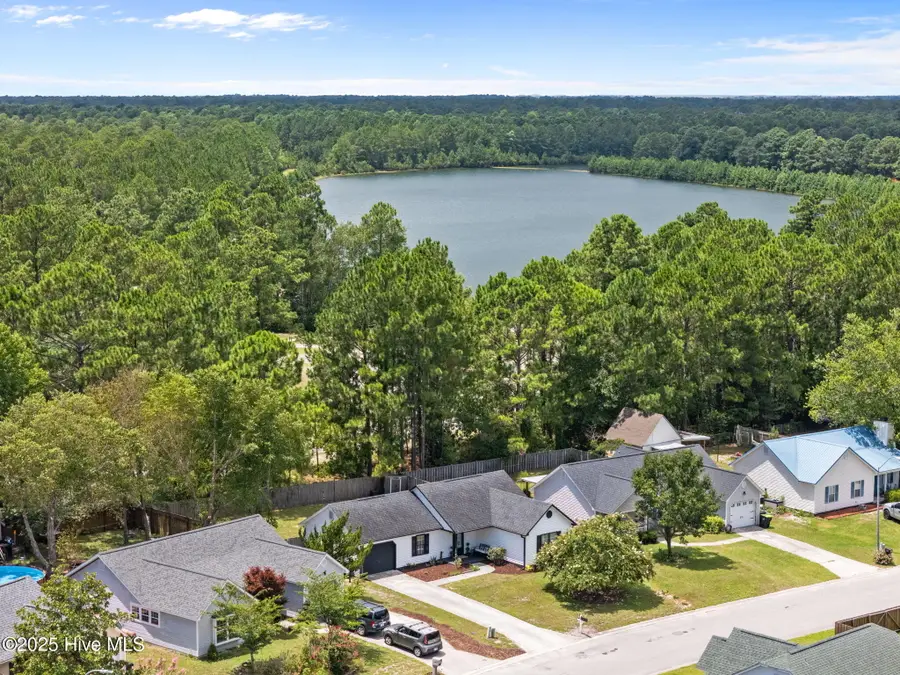
4904 Grouse Woods Drive,Wilmington, NC 28411
$324,900
- 2 Beds
- 2 Baths
- 1,119 sq. ft.
- Single family
- Pending
Listed by:the domenico grillo real estate team
Office:keller williams innovate-wilmington
MLS#:100521439
Source:NC_CCAR
Price summary
- Price:$324,900
- Price per sq. ft.:$290.35
About this home
Charming 2 Bedroom, 2 Bathroom Patio Home—Move-In Ready and Minutes from the Beach!
Step inside this beautifully maintained home featuring an open-concept kitchen, dining, and living area with vaulted ceilings and abundant natural light. The split floor plan offers two bedrooms and two full baths on one side, providing privacy and convenience.
Recent updates include LVP flooring (2017), a new roof (2018), and a new HVAC system (2021). Freshly painted and well cared for, this home also includes a washer, dryer, and refrigerator—all conveying with the sale. The spacious, fully fenced backyard is full of potential—ideal for entertaining, gardening, or relaxing in your own private retreat.
Enjoy the outdoors with direct access to a nearby lake, fishing, kayaking, walking and biking trails, playgrounds, and picnic areas. With no HOA, a one-car garage plus extra storage, and a location outside city limits, this home offers both freedom and functionality.
Just 7 miles to the beach, 8 miles to Downtown, and close to schools, shopping, and dining. Ask about our rate buy-down offer—you don't want to miss this opportunity!
Contact an agent
Home facts
- Year built:1996
- Listing Id #:100521439
- Added:19 day(s) ago
- Updated:August 13, 2025 at 01:49 AM
Rooms and interior
- Bedrooms:2
- Total bathrooms:2
- Full bathrooms:2
- Living area:1,119 sq. ft.
Heating and cooling
- Cooling:Central Air
- Heating:Electric, Forced Air, Heating
Structure and exterior
- Roof:Shingle
- Year built:1996
- Building area:1,119 sq. ft.
- Lot area:0.2 Acres
Schools
- High school:Laney
- Middle school:Trask
- Elementary school:Murrayville
Utilities
- Water:Municipal Water Available
Finances and disclosures
- Price:$324,900
- Price per sq. ft.:$290.35
- Tax amount:$1,007 (2024)
New listings near 4904 Grouse Woods Drive
- New
 $250,000Active2 beds 2 baths1,175 sq. ft.
$250,000Active2 beds 2 baths1,175 sq. ft.1314 Queen Street, Wilmington, NC 28401
MLS# 100524960Listed by: G. FLOWERS REALTY - New
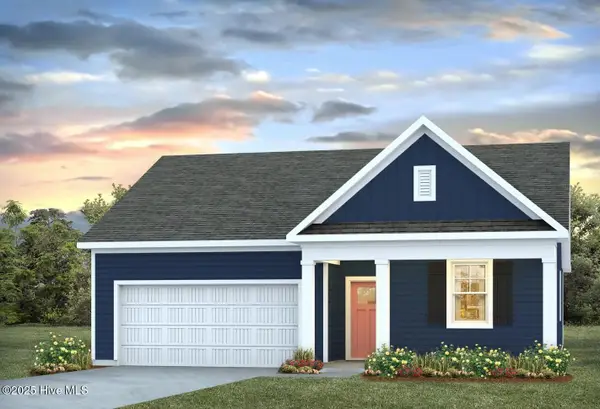 $437,490Active4 beds 2 baths1,774 sq. ft.
$437,490Active4 beds 2 baths1,774 sq. ft.110 Legare Street #Lot 214, Wilmington, NC 28411
MLS# 100524970Listed by: D.R. HORTON, INC - Open Sat, 11am to 1pmNew
 $389,000Active3 beds 4 baths2,082 sq. ft.
$389,000Active3 beds 4 baths2,082 sq. ft.134 S 29th Street, Wilmington, NC 28403
MLS# 100524925Listed by: INTRACOASTAL REALTY CORPORATION - Open Sat, 2 to 4pmNew
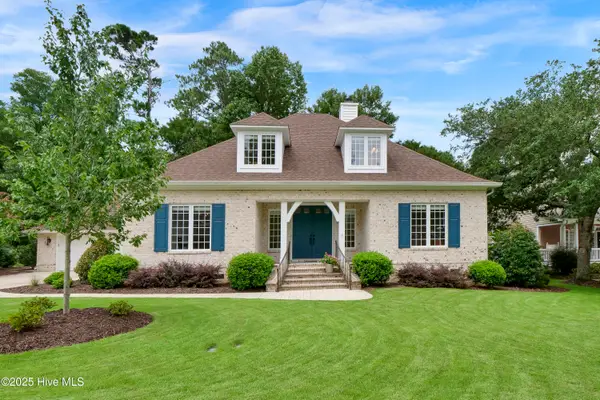 $775,000Active3 beds 4 baths2,607 sq. ft.
$775,000Active3 beds 4 baths2,607 sq. ft.929 Wild Dunes Circle, Wilmington, NC 28411
MLS# 100524936Listed by: PORTERS NECK REAL ESTATE LLC - New
 $389,000Active3 beds 2 baths1,351 sq. ft.
$389,000Active3 beds 2 baths1,351 sq. ft.1313 Deer Hill Drive, Wilmington, NC 28409
MLS# 100524937Listed by: BLUECOAST REALTY CORPORATION - New
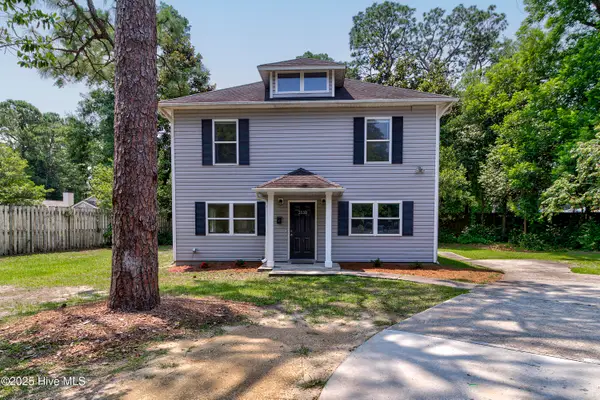 $399,900Active4 beds 3 baths1,715 sq. ft.
$399,900Active4 beds 3 baths1,715 sq. ft.3538 Wilshire Boulevard, Wilmington, NC 28403
MLS# 100524889Listed by: KELLER WILLIAMS INNOVATE-WILMINGTON - New
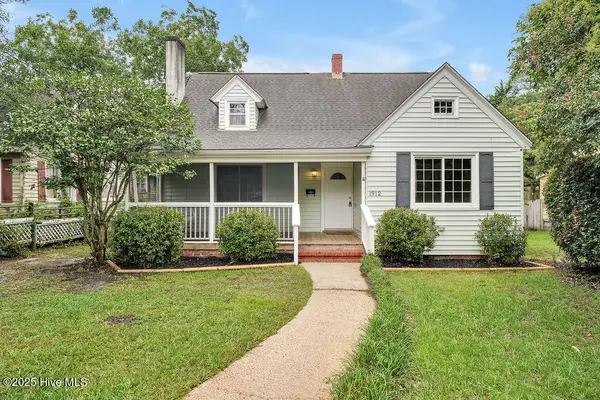 $299,900Active2 beds 1 baths1,106 sq. ft.
$299,900Active2 beds 1 baths1,106 sq. ft.1912 Jefferson Street, Wilmington, NC 28401
MLS# 100524890Listed by: BARBER REALTY GROUP INC. - New
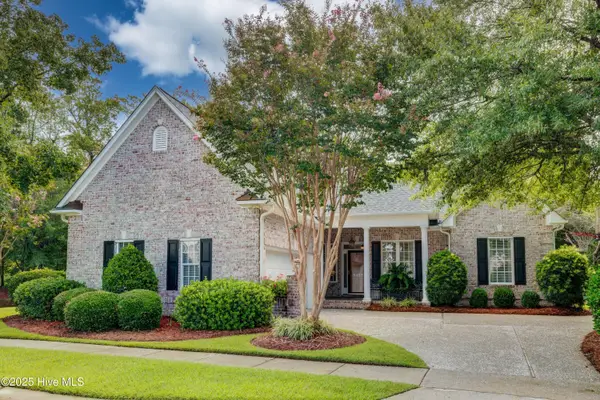 $675,000Active3 beds 3 baths2,618 sq. ft.
$675,000Active3 beds 3 baths2,618 sq. ft.5455 Efird Road, Wilmington, NC 28409
MLS# 100524883Listed by: COLDWELL BANKER SEA COAST ADVANTAGE - New
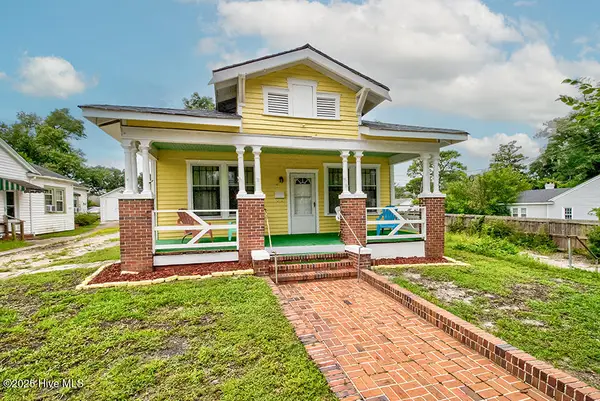 $325,000Active3 beds 1 baths1,176 sq. ft.
$325,000Active3 beds 1 baths1,176 sq. ft.2046 Carolina Beach Road, Wilmington, NC 28401
MLS# 100524847Listed by: KELLER WILLIAMS INNOVATE-WILMINGTON - New
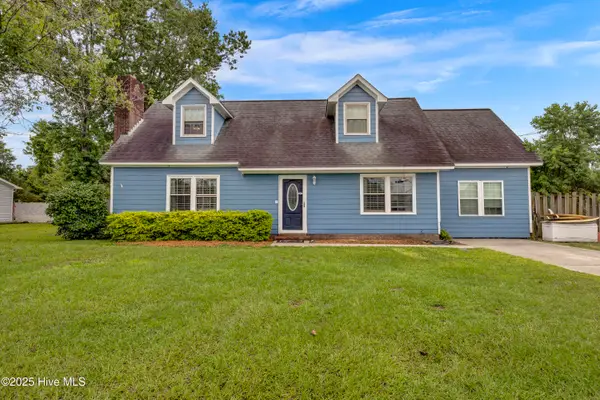 $350,000Active3 beds 2 baths1,600 sq. ft.
$350,000Active3 beds 2 baths1,600 sq. ft.702 Arnold Road, Wilmington, NC 28412
MLS# 100524801Listed by: INTRACOASTAL REALTY CORP

