5109 Gate Post Lane, Wilmington, NC 28412
Local realty services provided by:Better Homes and Gardens Real Estate Elliott Coastal Living
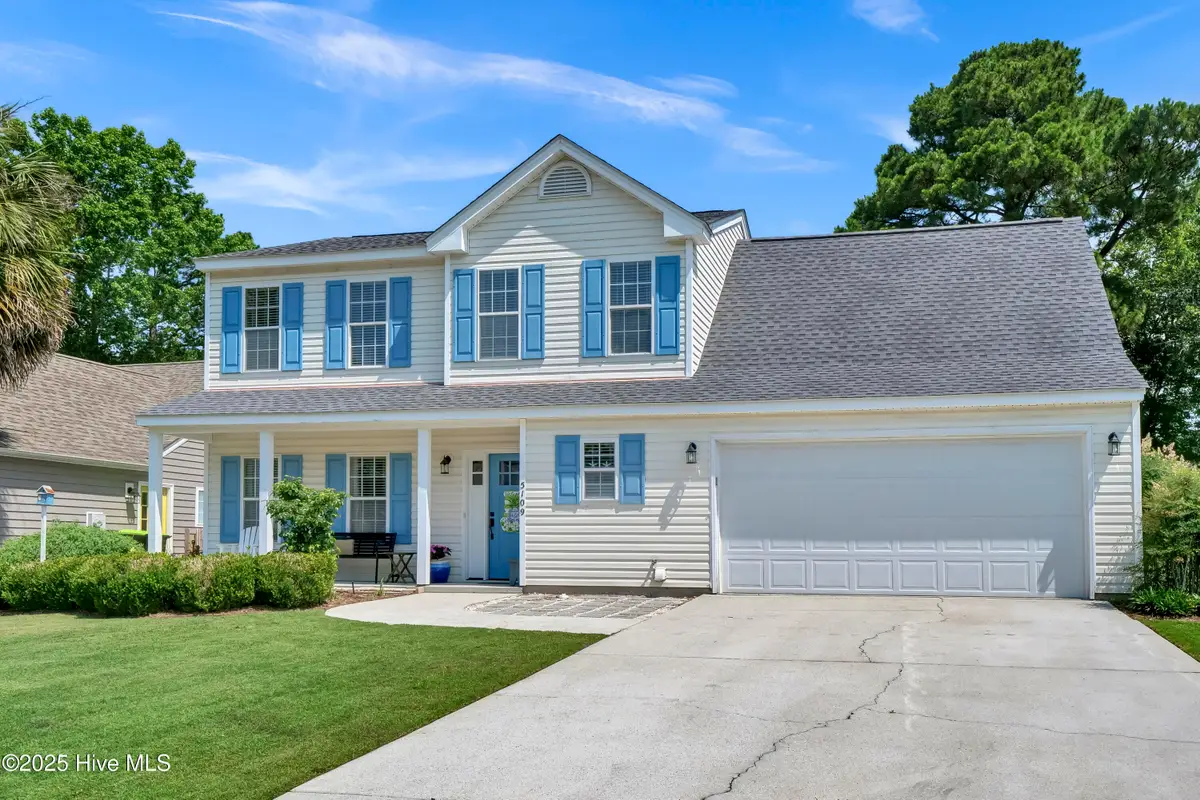
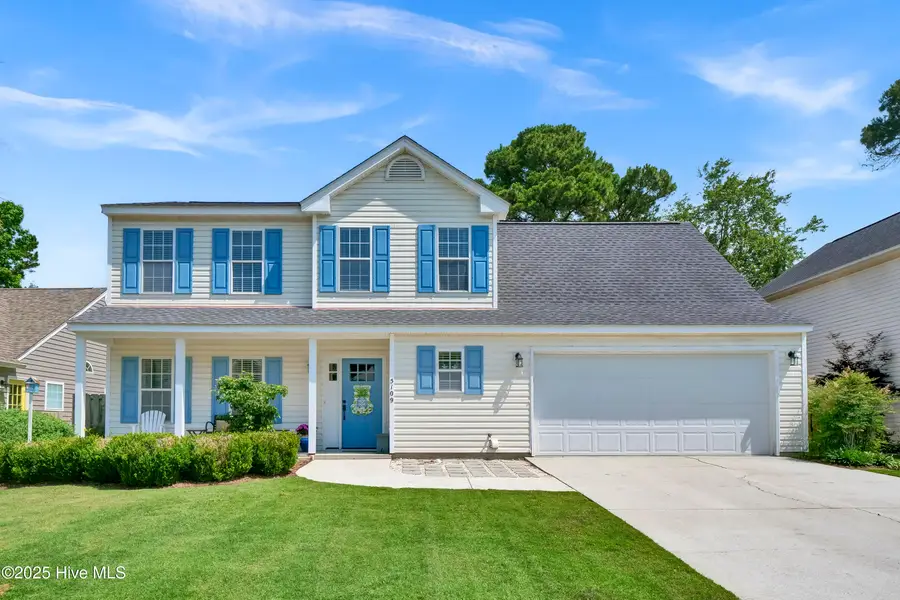

5109 Gate Post Lane,Wilmington, NC 28412
$399,000
- 3 Beds
- 3 Baths
- 1,754 sq. ft.
- Single family
- Pending
Listed by:julie cunius
Office:intracoastal realty corp
MLS#:100508459
Source:NC_CCAR
Price summary
- Price:$399,000
- Price per sq. ft.:$227.48
About this home
Welcome home to this charming, well-maintained 3-bedroom, 2.5-bath home located in The Lakes at Johnson Farms. This home features an inviting front porch, bright, sunny eat-in kitchen, formal dining area or downstairs office/den and a cozy living room with wood burning fireplace perfect for relaxing and easy nights spent in. Move-in ready, a new owner will enjoy newer laminate flooring downstairs, beautiful natural-stained wood stairs, freshly painted rooms and new carpet in all the bedrooms, plus the spacious bonus/4th bedroom that is ideal for an in-home office, playroom, or guest space. Nestled on an elevated lot, this property offers a private, fenced backyard with tons of mature landscaping and a patio perfect for outdoor entertaining. The property also includes a 2-car garage for convenient parking and storage. Newer roof, HVAC and hot water heater offers even more peace of mind. Located in the Monkey Junction area, enjoy the convenience of being just minutes from vibrant downtown Wilmington, a multitude of area shopping and dining options, Novant Hospital and Carolina Beach. Call and make an appointment today! This beauty won't last long!
Contact an agent
Home facts
- Year built:1997
- Listing Id #:100508459
- Added:86 day(s) ago
- Updated:August 01, 2025 at 10:45 PM
Rooms and interior
- Bedrooms:3
- Total bathrooms:3
- Full bathrooms:2
- Half bathrooms:1
- Living area:1,754 sq. ft.
Heating and cooling
- Heating:Electric, Heat Pump, Heating
Structure and exterior
- Roof:Shingle
- Year built:1997
- Building area:1,754 sq. ft.
- Lot area:0.15 Acres
Schools
- High school:Ashley
- Middle school:Myrtle Grove
- Elementary school:Williams
Utilities
- Water:Water Connected
- Sewer:Sewer Connected
Finances and disclosures
- Price:$399,000
- Price per sq. ft.:$227.48
- Tax amount:$1,318 (2024)
New listings near 5109 Gate Post Lane
- New
 $250,000Active2 beds 2 baths1,175 sq. ft.
$250,000Active2 beds 2 baths1,175 sq. ft.1314 Queen Street, Wilmington, NC 28401
MLS# 100524960Listed by: G. FLOWERS REALTY - New
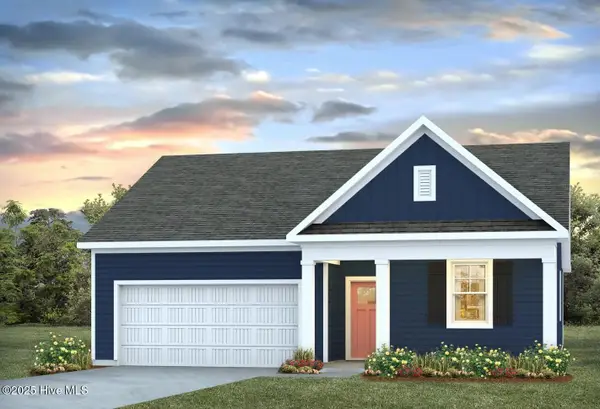 $437,490Active4 beds 2 baths1,774 sq. ft.
$437,490Active4 beds 2 baths1,774 sq. ft.110 Legare Street #Lot 214, Wilmington, NC 28411
MLS# 100524970Listed by: D.R. HORTON, INC - Open Sat, 11am to 1pmNew
 $389,000Active3 beds 4 baths2,082 sq. ft.
$389,000Active3 beds 4 baths2,082 sq. ft.134 S 29th Street, Wilmington, NC 28403
MLS# 100524925Listed by: INTRACOASTAL REALTY CORPORATION - Open Sat, 2 to 4pmNew
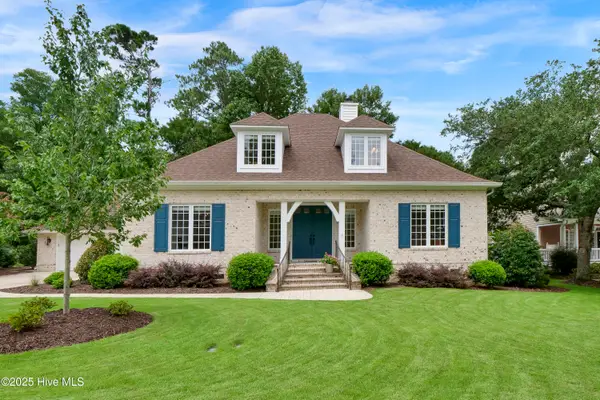 $775,000Active3 beds 4 baths2,607 sq. ft.
$775,000Active3 beds 4 baths2,607 sq. ft.929 Wild Dunes Circle, Wilmington, NC 28411
MLS# 100524936Listed by: PORTERS NECK REAL ESTATE LLC - New
 $389,000Active3 beds 2 baths1,351 sq. ft.
$389,000Active3 beds 2 baths1,351 sq. ft.1313 Deer Hill Drive, Wilmington, NC 28409
MLS# 100524937Listed by: BLUECOAST REALTY CORPORATION - New
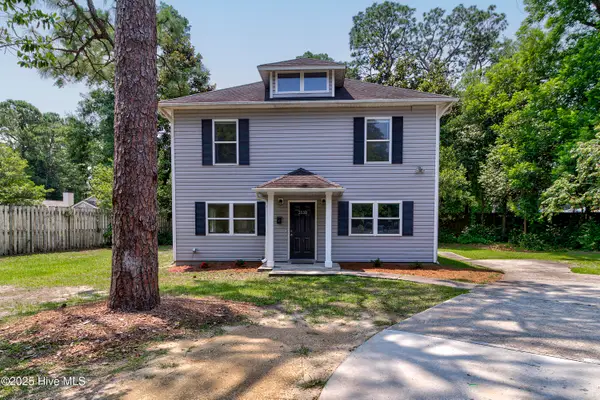 $399,900Active4 beds 3 baths1,715 sq. ft.
$399,900Active4 beds 3 baths1,715 sq. ft.3538 Wilshire Boulevard, Wilmington, NC 28403
MLS# 100524889Listed by: KELLER WILLIAMS INNOVATE-WILMINGTON - New
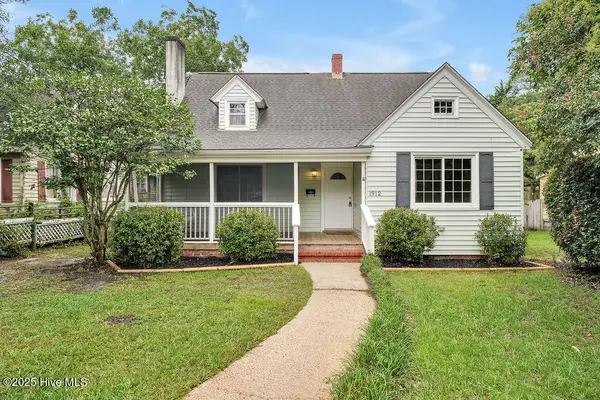 $299,900Active2 beds 1 baths1,106 sq. ft.
$299,900Active2 beds 1 baths1,106 sq. ft.1912 Jefferson Street, Wilmington, NC 28401
MLS# 100524890Listed by: BARBER REALTY GROUP INC. - New
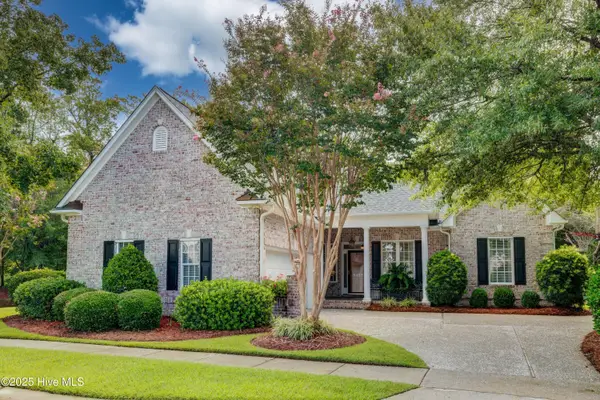 $675,000Active3 beds 3 baths2,618 sq. ft.
$675,000Active3 beds 3 baths2,618 sq. ft.5455 Efird Road, Wilmington, NC 28409
MLS# 100524883Listed by: COLDWELL BANKER SEA COAST ADVANTAGE - New
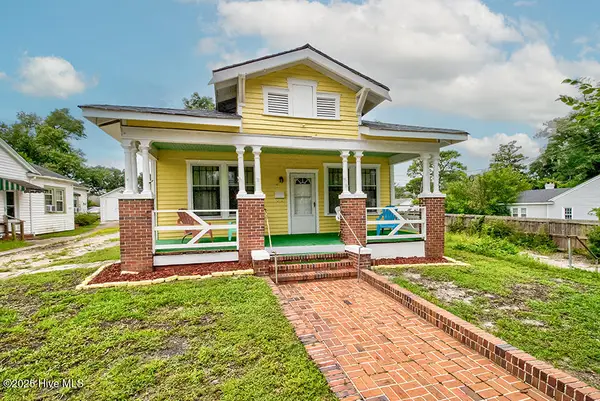 $325,000Active3 beds 1 baths1,176 sq. ft.
$325,000Active3 beds 1 baths1,176 sq. ft.2046 Carolina Beach Road, Wilmington, NC 28401
MLS# 100524847Listed by: KELLER WILLIAMS INNOVATE-WILMINGTON - New
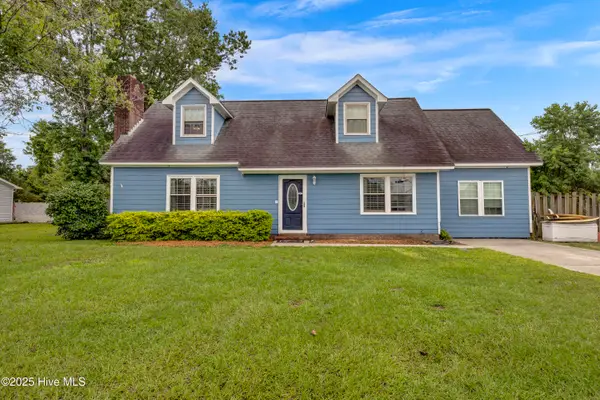 $350,000Active3 beds 2 baths1,600 sq. ft.
$350,000Active3 beds 2 baths1,600 sq. ft.702 Arnold Road, Wilmington, NC 28412
MLS# 100524801Listed by: INTRACOASTAL REALTY CORP

