513 Windchime Drive, Wilmington, NC 28412
Local realty services provided by:Better Homes and Gardens Real Estate Lifestyle Property Partners
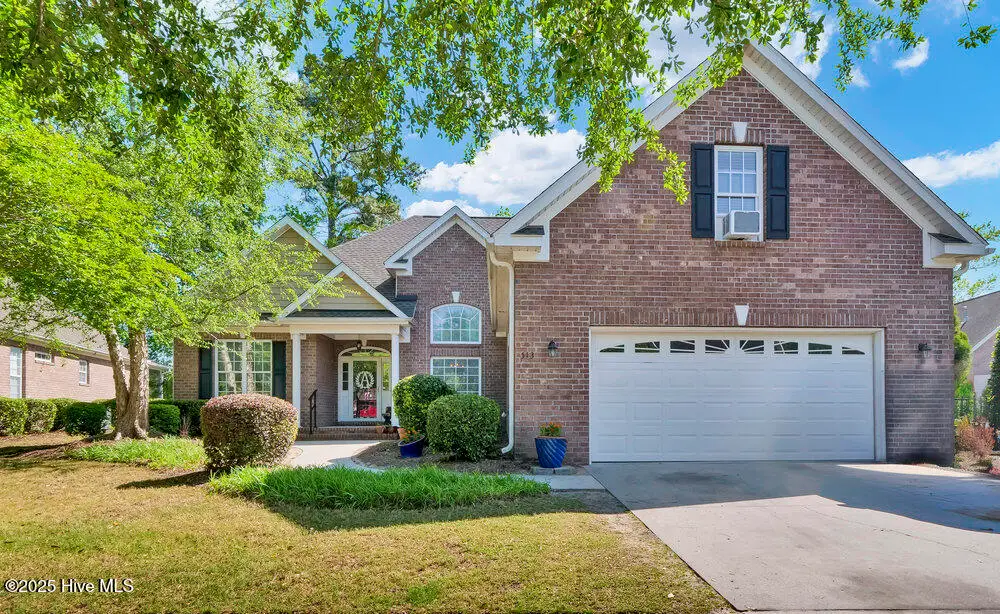
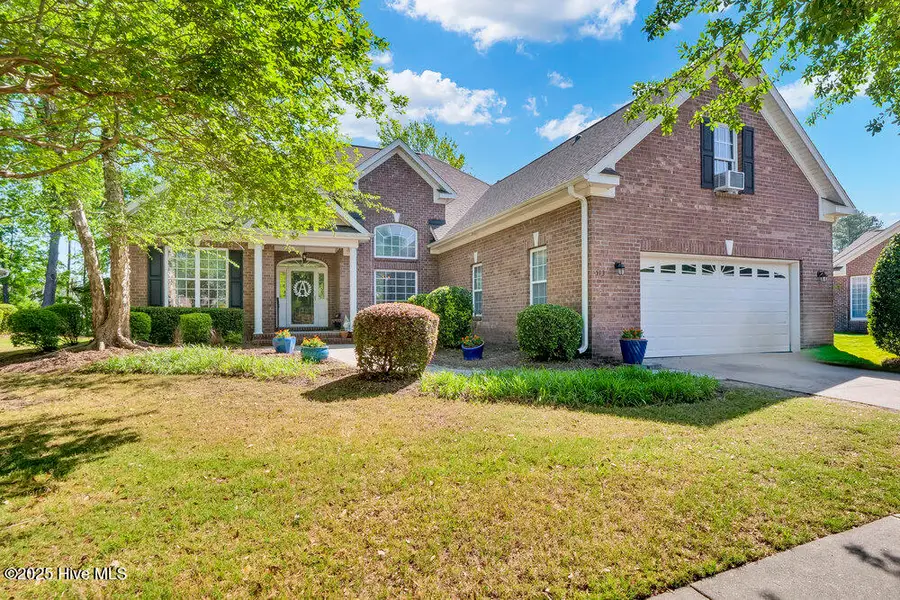

Listed by:the cameron team
Office:coldwell banker sea coast advantage
MLS#:100502394
Source:NC_CCAR
Price summary
- Price:$499,000
- Price per sq. ft.:$201.21
About this home
Located in Rivers Edge, this brick home built by Bill Clark Homes offers 2,480 sq.ft. of well-designed living space and backs up to a scenic marsh for added privacy. It includes 4 bedrooms and 3 full bathrooms, with a split-bedroom floor plan that features one bedroom and bath over the garageideal for guests or a home office. The main living area has a cathedral ceiling and gas log fireplace, creating an open, inviting atmosphere. The kitchen is outfitted with granite countertops, stainless steel appliances (all of which convey), a pantry, and a hop-up bar perfect for quick meals or entertaining. A formal dining room and a bright sunroom add even more versatility to the layout. The first-floor primary suite includes a walk-in closet, double vanity, garden tub, and separate shower. Outdoors, a rear patio provides a nice place for grilling or lounging, while front and back yards are supported by an irrigation system. The HOA maintains the lawn, making upkeep a breeze. Additional perks include a new roof installed in 2024 and a home warranty. Sidewalks throughout the neighborhood offer easy access to nearby attractions like Barclay Commons, Midtown shops and restaurants, and the Cameron Art Museum. This home offers a balance of nature, comfort, and convenience in one of Wilmington's most desirable communities.
Contact an agent
Home facts
- Year built:2007
- Listing Id #:100502394
- Added:115 day(s) ago
- Updated:July 30, 2025 at 07:40 AM
Rooms and interior
- Bedrooms:4
- Total bathrooms:3
- Full bathrooms:3
- Living area:2,480 sq. ft.
Heating and cooling
- Cooling:Central Air
- Heating:Electric, Forced Air, Heat Pump, Heating
Structure and exterior
- Roof:Architectural Shingle
- Year built:2007
- Building area:2,480 sq. ft.
- Lot area:0.27 Acres
Schools
- High school:New Hanover
- Middle school:Williston
- Elementary school:Alderman
Utilities
- Water:Municipal Water Available
Finances and disclosures
- Price:$499,000
- Price per sq. ft.:$201.21
- Tax amount:$3,034 (2024)
New listings near 513 Windchime Drive
- Open Sat, 10am to 12pmNew
 $775,000Active4 beds 4 baths2,885 sq. ft.
$775,000Active4 beds 4 baths2,885 sq. ft.4451 Old Towne Street, Wilmington, NC 28412
MLS# 100525113Listed by: REAL BROKER LLC - New
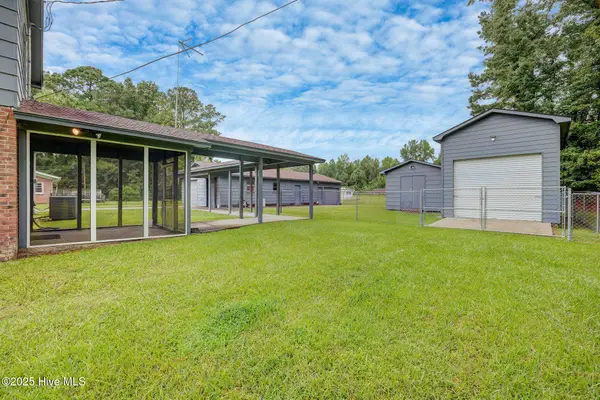 $450,000Active3 beds 2 baths1,672 sq. ft.
$450,000Active3 beds 2 baths1,672 sq. ft.163 Horne Place Drive, Wilmington, NC 28401
MLS# 100525094Listed by: COLDWELL BANKER SEA COAST ADVANTAGE - New
 $525,000Active2 beds 3 baths1,540 sq. ft.
$525,000Active2 beds 3 baths1,540 sq. ft.6831 Main Street #312, Wilmington, NC 28405
MLS# 100525076Listed by: NEST REALTY - New
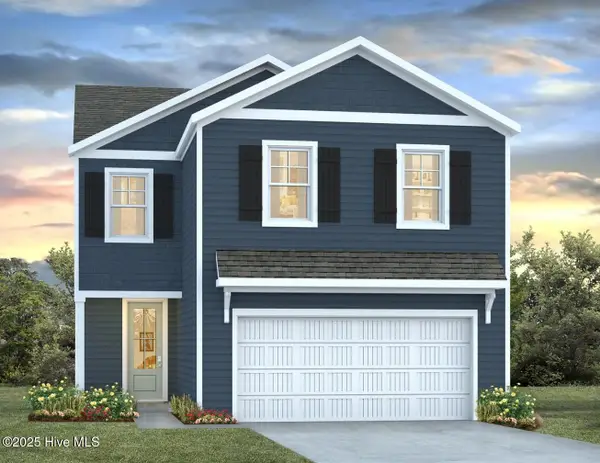 $397,490Active4 beds 3 baths1,927 sq. ft.
$397,490Active4 beds 3 baths1,927 sq. ft.49 Brogdon Street #Lot 3, Wilmington, NC 28411
MLS# 100525021Listed by: D.R. HORTON, INC - Open Sat, 10am to 12pmNew
 $577,297Active3 beds 3 baths2,244 sq. ft.
$577,297Active3 beds 3 baths2,244 sq. ft.116 Flat Clam Drive, Wilmington, NC 28401
MLS# 100525026Listed by: CLARK FAMILY REALTY - New
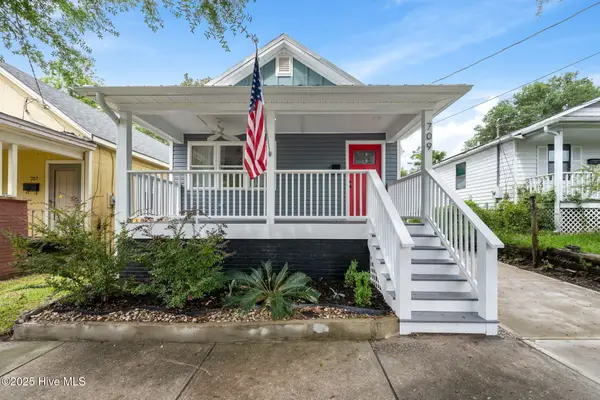 $305,000Active3 beds 2 baths1,060 sq. ft.
$305,000Active3 beds 2 baths1,060 sq. ft.709 Anderson Street, Wilmington, NC 28401
MLS# 100525035Listed by: COASTAL KNOT REALTY GROUP & BUSINESS BROKERAGE - New
 $410,190Active4 beds 3 baths2,203 sq. ft.
$410,190Active4 beds 3 baths2,203 sq. ft.27 Brogdon Street #Lot 1, Wilmington, NC 28411
MLS# 100525040Listed by: D.R. HORTON, INC - New
 $453,000Active4 beds 2 baths1,800 sq. ft.
$453,000Active4 beds 2 baths1,800 sq. ft.9070 Saint George Road, Wilmington, NC 28411
MLS# 100525000Listed by: INTRACOASTAL REALTY CORP - New
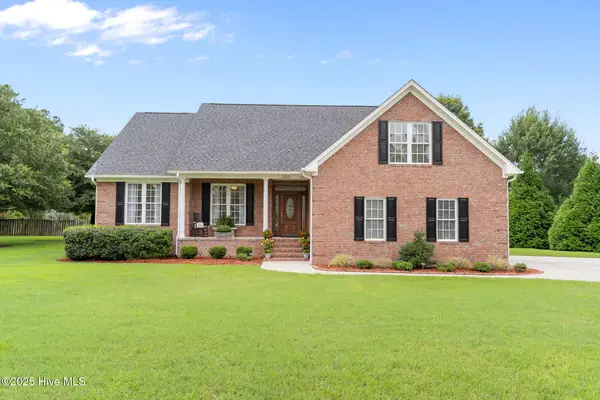 $579,000Active3 beds 2 baths2,375 sq. ft.
$579,000Active3 beds 2 baths2,375 sq. ft.350 Lafayette Street, Wilmington, NC 28411
MLS# 100525004Listed by: INTRACOASTAL REALTY CORP. - New
 $1,200,000Active4 beds 5 baths3,325 sq. ft.
$1,200,000Active4 beds 5 baths3,325 sq. ft.3217 Sunset Bend Court #144, Wilmington, NC 28409
MLS# 100525007Listed by: FONVILLE MORISEY & BAREFOOT

