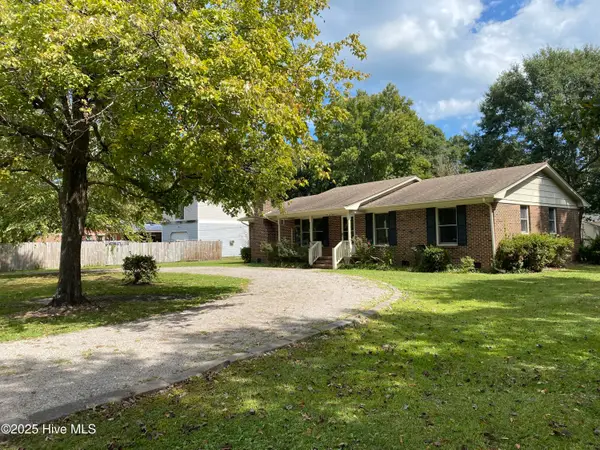531 Commons Way, Wilmington, NC 28409
Local realty services provided by:Better Homes and Gardens Real Estate Lifestyle Property Partners
531 Commons Way,Wilmington, NC 28409
$484,000
- 3 Beds
- 3 Baths
- 1,884 sq. ft.
- Single family
- Pending
Listed by:pam h fox
Office:nest realty
MLS#:100520874
Source:NC_CCAR
Price summary
- Price:$484,000
- Price per sq. ft.:$256.9
About this home
You truly don't want to miss this one! Welcome home to this beautifully renovated 4-bedroom property, situated on a spacious and level 1/3-acre lot—designed for modern living and effortless entertaining. The fully fenced backyard is an outdoor oasis, featuring a paver patio, an outdoor kitchen with granite countertops and sink, a cozy fire pit, a custom-built treehouse, and plenty of space for relaxing or gathering with friends and family. The screened porch was refinished in 2025, offering an seamless, comfortable retreat rain or shine.
This home has been extensively updated for peace of mind and energy efficiency, including solar panels (2023), new HVAC (2023), new windows (2023), a new roof (2017), and a garage with a coated floor. A dehumidifier in the crawlspace adds extra protection. Plus, the interior was freshly painted in 2025, giving the entire home a clean, refreshed look.
Inside, the kitchen is a showstopper with gorgeous and durable honed marble countertops, a stylish tile backsplash, new appliances, and a pot filler over the electric cooktop—blending function and flair. The open dining area and family room are centered around a beautifully renovated gas fireplace, perfect for cozy evenings.
All bathrooms have been fully renovated, including the spa-inspired ensuite in the primary suite, which also features stunning exposed beams for added architectural character. Two additional bedrooms (or flexible office spaces) and a sleek full bathroom with a space-saving wall-mounted toilet complete the main floor. Upstairs, a fourth bedroom or bonus space includes its own convenient half bath.
This thoughtfully upgraded home offers beauty, efficiency, and space inside and out—it's truly move-in ready and waiting for you!
Contact an agent
Home facts
- Year built:1993
- Listing ID #:100520874
- Added:66 day(s) ago
- Updated:September 29, 2025 at 07:46 AM
Rooms and interior
- Bedrooms:3
- Total bathrooms:3
- Full bathrooms:2
- Half bathrooms:1
- Living area:1,884 sq. ft.
Heating and cooling
- Cooling:Central Air
- Heating:Active Solar, Electric, Heat Pump, Heating, Solar
Structure and exterior
- Roof:Shingle
- Year built:1993
- Building area:1,884 sq. ft.
- Lot area:0.32 Acres
Schools
- High school:Hoggard
- Middle school:Roland Grise
- Elementary school:Holly Tree
Utilities
- Water:Municipal Water Available, Water Connected
- Sewer:Sewer Connected
Finances and disclosures
- Price:$484,000
- Price per sq. ft.:$256.9
- Tax amount:$2,392 (2024)
New listings near 531 Commons Way
- New
 $685,000Active5 beds 4 baths2,783 sq. ft.
$685,000Active5 beds 4 baths2,783 sq. ft.3405 Aster Court, Wilmington, NC 28409
MLS# 100533199Listed by: INTRACOASTAL REALTY CORP - New
 $255,000Active2 beds 2 baths1,334 sq. ft.
$255,000Active2 beds 2 baths1,334 sq. ft.4142 Breezewood Drive #201, Wilmington, NC 28412
MLS# 100533206Listed by: COLDWELL BANKER SEA COAST ADVANTAGE-MIDTOWN - Open Fri, 3 to 5pmNew
 $350,000Active3 beds 2 baths1,186 sq. ft.
$350,000Active3 beds 2 baths1,186 sq. ft.6809 Hailsham Drive, Wilmington, NC 28412
MLS# 100533187Listed by: INTRACOASTAL REALTY CORP - New
 $410,000Active3 beds 2 baths1,607 sq. ft.
$410,000Active3 beds 2 baths1,607 sq. ft.6331 Gordon Road, Wilmington, NC 28411
MLS# 100533186Listed by: ROLINA HOMES - New
 $399,000Active1 beds 1 baths585 sq. ft.
$399,000Active1 beds 1 baths585 sq. ft.106 N Water Street #907, Wilmington, NC 28401
MLS# 100533151Listed by: INTRACOASTAL REALTY CORPORATION - New
 $99,900Active0.04 Acres
$99,900Active0.04 Acres230 Mcrae Street, Wilmington, NC 28401
MLS# 100533084Listed by: LANDMARK SOTHEBY'S INTERNATIONAL REALTY - New
 $337,685Active3 beds 3 baths1,933 sq. ft.
$337,685Active3 beds 3 baths1,933 sq. ft.119 Oyster Tabby Drive, Lillington, NC 27546
MLS# 10124358Listed by: SDH RALEIGH LLC - New
 $439,900Active3 beds 2 baths1,595 sq. ft.
$439,900Active3 beds 2 baths1,595 sq. ft.4641 Masonboro Loop Road, Wilmington, NC 28409
MLS# 100533068Listed by: AZALEA REALTY, INC. - New
 $475,000Active4 beds 3 baths2,324 sq. ft.
$475,000Active4 beds 3 baths2,324 sq. ft.9404 Scratch Court, Wilmington, NC 28412
MLS# 100533015Listed by: INTRACOASTAL REALTY CORP - New
 $349,000Active2 beds 3 baths1,100 sq. ft.
$349,000Active2 beds 3 baths1,100 sq. ft.1603 Castle Street, Wilmington, NC 28401
MLS# 100533025Listed by: BLUECOAST REALTY CORPORATION
