5329 Autumn Drive, Wilmington, NC 28409
Local realty services provided by:Better Homes and Gardens Real Estate Elliott Coastal Living
5329 Autumn Drive,Wilmington, NC 28409
$350,000
- 3 Beds
- 2 Baths
- 1,218 sq. ft.
- Single family
- Pending
Listed by: lindsay barbour
Office: nest realty
MLS#:100531442
Source:NC_CCAR
Price summary
- Price:$350,000
- Price per sq. ft.:$287.36
About this home
Welcome home to this brick ranch tucked away in the highly sought-after Hoggard school district. Here, you're just minutes from toes-in-the-sand days at Wrightsville Beach, shopping and dining at Mayfaire, or catching a game at UNCW - all while enjoying the comfort of your own private retreat.
Inside, character abounds. Vaulted ceilings, shiplap walls, and charming moulding details give each room personality and warmth. With 3 bedrooms and 1.5 baths, the layout is simple and functional - enhanced by modern updates that bring peace of mind. A new roof and tankless water heater (2020), new HVAC, stove, and refrigerator (2023), plus a fresh LVP kitchen floor (2025) mean the big-ticket items are already taken care of.
Step outside to discover nearly half an acre of space - perfect for backyard barbecues, gardening, or simply relax and enjoy beautiful blooms year round with the azaleas, camellias, and gardenias and magnolia tree! A covered carport keeps things convenient, and with no HOA, you'll love the freedom to truly make this property your own.
Contact an agent
Home facts
- Year built:1961
- Listing ID #:100531442
- Added:56 day(s) ago
- Updated:November 14, 2025 at 08:56 AM
Rooms and interior
- Bedrooms:3
- Total bathrooms:2
- Full bathrooms:1
- Half bathrooms:1
- Living area:1,218 sq. ft.
Heating and cooling
- Cooling:Central Air
- Heating:Electric, Heat Pump, Heating
Structure and exterior
- Roof:Shingle
- Year built:1961
- Building area:1,218 sq. ft.
- Lot area:0.45 Acres
Schools
- High school:Hoggard
- Middle school:Roland Grise
- Elementary school:Winter Park
Utilities
- Water:Water Connected
- Sewer:Sewer Connected
Finances and disclosures
- Price:$350,000
- Price per sq. ft.:$287.36
New listings near 5329 Autumn Drive
- New
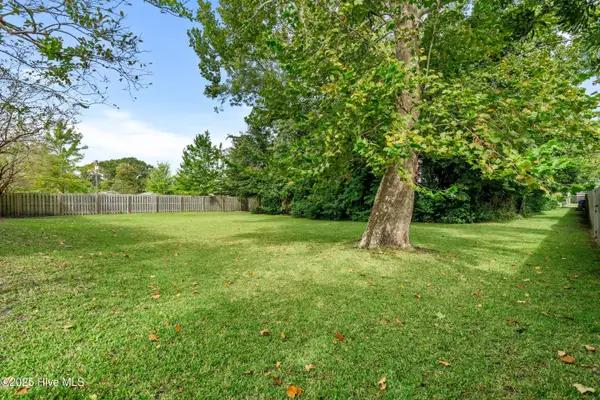 $55,000Active0.12 Acres
$55,000Active0.12 Acres1710-A Church Street, Wilmington, NC 28403
MLS# 100540949Listed by: COLDWELL BANKER SEA COAST ADVANTAGE - New
 $765,000Active3 beds 2 baths1,587 sq. ft.
$765,000Active3 beds 2 baths1,587 sq. ft.1411 Hawthorne Road, Wilmington, NC 28403
MLS# 100540787Listed by: COLDWELL BANKER SEA COAST ADVANTAGE - New
 $249,000Active2 beds 2 baths1,100 sq. ft.
$249,000Active2 beds 2 baths1,100 sq. ft.2304 Wrightsville Avenue #Apt 206, Wilmington, NC 28403
MLS# 100540779Listed by: NAVIGATE REALTY - New
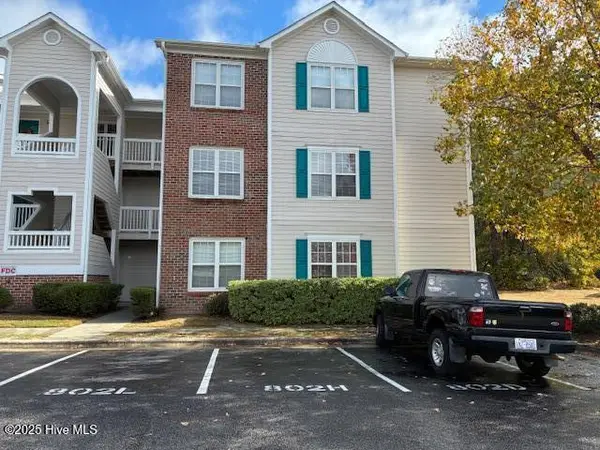 $215,900Active3 beds 2 baths1,352 sq. ft.
$215,900Active3 beds 2 baths1,352 sq. ft.802 Bryce Court #H, Wilmington, NC 28405
MLS# 100540739Listed by: CAPE COTTAGES REALTY LLC - New
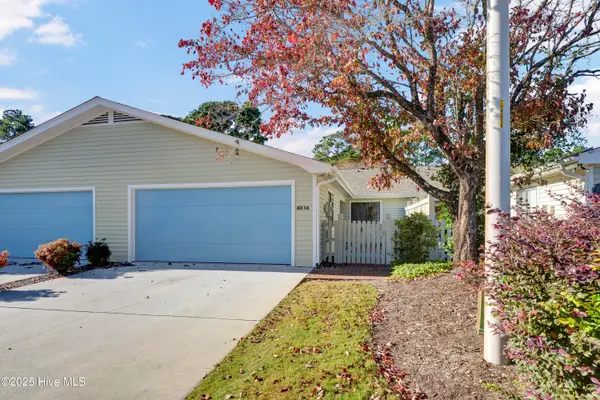 $402,900Active3 beds 2 baths1,528 sq. ft.
$402,900Active3 beds 2 baths1,528 sq. ft.6036 Inland Greens Drive, Wilmington, NC 28405
MLS# 100540761Listed by: INTRACOASTAL REALTY CORP - New
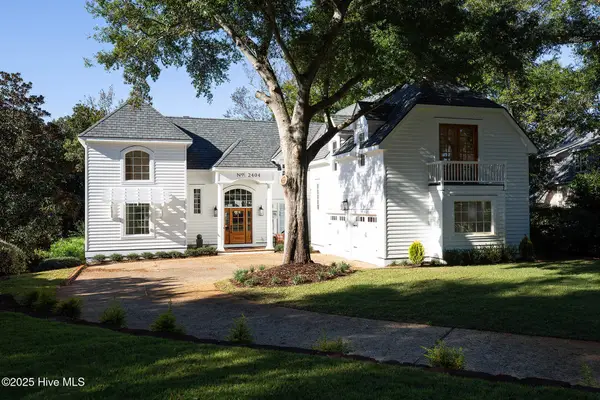 $2,249,000Active4 beds 4 baths4,006 sq. ft.
$2,249,000Active4 beds 4 baths4,006 sq. ft.2404 Ocean Point Place, Wilmington, NC 28405
MLS# 100540721Listed by: LANDFALL REALTY, LLC - New
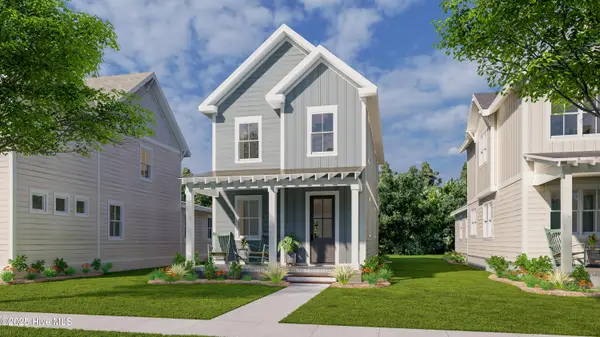 $448,600Active3 beds 3 baths1,573 sq. ft.
$448,600Active3 beds 3 baths1,573 sq. ft.409 Starship Run, Wilmington, NC 28412
MLS# 100540723Listed by: O'SHAUGHNESSY NEW HOMES LLC - New
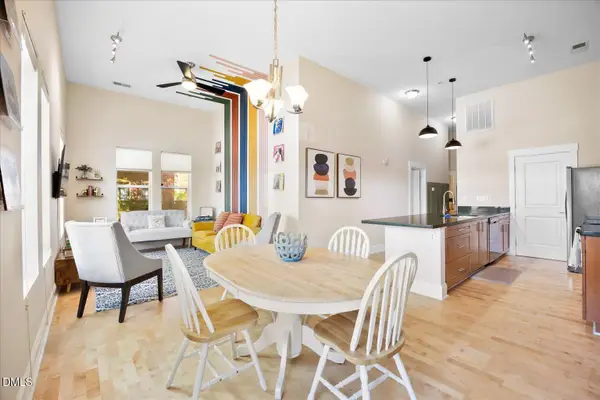 $405,000Active2 beds 2 baths1,139 sq. ft.
$405,000Active2 beds 2 baths1,139 sq. ft.709 N 4th Street #Ste 106, Wilmington, NC 28401
MLS# 10132476Listed by: PAVE REALTY - New
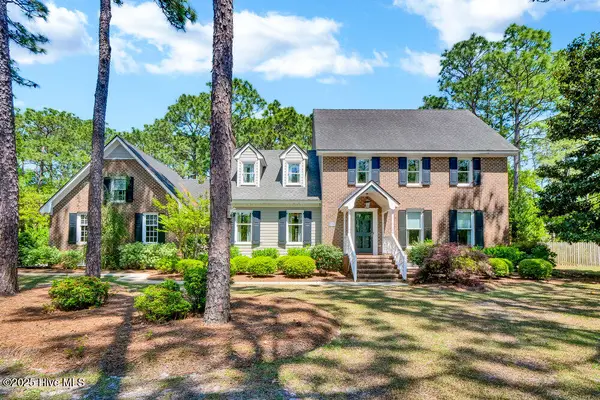 $782,000Active4 beds 3 baths3,057 sq. ft.
$782,000Active4 beds 3 baths3,057 sq. ft.4603 Tall Tree Lane, Wilmington, NC 28409
MLS# 100540711Listed by: INTRACOASTAL REALTY CORP - Open Sun, 1 to 4pmNew
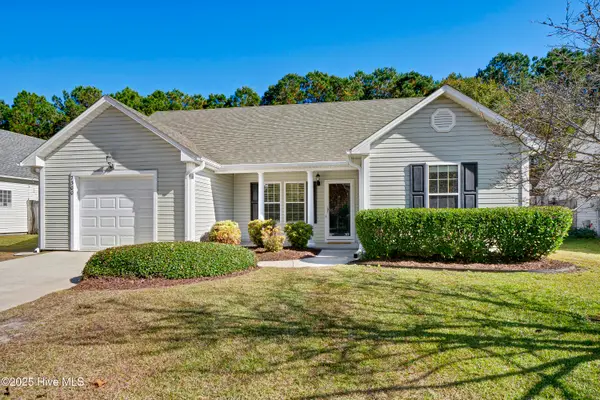 $352,500Active3 beds 2 baths1,200 sq. ft.
$352,500Active3 beds 2 baths1,200 sq. ft.7300 Farrington Farms Drive, Wilmington, NC 28411
MLS# 100540717Listed by: INTRACOASTAL REALTY CORP
