5601 W Chop Way, Wilmington, NC 28412
Local realty services provided by:Better Homes and Gardens Real Estate Elliott Coastal Living
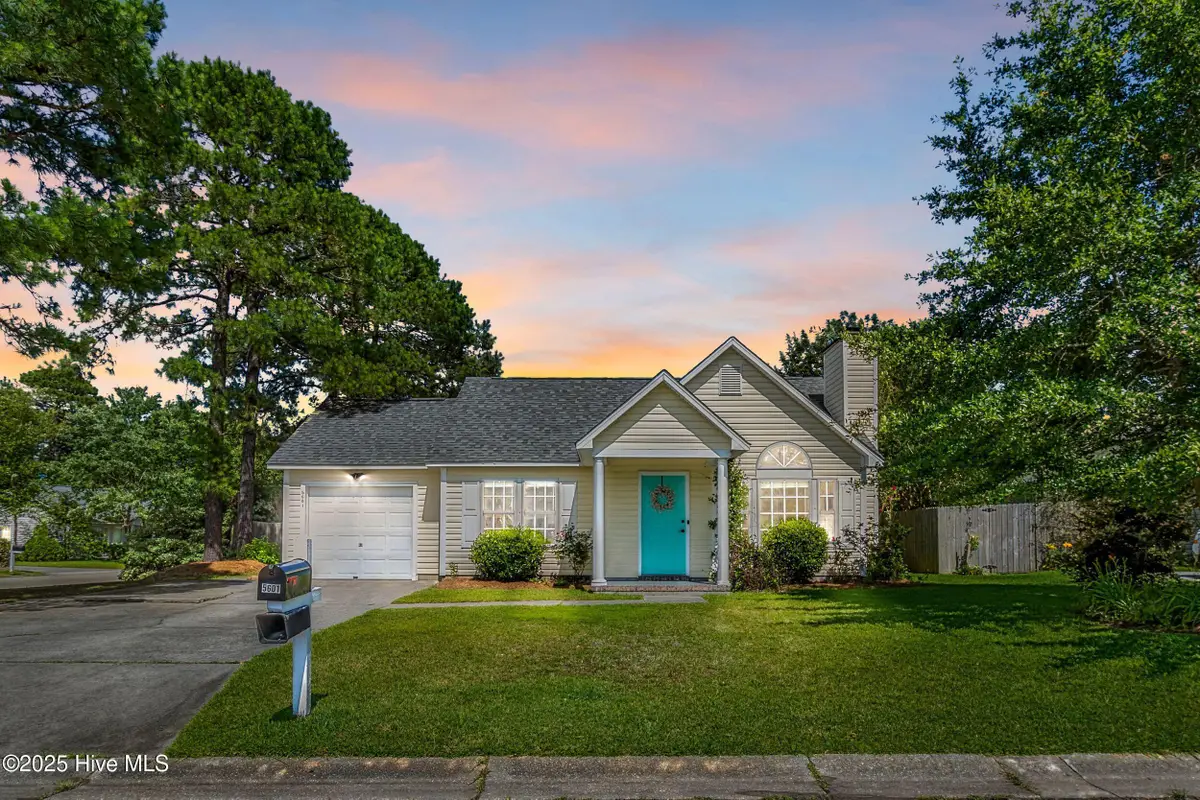
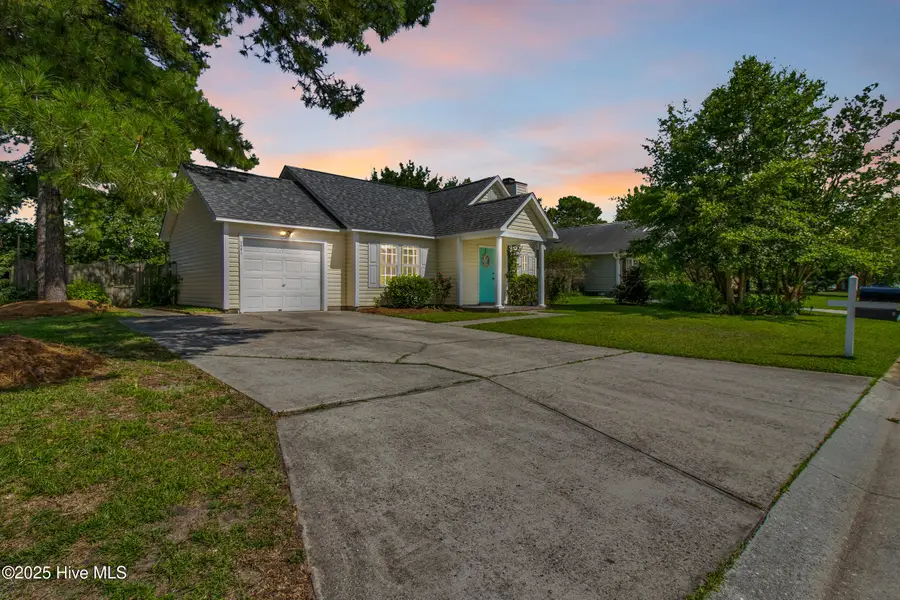
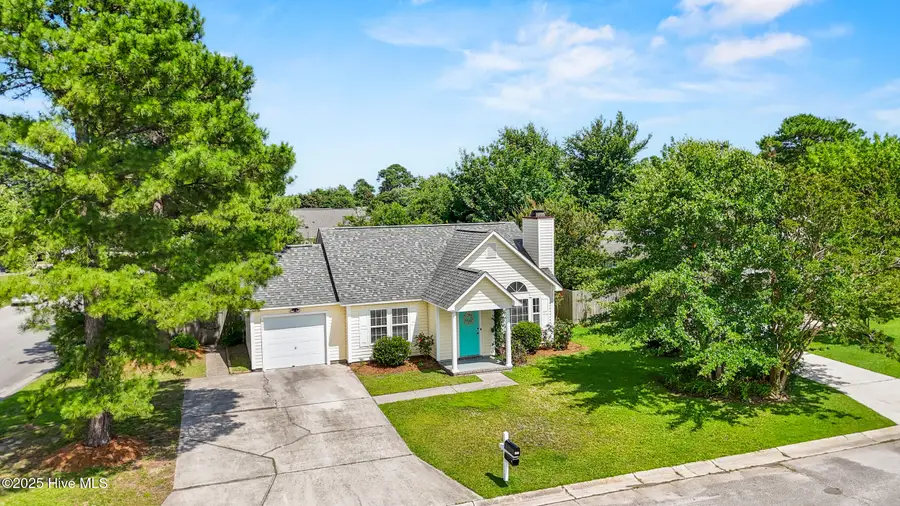
Listed by:viktoriya ovsyannikova
Office:compass carolinas llc.
MLS#:100514940
Source:NC_CCAR
Price summary
- Price:$369,999
- Price per sq. ft.:$306.54
About this home
This charming cottage-style home checks all the boxes—starting with incredible curb appeal on a spacious corner lot and that cheerful pop of color on the front door that instantly feels like ''home.'' Step inside to a light-filled interior with vaulted ceilings, vinyl plank flooring (no carpet anywhere), fresh paint throughout, and updated lighting and fixtures.The living room offers a welcoming space to relax or entertain, complete with a wood-burning fireplace and large windows with plantation shutters that bring in beautiful natural light. The kitchen features granite countertops, stainless steel appliances, a modern backsplash, and a clean, timeless aesthetic. The spacious bedrooms feel calm and cozy.
And just wait until you step outside—this home offers more than just a backyard. You'll love the screened-in porch, perfect for quiet mornings or evening hangs. The yard features producing blackberry bushes (yes, they're ready now!) plus galvanized garden beds ready for your garden projects. Did we mention custom-built chicken coop? —yes, your backyard farm dream starts here!
All of this tucked in a friendly neighborhood just minutes to it all:
• 14 minutes to Carolina Beach
• 16 minutes to Kure Beach
• 20-25 minutes to Wrightsville Beach
• Quick drive to shops, dining, and everything Wilmington has to offer.
This home truly brings lifestyle and location together—don't miss your chance to scoop up this move-in-ready gem!
Contact an agent
Home facts
- Year built:1998
- Listing Id #:100514940
- Added:55 day(s) ago
- Updated:August 15, 2025 at 10:12 AM
Rooms and interior
- Bedrooms:3
- Total bathrooms:2
- Full bathrooms:2
- Living area:1,207 sq. ft.
Heating and cooling
- Cooling:Central Air
- Heating:Forced Air, Heating, Natural Gas
Structure and exterior
- Roof:Architectural Shingle
- Year built:1998
- Building area:1,207 sq. ft.
- Lot area:0.21 Acres
Schools
- High school:Ashley
- Middle school:Myrtle Grove
- Elementary school:Bellamy
Utilities
- Water:Water Connected
- Sewer:Sewer Connected
Finances and disclosures
- Price:$369,999
- Price per sq. ft.:$306.54
- Tax amount:$1,097 (2024)
New listings near 5601 W Chop Way
- New
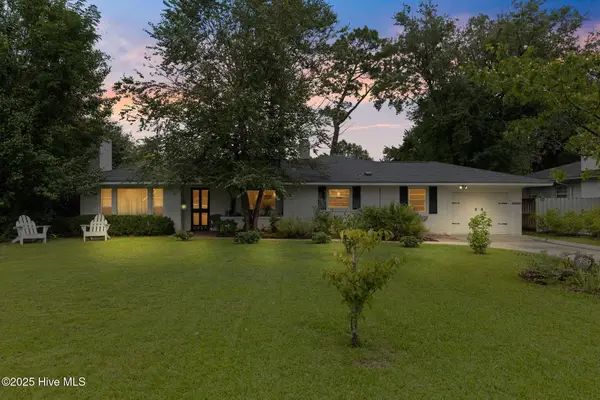 $795,000Active3 beds 3 baths2,646 sq. ft.
$795,000Active3 beds 3 baths2,646 sq. ft.2217 Mimosa Place, Wilmington, NC 28403
MLS# 100525116Listed by: BERKSHIRE HATHAWAY HOMESERVICES CAROLINA PREMIER PROPERTIES - Open Sat, 10am to 12pmNew
 $775,000Active4 beds 4 baths2,885 sq. ft.
$775,000Active4 beds 4 baths2,885 sq. ft.4451 Old Towne Street, Wilmington, NC 28412
MLS# 100525113Listed by: REAL BROKER LLC - New
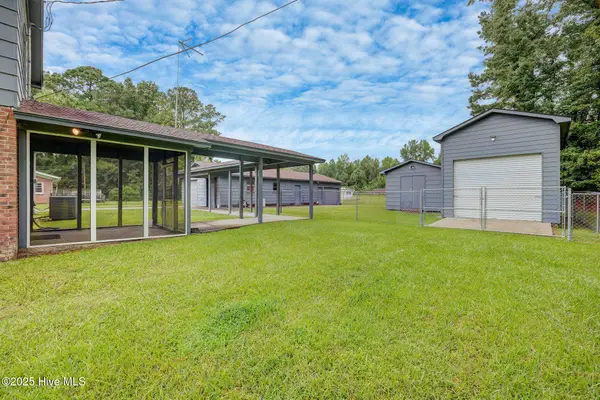 $450,000Active3 beds 2 baths1,672 sq. ft.
$450,000Active3 beds 2 baths1,672 sq. ft.163 Horne Place Drive, Wilmington, NC 28401
MLS# 100525094Listed by: COLDWELL BANKER SEA COAST ADVANTAGE - New
 $525,000Active2 beds 3 baths1,540 sq. ft.
$525,000Active2 beds 3 baths1,540 sq. ft.6831 Main Street #312, Wilmington, NC 28405
MLS# 100525076Listed by: NEST REALTY - New
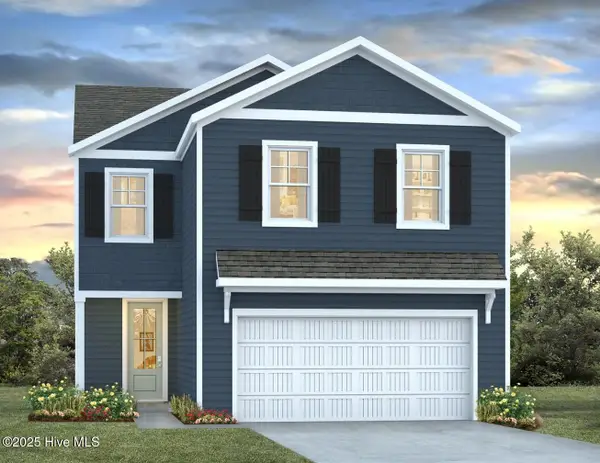 $397,490Active4 beds 3 baths1,927 sq. ft.
$397,490Active4 beds 3 baths1,927 sq. ft.49 Brogdon Street #Lot 3, Wilmington, NC 28411
MLS# 100525021Listed by: D.R. HORTON, INC - Open Sat, 10am to 12pmNew
 $577,297Active3 beds 3 baths2,244 sq. ft.
$577,297Active3 beds 3 baths2,244 sq. ft.116 Flat Clam Drive, Wilmington, NC 28401
MLS# 100525026Listed by: CLARK FAMILY REALTY - New
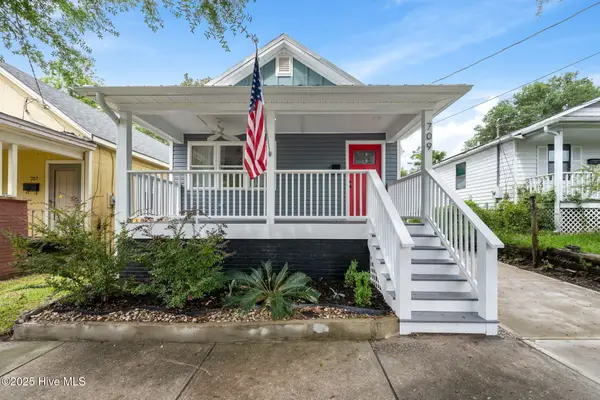 $305,000Active3 beds 2 baths1,060 sq. ft.
$305,000Active3 beds 2 baths1,060 sq. ft.709 Anderson Street, Wilmington, NC 28401
MLS# 100525035Listed by: COASTAL KNOT REALTY GROUP & BUSINESS BROKERAGE - New
 $410,190Active4 beds 3 baths2,203 sq. ft.
$410,190Active4 beds 3 baths2,203 sq. ft.27 Brogdon Street #Lot 1, Wilmington, NC 28411
MLS# 100525040Listed by: D.R. HORTON, INC - New
 $453,000Active4 beds 2 baths1,800 sq. ft.
$453,000Active4 beds 2 baths1,800 sq. ft.9070 Saint George Road, Wilmington, NC 28411
MLS# 100525000Listed by: INTRACOASTAL REALTY CORP - New
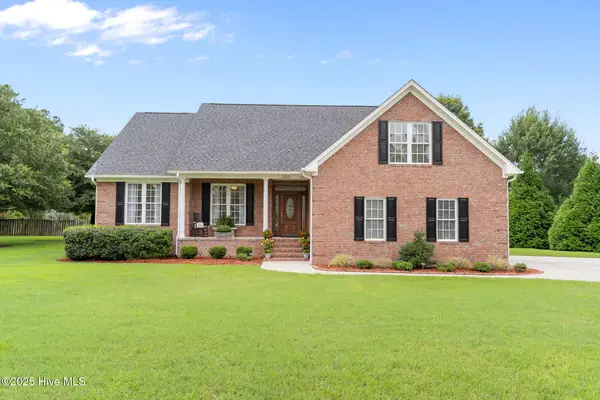 $579,000Active3 beds 2 baths2,375 sq. ft.
$579,000Active3 beds 2 baths2,375 sq. ft.350 Lafayette Street, Wilmington, NC 28411
MLS# 100525004Listed by: INTRACOASTAL REALTY CORP.

