811 Bay Blossom Drive, Wilmington, NC 28411
Local realty services provided by:Better Homes and Gardens Real Estate Lifestyle Property Partners
811 Bay Blossom Drive,Wilmington, NC 28411
$295,000
- 3 Beds
- 2 Baths
- 1,182 sq. ft.
- Single family
- Pending
Listed by:jillian jethwa
Office:dianne perry & company
MLS#:100526362
Source:NC_CCAR
Price summary
- Price:$295,000
- Price per sq. ft.:$249.58
About this home
Investors Welcome! This home stays rented! Indian Wells at Gordon Woods Community, Gordon Rd, Ogden area. Popular location, convenient to Mayfair shops, Wrightsville Beach, Brewers, Restaurants, Parks, Schools, Hwy access, Hampstead and more. Short distance to Smith Creek Lake Park with playground, kayak/SUP launch, and walking trails Cozy cottage style home. Relax in the nice size living room with vaulted ceiling and laminate wood flooring. The dining space will hold a full-size dining table. Love cooking in this kitchen and the storage of the pantry closet. The home offers two guestrooms with shared access of the hallway full bathroom with shower tub combination. Master bedroom is a nice size room with walk in closet and private bathroom. Enjoy back yard BBQ's out on the back deck. Single car garage for parking or storage and a paved driveway. Property features are single car garage, Laminate floors in main living space, open floor plan, back deck, 2018 roof, 2025 HVAC, fenced yard.
Tenant in place, no loss of rent!
Contact an agent
Home facts
- Year built:1993
- Listing ID #:100526362
- Added:47 day(s) ago
- Updated:October 08, 2025 at 08:16 AM
Rooms and interior
- Bedrooms:3
- Total bathrooms:2
- Full bathrooms:2
- Living area:1,182 sq. ft.
Heating and cooling
- Cooling:Central Air
- Heating:Electric, Forced Air, Heat Pump, Heating
Structure and exterior
- Roof:Architectural Shingle
- Year built:1993
- Building area:1,182 sq. ft.
- Lot area:0.18 Acres
Schools
- High school:Laney
- Middle school:Trask
- Elementary school:Blair
Utilities
- Water:Municipal Water Available, Water Connected
Finances and disclosures
- Price:$295,000
- Price per sq. ft.:$249.58
- Tax amount:$1,127 (2025)
New listings near 811 Bay Blossom Drive
- New
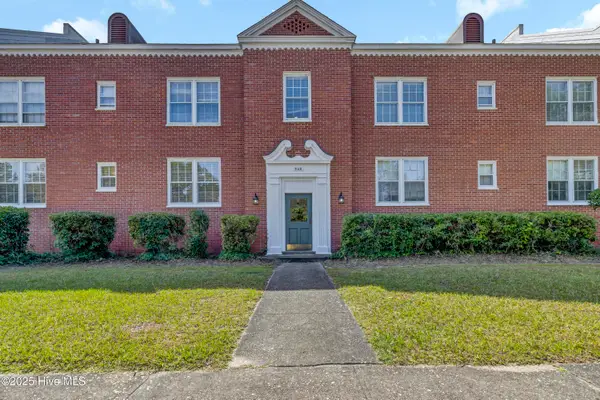 $225,000Active2 beds 1 baths920 sq. ft.
$225,000Active2 beds 1 baths920 sq. ft.2940 Oleander Drive #A5, Wilmington, NC 28403
MLS# 100534862Listed by: INTRACOASTAL REALTY CORPORATION - New
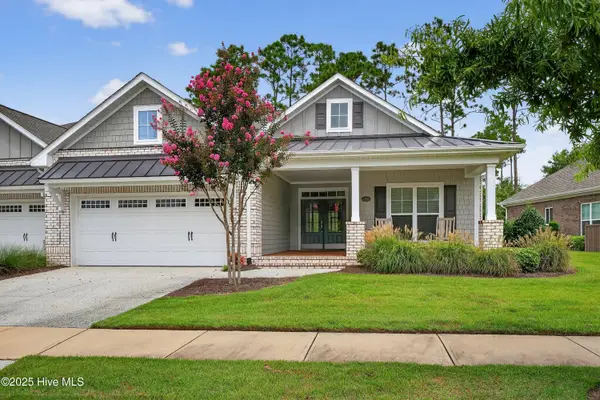 $589,000Active3 beds 2 baths1,917 sq. ft.
$589,000Active3 beds 2 baths1,917 sq. ft.4244 Moorland Lane, Wilmington, NC 28409
MLS# 100529241Listed by: INTRACOASTAL REALTY CORP - New
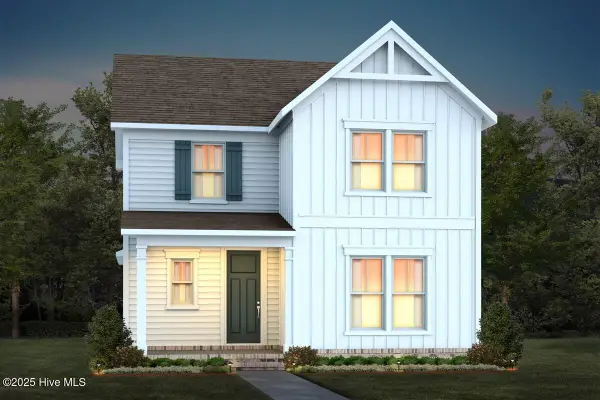 $538,865Active3 beds 3 baths2,229 sq. ft.
$538,865Active3 beds 3 baths2,229 sq. ft.5304 Sunfish Lane #1011, Wilmington, NC 28412
MLS# 100534843Listed by: NORTHROP REALTY - New
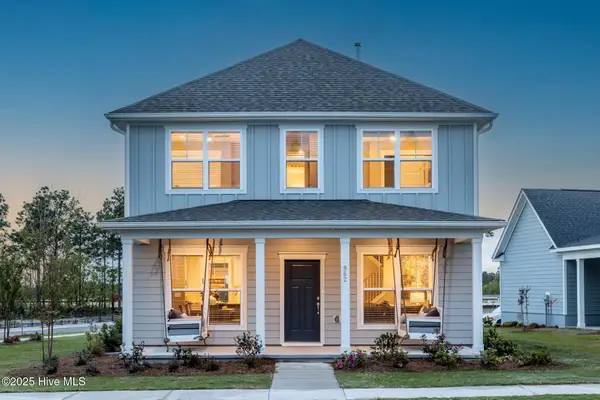 $574,865Active3 beds 3 baths2,354 sq. ft.
$574,865Active3 beds 3 baths2,354 sq. ft.5308 Sunfish Lane #1012, Wilmington, NC 28412
MLS# 100534831Listed by: NORTHROP REALTY - New
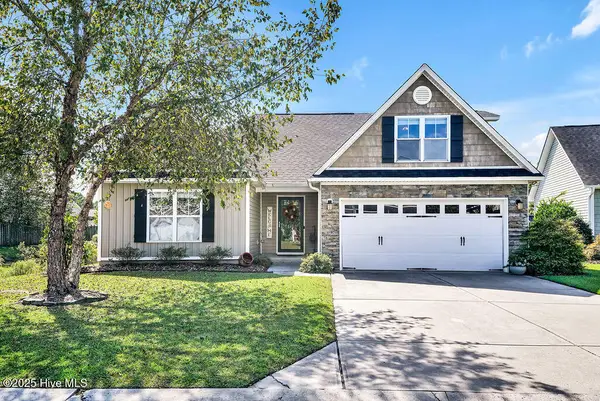 $440,000Active4 beds 3 baths1,739 sq. ft.
$440,000Active4 beds 3 baths1,739 sq. ft.545 Montego Court, Wilmington, NC 28411
MLS# 100534790Listed by: PALM REALTY, INC. - New
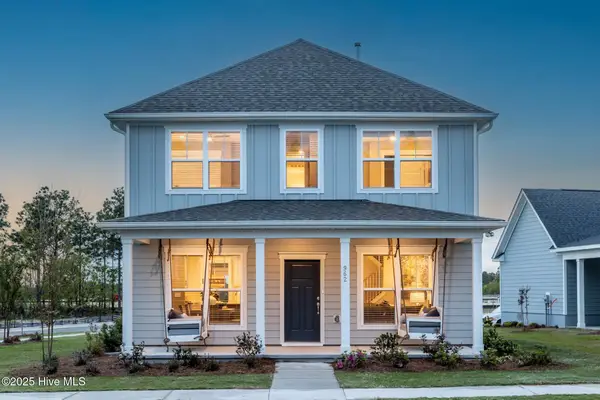 $575,265Active3 beds 3 baths2,354 sq. ft.
$575,265Active3 beds 3 baths2,354 sq. ft.5217 Little Knollwood Lane #1005, Wilmington, NC 28412
MLS# 100534794Listed by: NORTHROP REALTY - New
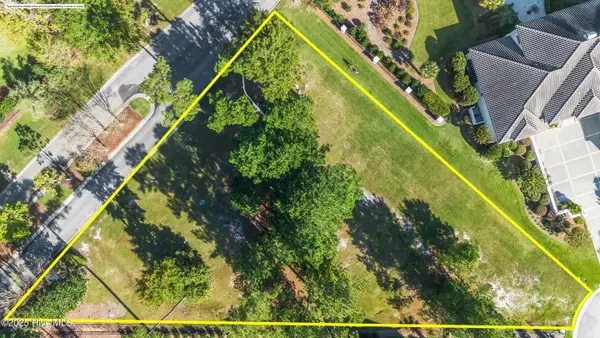 $649,000Active0.76 Acres
$649,000Active0.76 Acres1900 Cliffmore Place, Wilmington, NC 28405
MLS# 100534774Listed by: COLDWELL BANKER SEA COAST ADVANTAGE - New
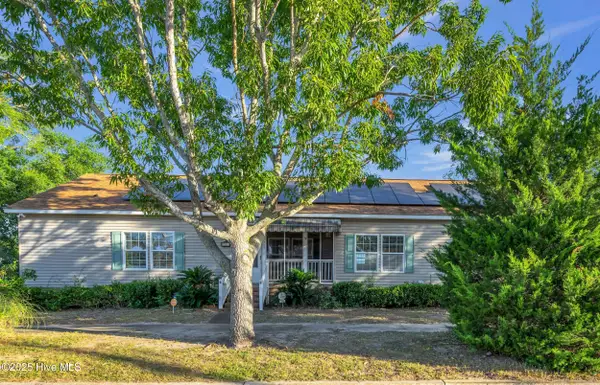 $379,000Active3 beds 2 baths2,063 sq. ft.
$379,000Active3 beds 2 baths2,063 sq. ft.705 Swann Street, Wilmington, NC 28401
MLS# 100534697Listed by: REAL BROKER LLC 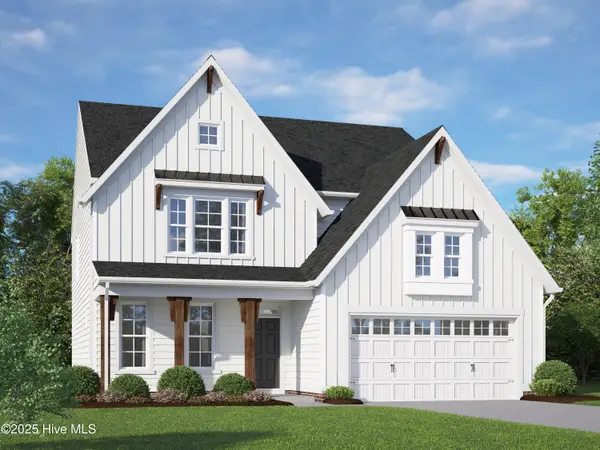 $553,625Pending4 beds 4 baths2,688 sq. ft.
$553,625Pending4 beds 4 baths2,688 sq. ft.1040 Fawn Valley Way, Wilmington, NC 28409
MLS# 100534674Listed by: HHHUNT HOMES WILMINGTON LLC- New
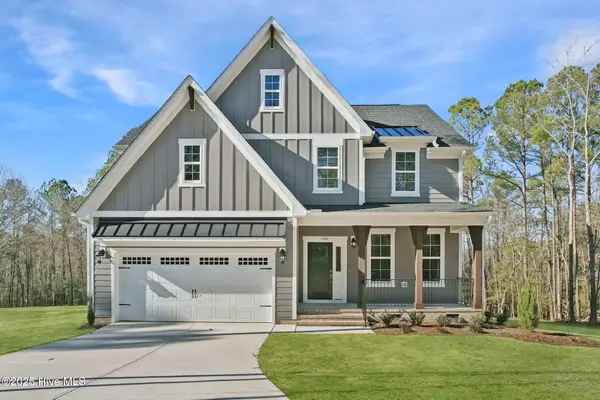 $509,990Active3 beds 3 baths2,204 sq. ft.
$509,990Active3 beds 3 baths2,204 sq. ft.1017 Doe Place, Wilmington, NC 28409
MLS# 100534679Listed by: HHHUNT HOMES WILMINGTON LLC
