611 Edgerton Drive, Wilmington, NC 28412
Local realty services provided by:Better Homes and Gardens Real Estate Lifestyle Property Partners
Listed by:val hocutt
Office:coldwell banker sea coast advantage
MLS#:100490112
Source:NC_CCAR
Price summary
- Price:$609,000
- Price per sq. ft.:$254.39
About this home
Welcome home in RiverLights! This immaculately maintained home is a perfect blend of modern design and timeless charm. Situated on a large corner lot, this property offers both curb appeal and a prime location. Step inside to a spacious foyer, with stunning engineered hardwood floors that flow seamlessly throughout the main living spaces. Gather with loved ones around the cozy fireplace in the living area or prepare meals in the chef's kitchen, featuring high end soft touch cabinetry, gas stove/oven, a large granite island, and a custom backsplash. The tankless hot water heater is natural gas, providing hot water on demand. Adjacent to the kitchen is a dining area offset with coffered ceiling, adding a touch of elegance. From there, you can step out to the screened-in porch, which features beadboard ceiling, and also leads to the double garage, which has been recently painted. The primary suite is conveniently located on the main floor, with 2 walk-in closets, en-suite bath that features double sinks, and tiled frameless shower with built-in bench. Main floor also has the laundry room and half bath for your guests. Upstairs, you'll find two additional bedrooms, one with lake view, a versatile loft space, and another full bath. The walk-in storage space makes organization a breeze, and could also be finished as a 4th bedroom. Located in the RiverLights community, with fantastic amenities, including walking trails, a resort-style pool, a clubhouse with a fitness center, playground and so much more. With its picturesque setting and vibrant community, RiverLights offers a lifestyle that's second to none.
Contact an agent
Home facts
- Year built:2018
- Listing ID #:100490112
- Added:239 day(s) ago
- Updated:October 18, 2025 at 07:50 AM
Rooms and interior
- Bedrooms:3
- Total bathrooms:3
- Full bathrooms:2
- Half bathrooms:1
- Living area:2,394 sq. ft.
Heating and cooling
- Cooling:Central Air, Zoned
- Heating:Electric, Heat Pump, Heating, Zoned
Structure and exterior
- Roof:Architectural Shingle
- Year built:2018
- Building area:2,394 sq. ft.
- Lot area:0.16 Acres
Schools
- High school:New Hanover
- Middle school:Myrtle Grove
- Elementary school:Williams
Finances and disclosures
- Price:$609,000
- Price per sq. ft.:$254.39
New listings near 611 Edgerton Drive
- New
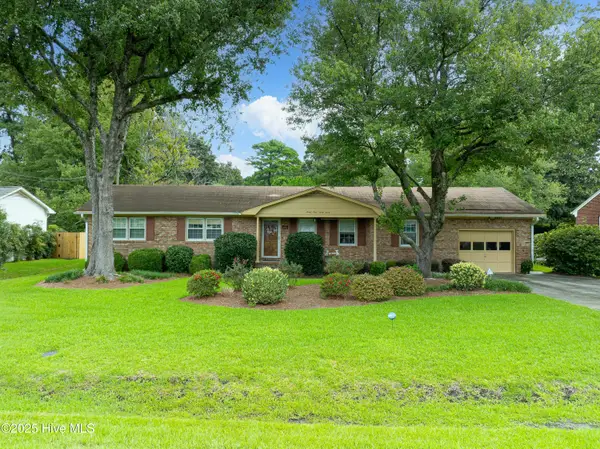 $549,000Active3 beds 2 baths1,735 sq. ft.
$549,000Active3 beds 2 baths1,735 sq. ft.3933 Sweetbriar Road, Wilmington, NC 28403
MLS# 100536869Listed by: DESTINATION REALTY CORPORATION, LLC - New
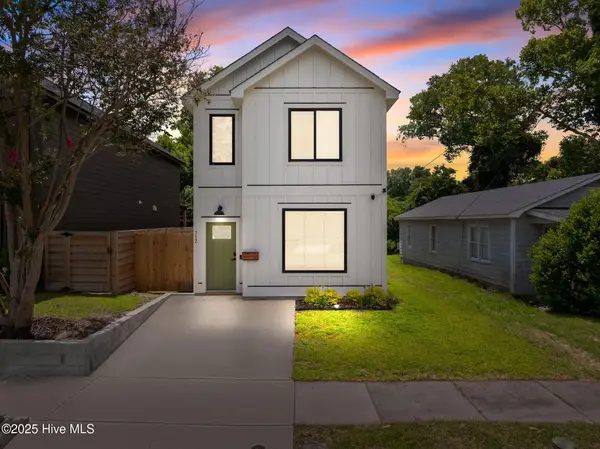 $549,900Active3 beds 3 baths1,714 sq. ft.
$549,900Active3 beds 3 baths1,714 sq. ft.712 S 13th Street, Wilmington, NC 28401
MLS# 100536872Listed by: KELLER WILLIAMS INNOVATE-WILMINGTON - New
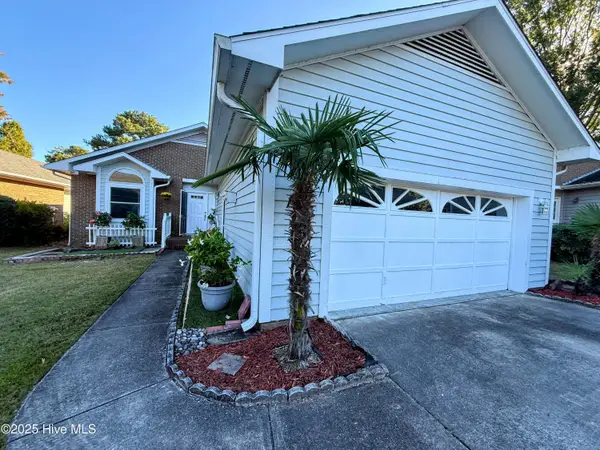 $399,000Active3 beds 3 baths1,721 sq. ft.
$399,000Active3 beds 3 baths1,721 sq. ft.3721 Sand Trap Court, Wilmington, NC 28412
MLS# 100536820Listed by: TREGEMBO & ASSOCIATES REALTY - New
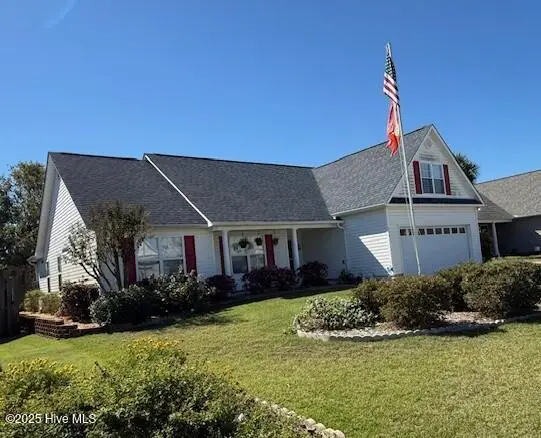 $380,000Active4 beds 2 baths1,784 sq. ft.
$380,000Active4 beds 2 baths1,784 sq. ft.654 Castine Way, Wilmington, NC 28412
MLS# 100536780Listed by: INTRACOASTAL REALTY CORP - New
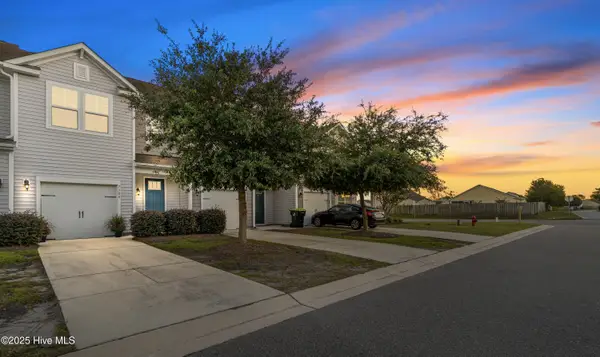 $330,000Active3 beds 3 baths1,532 sq. ft.
$330,000Active3 beds 3 baths1,532 sq. ft.7308 Chipley Drive, Wilmington, NC 28411
MLS# 100536789Listed by: COLDWELL BANKER SEA COAST ADVANTAGE-MIDTOWN - New
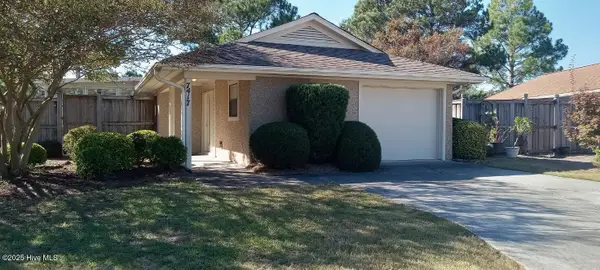 $377,500Active2 beds 2 baths1,352 sq. ft.
$377,500Active2 beds 2 baths1,352 sq. ft.7417 Montfaye Court, Wilmington, NC 28411
MLS# 100536798Listed by: NORTHGROUP REAL ESTATE LLC - New
 $100,000Active0.3 Acres
$100,000Active0.3 Acres2425 Adams Street, Wilmington, NC 28401
MLS# 100536800Listed by: INTRACOASTAL REALTY CORP - New
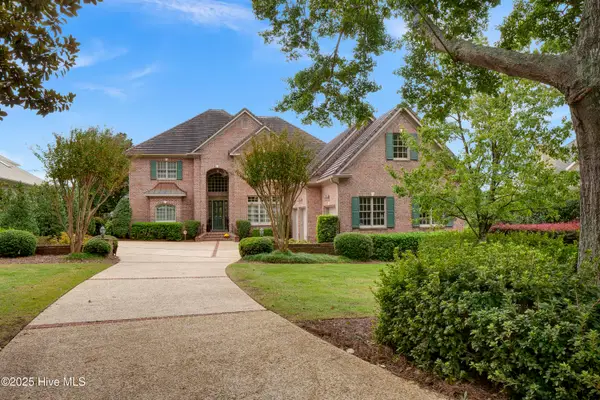 $2,550,000Active5 beds 4 baths5,398 sq. ft.
$2,550,000Active5 beds 4 baths5,398 sq. ft.1132 Turnberry Lane, Wilmington, NC 28405
MLS# 100536764Listed by: INTRACOASTAL REALTY CORP - New
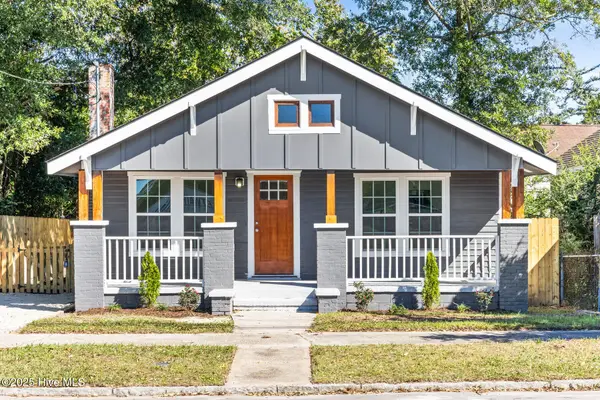 $299,000Active2 beds 2 baths937 sq. ft.
$299,000Active2 beds 2 baths937 sq. ft.513 S 13th Street, Wilmington, NC 28401
MLS# 100536748Listed by: INTRACOASTAL REALTY CORP - Open Sun, 11am to 2pmNew
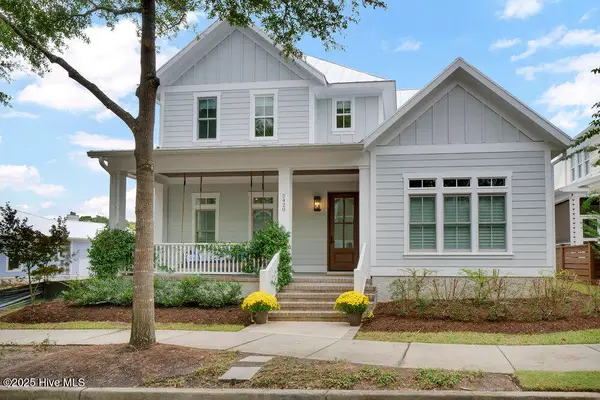 $1,349,000Active5 beds 5 baths3,920 sq. ft.
$1,349,000Active5 beds 5 baths3,920 sq. ft.5420 Edisto Drive, Wilmington, NC 28403
MLS# 100536753Listed by: INTRACOASTAL REALTY CORP
