6122 Timber Creek Lane, Wilmington, NC 28411
Local realty services provided by:Better Homes and Gardens Real Estate Elliott Coastal Living
6122 Timber Creek Lane,Wilmington, NC 28411
$1,100,000
- 4 Beds
- 4 Baths
- 3,530 sq. ft.
- Single family
- Active
Listed by: mandy z mattox
Office: re/max essential
MLS#:100514486
Source:NC_CCAR
Price summary
- Price:$1,100,000
- Price per sq. ft.:$311.61
About this home
A rare opportunity to own a marsh-front property in Timber Creek, a quiet, coveted neighborhood known for its mature trees, spacious lots, and strong sense of community. Set on nearly an acre of elevated land with no known history of flooding, this 4-bedroom, 3.5-bathroom home offers 3,530 square feet of spacious, versatile living and panoramic views of Howe Creek.
Inside, marsh views greet you from the living room, kitchen, and the generous primary suite, conveniently located on the main floor. Newly installed windows throughout the home flood the interior with natural light and perfectly frame the serene beauty of the tidal creek. Upstairs features three additional bedrooms and two full bathrooms. Two bedrooms are connected by a Jack and Jill bath, while the third has a full bath nearby—ideal for family or guests. A large bonus room provides flexible space for a media room, playroom, or home office.
Step outside to a spacious screened porch and expansive back deck, perfect for entertaining or relaxing while taking in the peaceful marsh views. With mature trees, coastal breezes, and lush surroundings, the backyard offers a private, retreat-like atmosphere.
Located just minutes from Mayfaire, Wrightsville Beach, and top-rated schools, this property offers a rare blend of natural beauty, privacy, and coastal convenience—with the added peace of mind of a high, dry lot.
Below market interest rates and lender credit are available when using the preferred lender, adding even more value to this exceptional offering.
Contact an agent
Home facts
- Year built:1996
- Listing ID #:100514486
- Added:148 day(s) ago
- Updated:November 15, 2025 at 01:07 AM
Rooms and interior
- Bedrooms:4
- Total bathrooms:4
- Full bathrooms:3
- Half bathrooms:1
- Living area:3,530 sq. ft.
Heating and cooling
- Cooling:Central Air, Heat Pump
- Heating:Electric, Forced Air, Heat Pump, Heating
Structure and exterior
- Roof:Architectural Shingle
- Year built:1996
- Building area:3,530 sq. ft.
- Lot area:0.94 Acres
Schools
- High school:Laney
- Middle school:Noble
- Elementary school:Ogden
Utilities
- Water:Water Connected
- Sewer:Sewer Connected
Finances and disclosures
- Price:$1,100,000
- Price per sq. ft.:$311.61
New listings near 6122 Timber Creek Lane
- New
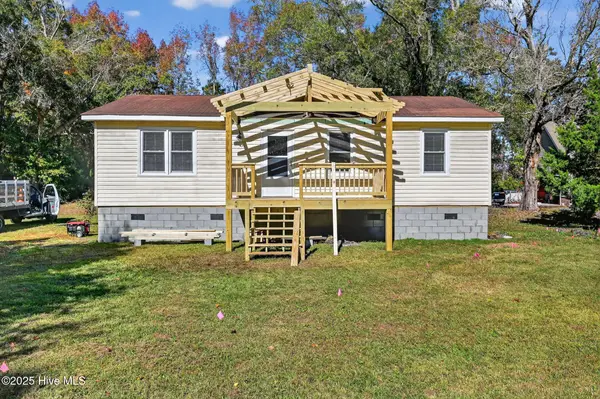 $225,000Active3 beds 1 baths1,000 sq. ft.
$225,000Active3 beds 1 baths1,000 sq. ft.6701 Murrayville Road, Wilmington, NC 28411
MLS# 100540822Listed by: USREALTY.COM, LLP - New
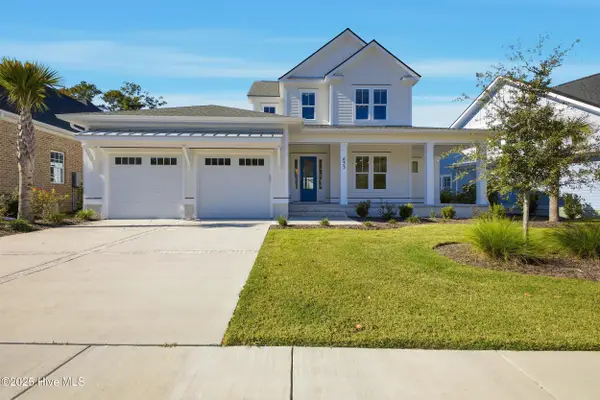 $1,299,000Active4 beds 5 baths3,481 sq. ft.
$1,299,000Active4 beds 5 baths3,481 sq. ft.633 Bedminister Lane, Wilmington, NC 28405
MLS# 100540842Listed by: NEST REALTY - New
 $325,000Active5.55 Acres
$325,000Active5.55 AcresLot 333 Greenview Ranches Drive, Wilmington, NC 28411
MLS# 100540845Listed by: REALTY ONE GROUP RESULTS - New
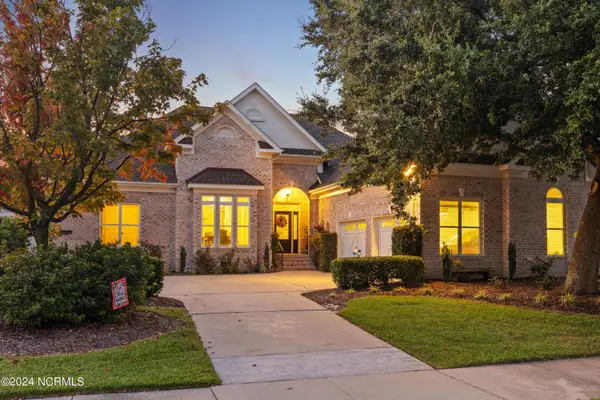 $989,000Active3 beds 3 baths2,573 sq. ft.
$989,000Active3 beds 3 baths2,573 sq. ft.1336 S Moorings Drive, Wilmington, NC 28405
MLS# 100540934Listed by: INTRACOASTAL REALTY CORP - New
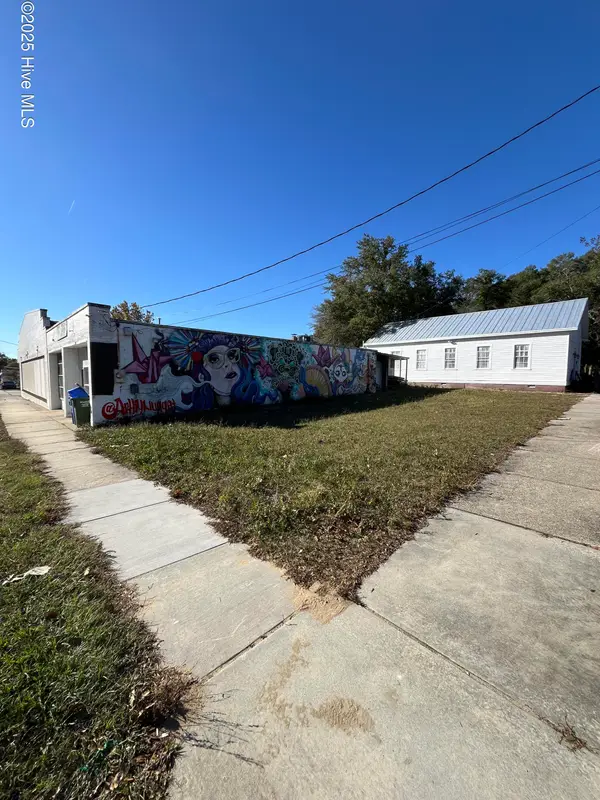 $499,000Active0.06 Acres
$499,000Active0.06 Acres1 3rd Street, Wilmington, NC 28401
MLS# 100541038Listed by: COASTAL PROPERTIES - New
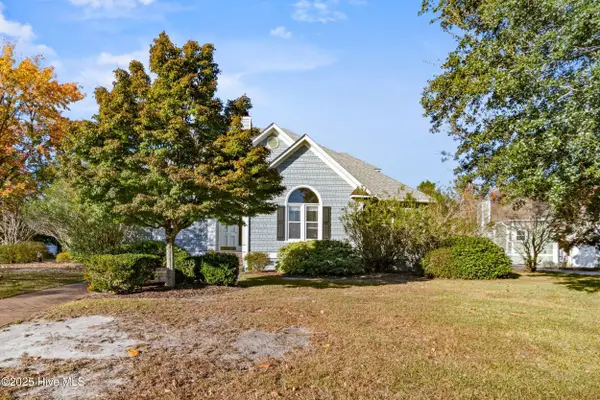 $649,000Active4 beds 3 baths2,965 sq. ft.
$649,000Active4 beds 3 baths2,965 sq. ft.601 John S Mosby Drive, Wilmington, NC 28412
MLS# 100541075Listed by: SALT AND STONE PROPERTY GROUP - New
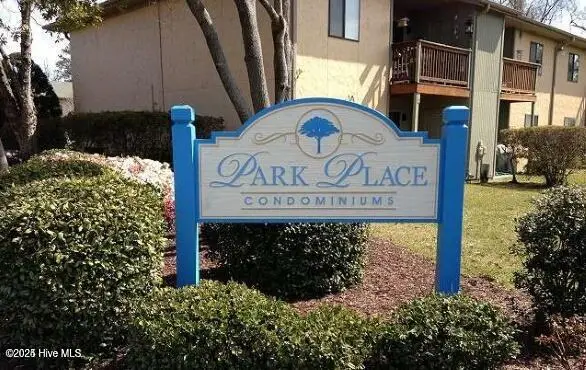 $204,900Active2 beds 2 baths850 sq. ft.
$204,900Active2 beds 2 baths850 sq. ft.3639 Saint Johns Court #Unit B, Wilmington, NC 28403
MLS# 100540704Listed by: COASTAL RELO ASSOCIATES - Open Sat, 12 to 2pmNew
 $229,000Active2 beds 2 baths1,008 sq. ft.
$229,000Active2 beds 2 baths1,008 sq. ft.123 Covil Avenue #203, Wilmington, NC 28403
MLS# 100540798Listed by: RE/MAX ESSENTIAL - New
 $469,000Active3 beds 2 baths1,619 sq. ft.
$469,000Active3 beds 2 baths1,619 sq. ft.4113 Rounding Bend Lane, Wilmington, NC 28412
MLS# 100540826Listed by: REAL BROKER LLC - New
 $399,000Active3 beds 3 baths1,780 sq. ft.
$399,000Active3 beds 3 baths1,780 sq. ft.3628 Calabash Court, Wilmington, NC 28405
MLS# 100540832Listed by: PREMIER REALTY GROUP
