616 Waterstone Drive, Wilmington, NC 28411
Local realty services provided by:Better Homes and Gardens Real Estate Elliott Coastal Living
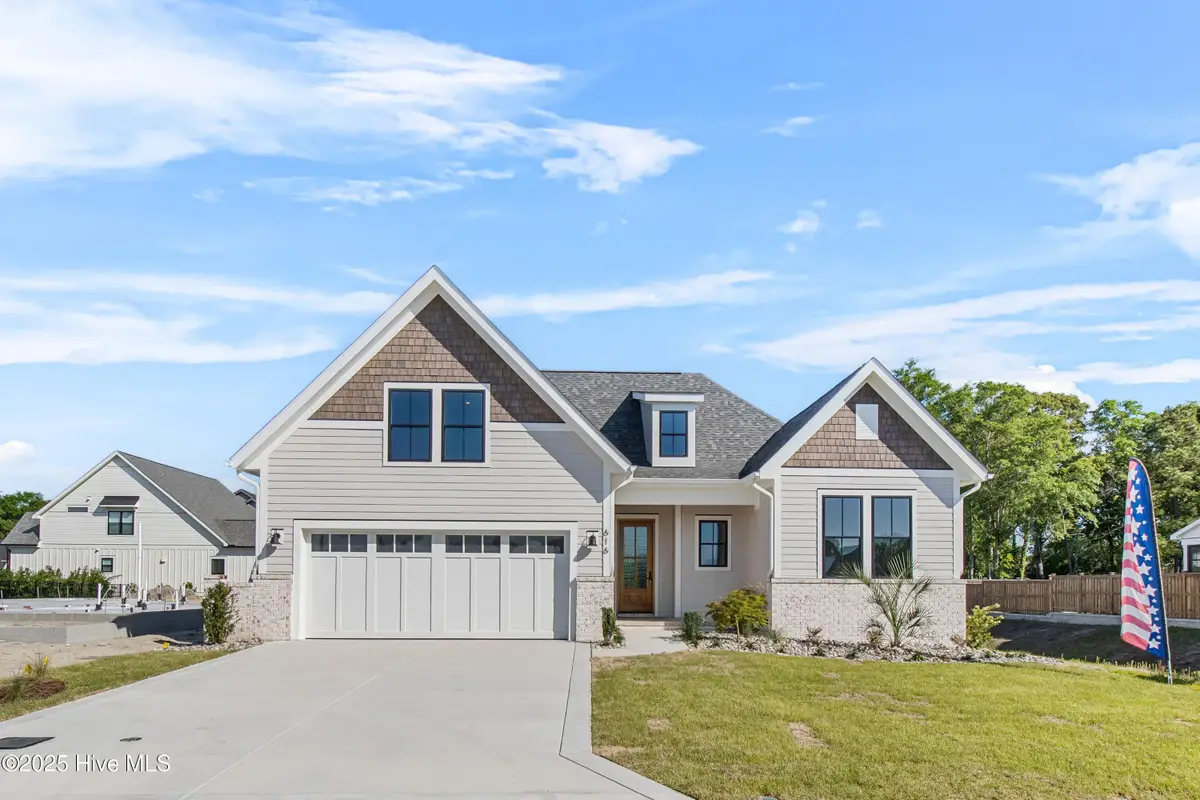

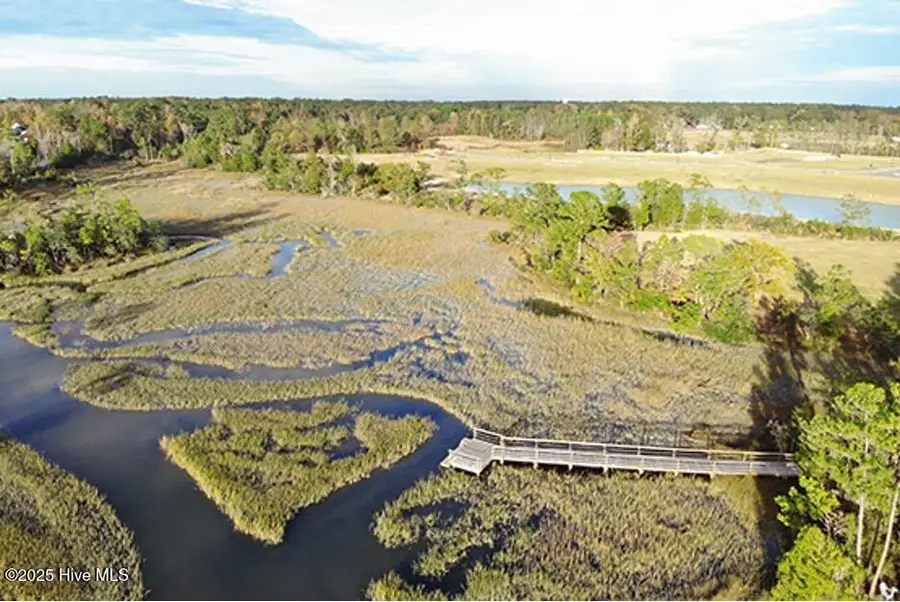
Listed by:rob h warwick
Office:coldwell banker sea coast advantage
MLS#:100467015
Source:NC_CCAR
Price summary
- Price:$879,000
- Price per sq. ft.:$339.91
About this home
Welcome to Waterstone, where luxury meets nature! This custom designed home by Michael Christian is sure to impress the most discerning buyer. The Osprey Cottage 2 floor plan offers 3 bedrooms, bonus room and 3 full bathrooms. Your kitchen features custom all-wood cabinetry to the ceiling, quartz counter tops, large island and pantry. The living space is warm and cozy with a natural gas log fireplace and built ins on each side. Enjoy entertaining guests in your sunroom which is right off the living room overlooking a beautiful pond feature with fountain and lights! The sizable primary bedroom leads you into a spa like bathroom with large walk in shower and multiple shower heads. The double vanity has quartz counter tops and the sweeping walk in closet offers custom shelving and great organization. Two guest bedrooms share a full size bathroom that finish out the first level. Guests can enjoy total privacy upstairs with a full bathroom or make it into a game room for all the family to enjoy. This floor plan offers many possibilities. The community is outside city limits and offers activities for the outdoor family. There is a community pool, clubhouse, pickle ball courts, fire pits, 1.5 mile walking trail, day dock, and Ibis Island where neighbors gather around the fire pit and kids play in the open field. Close to local shops and fine dining.
Contact an agent
Home facts
- Year built:2025
- Listing Id #:100467015
- Added:329 day(s) ago
- Updated:August 04, 2025 at 03:48 PM
Rooms and interior
- Bedrooms:3
- Total bathrooms:3
- Full bathrooms:3
- Living area:2,586 sq. ft.
Heating and cooling
- Cooling:Central Air
- Heating:Electric, Forced Air, Heat Pump, Heating
Structure and exterior
- Roof:Shingle
- Year built:2025
- Building area:2,586 sq. ft.
- Lot area:0.18 Acres
Schools
- High school:Laney
- Middle school:Holly Shelter
- Elementary school:Porters Neck
Utilities
- Water:Municipal Water Available
Finances and disclosures
- Price:$879,000
- Price per sq. ft.:$339.91
New listings near 616 Waterstone Drive
- Open Sat, 10am to 12pmNew
 $775,000Active4 beds 4 baths2,885 sq. ft.
$775,000Active4 beds 4 baths2,885 sq. ft.4451 Old Towne Street, Wilmington, NC 28412
MLS# 100525113Listed by: REAL BROKER LLC - New
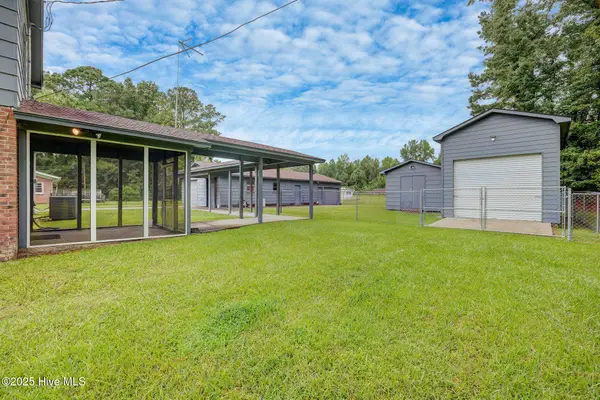 $450,000Active3 beds 2 baths1,672 sq. ft.
$450,000Active3 beds 2 baths1,672 sq. ft.163 Horne Place Drive, Wilmington, NC 28401
MLS# 100525094Listed by: COLDWELL BANKER SEA COAST ADVANTAGE - New
 $525,000Active2 beds 3 baths1,540 sq. ft.
$525,000Active2 beds 3 baths1,540 sq. ft.6831 Main Street #312, Wilmington, NC 28405
MLS# 100525076Listed by: NEST REALTY - New
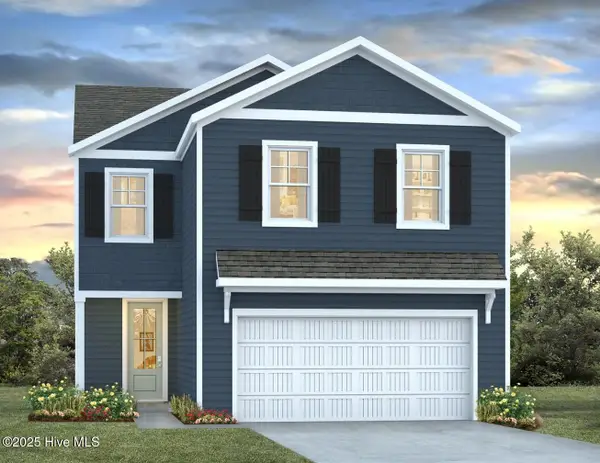 $397,490Active4 beds 3 baths1,927 sq. ft.
$397,490Active4 beds 3 baths1,927 sq. ft.49 Brogdon Street #Lot 3, Wilmington, NC 28411
MLS# 100525021Listed by: D.R. HORTON, INC - Open Sat, 10am to 12pmNew
 $577,297Active3 beds 3 baths2,244 sq. ft.
$577,297Active3 beds 3 baths2,244 sq. ft.116 Flat Clam Drive, Wilmington, NC 28401
MLS# 100525026Listed by: CLARK FAMILY REALTY - New
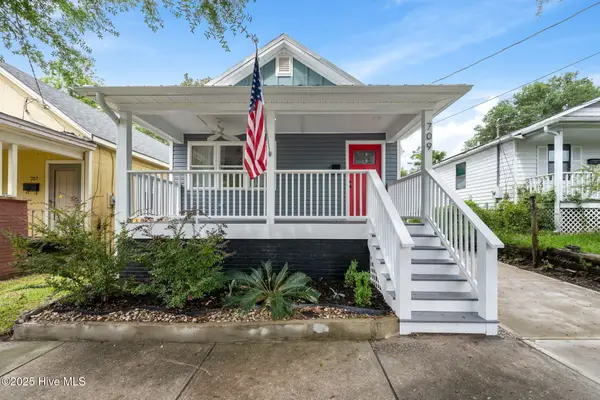 $305,000Active3 beds 2 baths1,060 sq. ft.
$305,000Active3 beds 2 baths1,060 sq. ft.709 Anderson Street, Wilmington, NC 28401
MLS# 100525035Listed by: COASTAL KNOT REALTY GROUP & BUSINESS BROKERAGE - New
 $410,190Active4 beds 3 baths2,203 sq. ft.
$410,190Active4 beds 3 baths2,203 sq. ft.27 Brogdon Street #Lot 1, Wilmington, NC 28411
MLS# 100525040Listed by: D.R. HORTON, INC - New
 $453,000Active4 beds 2 baths1,800 sq. ft.
$453,000Active4 beds 2 baths1,800 sq. ft.9070 Saint George Road, Wilmington, NC 28411
MLS# 100525000Listed by: INTRACOASTAL REALTY CORP - New
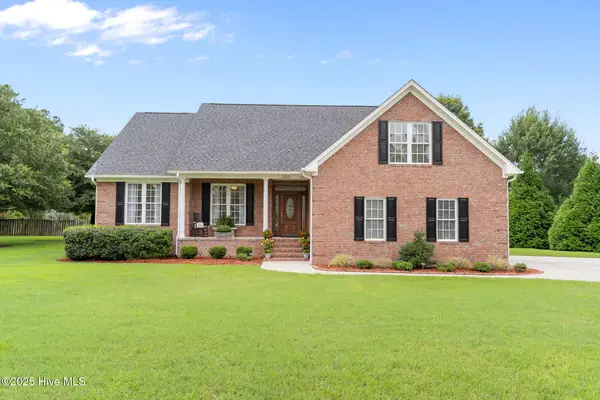 $579,000Active3 beds 2 baths2,375 sq. ft.
$579,000Active3 beds 2 baths2,375 sq. ft.350 Lafayette Street, Wilmington, NC 28411
MLS# 100525004Listed by: INTRACOASTAL REALTY CORP. - New
 $1,200,000Active4 beds 5 baths3,325 sq. ft.
$1,200,000Active4 beds 5 baths3,325 sq. ft.3217 Sunset Bend Court #144, Wilmington, NC 28409
MLS# 100525007Listed by: FONVILLE MORISEY & BAREFOOT

