619 N 4th Street #102, Wilmington, NC 28401
Local realty services provided by:Better Homes and Gardens Real Estate Elliott Coastal Living
619 N 4th Street #102,Wilmington, NC 28401
$340,000
- 1 Beds
- 1 Baths
- 798 sq. ft.
- Condominium
- Active
Listed by: the cameron team, ashley pierce
Office: coldwell banker sea coast advantage
MLS#:100523364
Source:NC_CCAR
Price summary
- Price:$340,000
- Price per sq. ft.:$426.07
About this home
Unit 102 at the Weldon Condominiums offers stylish urban living in the heart of Wilmington's Brooklyn Arts District. Set within an Art Deco-style building, this first-floor condo features a secure private entrance with key fob access and easy street parking just outside. Inside, the space feels bright and open thanks to vaulted ceilings and four oversized picture windows. This was the builder's model and is filled with custom features and upgrades. The open-concept floor plan includes luxury vinyl plank flooring throughout the main level, giving it a clean, modern feel. The kitchen is both functional and contemporary, with granite countertops, a tile backsplash, and ample cabinet space. A short hallway leads to a laundry closet with a stackable washer and dryer (2022), a separate storage closet, and a full bathroom with a modern design and walk-in shower. The washer, dryer, and refrigerator all conveniently convey. A small private home office offers space for work or hobbies. Upstairs, the large loft bedroom overlooks the living area and includes double closets. Off the main living space is a private outdoor courtyard with a patioideal for relaxing or entertaining. Additional perks include a dedicated storage locker (approximately 3' x 4') in the basement and a rear building entrance with a clean hallway and accessible ramp. This condo is just steps away from downtown Wilmington, Port City Marina, Cape Fear River, Cape Fear Community College, Live Oak Bank Pavilion, Wilmington Convention Center, Brooklyn Arts Center, live outdoor concerts, breweries, restaurants, fitness, shopping, and entertainment. It's also just 10 minutes to Wilmington International Airport, 15 minutes to Wrightsville Beach, and a short drive to Carolina Beach and Fort Fisher. With its urban-modern design and prime location near local restaurants, galleries, and theaters, this condo combines style and convenience in one efficient space.
Contact an agent
Home facts
- Year built:2007
- Listing ID #:100523364
- Added:99 day(s) ago
- Updated:November 14, 2025 at 11:30 AM
Rooms and interior
- Bedrooms:1
- Total bathrooms:1
- Full bathrooms:1
- Living area:798 sq. ft.
Heating and cooling
- Cooling:Central Air, Heat Pump
- Heating:Electric, Heat Pump, Heating
Structure and exterior
- Roof:Membrane
- Year built:2007
- Building area:798 sq. ft.
Schools
- High school:New Hanover
- Middle school:Williston
- Elementary school:Snipes
Utilities
- Water:Water Connected
- Sewer:Sewer Connected
Finances and disclosures
- Price:$340,000
- Price per sq. ft.:$426.07
New listings near 619 N 4th Street #102
- New
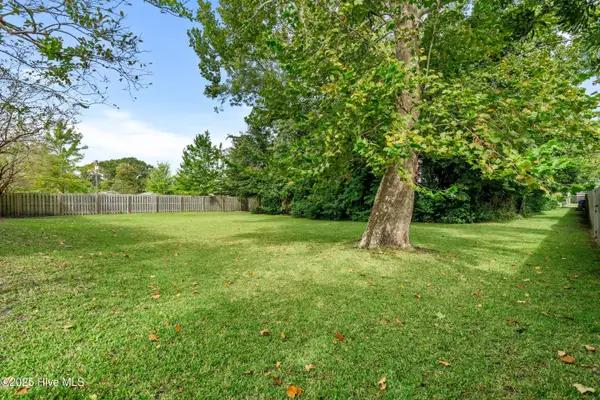 $55,000Active0.12 Acres
$55,000Active0.12 Acres1710-A Church Street, Wilmington, NC 28403
MLS# 100540949Listed by: COLDWELL BANKER SEA COAST ADVANTAGE - New
 $765,000Active3 beds 2 baths1,587 sq. ft.
$765,000Active3 beds 2 baths1,587 sq. ft.1411 Hawthorne Road, Wilmington, NC 28403
MLS# 100540787Listed by: COLDWELL BANKER SEA COAST ADVANTAGE - New
 $249,000Active2 beds 2 baths1,100 sq. ft.
$249,000Active2 beds 2 baths1,100 sq. ft.2304 Wrightsville Avenue #Apt 206, Wilmington, NC 28403
MLS# 100540779Listed by: NAVIGATE REALTY - New
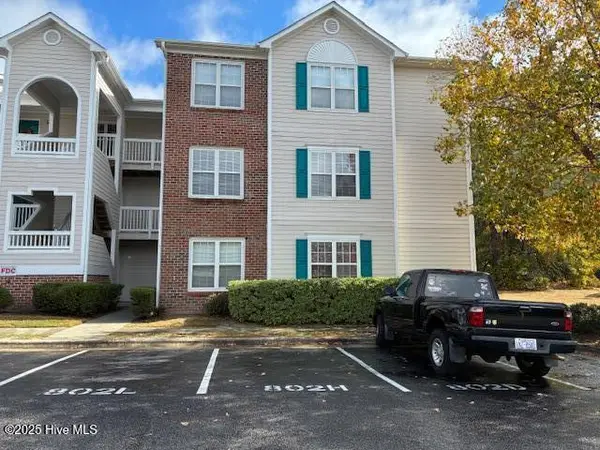 $215,900Active3 beds 2 baths1,352 sq. ft.
$215,900Active3 beds 2 baths1,352 sq. ft.802 Bryce Court #H, Wilmington, NC 28405
MLS# 100540739Listed by: CAPE COTTAGES REALTY LLC - New
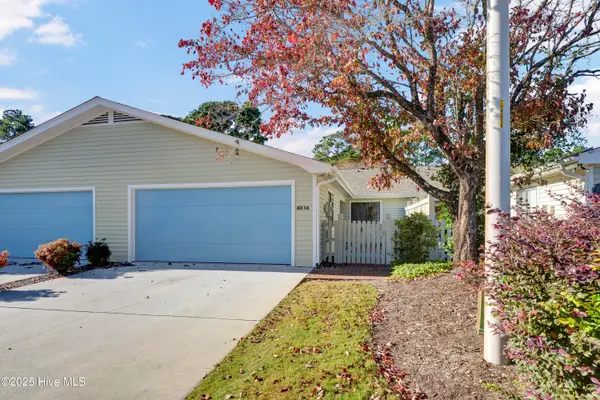 $402,900Active3 beds 2 baths1,528 sq. ft.
$402,900Active3 beds 2 baths1,528 sq. ft.6036 Inland Greens Drive, Wilmington, NC 28405
MLS# 100540761Listed by: INTRACOASTAL REALTY CORP - New
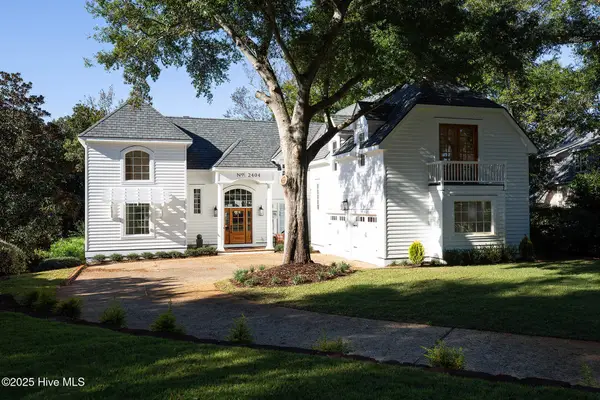 $2,249,000Active4 beds 4 baths4,006 sq. ft.
$2,249,000Active4 beds 4 baths4,006 sq. ft.2404 Ocean Point Place, Wilmington, NC 28405
MLS# 100540721Listed by: LANDFALL REALTY, LLC - New
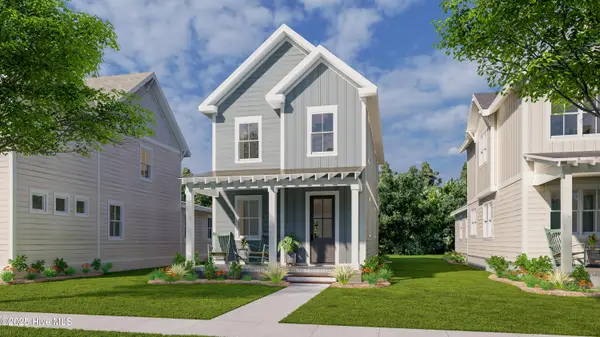 $448,600Active3 beds 3 baths1,573 sq. ft.
$448,600Active3 beds 3 baths1,573 sq. ft.409 Starship Run, Wilmington, NC 28412
MLS# 100540723Listed by: O'SHAUGHNESSY NEW HOMES LLC - New
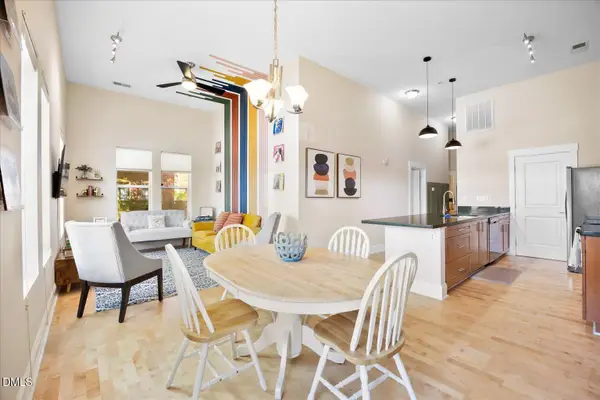 $405,000Active2 beds 2 baths1,139 sq. ft.
$405,000Active2 beds 2 baths1,139 sq. ft.709 N 4th Street #Ste 106, Wilmington, NC 28401
MLS# 10132476Listed by: PAVE REALTY - New
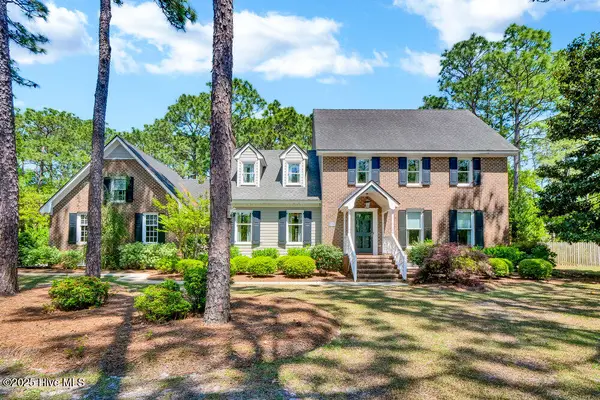 $782,000Active4 beds 3 baths3,057 sq. ft.
$782,000Active4 beds 3 baths3,057 sq. ft.4603 Tall Tree Lane, Wilmington, NC 28409
MLS# 100540711Listed by: INTRACOASTAL REALTY CORP - Open Sun, 1 to 4pmNew
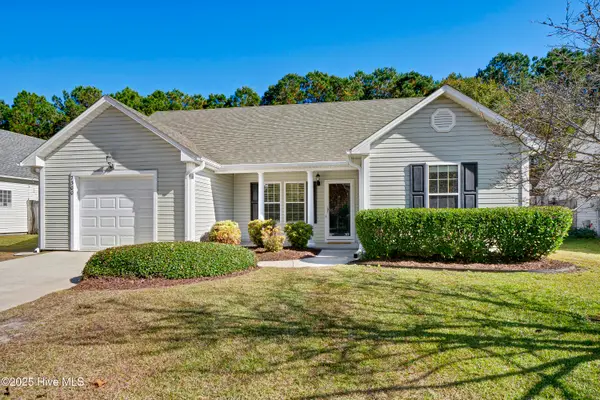 $352,500Active3 beds 2 baths1,200 sq. ft.
$352,500Active3 beds 2 baths1,200 sq. ft.7300 Farrington Farms Drive, Wilmington, NC 28411
MLS# 100540717Listed by: INTRACOASTAL REALTY CORP
