6357 Chalfont Circle, Wilmington, NC 28405
Local realty services provided by:Better Homes and Gardens Real Estate Elliott Coastal Living
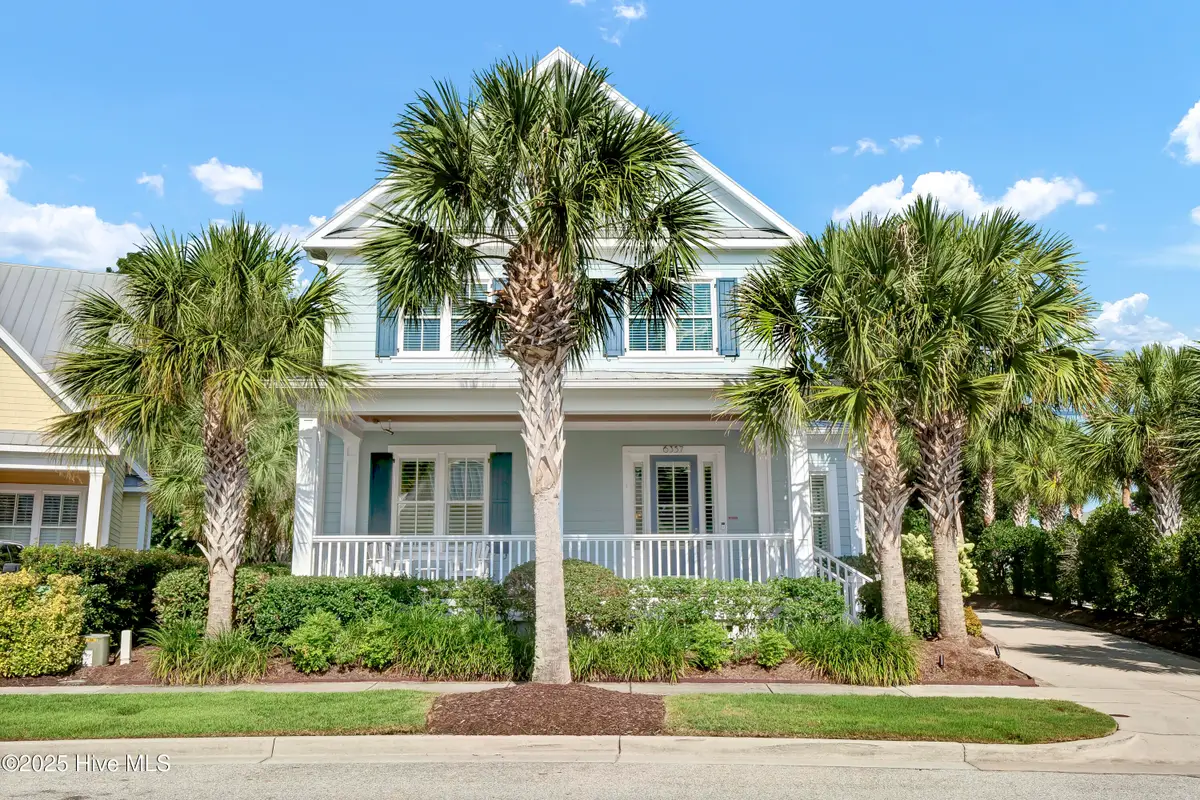
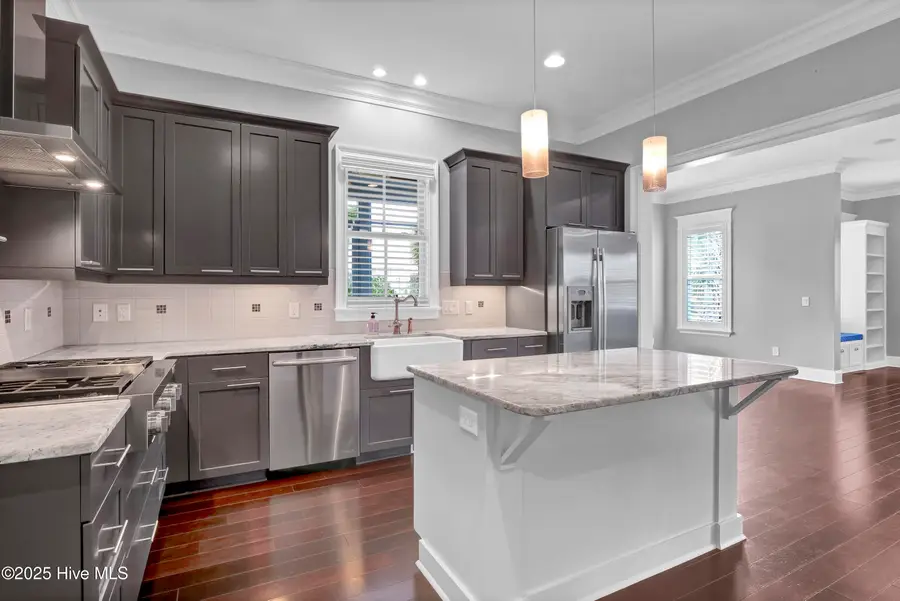
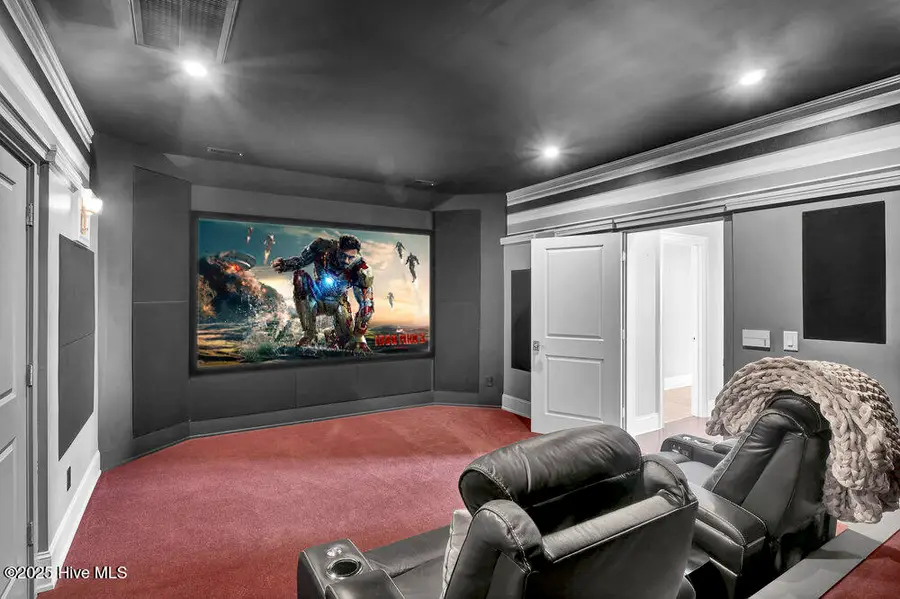
6357 Chalfont Circle,Wilmington, NC 28405
$1,150,000
- 4 Beds
- 5 Baths
- 3,180 sq. ft.
- Single family
- Active
Listed by:michelle clark-bradley
Office:intracoastal realty corp
MLS#:100522414
Source:NC_CCAR
Price summary
- Price:$1,150,000
- Price per sq. ft.:$361.64
About this home
Welcome to a true Southern gem in coveted Parkside at Mayfaire—where timeless charm meets modern luxury and everyday convenience. This custom-built home by North State Custom Builders backs to a serene wooded area and invites you in with a classic rocking chair front porch and impeccable curb appeal. Inside, you'll find a smart and spacious floor plan designed for comfortable elegance.
The first-floor Primary Retreat is a sanctuary, featuring two custom closets, dual vanities, and a beautifully tiled walk-in shower. Upstairs offers a fabulous Media Room—perfect for movie nights or binge watching your favorite tv series—and 3 guest bedrooms, each with its own en-suite bath. Thoughtful details throughout include wide plank floors, custom built-ins, exquisite trim work, walk-in attic storage, and a spacious garage with epoxy floors.
The open living area is ideal for entertaining, with a natural gas fireplace and chef's kitchen with gas range. Fantastic outdoor living with a cozy natural gas firepit on the back patio, and a screened porch offering the perfect spot to unwind. Additional features include a tankless water heater and smart home technology throughout.
All this in a picturesque neighborhood known for its festive holiday lights, charming gazebo, and unbeatable walkability— great shopping, dining, movies & more at Mayfaire - and just a few minutes car or bike ride to Wrightsville's sandy beach & ocean waves.
Contact an agent
Home facts
- Year built:2012
- Listing Id #:100522414
- Added:13 day(s) ago
- Updated:August 14, 2025 at 10:14 AM
Rooms and interior
- Bedrooms:4
- Total bathrooms:5
- Full bathrooms:4
- Half bathrooms:1
- Living area:3,180 sq. ft.
Heating and cooling
- Heating:Electric, Heat Pump, Heating
Structure and exterior
- Roof:Metal
- Year built:2012
- Building area:3,180 sq. ft.
- Lot area:0.25 Acres
Schools
- High school:New Hanover
- Middle school:Noble
- Elementary school:Blair
Utilities
- Water:Municipal Water Available, Water Connected
- Sewer:Sewer Connected
Finances and disclosures
- Price:$1,150,000
- Price per sq. ft.:$361.64
New listings near 6357 Chalfont Circle
- New
 $250,000Active2 beds 2 baths1,175 sq. ft.
$250,000Active2 beds 2 baths1,175 sq. ft.1314 Queen Street, Wilmington, NC 28401
MLS# 100524960Listed by: G. FLOWERS REALTY - New
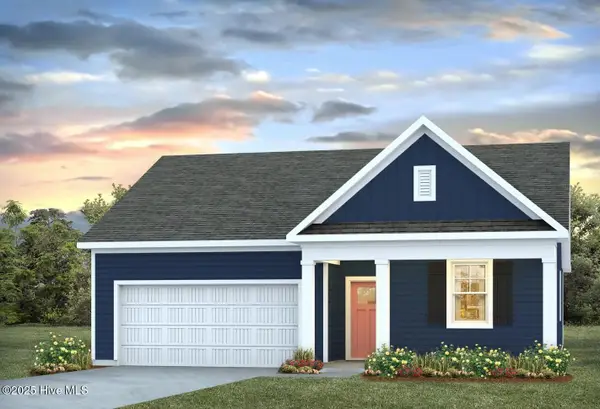 $437,490Active4 beds 2 baths1,774 sq. ft.
$437,490Active4 beds 2 baths1,774 sq. ft.110 Legare Street #Lot 214, Wilmington, NC 28411
MLS# 100524970Listed by: D.R. HORTON, INC - Open Sat, 11am to 1pmNew
 $389,000Active3 beds 4 baths2,082 sq. ft.
$389,000Active3 beds 4 baths2,082 sq. ft.134 S 29th Street, Wilmington, NC 28403
MLS# 100524925Listed by: INTRACOASTAL REALTY CORPORATION - Open Sat, 2 to 4pmNew
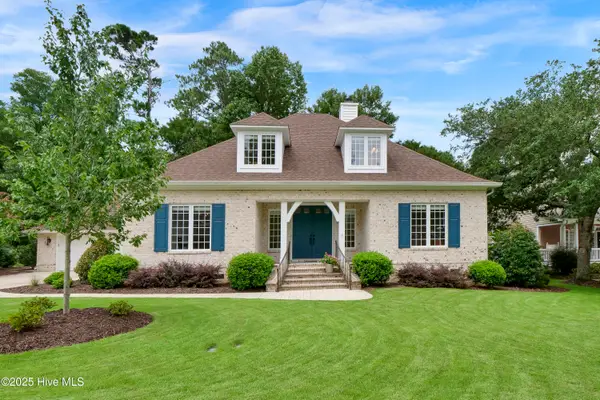 $775,000Active3 beds 4 baths2,607 sq. ft.
$775,000Active3 beds 4 baths2,607 sq. ft.929 Wild Dunes Circle, Wilmington, NC 28411
MLS# 100524936Listed by: PORTERS NECK REAL ESTATE LLC - New
 $389,000Active3 beds 2 baths1,351 sq. ft.
$389,000Active3 beds 2 baths1,351 sq. ft.1313 Deer Hill Drive, Wilmington, NC 28409
MLS# 100524937Listed by: BLUECOAST REALTY CORPORATION - New
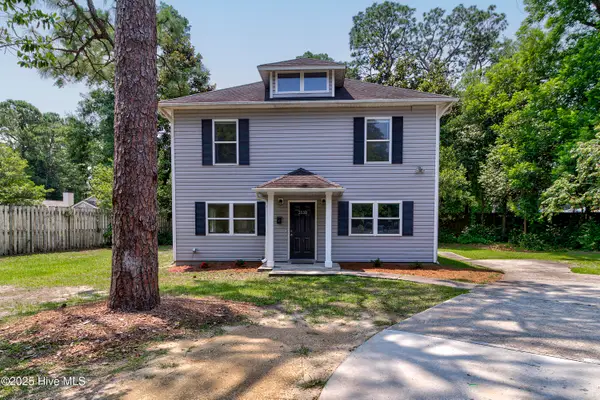 $399,900Active4 beds 3 baths1,715 sq. ft.
$399,900Active4 beds 3 baths1,715 sq. ft.3538 Wilshire Boulevard, Wilmington, NC 28403
MLS# 100524889Listed by: KELLER WILLIAMS INNOVATE-WILMINGTON - New
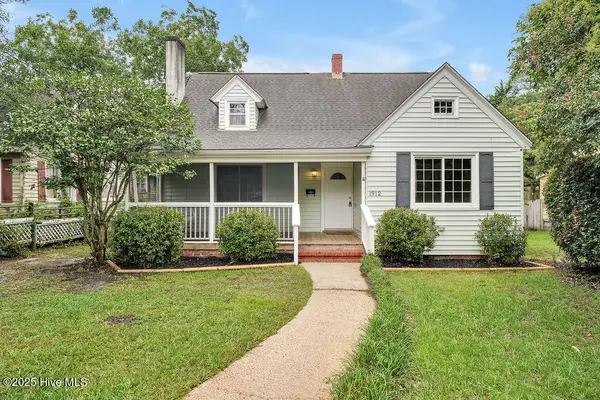 $299,900Active2 beds 1 baths1,106 sq. ft.
$299,900Active2 beds 1 baths1,106 sq. ft.1912 Jefferson Street, Wilmington, NC 28401
MLS# 100524890Listed by: BARBER REALTY GROUP INC. - New
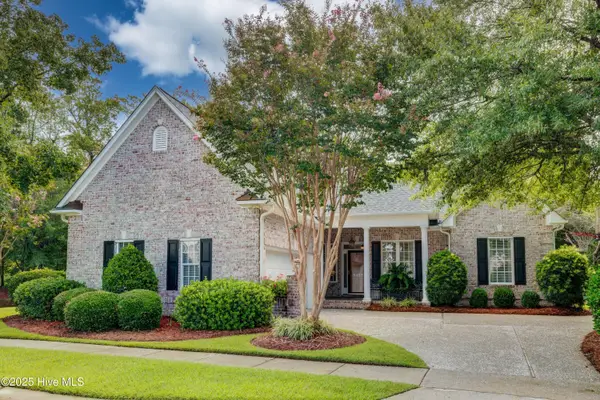 $675,000Active3 beds 3 baths2,618 sq. ft.
$675,000Active3 beds 3 baths2,618 sq. ft.5455 Efird Road, Wilmington, NC 28409
MLS# 100524883Listed by: COLDWELL BANKER SEA COAST ADVANTAGE - New
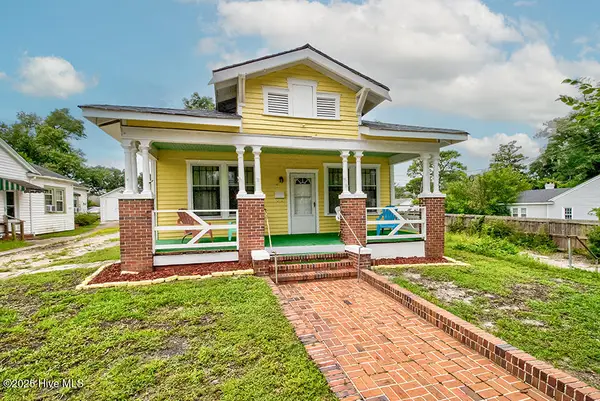 $325,000Active3 beds 1 baths1,176 sq. ft.
$325,000Active3 beds 1 baths1,176 sq. ft.2046 Carolina Beach Road, Wilmington, NC 28401
MLS# 100524847Listed by: KELLER WILLIAMS INNOVATE-WILMINGTON - New
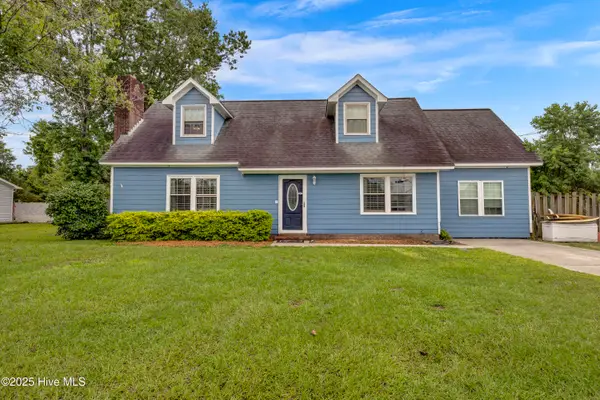 $350,000Active3 beds 2 baths1,600 sq. ft.
$350,000Active3 beds 2 baths1,600 sq. ft.702 Arnold Road, Wilmington, NC 28412
MLS# 100524801Listed by: INTRACOASTAL REALTY CORP

