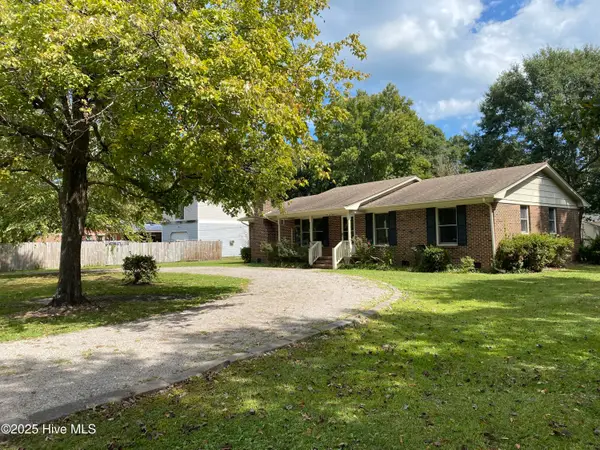648 Village Park Drive #201, Wilmington, NC 28405
Local realty services provided by:Better Homes and Gardens Real Estate Lifestyle Property Partners
Listed by:the rising tide team
Office:intracoastal realty corp
MLS#:100518144
Source:NC_CCAR
Price summary
- Price:$484,500
- Price per sq. ft.:$307.81
About this home
Welcome to The Village at Mayfaire, where convenience meets coastal living. This rare second-floor 2-bedroom, 2.5-bath condo offers the privacy of no neighbors above or below, plus the bonus of a garage. So nice to have when living in a low maintenance condo.
Inside, you'll find soaring 9+ foot ceilings, a spacious kitchen with a pantry, gas range, solid surface countertops, and 42'' upper cabinets. The home is filled with natural light and attractive finishes. The den and dining room are open to one
another. The half bath is convenient for guests.
Another great feature is the private terrace; it is perfect for morning coffee or unwinding at the end of the day.
The primary suite features double sinks, a jetted Jacuzzi tub, and a beautifully tiled shower. Note the soaring ceilings and 6x10 walk in closet.
The guest room is a nice size and includes a walk-in closet as well.
Located just a short walk to Mayfaire's shops, groceries, dining, and movie theater, and only a quick drive to Wrightsville Beach and the charming Downtown Wilmington riverfront.
Residents of The Village at Mayfaire enjoy resort-style amenities: a large pool, tennis courts, car wash station, dog walk, and a clubhouse complete with fitness center, aerobics room, theater, full kitchen, game area, and cozy gathering spaces.
Contact an agent
Home facts
- Year built:2004
- Listing ID #:100518144
- Added:81 day(s) ago
- Updated:September 29, 2025 at 07:46 AM
Rooms and interior
- Bedrooms:2
- Total bathrooms:3
- Full bathrooms:2
- Half bathrooms:1
- Living area:1,574 sq. ft.
Heating and cooling
- Cooling:Central Air
- Heating:Electric, Forced Air, Heating
Structure and exterior
- Roof:Architectural Shingle
- Year built:2004
- Building area:1,574 sq. ft.
Schools
- High school:New Hanover
- Middle school:Noble
- Elementary school:Blair
Utilities
- Water:Municipal Water Available, Water Connected
- Sewer:Sewer Connected
Finances and disclosures
- Price:$484,500
- Price per sq. ft.:$307.81
New listings near 648 Village Park Drive #201
- New
 $685,000Active5 beds 4 baths2,783 sq. ft.
$685,000Active5 beds 4 baths2,783 sq. ft.3405 Aster Court, Wilmington, NC 28409
MLS# 100533199Listed by: INTRACOASTAL REALTY CORP - New
 $255,000Active2 beds 2 baths1,334 sq. ft.
$255,000Active2 beds 2 baths1,334 sq. ft.4142 Breezewood Drive #201, Wilmington, NC 28412
MLS# 100533206Listed by: COLDWELL BANKER SEA COAST ADVANTAGE-MIDTOWN - Open Fri, 3 to 5pmNew
 $350,000Active3 beds 2 baths1,186 sq. ft.
$350,000Active3 beds 2 baths1,186 sq. ft.6809 Hailsham Drive, Wilmington, NC 28412
MLS# 100533187Listed by: INTRACOASTAL REALTY CORP - New
 $410,000Active3 beds 2 baths1,607 sq. ft.
$410,000Active3 beds 2 baths1,607 sq. ft.6331 Gordon Road, Wilmington, NC 28411
MLS# 100533186Listed by: ROLINA HOMES - New
 $399,000Active1 beds 1 baths585 sq. ft.
$399,000Active1 beds 1 baths585 sq. ft.106 N Water Street #907, Wilmington, NC 28401
MLS# 100533151Listed by: INTRACOASTAL REALTY CORPORATION - New
 $99,900Active0.04 Acres
$99,900Active0.04 Acres230 Mcrae Street, Wilmington, NC 28401
MLS# 100533084Listed by: LANDMARK SOTHEBY'S INTERNATIONAL REALTY - New
 $337,685Active3 beds 3 baths1,933 sq. ft.
$337,685Active3 beds 3 baths1,933 sq. ft.119 Oyster Tabby Drive, Lillington, NC 27546
MLS# 10124358Listed by: SDH RALEIGH LLC - New
 $439,900Active3 beds 2 baths1,595 sq. ft.
$439,900Active3 beds 2 baths1,595 sq. ft.4641 Masonboro Loop Road, Wilmington, NC 28409
MLS# 100533068Listed by: AZALEA REALTY, INC. - New
 $475,000Active4 beds 3 baths2,324 sq. ft.
$475,000Active4 beds 3 baths2,324 sq. ft.9404 Scratch Court, Wilmington, NC 28412
MLS# 100533015Listed by: INTRACOASTAL REALTY CORP - New
 $349,000Active2 beds 3 baths1,100 sq. ft.
$349,000Active2 beds 3 baths1,100 sq. ft.1603 Castle Street, Wilmington, NC 28401
MLS# 100533025Listed by: BLUECOAST REALTY CORPORATION
