6608 Wedderburn Drive, Wilmington, NC 28412
Local realty services provided by:Better Homes and Gardens Real Estate Lifestyle Property Partners
6608 Wedderburn Drive,Wilmington, NC 28412
$415,000
- 4 Beds
- 2 Baths
- 2,229 sq. ft.
- Single family
- Active
Listed by: john a theodorakis
Office: intracoastal realty corp
MLS#:100540259
Source:NC_CCAR
Price summary
- Price:$415,000
- Price per sq. ft.:$186.18
About this home
Welcome home to your low maintenance home just minutes to Carolina Beach in the Lords Creek Subdivision. This is one of the largest floor plans in the entire community. This 4 bedroom, 2 bath home is sure to impress. From vaulted ceilings to the updated kitchen you can even enjoy the extra space that the home has to offer. Upon entry you are greeted through a foyer into a open and airy living room with engineered wood floors and gas log fire place. The kitchen has been updated with solid surface counters and stainless appliances. The dual fuel electric oven with propane cooktop will be the star of the show on dinner night. The dining area completes this area of the home off the back. On the right side of the home is two spacious bedrooms with nice sized closets. These two bedrooms share a full bath off the hallway. On the back of the home is the master suite with vaulted ceiling and en suite bath. The master bath boasts large his and hers closets and a dual vanity. Upstairs is where you are gaining so much extra space. Once going up the stairs you will have a large bedroom to your right. To the left you are greeted with a bonus room perfect as a home office, second living room, or simply a playroom. The home is equipped with a two car garage and fully fenced in back yard. All the carpet in the home has been replaced making this move in ready home a tough pass. It is hard to find this much livable space at this price point in a great neighborhood this close to the beach. Make your appointment today!!
Contact an agent
Home facts
- Year built:2000
- Listing ID #:100540259
- Added:1 day(s) ago
- Updated:November 07, 2025 at 11:46 PM
Rooms and interior
- Bedrooms:4
- Total bathrooms:2
- Full bathrooms:2
- Living area:2,229 sq. ft.
Heating and cooling
- Cooling:Central Air
- Heating:Electric, Heat Pump, Heating
Structure and exterior
- Roof:Shingle
- Year built:2000
- Building area:2,229 sq. ft.
- Lot area:0.17 Acres
Schools
- High school:Ashley
- Middle school:Murray
- Elementary school:Anderson
Utilities
- Water:Water Connected
- Sewer:Sewer Connected
Finances and disclosures
- Price:$415,000
- Price per sq. ft.:$186.18
New listings near 6608 Wedderburn Drive
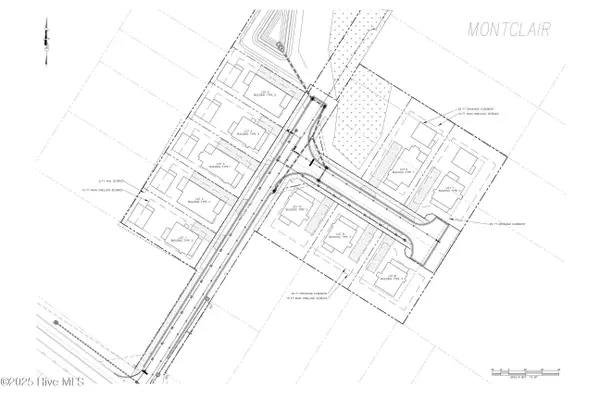 $1,600,000Pending2.57 Acres
$1,600,000Pending2.57 Acres1121 Montclair Drive, Wilmington, NC 28403
MLS# 100540229Listed by: HOWARD HANNA ALLEN TATE|HORIZON REALTY GROUP- New
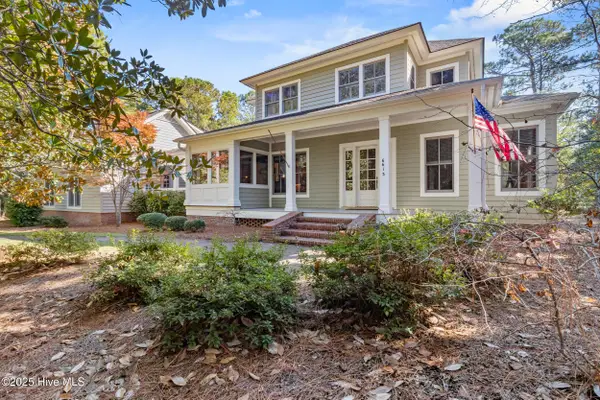 $1,320,000Active4 beds 5 baths4,241 sq. ft.
$1,320,000Active4 beds 5 baths4,241 sq. ft.6613 Cove Point Drive, Wilmington, NC 28409
MLS# 100540222Listed by: COASTAL PROPERTIES - New
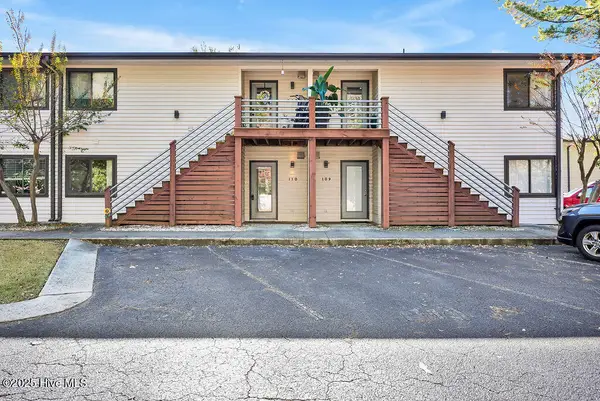 $335,000Active2 beds 2 baths1,045 sq. ft.
$335,000Active2 beds 2 baths1,045 sq. ft.1507 Military Cutoff Road #Apt 110, Wilmington, NC 28403
MLS# 100540230Listed by: INTRACOASTAL REALTY CORP - New
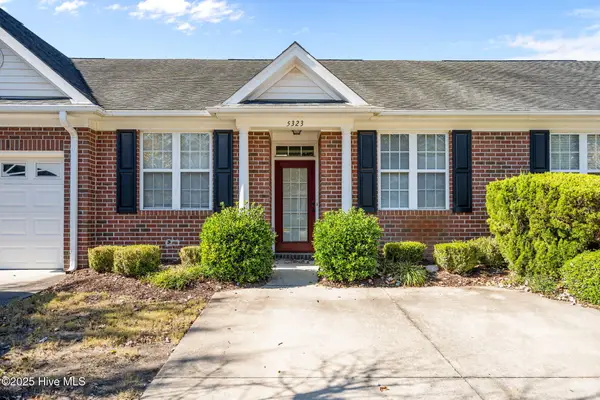 $335,000Active3 beds 2 baths1,225 sq. ft.
$335,000Active3 beds 2 baths1,225 sq. ft.5323 Christian Drive, Wilmington, NC 28403
MLS# 100540244Listed by: REAL BROKER LLC - New
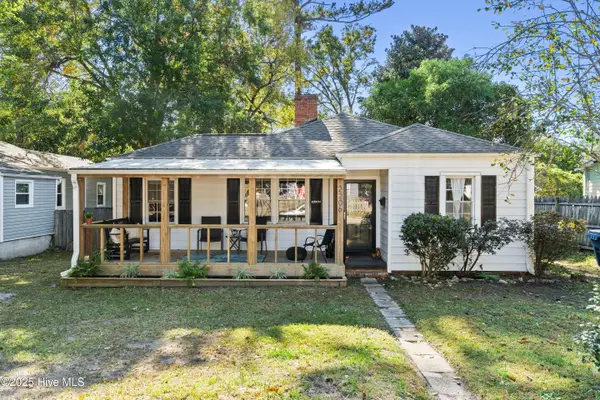 $340,000Active3 beds 1 baths1,187 sq. ft.
$340,000Active3 beds 1 baths1,187 sq. ft.2206 Klein Road, Wilmington, NC 28405
MLS# 100540245Listed by: COLDWELL BANKER SEA COAST ADVANTAGE - Open Sat, 12 to 3pmNew
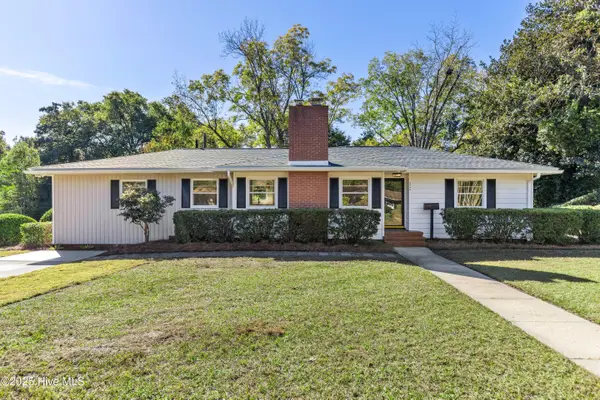 $575,000Active4 beds 2 baths1,834 sq. ft.
$575,000Active4 beds 2 baths1,834 sq. ft.3626 Stratford Boulevard, Wilmington, NC 28403
MLS# 100540208Listed by: COLDWELL BANKER SEA COAST ADVANTAGE - New
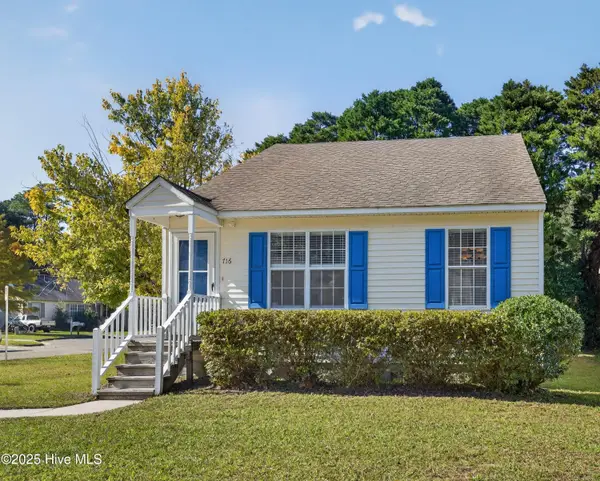 $265,000Active3 beds 2 baths1,073 sq. ft.
$265,000Active3 beds 2 baths1,073 sq. ft.716 Varsity Drive, Wilmington, NC 28403
MLS# 100540185Listed by: COLDWELL BANKER SEA COAST ADVANTAGE - New
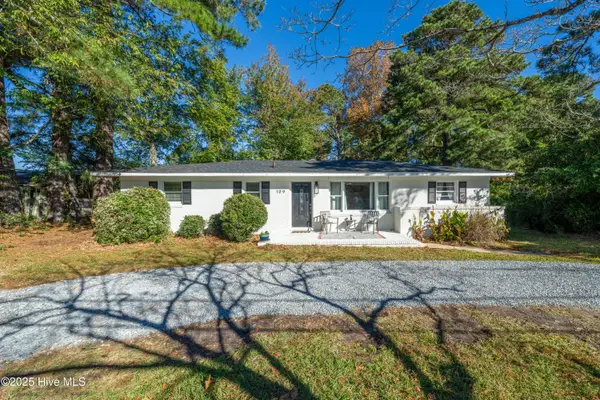 $350,000Active3 beds 1 baths1,226 sq. ft.
$350,000Active3 beds 1 baths1,226 sq. ft.109 Shorewood Hills Drive, Wilmington, NC 28409
MLS# 100540188Listed by: BERKSHIRE HATHAWAY HOMESERVICES CAROLINA PREMIER PROPERTIES - New
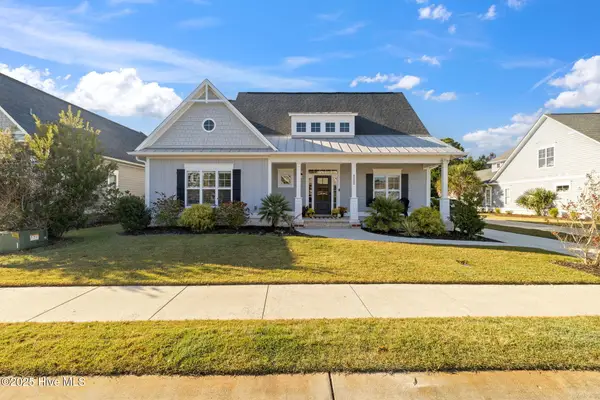 $875,000Active3 beds 4 baths2,295 sq. ft.
$875,000Active3 beds 4 baths2,295 sq. ft.5225 Leisure Circle, Wilmington, NC 28409
MLS# 100540191Listed by: NEST REALTY
