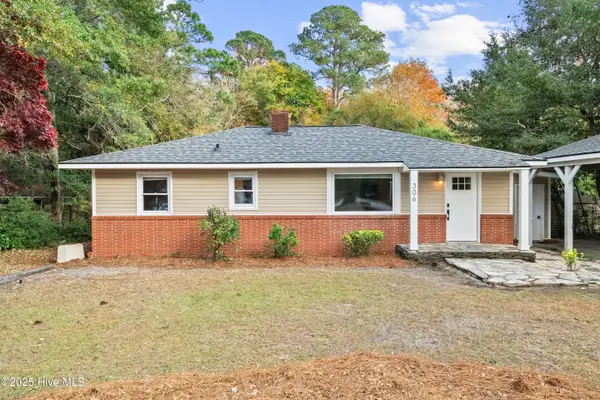6701 Kestral Drive, Wilmington, NC 28409
Local realty services provided by:Better Homes and Gardens Real Estate Lifestyle Property Partners
6701 Kestral Drive,Wilmington, NC 28409
$429,900
- 4 Beds
- 3 Baths
- 1,749 sq. ft.
- Single family
- Pending
Listed by: caroline dugas, tania f upchurch
Office: living seaside realty group
MLS#:100542170
Source:NC_CCAR
Price summary
- Price:$429,900
- Price per sq. ft.:$245.8
About this home
Discover the perfect blend of modern design, thoughtful upgrades, and inviting outdoor living in this beautiful 4-bedroom home located in one of Wilmington's most sought-after neighborhoods. From the moment you step inside, you'll feel the warmth, elegance, and care that define this exceptional property. The heart of this home shines with a modern, on-trend kitchen featuring sleek stainless steel appliances, all new soft close cabinetry, granite countertops, and a stunning tile backsplash. Ideal for everyday cooking or entertaining with ease. Relax in your spacious primary suite with a gorgeous trey ceiling and a spa-inspired primary bath featuring a tiled walk-in shower, double vanity, and thoughtful hi-tech conveniences including bluetooth speaker light, fogless mirrors with embedded lighting. Enjoy the charm of a wood-burning fireplace and the peace of mind of major upgrades including new windows and a new HVAC system—efficiency and style in one beautiful package. Step into your fully fenced backyard, designed to be the perfect gathering place. Whether you're grilling out, hosting friends, or relaxing under the stars, this yard offers Edison café lights creating the perfect ambiance and a cozy gas firepit ideal for year-round enjoyment. Live in a community that truly elevates your lifestyle. Residents can enjoy tennis and basketball courts, a refreshing community pool, a stylish clubhouse and a newly renovated fitness center. All in a well-established neighborhood known for its friendly atmosphere and close proximity to highly sought-after schools. 6701 Kestral Drive offers the rare opportunity to live in a beautifully updated home in a prime Wilmington location with amenities that fit every lifestyle. Move-in ready, upgraded, and designed to impress—this is the home you've been waiting for.
Contact an agent
Home facts
- Year built:1994
- Listing ID #:100542170
- Added:4 day(s) ago
- Updated:November 25, 2025 at 08:56 AM
Rooms and interior
- Bedrooms:4
- Total bathrooms:3
- Full bathrooms:2
- Half bathrooms:1
- Living area:1,749 sq. ft.
Heating and cooling
- Cooling:Central Air, Heat Pump
- Heating:Electric, Fireplace(s), Forced Air, Heat Pump, Heating
Structure and exterior
- Roof:Shingle
- Year built:1994
- Building area:1,749 sq. ft.
- Lot area:0.11 Acres
Schools
- High school:Hoggard
- Middle school:Roland Grise
- Elementary school:Masonboro Elementary
Utilities
- Water:Water Connected
- Sewer:Sewer Connected
Finances and disclosures
- Price:$429,900
- Price per sq. ft.:$245.8
New listings near 6701 Kestral Drive
- New
 $299,900Active2 beds 2 baths1,500 sq. ft.
$299,900Active2 beds 2 baths1,500 sq. ft.215 Valencia Court #305, Wilmington, NC 28412
MLS# 100542840Listed by: STA REALTY LLC - New
 $379,900Active3 beds 2 baths1,853 sq. ft.
$379,900Active3 beds 2 baths1,853 sq. ft.314 Brookfield Drive, Wilmington, NC 28405
MLS# 100542832Listed by: TURN-KEY REALTY - New
 $725,000Active3 beds 4 baths2,784 sq. ft.
$725,000Active3 beds 4 baths2,784 sq. ft.1608 Herring Lane, Wilmington, NC 28403
MLS# 100542803Listed by: INTRACOASTAL REALTY CORP - New
 $485,000Active4 beds 3 baths2,330 sq. ft.
$485,000Active4 beds 3 baths2,330 sq. ft.410 Titleist Lane, Wilmington, NC 28412
MLS# 100542778Listed by: COLDWELL BANKER SEA COAST ADVANTAGE-MIDTOWN - New
 $1,200,000Active3 beds 3 baths2,902 sq. ft.
$1,200,000Active3 beds 3 baths2,902 sq. ft.261 Loder Avenue, Wilmington, NC 28409
MLS# 100542782Listed by: COLDWELL BANKER SEA COAST ADVANTAGE - New
 $888,000Active4 beds 2 baths3,104 sq. ft.
$888,000Active4 beds 2 baths3,104 sq. ft.312 Church Street, Wilmington, NC 28401
MLS# 100542766Listed by: NAVIGATE REALTY - New
 $199,990Active2 beds 2 baths851 sq. ft.
$199,990Active2 beds 2 baths851 sq. ft.3663 Saint Johns Court #Unit A, Wilmington, NC 28403
MLS# 100542776Listed by: BERKSHIRE HATHAWAY HOMESERVICES CAROLINA PREMIER PROPERTIES  $801,756Pending4 beds 4 baths2,642 sq. ft.
$801,756Pending4 beds 4 baths2,642 sq. ft.5612 Moonshell Loop, Wilmington, NC 28412
MLS# 100542720Listed by: COLDWELL BANKER SEA COAST ADVANTAGE-LELAND- New
 $650,000Active3 beds 3 baths2,060 sq. ft.
$650,000Active3 beds 3 baths2,060 sq. ft.310 Gregory Road, Wilmington, NC 28405
MLS# 100542635Listed by: BLUECOAST REALTY CORPORATION - New
 $424,900Active3 beds 2 baths1,372 sq. ft.
$424,900Active3 beds 2 baths1,372 sq. ft.306 Pine Hills Drive, Wilmington, NC 28403
MLS# 100542682Listed by: COLDWELL BANKER SEA COAST ADVANTAGE
