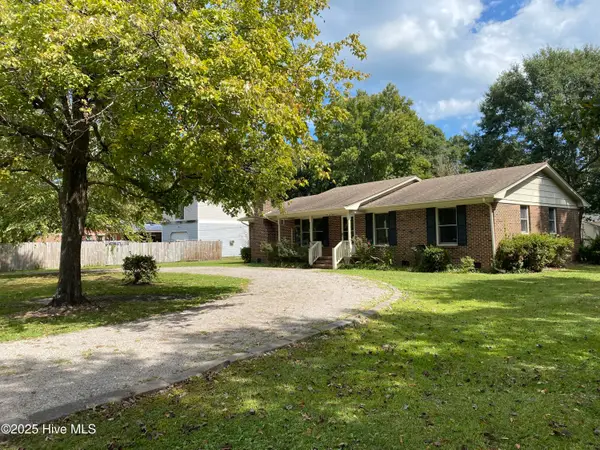7210 Gregory Thorpe Lane, Wilmington, NC 28411
Local realty services provided by:Better Homes and Gardens Real Estate Elliott Coastal Living
7210 Gregory Thorpe Lane,Wilmington, NC 28411
$650,000
- 4 Beds
- 3 Baths
- 2,360 sq. ft.
- Single family
- Pending
Listed by:michael g rheel
Office:berkshire hathaway homeservices carolina premier properties
MLS#:100532570
Source:NC_CCAR
Price summary
- Price:$650,000
- Price per sq. ft.:$275.42
About this home
Welcome to the Private Community of Winds Harbor - Middle Sound
Just 0.75 miles from the Intracoastal Waterway, this 2,400 square foot home rests on a beautifully landscaped 0.3-acre lot in the desirable community of Winds Harbor. Featuring four bedrooms and two and a half bathrooms, this home blends comfort, functionality, and coastal charm. The entire home boasts luxury engineered hardwood flooring, adding both style and durability throughout. Inside, the spacious floor plan includes a private office, a formal dining room, and a bright living area with a gas fireplace that flows seamlessly into the kitchen. The kitchen is thoughtfully upgraded with glass-front cabinetry, quartz countertops, a beadboard-accented island, double ovens, and a farmhouse ceramic sink, combining modern convenience with classic charm. A half bath is conveniently located on the main level. Upstairs, four bedrooms include two that share an upgraded bath with a walk-in shower and double vanity sinks. The oversized bedroom above the garage offers a generous walk-in closet, while the large primary suite overlooks the front of the property and features a spa-like bath with an oversized garden tub, tiled walk-in shower, dual vanities, and a walk-in closet. A dedicated laundry room completes the interior. In addition, the third-floor walk-in attic provides ample storage and can easily be converted into an additional 600 square feet of living space. Step outside to a screened-in porch with a travertine patio, ideal for both relaxing and entertaining. The home is enhanced with professional landscaping, complete with front and back lighting, and is serviced by a private well with a water softener and reverse osmosis system at every sink. The neighborhood is surrounded by marinas, with Entropy Boat Rentals only 0.6 miles away and Pages Creek Park Preserve just over a mile from your doorstep, offering public access to Pages Creek. Come live coastal at Winds Harbor of Middle Sound,
Contact an agent
Home facts
- Year built:2016
- Listing ID #:100532570
- Added:3 day(s) ago
- Updated:September 29, 2025 at 07:46 AM
Rooms and interior
- Bedrooms:4
- Total bathrooms:3
- Full bathrooms:2
- Half bathrooms:1
- Living area:2,360 sq. ft.
Heating and cooling
- Cooling:Central Air
- Heating:Electric, Fireplace(s), Heat Pump, Heating
Structure and exterior
- Roof:Architectural Shingle
- Year built:2016
- Building area:2,360 sq. ft.
- Lot area:0.36 Acres
Schools
- High school:Laney
- Middle school:Noble
- Elementary school:Ogden
Utilities
- Water:Well
- Sewer:Sewer Connected
Finances and disclosures
- Price:$650,000
- Price per sq. ft.:$275.42
- Tax amount:$2,375 (2025)
New listings near 7210 Gregory Thorpe Lane
- New
 $685,000Active5 beds 4 baths2,783 sq. ft.
$685,000Active5 beds 4 baths2,783 sq. ft.3405 Aster Court, Wilmington, NC 28409
MLS# 100533199Listed by: INTRACOASTAL REALTY CORP - New
 $255,000Active2 beds 2 baths1,334 sq. ft.
$255,000Active2 beds 2 baths1,334 sq. ft.4142 Breezewood Drive #201, Wilmington, NC 28412
MLS# 100533206Listed by: COLDWELL BANKER SEA COAST ADVANTAGE-MIDTOWN - Open Fri, 3 to 5pmNew
 $350,000Active3 beds 2 baths1,186 sq. ft.
$350,000Active3 beds 2 baths1,186 sq. ft.6809 Hailsham Drive, Wilmington, NC 28412
MLS# 100533187Listed by: INTRACOASTAL REALTY CORP - New
 $410,000Active3 beds 2 baths1,607 sq. ft.
$410,000Active3 beds 2 baths1,607 sq. ft.6331 Gordon Road, Wilmington, NC 28411
MLS# 100533186Listed by: ROLINA HOMES - New
 $399,000Active1 beds 1 baths585 sq. ft.
$399,000Active1 beds 1 baths585 sq. ft.106 N Water Street #907, Wilmington, NC 28401
MLS# 100533151Listed by: INTRACOASTAL REALTY CORPORATION - New
 $99,900Active0.04 Acres
$99,900Active0.04 Acres230 Mcrae Street, Wilmington, NC 28401
MLS# 100533084Listed by: LANDMARK SOTHEBY'S INTERNATIONAL REALTY - New
 $337,685Active3 beds 3 baths1,933 sq. ft.
$337,685Active3 beds 3 baths1,933 sq. ft.119 Oyster Tabby Drive, Lillington, NC 27546
MLS# 10124358Listed by: SDH RALEIGH LLC - New
 $439,900Active3 beds 2 baths1,595 sq. ft.
$439,900Active3 beds 2 baths1,595 sq. ft.4641 Masonboro Loop Road, Wilmington, NC 28409
MLS# 100533068Listed by: AZALEA REALTY, INC. - New
 $475,000Active4 beds 3 baths2,324 sq. ft.
$475,000Active4 beds 3 baths2,324 sq. ft.9404 Scratch Court, Wilmington, NC 28412
MLS# 100533015Listed by: INTRACOASTAL REALTY CORP - New
 $349,000Active2 beds 3 baths1,100 sq. ft.
$349,000Active2 beds 3 baths1,100 sq. ft.1603 Castle Street, Wilmington, NC 28401
MLS# 100533025Listed by: BLUECOAST REALTY CORPORATION
