733 Bracken Fern Drive, Wilmington, NC 28405
Local realty services provided by:Better Homes and Gardens Real Estate Elliott Coastal Living
733 Bracken Fern Drive,Wilmington, NC 28405
$475,000
- 4 Beds
- 3 Baths
- 1,904 sq. ft.
- Single family
- Pending
Listed by:janie findeisen
Office:coldwell banker sea coast advantage
MLS#:100525238
Source:NC_CCAR
Price summary
- Price:$475,000
- Price per sq. ft.:$249.47
About this home
This home is a hidden gem in the heart of Wilmington! Nestled on a prominent corner lot with a fenced-in backyard, it is conveniently locations minutes from the highly sought-after WCA private school. Enjoy a day in Wrightsville Beach or shopping in Mayfaire less than 15 minutes from your driveway! All of the happenings of Wilmington are at your fingertips at this location! The best part is NO HOA! Situated on a cul-de-sac, you get the neighborly feel without the price.
The two-story home offers a main level master suite and laundry room with 3 additional spacious bedrooms & 1 full bathroom upstairs. Thoughtful updates throughout the house make it move-in ready without eliminating its charm; including a fireplace in the main living area, a cozy screened-in porch out back and a wrap-around porch up front for ultimate curb appeal.
Contact an agent
Home facts
- Year built:1989
- Listing ID #:100525238
- Added:65 day(s) ago
- Updated:October 19, 2025 at 07:48 AM
Rooms and interior
- Bedrooms:4
- Total bathrooms:3
- Full bathrooms:2
- Half bathrooms:1
- Living area:1,904 sq. ft.
Heating and cooling
- Cooling:Central Air
- Heating:Electric, Forced Air, Heating
Structure and exterior
- Roof:Shingle
- Year built:1989
- Building area:1,904 sq. ft.
- Lot area:0.33 Acres
Schools
- High school:New Hanover
- Middle school:Trask
- Elementary school:Blair
Finances and disclosures
- Price:$475,000
- Price per sq. ft.:$249.47
New listings near 733 Bracken Fern Drive
 $589,653Active3 beds 3 baths2,149 sq. ft.
$589,653Active3 beds 3 baths2,149 sq. ft.611 Heart Pine Avenue, Wilmington, NC 28411
MLS# 100531657Listed by: MUNGO HOMES- New
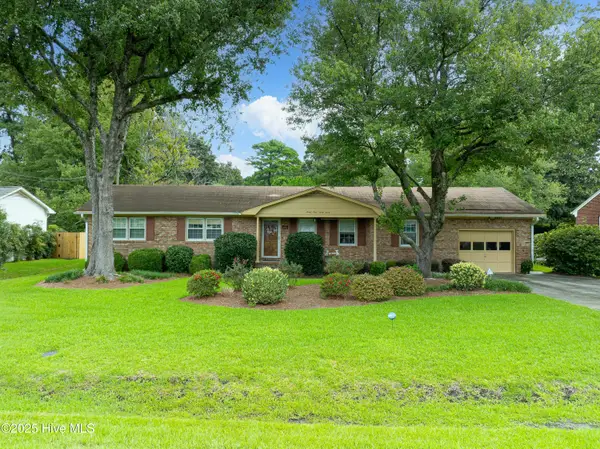 $549,000Active3 beds 2 baths1,735 sq. ft.
$549,000Active3 beds 2 baths1,735 sq. ft.3933 Sweetbriar Road, Wilmington, NC 28403
MLS# 100536869Listed by: DESTINATION REALTY CORPORATION, LLC - New
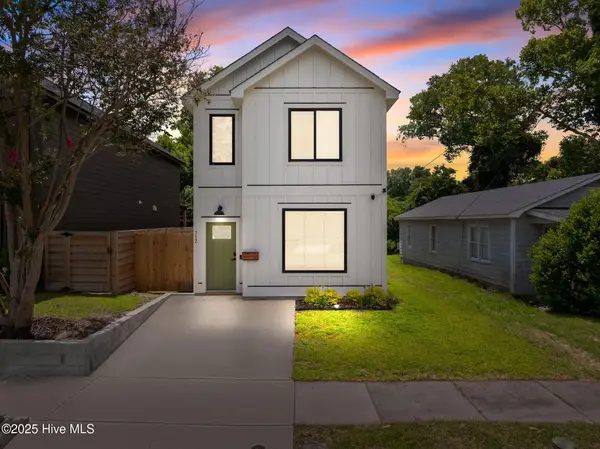 $549,900Active3 beds 3 baths1,714 sq. ft.
$549,900Active3 beds 3 baths1,714 sq. ft.712 S 13th Street, Wilmington, NC 28401
MLS# 100536872Listed by: KELLER WILLIAMS INNOVATE-WILMINGTON - New
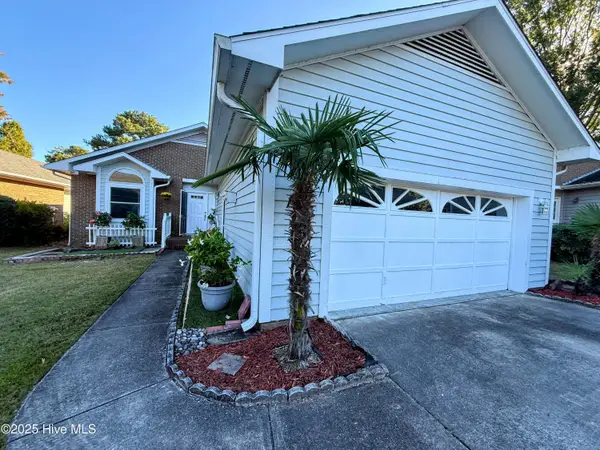 $399,000Active3 beds 3 baths1,721 sq. ft.
$399,000Active3 beds 3 baths1,721 sq. ft.3721 Sand Trap Court, Wilmington, NC 28412
MLS# 100536820Listed by: TREGEMBO & ASSOCIATES REALTY - New
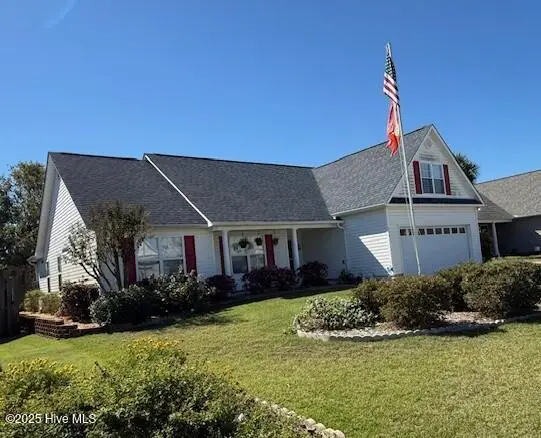 $380,000Active4 beds 2 baths1,784 sq. ft.
$380,000Active4 beds 2 baths1,784 sq. ft.654 Castine Way, Wilmington, NC 28412
MLS# 100536780Listed by: INTRACOASTAL REALTY CORP - New
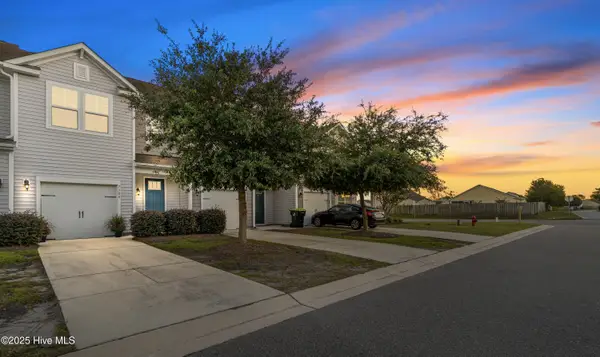 $330,000Active3 beds 3 baths1,532 sq. ft.
$330,000Active3 beds 3 baths1,532 sq. ft.7308 Chipley Drive, Wilmington, NC 28411
MLS# 100536789Listed by: COLDWELL BANKER SEA COAST ADVANTAGE-MIDTOWN - New
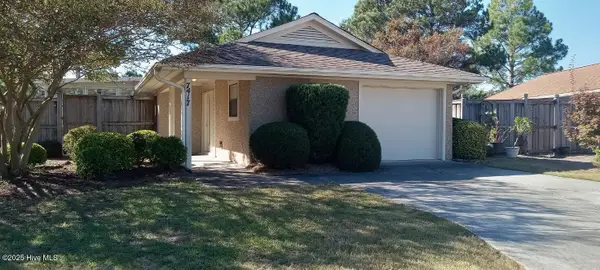 $377,500Active2 beds 2 baths1,352 sq. ft.
$377,500Active2 beds 2 baths1,352 sq. ft.7417 Montfaye Court, Wilmington, NC 28411
MLS# 100536798Listed by: NORTHGROUP REAL ESTATE LLC - New
 $100,000Active0.3 Acres
$100,000Active0.3 Acres2425 Adams Street, Wilmington, NC 28401
MLS# 100536800Listed by: INTRACOASTAL REALTY CORP - New
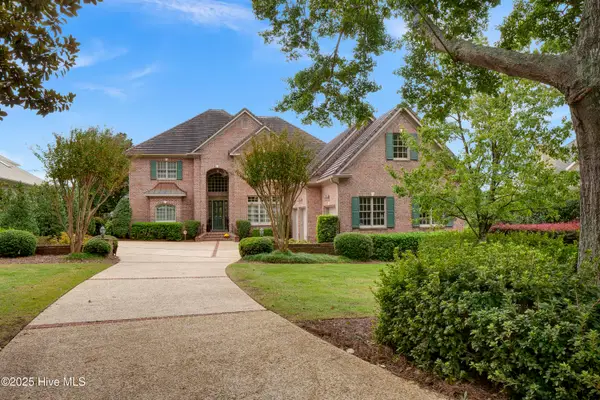 $2,550,000Active5 beds 4 baths5,398 sq. ft.
$2,550,000Active5 beds 4 baths5,398 sq. ft.1132 Turnberry Lane, Wilmington, NC 28405
MLS# 100536764Listed by: INTRACOASTAL REALTY CORP - New
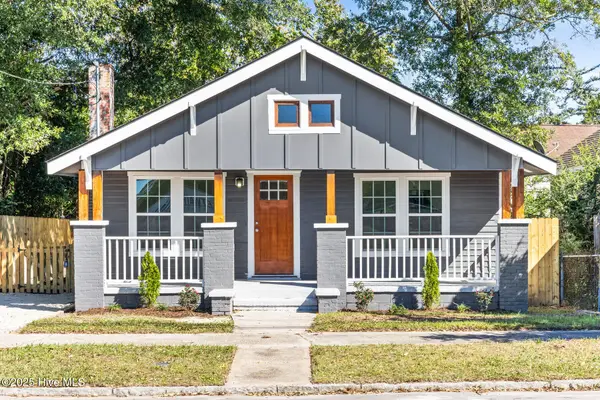 $299,000Active2 beds 2 baths937 sq. ft.
$299,000Active2 beds 2 baths937 sq. ft.513 S 13th Street, Wilmington, NC 28401
MLS# 100536748Listed by: INTRACOASTAL REALTY CORP
