7408 Darius Drive, Wilmington, NC 28411
Local realty services provided by:Better Homes and Gardens Real Estate Lifestyle Property Partners
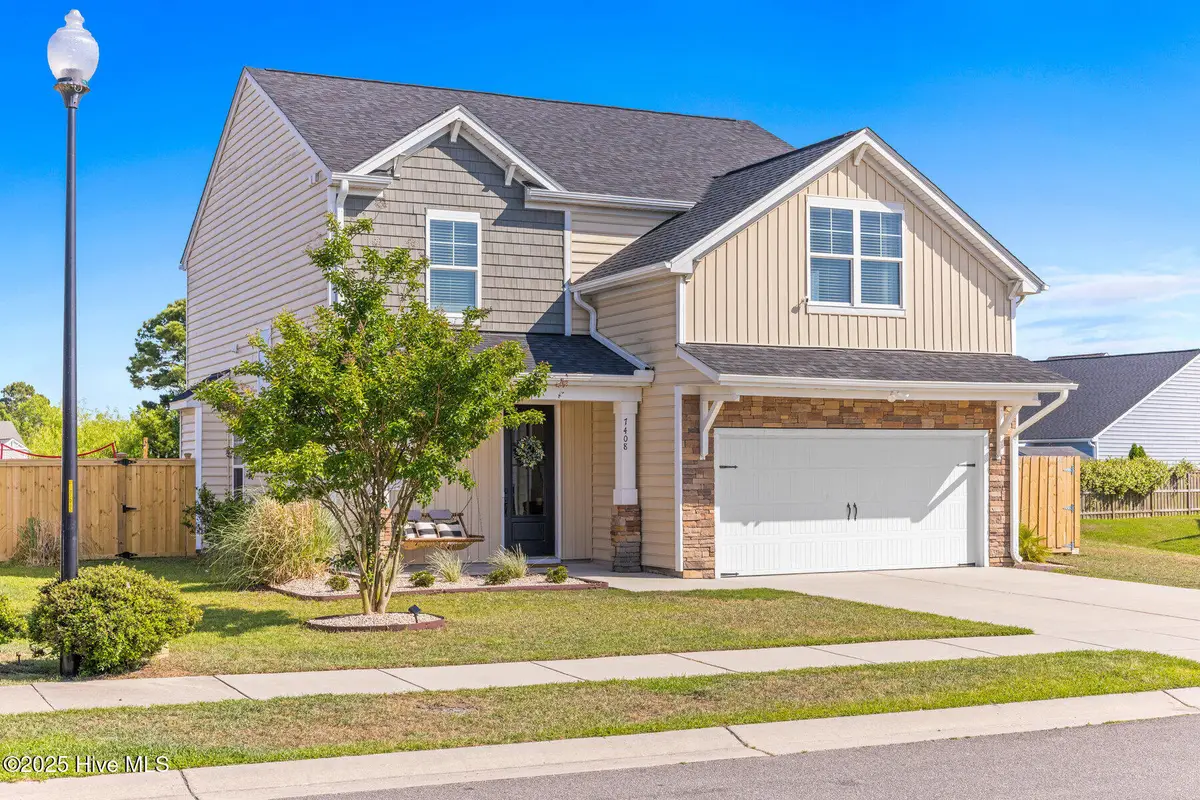
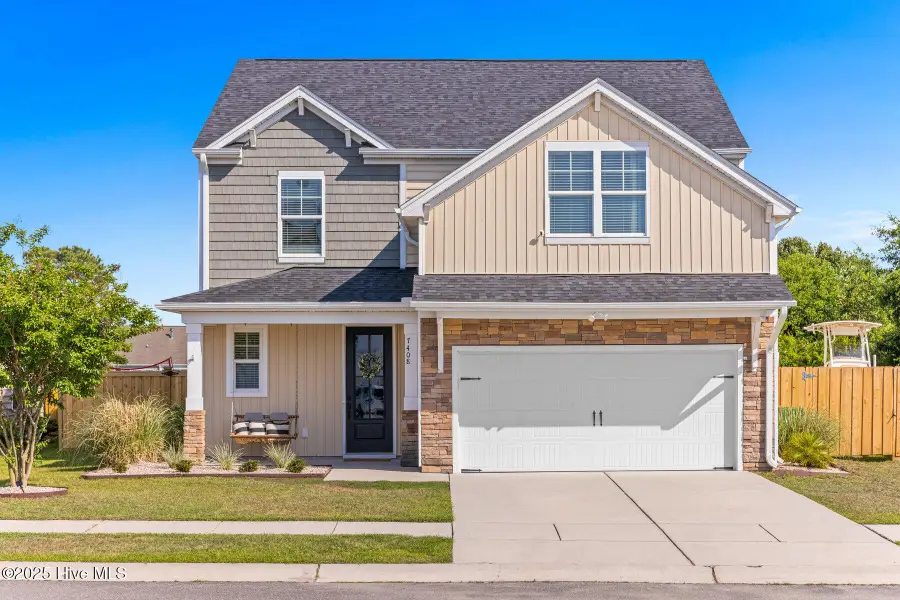

7408 Darius Drive,Wilmington, NC 28411
$494,000
- 4 Beds
- 3 Baths
- 2,426 sq. ft.
- Single family
- Pending
Listed by:ryan p crecelius
Office:nest realty
MLS#:100504909
Source:NC_CCAR
Price summary
- Price:$494,000
- Price per sq. ft.:$203.63
About this home
Located in the heart of Ogden, just minutes from Wrightsville Beach, I-40, UNCW, and all the shopping and dining you need, this meticulously maintained two-story home in the Reserve at West Bay is sure to impress. With just over 2,400 square feet, this home offers 4 bedrooms, 2.5 bathrooms, and an ideal floor plan with the main living areas located on the first floor, and all bedrooms privately situated upstairs. A welcoming front porch, complete with a classic porch swing, sets the tone. Inside, natural light fills the main living area thanks to an abundance of windows, highlighting the hardwood floors and open-concept layout. The living room centers around a gas-log fireplace with a sleek black surround, creating a modern feel. The kitchen features an oversized island with seating, granite countertops, espresso cabinetry, stainless steel appliances, and a timeless tile backsplash. It opens seamlessly to the dining space and living room, making it easy to gather and entertain. Upstairs, the spacious primary suite includes tray ceilings, a walk-in closet, and a bonus space ideal for a home office, reading nook, or nursery. The en-suite bathroom features double vanities, a walk-in shower, and a separate soaking tub. Three additional bedrooms, a full bathroom, and an upstairs laundry room finish off the second floor. Step outside to enjoy a large back patio overlooking the pond. Privacy fencing has been installed along the front and sides of the yard, while the rear remains open to take full advantage of the water view. New roof installed in 2024!!!
Contact an agent
Home facts
- Year built:2016
- Listing Id #:100504909
- Added:104 day(s) ago
- Updated:July 30, 2025 at 07:40 AM
Rooms and interior
- Bedrooms:4
- Total bathrooms:3
- Full bathrooms:2
- Half bathrooms:1
- Living area:2,426 sq. ft.
Heating and cooling
- Cooling:Central Air
- Heating:Electric, Heat Pump, Heating
Structure and exterior
- Roof:Shingle
- Year built:2016
- Building area:2,426 sq. ft.
- Lot area:0.16 Acres
Schools
- High school:Laney
- Middle school:Holly Shelter
- Elementary school:Porters Neck
Utilities
- Water:Municipal Water Available
Finances and disclosures
- Price:$494,000
- Price per sq. ft.:$203.63
New listings near 7408 Darius Drive
- New
 $250,000Active2 beds 2 baths1,175 sq. ft.
$250,000Active2 beds 2 baths1,175 sq. ft.1314 Queen Street, Wilmington, NC 28401
MLS# 100524960Listed by: G. FLOWERS REALTY - New
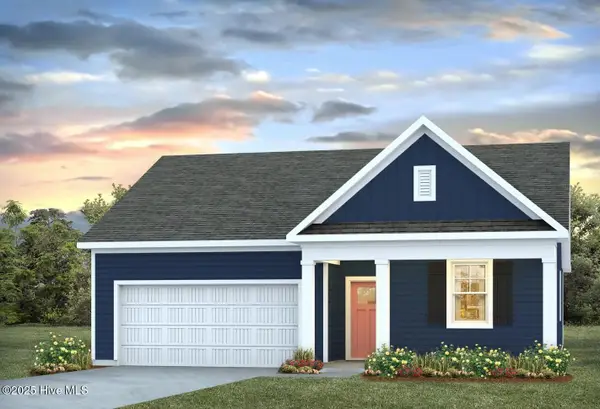 $437,490Active4 beds 2 baths1,774 sq. ft.
$437,490Active4 beds 2 baths1,774 sq. ft.110 Legare Street #Lot 214, Wilmington, NC 28411
MLS# 100524970Listed by: D.R. HORTON, INC - Open Sat, 11am to 1pmNew
 $389,000Active3 beds 4 baths2,082 sq. ft.
$389,000Active3 beds 4 baths2,082 sq. ft.134 S 29th Street, Wilmington, NC 28403
MLS# 100524925Listed by: INTRACOASTAL REALTY CORPORATION - Open Sat, 2 to 4pmNew
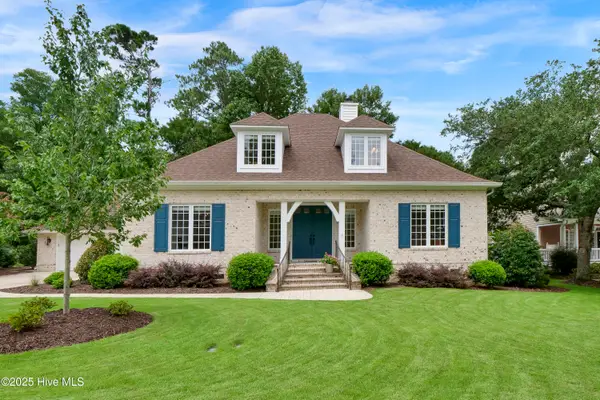 $775,000Active3 beds 4 baths2,607 sq. ft.
$775,000Active3 beds 4 baths2,607 sq. ft.929 Wild Dunes Circle, Wilmington, NC 28411
MLS# 100524936Listed by: PORTERS NECK REAL ESTATE LLC - New
 $389,000Active3 beds 2 baths1,351 sq. ft.
$389,000Active3 beds 2 baths1,351 sq. ft.1313 Deer Hill Drive, Wilmington, NC 28409
MLS# 100524937Listed by: BLUECOAST REALTY CORPORATION - New
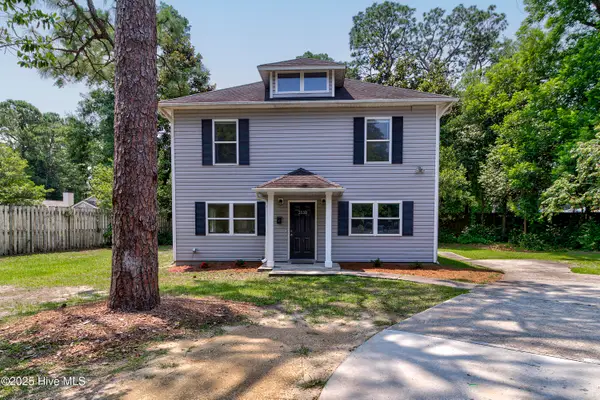 $399,900Active4 beds 3 baths1,715 sq. ft.
$399,900Active4 beds 3 baths1,715 sq. ft.3538 Wilshire Boulevard, Wilmington, NC 28403
MLS# 100524889Listed by: KELLER WILLIAMS INNOVATE-WILMINGTON - New
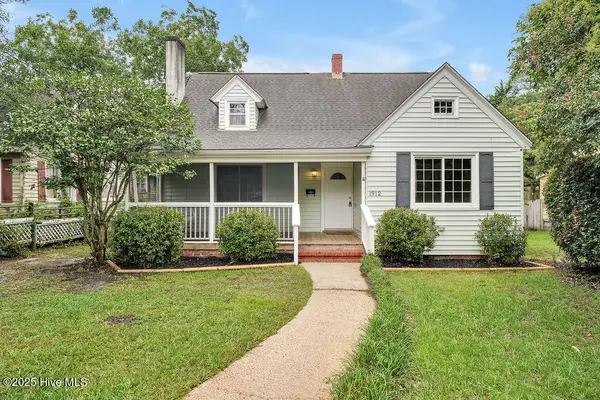 $299,900Active2 beds 1 baths1,106 sq. ft.
$299,900Active2 beds 1 baths1,106 sq. ft.1912 Jefferson Street, Wilmington, NC 28401
MLS# 100524890Listed by: BARBER REALTY GROUP INC. - New
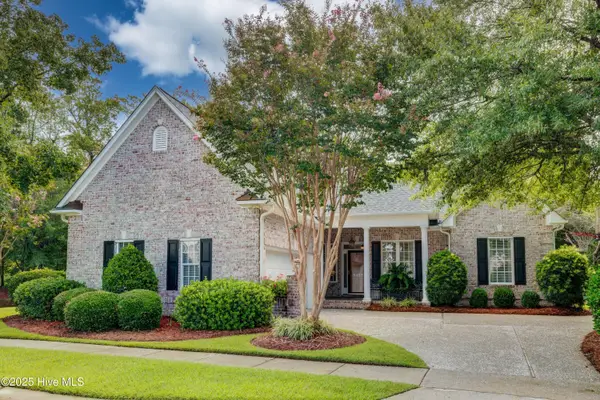 $675,000Active3 beds 3 baths2,618 sq. ft.
$675,000Active3 beds 3 baths2,618 sq. ft.5455 Efird Road, Wilmington, NC 28409
MLS# 100524883Listed by: COLDWELL BANKER SEA COAST ADVANTAGE - New
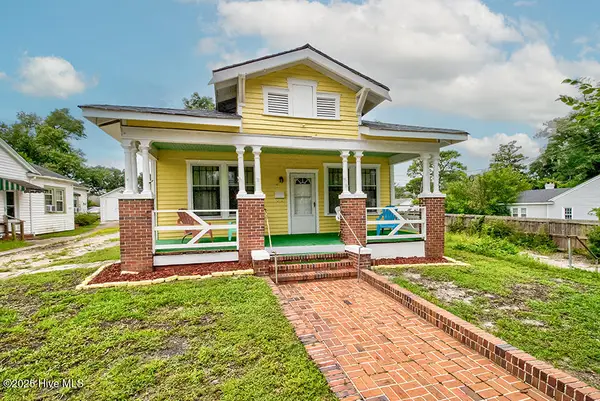 $325,000Active3 beds 1 baths1,176 sq. ft.
$325,000Active3 beds 1 baths1,176 sq. ft.2046 Carolina Beach Road, Wilmington, NC 28401
MLS# 100524847Listed by: KELLER WILLIAMS INNOVATE-WILMINGTON - New
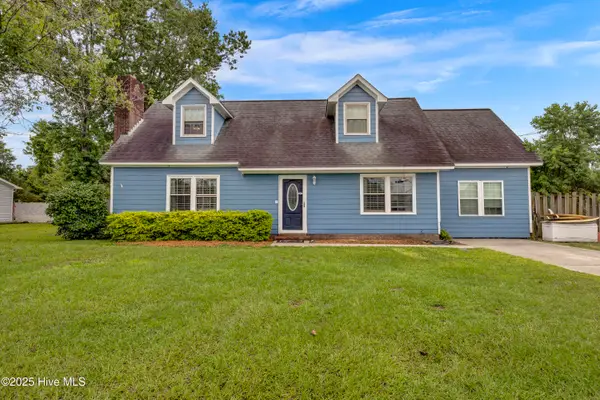 $350,000Active3 beds 2 baths1,600 sq. ft.
$350,000Active3 beds 2 baths1,600 sq. ft.702 Arnold Road, Wilmington, NC 28412
MLS# 100524801Listed by: INTRACOASTAL REALTY CORP

