741 Scorpion Drive, Wilmington, NC 28411
Local realty services provided by:Better Homes and Gardens Real Estate Lifestyle Property Partners
741 Scorpion Drive,Wilmington, NC 28411
$630,000
- 3 Beds
- 3 Baths
- 2,352 sq. ft.
- Single family
- Active
Listed by:shellee brunn
Office:intracoastal realty corp
MLS#:100537755
Source:NC_CCAR
Price summary
- Price:$630,000
- Price per sq. ft.:$267.86
About this home
Welcome to your dream home in the highly sought-after Bayshore Estates! This gorgeous 3-bedroom, 2-bathroom residence, with a versatile bonus room (perfect as a 4th bedroom, office, or flex space), sits on a sprawling 3/4 acre lot, offering ample space and privacy.
Step inside to discover a beautifully updated interior, featuring a brand-new roof, modern HVAC system, stylish new flooring, and a fully renovated kitchen with top-of-the-line finishes. Too many upgrades to list, this home has been meticulously maintained and thoughtfully enhanced for today's discerning buyer.
The well-planned living area flows seamlessly, ideal for entertaining or cozy family nights. The expansive lot provides endless possibilities for outdoor activities, gardening, or future expansions. A spacious two-car garage adds convenience and storage.
Located in the heart of Bayshore Estates, this home combines serene suburban living with easy access to local amenities. Don't miss this rare opportunity to own a move-in-ready gem with unmatched charm and modern upgrades! Schedule your private tour today.
Contact an agent
Home facts
- Year built:2003
- Listing ID #:100537755
- Added:2 day(s) ago
- Updated:October 26, 2025 at 03:45 PM
Rooms and interior
- Bedrooms:3
- Total bathrooms:3
- Full bathrooms:2
- Half bathrooms:1
- Living area:2,352 sq. ft.
Heating and cooling
- Cooling:Heat Pump
- Heating:Electric, Heat Pump, Heating
Structure and exterior
- Roof:Architectural Shingle
- Year built:2003
- Building area:2,352 sq. ft.
- Lot area:0.76 Acres
Schools
- High school:Laney
- Middle school:Holly Shelter
- Elementary school:Ogden
Utilities
- Water:Well
- Sewer:Sewer Connected
Finances and disclosures
- Price:$630,000
- Price per sq. ft.:$267.86
New listings near 741 Scorpion Drive
- New
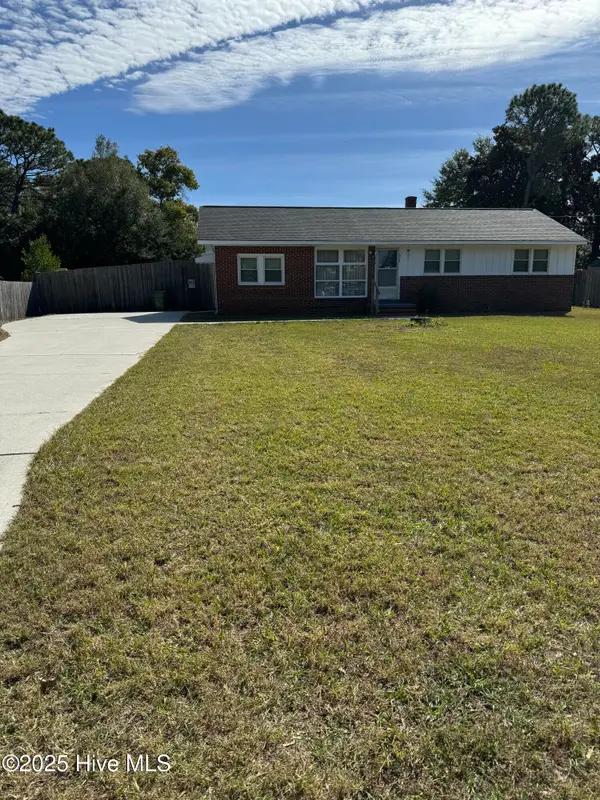 $265,000Active2 beds 1 baths1,203 sq. ft.
$265,000Active2 beds 1 baths1,203 sq. ft.612 Francis Marion Drive, Wilmington, NC 28412
MLS# 100538130Listed by: BLUECOAST REALTY CORPORATION - New
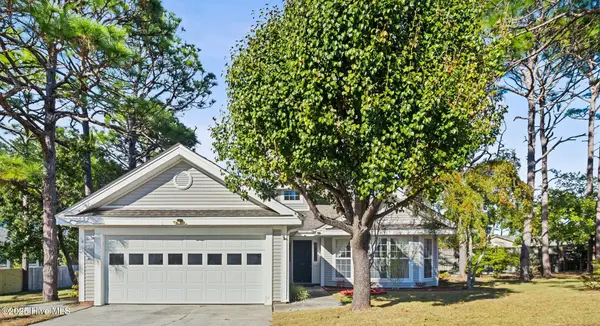 $439,000Active3 beds 2 baths1,896 sq. ft.
$439,000Active3 beds 2 baths1,896 sq. ft.619 E Telfair Circle, Wilmington, NC 28412
MLS# 100538136Listed by: COASTAL PROPERTIES - New
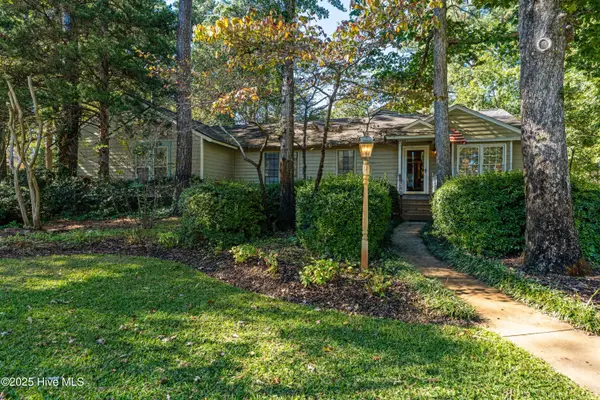 $390,000Active3 beds 3 baths1,813 sq. ft.
$390,000Active3 beds 3 baths1,813 sq. ft.211 Sandybrook Road, Wilmington, NC 28411
MLS# 100538102Listed by: RE/MAX ESSENTIAL - New
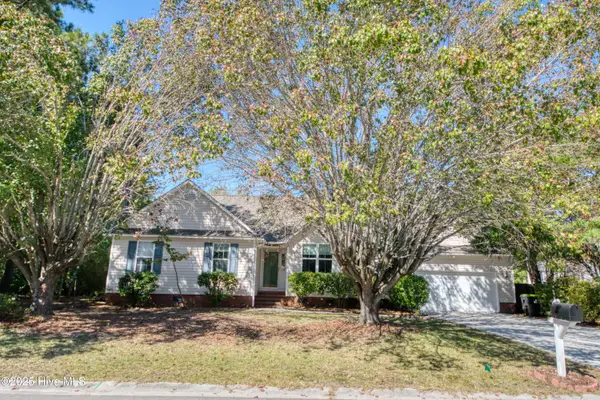 $319,000Active3 beds 2 baths1,475 sq. ft.
$319,000Active3 beds 2 baths1,475 sq. ft.7343 Bright Leaf Road, Wilmington, NC 28411
MLS# 100538106Listed by: SKY'S THE LIMIT REALTY - New
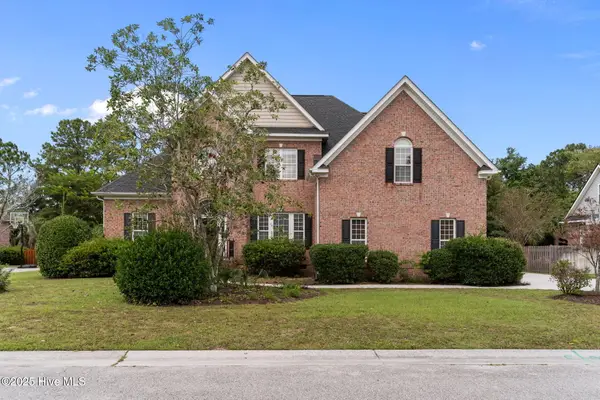 $688,000Active5 beds 4 baths3,203 sq. ft.
$688,000Active5 beds 4 baths3,203 sq. ft.4829 Wedgefield Drive, Wilmington, NC 28409
MLS# 100538095Listed by: RE/MAX EXECUTIVE - New
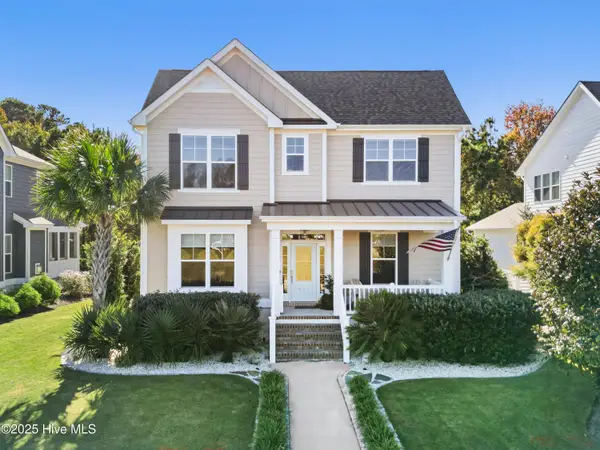 $840,000Active4 beds 4 baths2,749 sq. ft.
$840,000Active4 beds 4 baths2,749 sq. ft.904 Anchors Bend Way, Wilmington, NC 28411
MLS# 100538062Listed by: COLDWELL BANKER SEA COAST ADVANTAGE - New
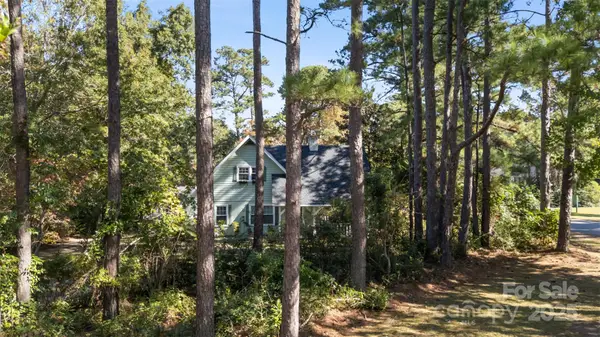 $350,000Active4 beds 2 baths1,672 sq. ft.
$350,000Active4 beds 2 baths1,672 sq. ft.125 North Hills Drive, Wilmington, NC 28411
MLS# 4315884Listed by: REAL BROKER, LLC INDIAN LAND 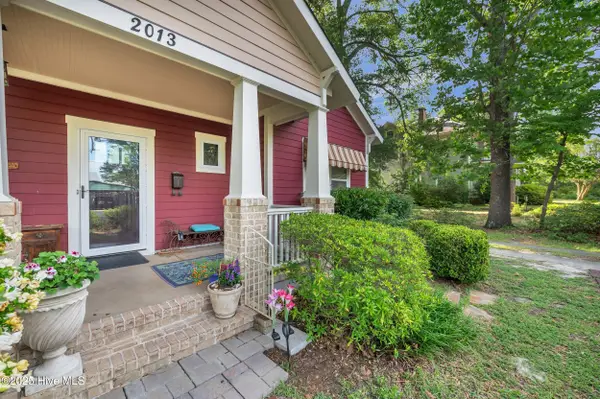 $450,000Pending2 beds 2 baths1,708 sq. ft.
$450,000Pending2 beds 2 baths1,708 sq. ft.2013 Adams Street, Wilmington, NC 28401
MLS# 100537993Listed by: KELLER WILLIAMS INNOVATE-WILMINGTON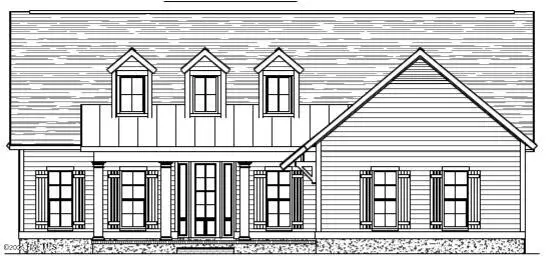 $879,000Pending4 beds 4 baths3,094 sq. ft.
$879,000Pending4 beds 4 baths3,094 sq. ft.5704 Moonshell Loop, Wilmington, NC 28412
MLS# 100538031Listed by: COLDWELL BANKER SEA COAST ADVANTAGE-LELAND- New
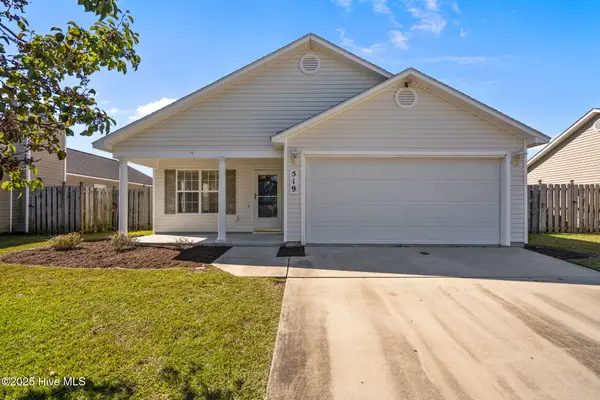 $349,900Active3 beds 2 baths1,237 sq. ft.
$349,900Active3 beds 2 baths1,237 sq. ft.519 Montego Court, Wilmington, NC 28411
MLS# 100537991Listed by: INTRACOASTAL REALTY CORP
