780 Craddock Drive, Wilmington, NC 28412
Local realty services provided by:Better Homes and Gardens Real Estate Lifestyle Property Partners
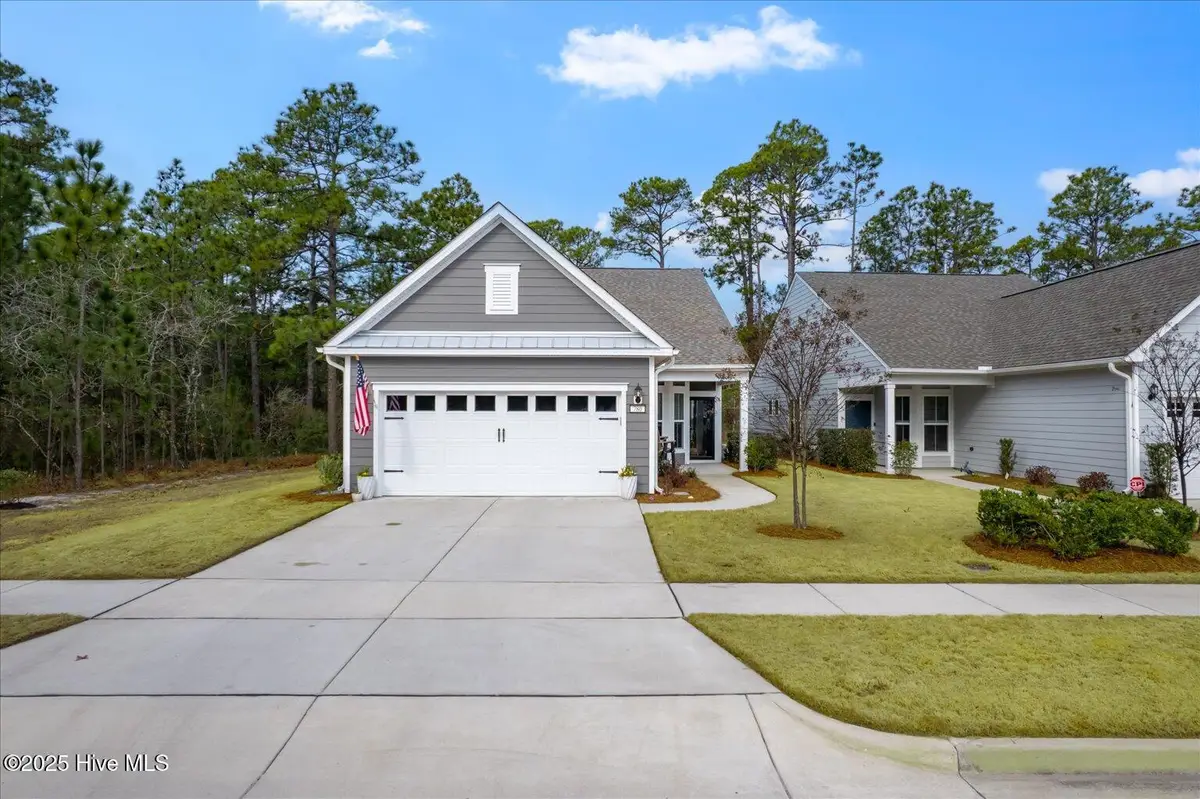
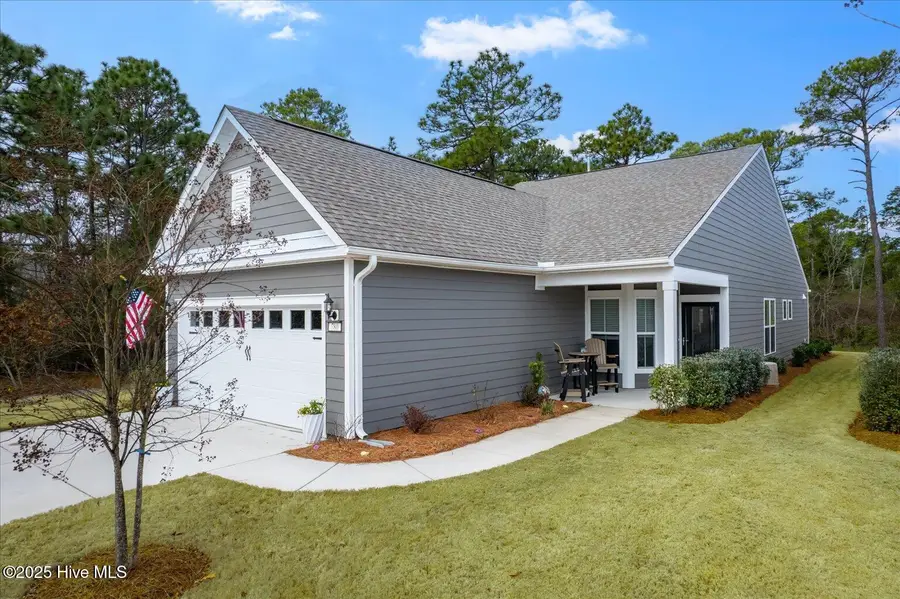
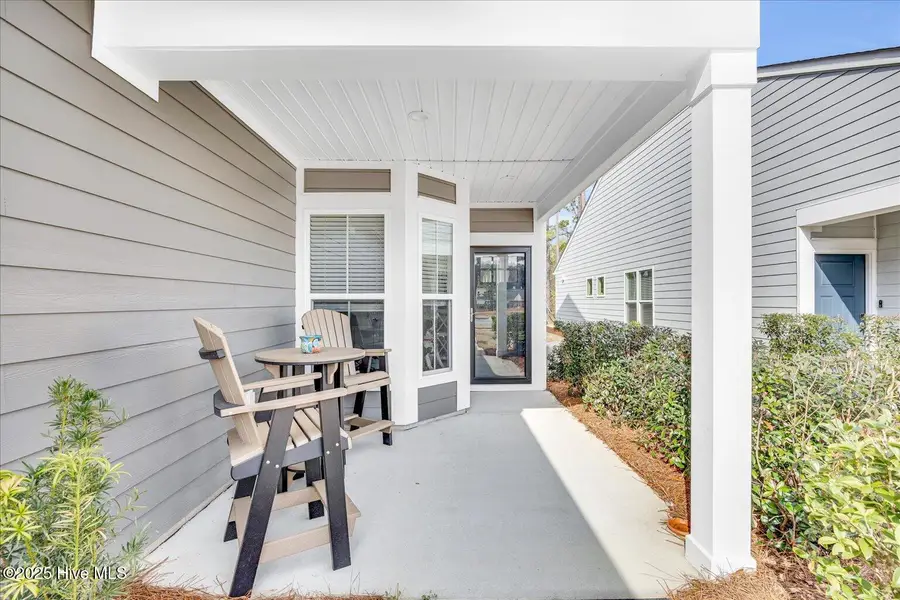
780 Craddock Drive,Wilmington, NC 28412
$505,000
- 2 Beds
- 2 Baths
- 1,596 sq. ft.
- Single family
- Active
Upcoming open houses
- Sat, Aug 1609:00 am - 11:00 am
Listed by:kennan j espy
Office:momentum companies inc.
MLS#:100488729
Source:NC_CCAR
Price summary
- Price:$505,000
- Price per sq. ft.:$316.42
About this home
Welcome to your dream home in the prestigious Del Webb community of Riverlights, a vibrant 55+ neighborhood that combines comfort with an active lifestyle. This beautiful one-level ''Taft Street'' floor plan features a spacious open layout and luxurious upgrades throughout. Upon entering, you'll be greeted by a versatile flex room, perfect for a home office or an extra bedroom. The heart of the home is the open concept living area, where abundant natural light shines on the stunning quartz countertops and stylish tile backsplash in the gourmet kitchen. With ample upgraded cabinetry and generous counter space, this kitchen is ideal for both meal prep and entertaining. Step into the inviting sunroom, where unobstructed views of the peaceful forest create a relaxing atmosphere. Enjoy the outdoor private patio covered with added pergola. The luxurious master suite serves as a private retreat, complete with a spa-like bathroom featuring a spacious shower, double sinks, and an expansive walk-in closet. For added peace of mind, the home comes equipped with a whole-home generator, ensuring comfort during power outages. Enjoy unparalleled amenities, including a magnificent 15,000 sq. ft. clubhouse, indoor and outdoor saltwater pools, tennis/pickleball courts, and a dog park. The community also provides a kayak launch and takes care of all lawn maintenance, allowing you to focus on the activities you love. Take a short golf cart ride to Marina Village, filled with charming shops, delightful restaurants, and vibrant events like free concerts in the park. Embrace a fulfilling lifestyle and the chance to connect with new friends in this exceptional community. Don't miss your opportunity to make this property your new home!
Back on Market due to personal reasons from the Buyer. Feel free to call agent for any questions.
Contact an agent
Home facts
- Year built:2022
- Listing Id #:100488729
- Added:182 day(s) ago
- Updated:August 15, 2025 at 10:12 AM
Rooms and interior
- Bedrooms:2
- Total bathrooms:2
- Full bathrooms:2
- Living area:1,596 sq. ft.
Heating and cooling
- Cooling:Central Air
- Heating:Electric, Heat Pump, Heating
Structure and exterior
- Roof:Architectural Shingle
- Year built:2022
- Building area:1,596 sq. ft.
- Lot area:0.12 Acres
Schools
- High school:New Hanover
- Middle school:Myrtle Grove
- Elementary school:Williams
Utilities
- Water:Municipal Water Available
Finances and disclosures
- Price:$505,000
- Price per sq. ft.:$316.42
- Tax amount:$2,866 (2024)
New listings near 780 Craddock Drive
- New
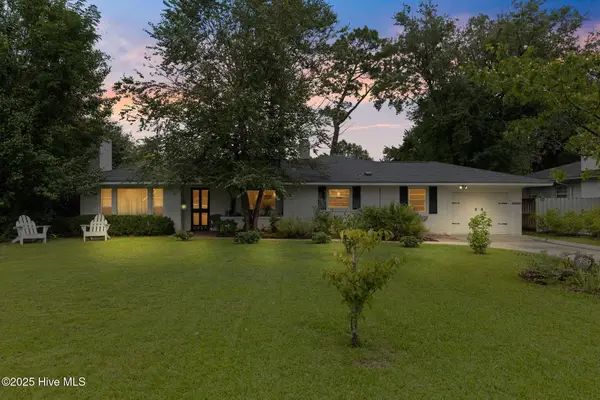 $795,000Active3 beds 3 baths2,646 sq. ft.
$795,000Active3 beds 3 baths2,646 sq. ft.2217 Mimosa Place, Wilmington, NC 28403
MLS# 100525116Listed by: BERKSHIRE HATHAWAY HOMESERVICES CAROLINA PREMIER PROPERTIES - Open Sat, 10am to 12pmNew
 $775,000Active4 beds 4 baths2,885 sq. ft.
$775,000Active4 beds 4 baths2,885 sq. ft.4451 Old Towne Street, Wilmington, NC 28412
MLS# 100525113Listed by: REAL BROKER LLC - New
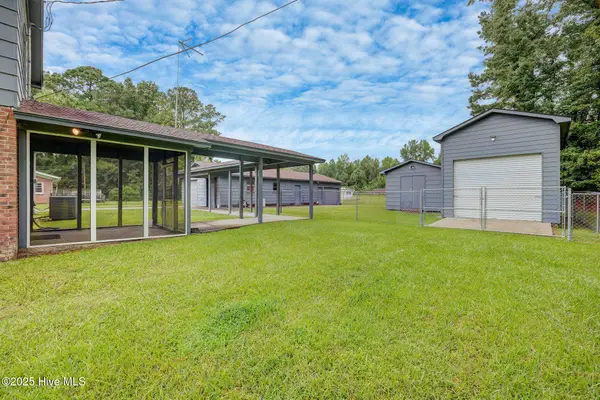 $450,000Active3 beds 2 baths1,672 sq. ft.
$450,000Active3 beds 2 baths1,672 sq. ft.163 Horne Place Drive, Wilmington, NC 28401
MLS# 100525094Listed by: COLDWELL BANKER SEA COAST ADVANTAGE - New
 $525,000Active2 beds 3 baths1,540 sq. ft.
$525,000Active2 beds 3 baths1,540 sq. ft.6831 Main Street #312, Wilmington, NC 28405
MLS# 100525076Listed by: NEST REALTY - New
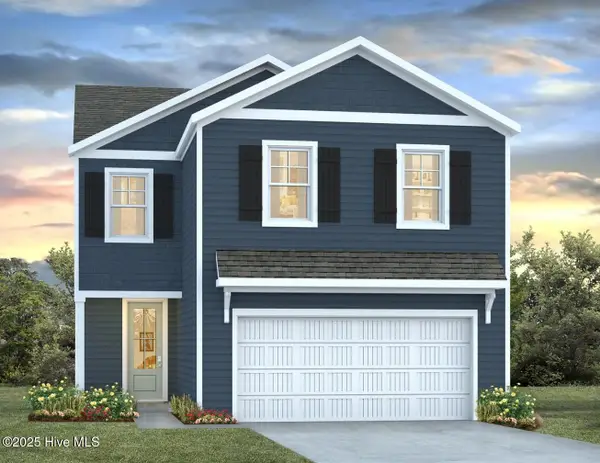 $397,490Active4 beds 3 baths1,927 sq. ft.
$397,490Active4 beds 3 baths1,927 sq. ft.49 Brogdon Street #Lot 3, Wilmington, NC 28411
MLS# 100525021Listed by: D.R. HORTON, INC - Open Sat, 10am to 12pmNew
 $577,297Active3 beds 3 baths2,244 sq. ft.
$577,297Active3 beds 3 baths2,244 sq. ft.116 Flat Clam Drive, Wilmington, NC 28401
MLS# 100525026Listed by: CLARK FAMILY REALTY - New
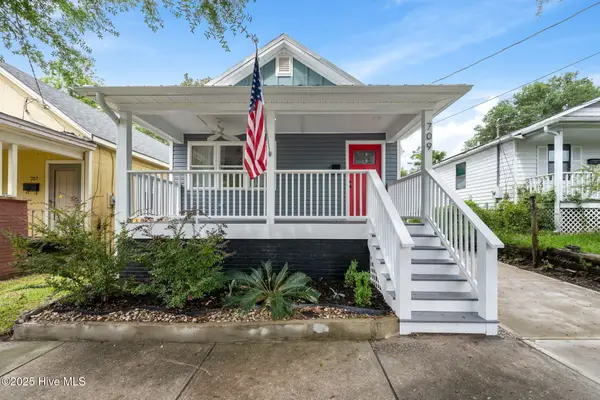 $305,000Active3 beds 2 baths1,060 sq. ft.
$305,000Active3 beds 2 baths1,060 sq. ft.709 Anderson Street, Wilmington, NC 28401
MLS# 100525035Listed by: COASTAL KNOT REALTY GROUP & BUSINESS BROKERAGE - New
 $410,190Active4 beds 3 baths2,203 sq. ft.
$410,190Active4 beds 3 baths2,203 sq. ft.27 Brogdon Street #Lot 1, Wilmington, NC 28411
MLS# 100525040Listed by: D.R. HORTON, INC - New
 $453,000Active4 beds 2 baths1,800 sq. ft.
$453,000Active4 beds 2 baths1,800 sq. ft.9070 Saint George Road, Wilmington, NC 28411
MLS# 100525000Listed by: INTRACOASTAL REALTY CORP - New
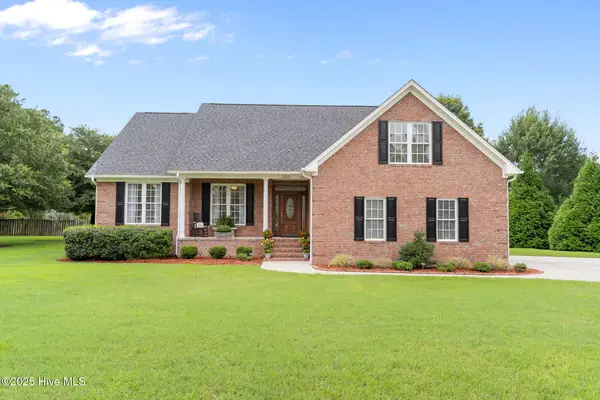 $579,000Active3 beds 2 baths2,375 sq. ft.
$579,000Active3 beds 2 baths2,375 sq. ft.350 Lafayette Street, Wilmington, NC 28411
MLS# 100525004Listed by: INTRACOASTAL REALTY CORP.

