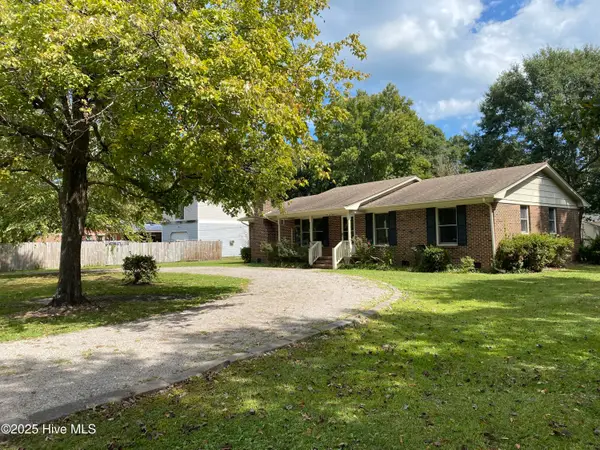7907 Reunion Road, Wilmington, NC 28411
Local realty services provided by:Better Homes and Gardens Real Estate Lifestyle Property Partners
7907 Reunion Road,Wilmington, NC 28411
$744,000
- 3 Beds
- 3 Baths
- 2,651 sq. ft.
- Single family
- Pending
Listed by:ian m sause
Office:coastal properties
MLS#:100493030
Source:NC_CCAR
Price summary
- Price:$744,000
- Price per sq. ft.:$370.7
About this home
Contingent Contract. Where to begin!!!!!???? Charming craftsman low country in the picturesque lakefront community of Laurel Lea. At 1/3 acre, this property is one of the largest lots in the neighborhood! Covered rocking chair front porch(complete with porch swing) overlooks the 7 acre lake centered in this stunning development. Community pool and gazebo with floating dock are ever so conveniently located right in front of this property! Kayak, paddleboard, or simply take in the beautiful sunrises over the lake each morning. The ''Community garden'' is just a few feet down the street. For our avid boaters out there, store your boat in the community storage area nearby at no additional charge. Extraordinarily reasonable HOA dues, given all the amenities in Laurel Lea! Crisp newly remodeled kitchen with induction range complete with air fryer, Bosch dishwasher, and Gorgeous Quartz counter surfaces. Home has stunning hardwood flooring throughout!! While a majority of homes in Laurel Lea have detached garages, 7907 boasts a larger garage and 550 square feet of beautiful finished living space above, perfect for a studio, office, gym, or living quarters. This home has been well maintained and updates include new HVAC(2022) new roof 2024, new 50 gallon hot water heater, a sealed and dehumidified crawlspace, and all new interior paint!
Contact an agent
Home facts
- Year built:1999
- Listing ID #:100493030
- Added:205 day(s) ago
- Updated:September 29, 2025 at 07:46 AM
Rooms and interior
- Bedrooms:3
- Total bathrooms:3
- Full bathrooms:2
- Half bathrooms:1
- Living area:2,651 sq. ft.
Heating and cooling
- Cooling:Central Air, Wall/Window Unit(s)
- Heating:Electric, Forced Air, Heat Pump, Heating, Propane
Structure and exterior
- Roof:Architectural Shingle
- Year built:1999
- Building area:2,651 sq. ft.
- Lot area:0.33 Acres
Schools
- High school:Laney
- Middle school:Holly Shelter
- Elementary school:Porters Neck
Utilities
- Water:Municipal Water Available
Finances and disclosures
- Price:$744,000
- Price per sq. ft.:$370.7
- Tax amount:$2,349 (2024)
New listings near 7907 Reunion Road
- New
 $685,000Active5 beds 4 baths2,783 sq. ft.
$685,000Active5 beds 4 baths2,783 sq. ft.3405 Aster Court, Wilmington, NC 28409
MLS# 100533199Listed by: INTRACOASTAL REALTY CORP - New
 $255,000Active2 beds 2 baths1,334 sq. ft.
$255,000Active2 beds 2 baths1,334 sq. ft.4142 Breezewood Drive #201, Wilmington, NC 28412
MLS# 100533206Listed by: COLDWELL BANKER SEA COAST ADVANTAGE-MIDTOWN - Open Fri, 3 to 5pmNew
 $350,000Active3 beds 2 baths1,186 sq. ft.
$350,000Active3 beds 2 baths1,186 sq. ft.6809 Hailsham Drive, Wilmington, NC 28412
MLS# 100533187Listed by: INTRACOASTAL REALTY CORP - New
 $410,000Active3 beds 2 baths1,607 sq. ft.
$410,000Active3 beds 2 baths1,607 sq. ft.6331 Gordon Road, Wilmington, NC 28411
MLS# 100533186Listed by: ROLINA HOMES - New
 $399,000Active1 beds 1 baths585 sq. ft.
$399,000Active1 beds 1 baths585 sq. ft.106 N Water Street #907, Wilmington, NC 28401
MLS# 100533151Listed by: INTRACOASTAL REALTY CORPORATION - New
 $99,900Active0.04 Acres
$99,900Active0.04 Acres230 Mcrae Street, Wilmington, NC 28401
MLS# 100533084Listed by: LANDMARK SOTHEBY'S INTERNATIONAL REALTY - New
 $337,685Active3 beds 3 baths1,933 sq. ft.
$337,685Active3 beds 3 baths1,933 sq. ft.119 Oyster Tabby Drive, Lillington, NC 27546
MLS# 10124358Listed by: SDH RALEIGH LLC - New
 $439,900Active3 beds 2 baths1,595 sq. ft.
$439,900Active3 beds 2 baths1,595 sq. ft.4641 Masonboro Loop Road, Wilmington, NC 28409
MLS# 100533068Listed by: AZALEA REALTY, INC. - New
 $475,000Active4 beds 3 baths2,324 sq. ft.
$475,000Active4 beds 3 baths2,324 sq. ft.9404 Scratch Court, Wilmington, NC 28412
MLS# 100533015Listed by: INTRACOASTAL REALTY CORP - New
 $349,000Active2 beds 3 baths1,100 sq. ft.
$349,000Active2 beds 3 baths1,100 sq. ft.1603 Castle Street, Wilmington, NC 28401
MLS# 100533025Listed by: BLUECOAST REALTY CORPORATION
