7926 Cumberland Place, Wilmington, NC 28411
Local realty services provided by:Better Homes and Gardens Real Estate Lifestyle Property Partners
7926 Cumberland Place,Wilmington, NC 28411
$725,000
- 5 Beds
- 4 Baths
- - sq. ft.
- Single family
- Sold
Listed by: stephanie m gasparovic
Office: keller williams innovate-wilmington
MLS#:100531462
Source:NC_CCAR
Sorry, we are unable to map this address
Price summary
- Price:$725,000
About this home
Welcome to 7926 Cumberland Place in the amenity rich community of Marsh Oaks, which is minutes to Wrightsville Beach and Mayfaire area. This beautiful updated home sits on a cul-de-sac with welcoming low country front porch and rare 3 car garage with private gated entry. A newly installed gorgeous private pool is also in the backyard as well as an outdoor shower. Inside the home has 4 bedrooms plus a private study (or 5th bedroom) and 3.5. baths. 3-4 bedrooms on main floor with an awesome room over the garage with private bath, which can give guests/teens their own retreat. The kitchen is fully renovated with gas stove and gorgeous island. There is a sunroom overlooking the backyard/pool area which also includes a custom grill and kitchen area perfect for weekend cookouts and summer/fall nights! Thoughtful details throughout reflect this was a former model home and the setting - nestled in nature- feels private yet connected. Marsh Oaks includes tennis/pickleball courts, a junior Olympic competition-size community pool, clubhouse and playground.
Contact an agent
Home facts
- Year built:2004
- Listing ID #:100531462
- Added:101 day(s) ago
- Updated:November 14, 2025 at 07:51 AM
Rooms and interior
- Bedrooms:5
- Total bathrooms:4
- Full bathrooms:3
- Half bathrooms:1
Heating and cooling
- Cooling:Central Air, Heat Pump
- Heating:Electric, Heat Pump, Heating
Structure and exterior
- Roof:Architectural Shingle
- Year built:2004
Schools
- High school:Laney
- Middle school:Holly Shelter
- Elementary school:Porters Neck
Utilities
- Water:Water Connected
- Sewer:Sewer Connected
Finances and disclosures
- Price:$725,000
New listings near 7926 Cumberland Place
- New
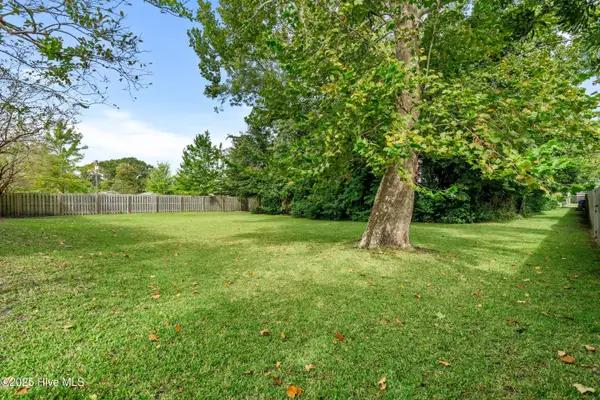 $55,000Active0.12 Acres
$55,000Active0.12 Acres1710-A Church Street, Wilmington, NC 28403
MLS# 100540949Listed by: COLDWELL BANKER SEA COAST ADVANTAGE - New
 $765,000Active3 beds 2 baths1,587 sq. ft.
$765,000Active3 beds 2 baths1,587 sq. ft.1411 Hawthorne Road, Wilmington, NC 28403
MLS# 100540787Listed by: COLDWELL BANKER SEA COAST ADVANTAGE - New
 $249,000Active2 beds 2 baths1,100 sq. ft.
$249,000Active2 beds 2 baths1,100 sq. ft.2304 Wrightsville Avenue #Apt 206, Wilmington, NC 28403
MLS# 100540779Listed by: NAVIGATE REALTY - New
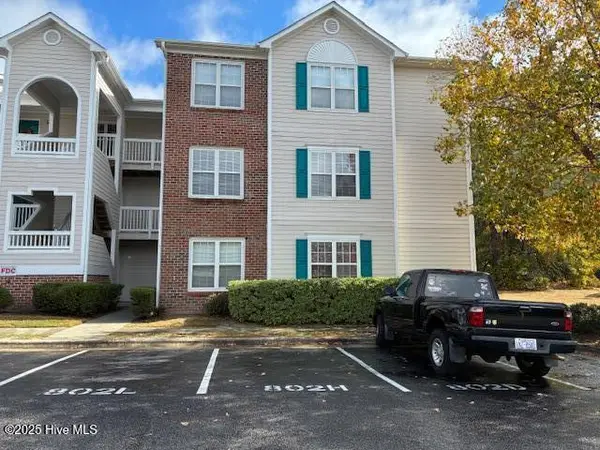 $215,900Active3 beds 2 baths1,352 sq. ft.
$215,900Active3 beds 2 baths1,352 sq. ft.802 Bryce Court #H, Wilmington, NC 28405
MLS# 100540739Listed by: CAPE COTTAGES REALTY LLC - New
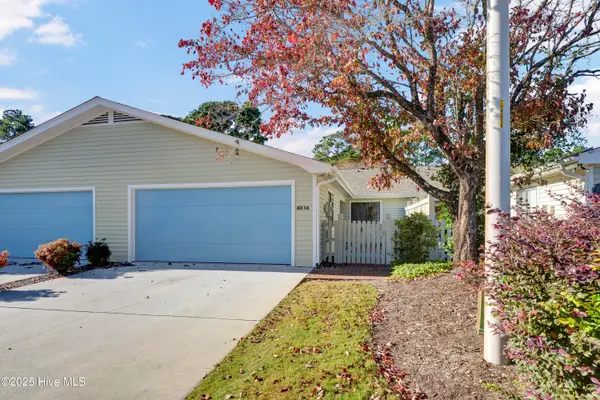 $402,900Active3 beds 2 baths1,528 sq. ft.
$402,900Active3 beds 2 baths1,528 sq. ft.6036 Inland Greens Drive, Wilmington, NC 28405
MLS# 100540761Listed by: INTRACOASTAL REALTY CORP - New
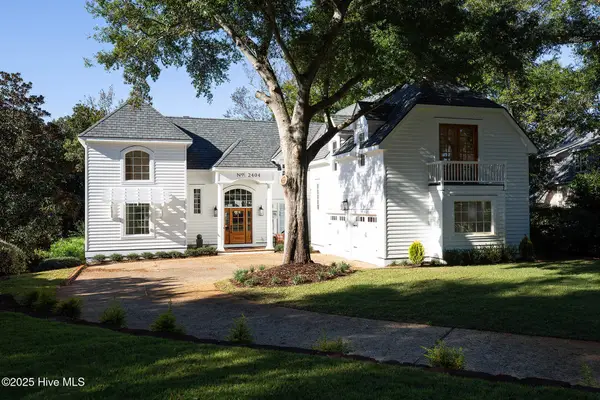 $2,249,000Active4 beds 4 baths4,006 sq. ft.
$2,249,000Active4 beds 4 baths4,006 sq. ft.2404 Ocean Point Place, Wilmington, NC 28405
MLS# 100540721Listed by: LANDFALL REALTY, LLC - New
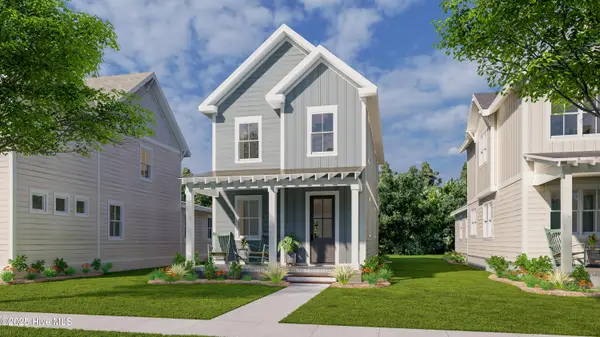 $448,600Active3 beds 3 baths1,573 sq. ft.
$448,600Active3 beds 3 baths1,573 sq. ft.409 Starship Run, Wilmington, NC 28412
MLS# 100540723Listed by: O'SHAUGHNESSY NEW HOMES LLC - New
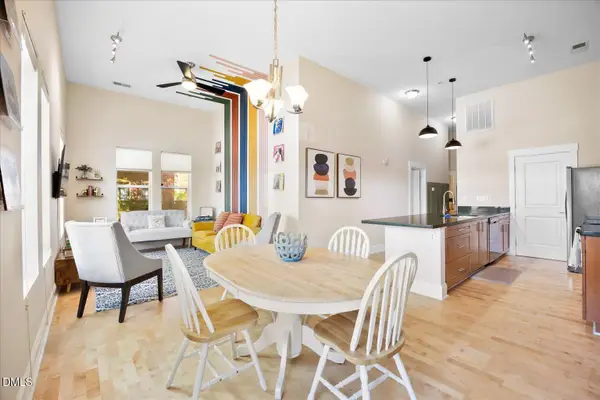 $405,000Active2 beds 2 baths1,139 sq. ft.
$405,000Active2 beds 2 baths1,139 sq. ft.709 N 4th Street #Ste 106, Wilmington, NC 28401
MLS# 10132476Listed by: PAVE REALTY - New
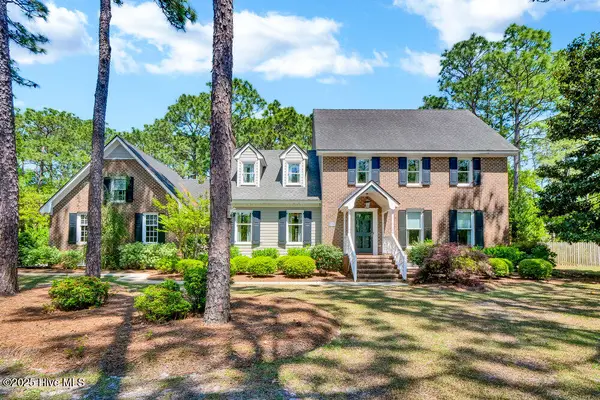 $782,000Active4 beds 3 baths3,057 sq. ft.
$782,000Active4 beds 3 baths3,057 sq. ft.4603 Tall Tree Lane, Wilmington, NC 28409
MLS# 100540711Listed by: INTRACOASTAL REALTY CORP - Open Sun, 1 to 4pmNew
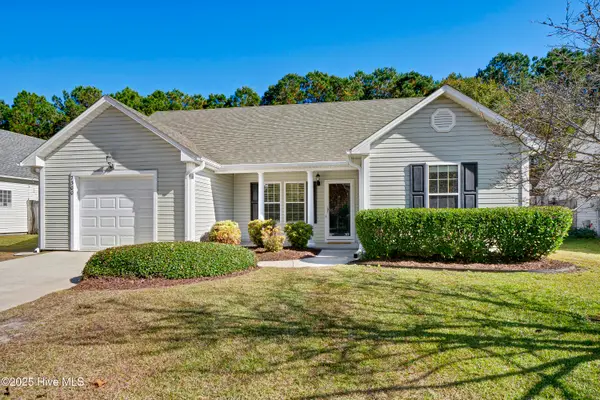 $352,500Active3 beds 2 baths1,200 sq. ft.
$352,500Active3 beds 2 baths1,200 sq. ft.7300 Farrington Farms Drive, Wilmington, NC 28411
MLS# 100540717Listed by: INTRACOASTAL REALTY CORP
