821 Fox Ridge Lane, Wilmington, NC 28405
Local realty services provided by:Better Homes and Gardens Real Estate Elliott Coastal Living
821 Fox Ridge Lane,Wilmington, NC 28405
$1,635,000
- 4 Beds
- 4 Baths
- 3,090 sq. ft.
- Single family
- Active
Listed by:amy d witmer
Office:joseph a robb & associates
MLS#:100525506
Source:NC_CCAR
Price summary
- Price:$1,635,000
- Price per sq. ft.:$549.95
About this home
Beautiful brick home situated with expansive views of Landfall's Jack Nicklaus Ocean Course (#7). Golf and pond views without the noise of the cart path at your back door. This open/split floor plan home has been completely updated with luxury finishes and features such as Sub-Zero and Wolf appliances, marble counter tops, wide plank oak flooring and high end lighting and plumbing fixtures. 10' and 12' ceilings (8' doors) with an abundance of natural light. Great for entertaining with its large kitchen island overlooking the living room and adjacent to the recently added wet bar. Telescoping sliding doors extend your living area onto the huge screened porch and terrace with infrared heaters and an outdoor kitchen.
The luxurious master suite has his and her closets and also opens up onto the screened porch. The spa like master bath has a large marble shower, marble floors, a huge freestanding tub and separate vanities. Located on the opposite end of the house are two bedrooms and a hall bath. Upstairs is a huge bonus/bedroom with a full bathroom. Oversized two car garage has an adjacent heated/cooled 100 square foot storage room (not included in the primary sf.) The whole house (natural gas) generator adds to the stress free living of this house.
Contact an agent
Home facts
- Year built:2012
- Listing ID #:100525506
- Added:62 day(s) ago
- Updated:October 20, 2025 at 10:09 AM
Rooms and interior
- Bedrooms:4
- Total bathrooms:4
- Full bathrooms:3
- Half bathrooms:1
- Living area:3,090 sq. ft.
Heating and cooling
- Cooling:Central Air, Heat Pump
- Heating:Electric, Forced Air, Heat Pump, Heating
Structure and exterior
- Roof:Architectural Shingle
- Year built:2012
- Building area:3,090 sq. ft.
- Lot area:0.38 Acres
Schools
- High school:New Hanover
- Middle school:Noble
- Elementary school:Wrightsville Beach
Utilities
- Water:Water Connected, Well
- Sewer:Sewer Connected
Finances and disclosures
- Price:$1,635,000
- Price per sq. ft.:$549.95
New listings near 821 Fox Ridge Lane
 $589,653Active3 beds 3 baths2,149 sq. ft.
$589,653Active3 beds 3 baths2,149 sq. ft.611 Heart Pine Avenue, Wilmington, NC 28411
MLS# 100531657Listed by: MUNGO HOMES- New
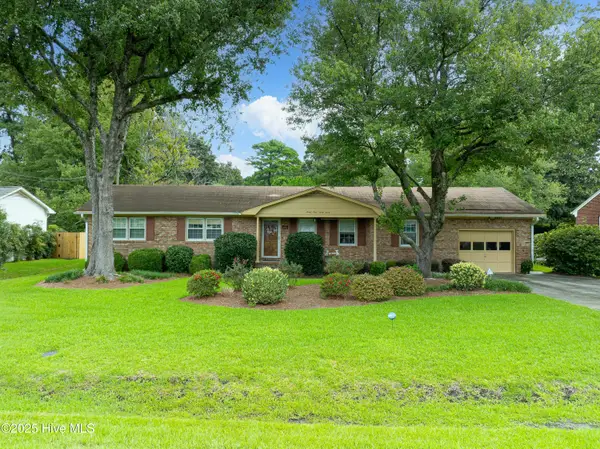 $549,000Active3 beds 2 baths1,735 sq. ft.
$549,000Active3 beds 2 baths1,735 sq. ft.3933 Sweetbriar Road, Wilmington, NC 28403
MLS# 100536869Listed by: DESTINATION REALTY CORPORATION, LLC - New
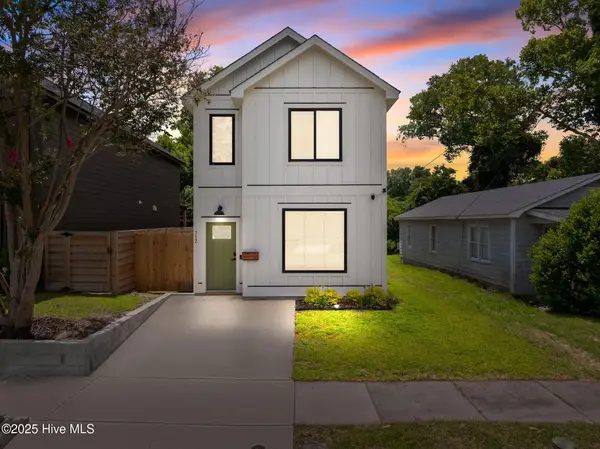 $549,900Active3 beds 3 baths1,714 sq. ft.
$549,900Active3 beds 3 baths1,714 sq. ft.712 S 13th Street, Wilmington, NC 28401
MLS# 100536872Listed by: KELLER WILLIAMS INNOVATE-WILMINGTON - New
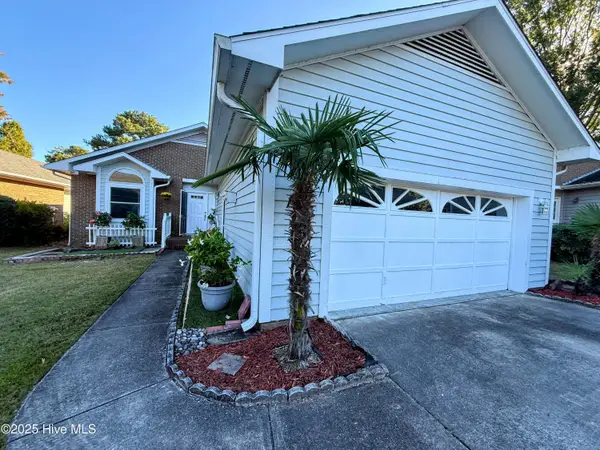 $399,000Active3 beds 3 baths1,721 sq. ft.
$399,000Active3 beds 3 baths1,721 sq. ft.3721 Sand Trap Court, Wilmington, NC 28412
MLS# 100536820Listed by: TREGEMBO & ASSOCIATES REALTY - New
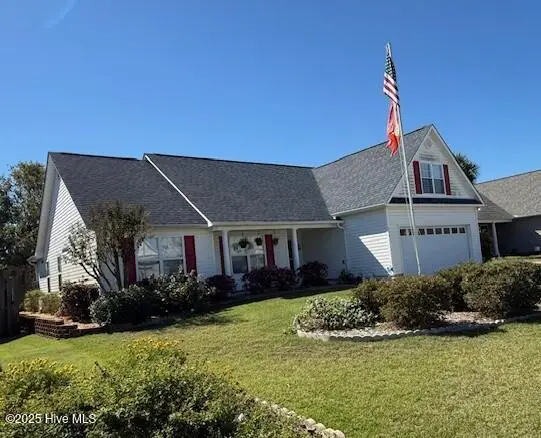 $380,000Active4 beds 2 baths1,784 sq. ft.
$380,000Active4 beds 2 baths1,784 sq. ft.654 Castine Way, Wilmington, NC 28412
MLS# 100536780Listed by: INTRACOASTAL REALTY CORP - New
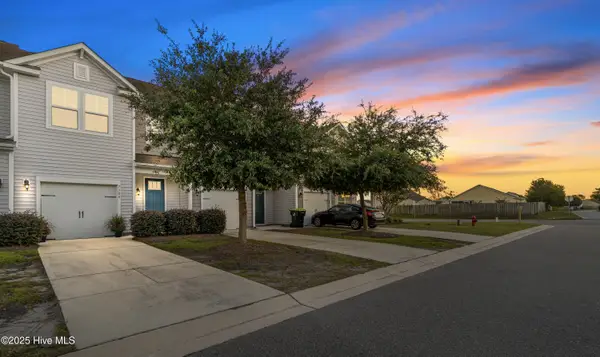 $330,000Active3 beds 3 baths1,532 sq. ft.
$330,000Active3 beds 3 baths1,532 sq. ft.7308 Chipley Drive, Wilmington, NC 28411
MLS# 100536789Listed by: COLDWELL BANKER SEA COAST ADVANTAGE-MIDTOWN - New
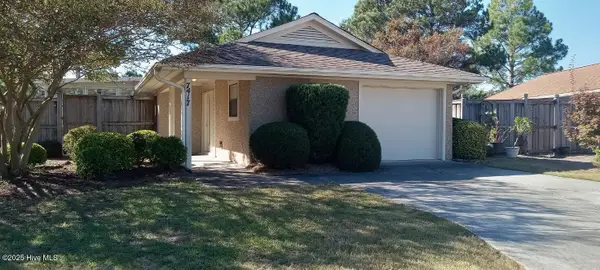 $377,500Active2 beds 2 baths1,352 sq. ft.
$377,500Active2 beds 2 baths1,352 sq. ft.7417 Montfaye Court, Wilmington, NC 28411
MLS# 100536798Listed by: NORTHGROUP REAL ESTATE LLC  $100,000Pending0.3 Acres
$100,000Pending0.3 Acres2425 Adams Street, Wilmington, NC 28401
MLS# 100536800Listed by: INTRACOASTAL REALTY CORP- New
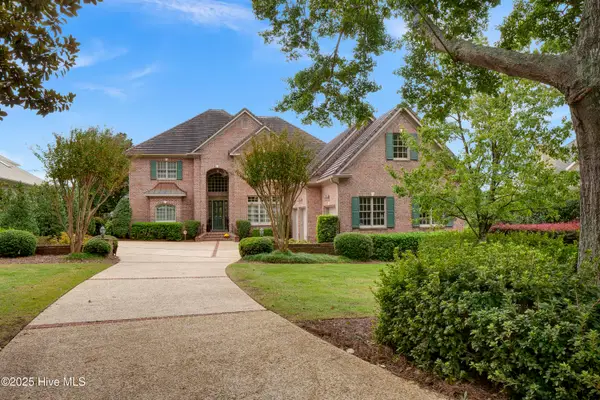 $2,550,000Active5 beds 5 baths5,398 sq. ft.
$2,550,000Active5 beds 5 baths5,398 sq. ft.1132 Turnberry Lane, Wilmington, NC 28405
MLS# 100536764Listed by: INTRACOASTAL REALTY CORP - New
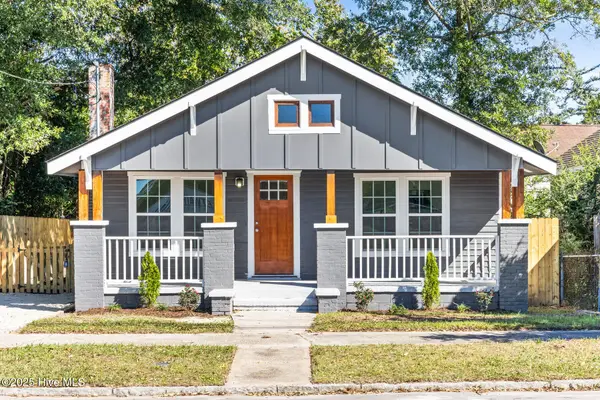 $299,000Active2 beds 2 baths937 sq. ft.
$299,000Active2 beds 2 baths937 sq. ft.513 S 13th Street, Wilmington, NC 28401
MLS# 100536748Listed by: INTRACOASTAL REALTY CORP
