831 Fanning Street, Wilmington, NC 28401
Local realty services provided by:Better Homes and Gardens Real Estate Lifestyle Property Partners
831 Fanning Street,Wilmington, NC 28401
$385,000
- 3 Beds
- 3 Baths
- - sq. ft.
- Single family
- Sold
Listed by:david cummings real estate team
Office:intracoastal realty corp
MLS#:100527016
Source:NC_CCAR
Sorry, we are unable to map this address
Price summary
- Price:$385,000
About this home
Welcome to 831 Fanning Street, a 3 bedroom, 2.5 bathroom home built in 2020 offering over 1,500 sq ft of modern living space. Enjoy an open floor plan with vinyl plank flooring, granite countertops, and stainless appliances. The primary suite includes a walk-in closet and tiled shower. Unlike many downtown homes, this property provides the benefits of city living with the low-maintenance ease of newer construction. Off-street parking, a covered porch, and private backyard add to its appeal. Located in the Northside neighborhood, you're steps from the Brooklyn Arts District, the Riverwalk, and Live Oak Bank Pavilion—making it an excellent option for a primary residence, second home, or Airbnb investment.
Contact an agent
Home facts
- Year built:2020
- Listing ID #:100527016
- Added:54 day(s) ago
- Updated:October 19, 2025 at 06:52 AM
Rooms and interior
- Bedrooms:3
- Total bathrooms:3
- Full bathrooms:2
- Half bathrooms:1
Heating and cooling
- Cooling:Central Air
- Heating:Electric, Forced Air, Heat Pump, Heating
Structure and exterior
- Roof:Architectural Shingle
- Year built:2020
Schools
- High school:New Hanover
- Middle school:Williston
- Elementary school:Snipes
Utilities
- Water:Water Connected
- Sewer:Sewer Connected
Finances and disclosures
- Price:$385,000
New listings near 831 Fanning Street
- New
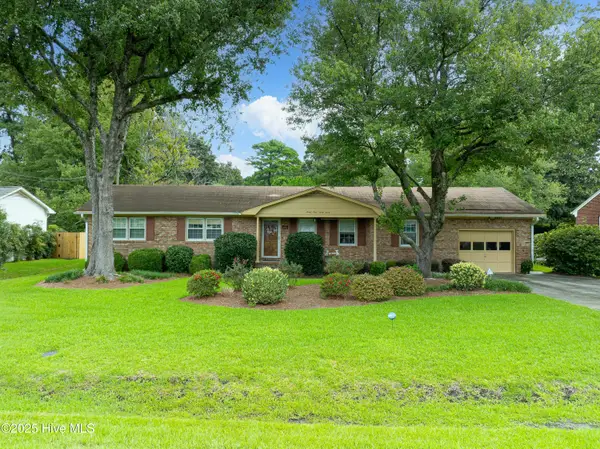 $549,000Active3 beds 2 baths1,735 sq. ft.
$549,000Active3 beds 2 baths1,735 sq. ft.3933 Sweetbriar Road, Wilmington, NC 28403
MLS# 100536869Listed by: DESTINATION REALTY CORPORATION, LLC - New
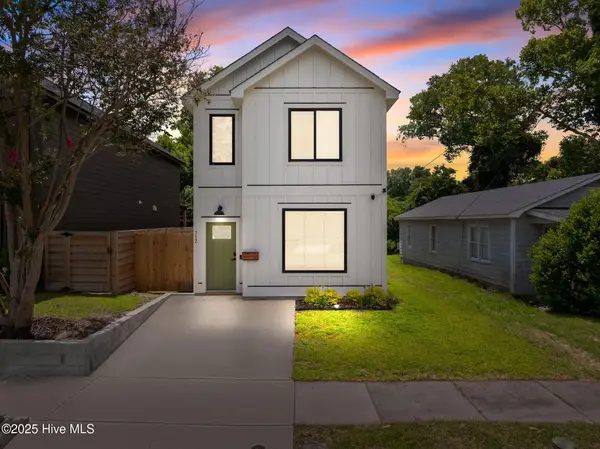 $549,900Active3 beds 3 baths1,714 sq. ft.
$549,900Active3 beds 3 baths1,714 sq. ft.712 S 13th Street, Wilmington, NC 28401
MLS# 100536872Listed by: KELLER WILLIAMS INNOVATE-WILMINGTON - New
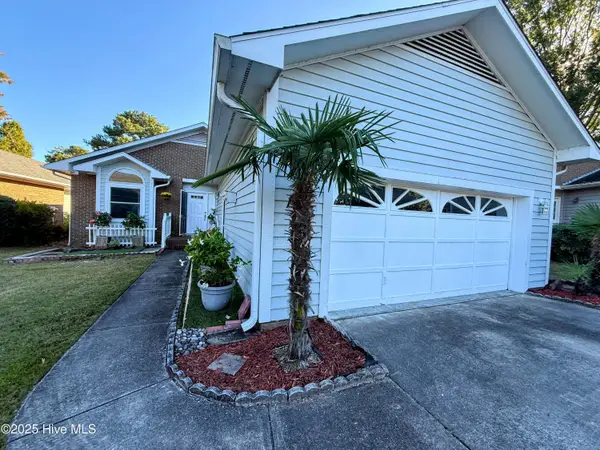 $399,000Active3 beds 3 baths1,721 sq. ft.
$399,000Active3 beds 3 baths1,721 sq. ft.3721 Sand Trap Court, Wilmington, NC 28412
MLS# 100536820Listed by: TREGEMBO & ASSOCIATES REALTY - New
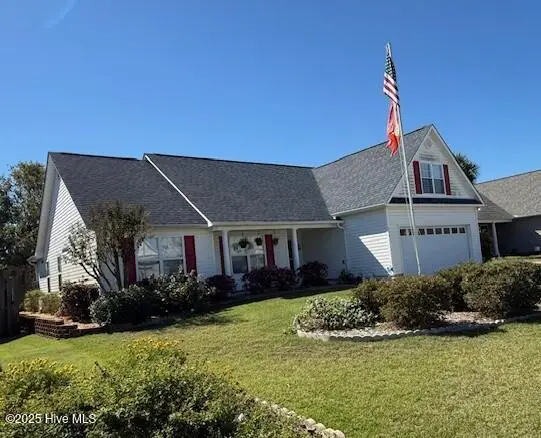 $380,000Active4 beds 2 baths1,784 sq. ft.
$380,000Active4 beds 2 baths1,784 sq. ft.654 Castine Way, Wilmington, NC 28412
MLS# 100536780Listed by: INTRACOASTAL REALTY CORP - New
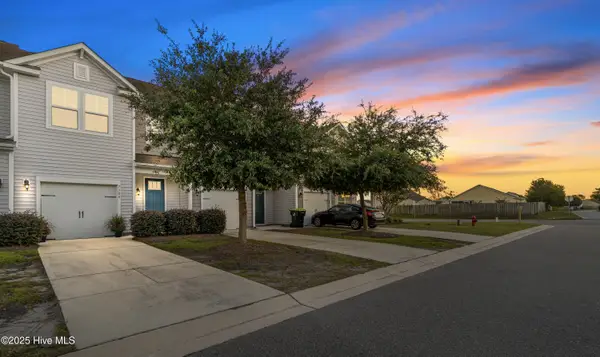 $330,000Active3 beds 3 baths1,532 sq. ft.
$330,000Active3 beds 3 baths1,532 sq. ft.7308 Chipley Drive, Wilmington, NC 28411
MLS# 100536789Listed by: COLDWELL BANKER SEA COAST ADVANTAGE-MIDTOWN - New
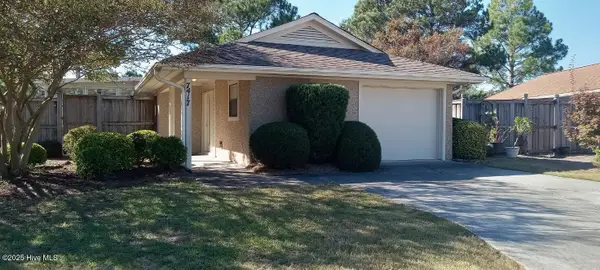 $377,500Active2 beds 2 baths1,352 sq. ft.
$377,500Active2 beds 2 baths1,352 sq. ft.7417 Montfaye Court, Wilmington, NC 28411
MLS# 100536798Listed by: NORTHGROUP REAL ESTATE LLC - New
 $100,000Active0.3 Acres
$100,000Active0.3 Acres2425 Adams Street, Wilmington, NC 28401
MLS# 100536800Listed by: INTRACOASTAL REALTY CORP - New
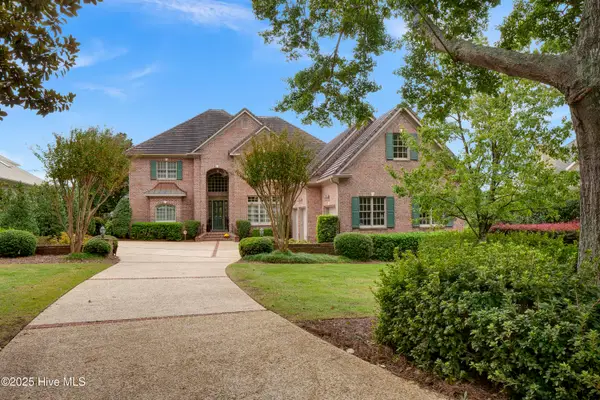 $2,550,000Active5 beds 4 baths5,398 sq. ft.
$2,550,000Active5 beds 4 baths5,398 sq. ft.1132 Turnberry Lane, Wilmington, NC 28405
MLS# 100536764Listed by: INTRACOASTAL REALTY CORP - New
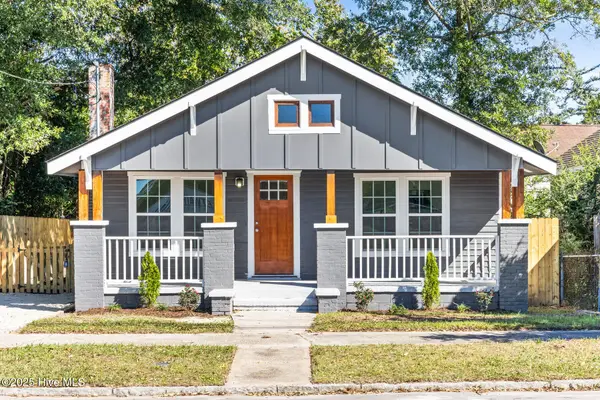 $299,000Active2 beds 2 baths937 sq. ft.
$299,000Active2 beds 2 baths937 sq. ft.513 S 13th Street, Wilmington, NC 28401
MLS# 100536748Listed by: INTRACOASTAL REALTY CORP - Open Sun, 11am to 2pmNew
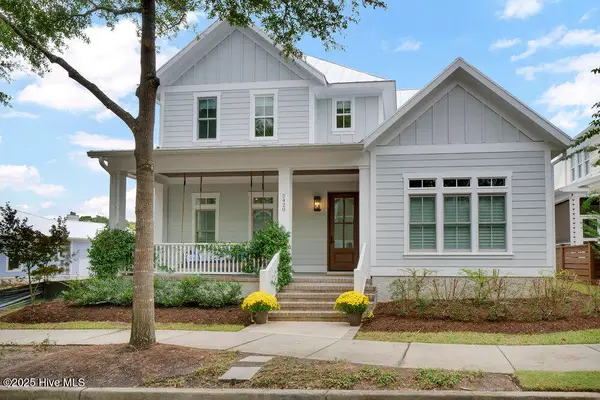 $1,349,000Active5 beds 5 baths3,920 sq. ft.
$1,349,000Active5 beds 5 baths3,920 sq. ft.5420 Edisto Drive, Wilmington, NC 28403
MLS# 100536753Listed by: INTRACOASTAL REALTY CORP
