8819 Sawmill Creek Lane, Wilmington, NC 28411
Local realty services provided by:Better Homes and Gardens Real Estate Lifestyle Property Partners
8819 Sawmill Creek Lane,Wilmington, NC 28411
$850,000
- 3 Beds
- 3 Baths
- 3,047 sq. ft.
- Single family
- Active
Listed by: tory kuehner
Office: compass carolinas llc.
MLS#:100522703
Source:NC_CCAR
Price summary
- Price:$850,000
- Price per sq. ft.:$278.96
About this home
Welcome to this beautifully maintained 3-bedroom, 3-bath brick home in the tree-lined community of Bishops Park. Enjoy a peaceful, private backyard with a screened-in porch — the perfect spot for morning coffee or relaxing under the shade of mature trees and a lovely Japanese maple.
Inside, you'll find a bright and inviting living area enhanced by natural light from solar tubes. The gourmet kitchen features a large island, induction cooktop, separate full-size refrigerator and freezer, and convection oven with microwave. The main level includes a private office, the primary suite with a spa-like bath complete with heated floors, plus an additional bedroom and full bath.
Upstairs offers another bedroom, a full bath, and a spacious bonus room over the garage. Additional highlights include a central vacuum system, two dehumidifiers in the sealed crawlspace, an epoxy-coated garage floor, and over 700 sq. ft. of walk-in attic storage.
Enjoy deeded water rights to a private boat ramp with dock and picnic area on the Intracoastal Waterway — making this home a true coastal retreat.
Contact an agent
Home facts
- Year built:1997
- Listing ID #:100522703
- Added:105 day(s) ago
- Updated:November 15, 2025 at 01:30 AM
Rooms and interior
- Bedrooms:3
- Total bathrooms:3
- Full bathrooms:3
- Living area:3,047 sq. ft.
Heating and cooling
- Cooling:Central Air
- Heating:Electric, Heat Pump, Heating
Structure and exterior
- Roof:Architectural Shingle
- Year built:1997
- Building area:3,047 sq. ft.
- Lot area:0.26 Acres
Schools
- High school:Laney
- Middle school:Holly Shelter
- Elementary school:Porters Neck
Utilities
- Water:Water Connected
- Sewer:Sewer Connected
Finances and disclosures
- Price:$850,000
- Price per sq. ft.:$278.96
New listings near 8819 Sawmill Creek Lane
- New
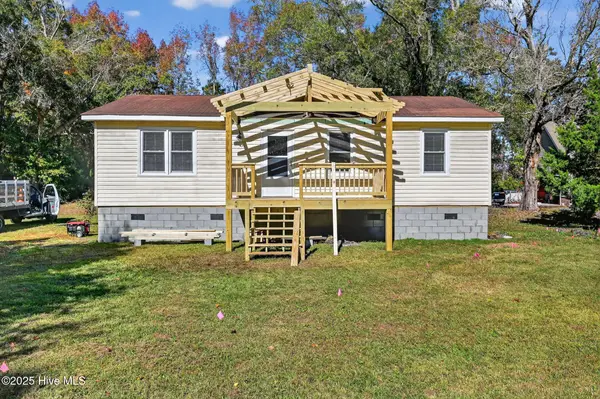 $225,000Active3 beds 1 baths1,000 sq. ft.
$225,000Active3 beds 1 baths1,000 sq. ft.6701 Murrayville Road, Wilmington, NC 28411
MLS# 100540822Listed by: USREALTY.COM, LLP - New
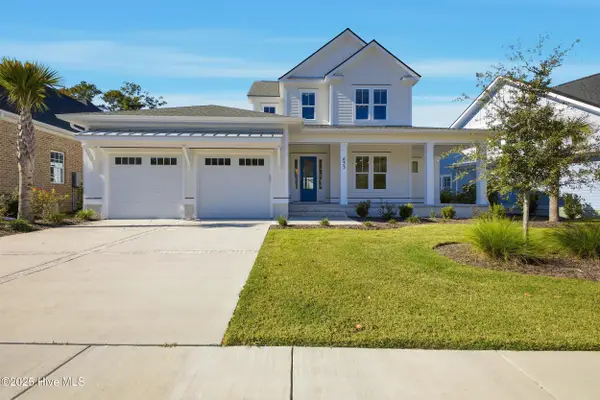 $1,299,000Active4 beds 5 baths3,481 sq. ft.
$1,299,000Active4 beds 5 baths3,481 sq. ft.633 Bedminister Lane, Wilmington, NC 28405
MLS# 100540842Listed by: NEST REALTY - New
 $325,000Active5.55 Acres
$325,000Active5.55 AcresLot 333 Greenview Ranches Drive, Wilmington, NC 28411
MLS# 100540845Listed by: REALTY ONE GROUP RESULTS - New
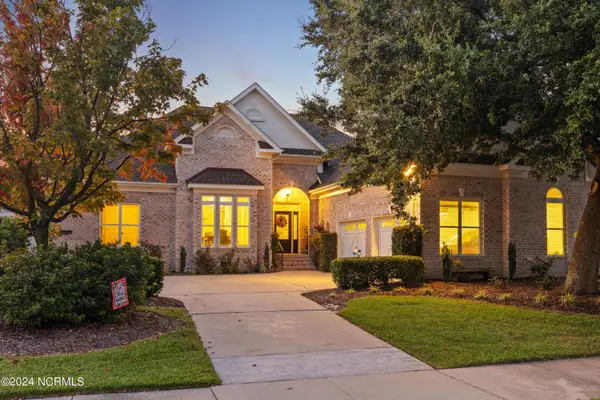 $989,000Active3 beds 3 baths2,573 sq. ft.
$989,000Active3 beds 3 baths2,573 sq. ft.1336 S Moorings Drive, Wilmington, NC 28405
MLS# 100540934Listed by: INTRACOASTAL REALTY CORP - New
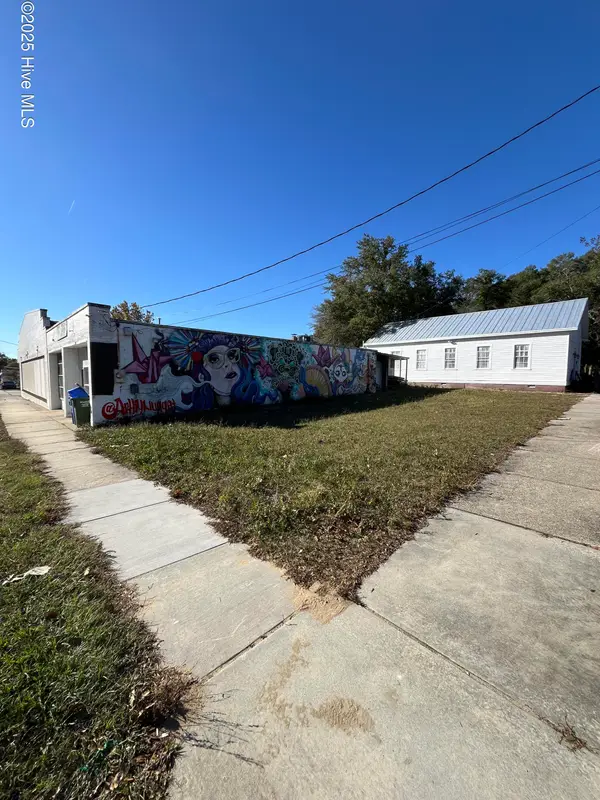 $499,000Active0.06 Acres
$499,000Active0.06 Acres1 3rd Street, Wilmington, NC 28401
MLS# 100541038Listed by: COASTAL PROPERTIES - New
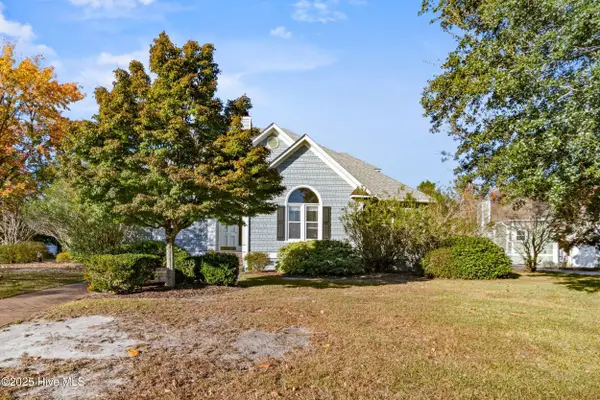 $649,000Active4 beds 3 baths2,965 sq. ft.
$649,000Active4 beds 3 baths2,965 sq. ft.601 John S Mosby Drive, Wilmington, NC 28412
MLS# 100541075Listed by: SALT AND STONE PROPERTY GROUP - New
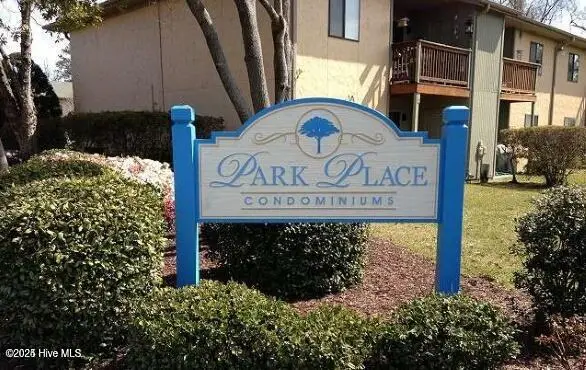 $204,900Active2 beds 2 baths850 sq. ft.
$204,900Active2 beds 2 baths850 sq. ft.3639 Saint Johns Court #Unit B, Wilmington, NC 28403
MLS# 100540704Listed by: COASTAL RELO ASSOCIATES - Open Sat, 12 to 2pmNew
 $229,000Active2 beds 2 baths1,008 sq. ft.
$229,000Active2 beds 2 baths1,008 sq. ft.123 Covil Avenue #203, Wilmington, NC 28403
MLS# 100540798Listed by: RE/MAX ESSENTIAL - New
 $469,000Active3 beds 2 baths1,619 sq. ft.
$469,000Active3 beds 2 baths1,619 sq. ft.4113 Rounding Bend Lane, Wilmington, NC 28412
MLS# 100540826Listed by: REAL BROKER LLC - New
 $399,000Active3 beds 3 baths1,780 sq. ft.
$399,000Active3 beds 3 baths1,780 sq. ft.3628 Calabash Court, Wilmington, NC 28405
MLS# 100540832Listed by: PREMIER REALTY GROUP
